Idées déco de cuisines avec un sol en liège et îlot
Trier par :
Budget
Trier par:Populaires du jour
41 - 60 sur 2 160 photos
1 sur 3
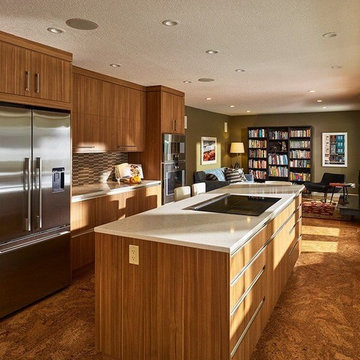
Aménagement d'une très grande cuisine ouverte parallèle contemporaine en bois brun avec un sol en liège, un évier encastré, un placard à porte plane, un plan de travail en quartz modifié, une crédence multicolore, une crédence en carreau briquette, un électroménager en acier inoxydable et îlot.

Extensions and remodelling of a north London house transformed this family home. A new dormer extension for home working and at ground floor a small kitchen extension which transformed the back of the house, replacing a cramped kitchen dining room with poor connections to the garden to create a large open space for entertaining, cooking, and family life with daylight and views in all directions; to the living rooms, new mini courtyard and garden.

NW Architectural Photography
Cette photo montre une cuisine américaine linéaire craftsman de taille moyenne avec un placard à porte shaker, des portes de placard blanches, un électroménager blanc, un sol en liège, îlot, une crédence beige, un évier encastré, un plan de travail en quartz, une crédence en carreau de verre et un sol marron.
Cette photo montre une cuisine américaine linéaire craftsman de taille moyenne avec un placard à porte shaker, des portes de placard blanches, un électroménager blanc, un sol en liège, îlot, une crédence beige, un évier encastré, un plan de travail en quartz, une crédence en carreau de verre et un sol marron.

wood ceilings, floating shelves, cork floors and bright blue subway tile quartz and stainless counters put a twist on a traditional Victorian home. The crown moldings and traditional inset cabinets Decora by Masterbrand harken back to the day while the floating shelves and stainless counters give a modern flair. Cork floors are soft underfoot and are perfect in any kitchen.

Réalisation d'une très grande cuisine ouverte vintage en bois clair avec un évier 2 bacs, un plan de travail en bois, une crédence marron, une crédence en bois, un électroménager en acier inoxydable, un sol en liège, îlot, un sol marron, un plan de travail marron et un plafond voûté.
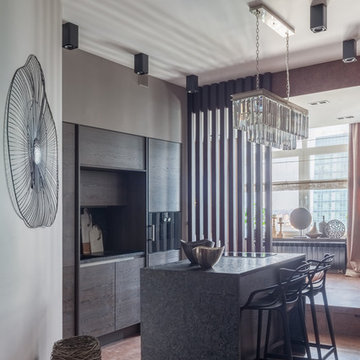
Юрий Гришко
Idées déco pour une cuisine ouverte parallèle contemporaine en bois foncé de taille moyenne avec un évier encastré, un placard à porte plane, un plan de travail en granite, une crédence noire, une crédence en dalle de pierre, un électroménager noir, un sol en liège, îlot, un sol marron et plan de travail noir.
Idées déco pour une cuisine ouverte parallèle contemporaine en bois foncé de taille moyenne avec un évier encastré, un placard à porte plane, un plan de travail en granite, une crédence noire, une crédence en dalle de pierre, un électroménager noir, un sol en liège, îlot, un sol marron et plan de travail noir.
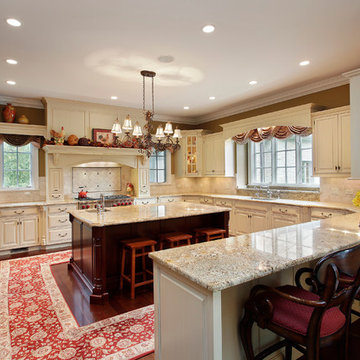
As a builder of custom homes primarily on the Northshore of Chicago, Raugstad has been building custom homes, and homes on speculation for three generations. Our commitment is always to the client. From commencement of the project all the way through to completion and the finishing touches, we are right there with you – one hundred percent. As your go-to Northshore Chicago custom home builder, we are proud to put our name on every completed Raugstad home.
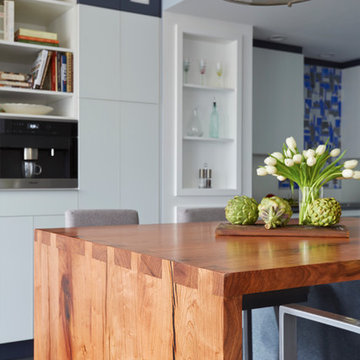
Mike Kaskel
Idées déco pour une grande cuisine américaine contemporaine en U avec un évier 1 bac, un placard à porte vitrée, des portes de placard blanches, un plan de travail en stéatite, une crédence métallisée, une crédence miroir, un électroménager en acier inoxydable, un sol en liège et îlot.
Idées déco pour une grande cuisine américaine contemporaine en U avec un évier 1 bac, un placard à porte vitrée, des portes de placard blanches, un plan de travail en stéatite, une crédence métallisée, une crédence miroir, un électroménager en acier inoxydable, un sol en liège et îlot.
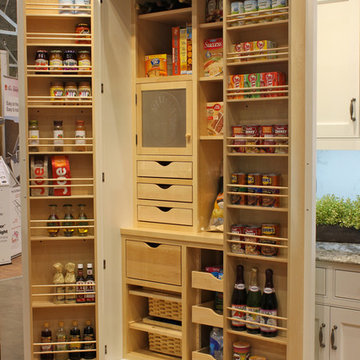
Exemple d'une cuisine chic en L de taille moyenne avec îlot, un placard à porte affleurante, des portes de placard blanches, un plan de travail en quartz modifié, une crédence blanche, une crédence en dalle de pierre, un électroménager en acier inoxydable, un évier de ferme et un sol en liège.
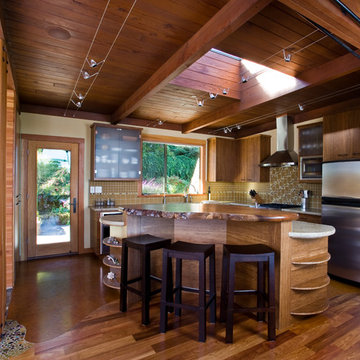
Curved multi-level island
Aménagement d'une cuisine ouverte montagne en bois brun de taille moyenne avec un placard à porte plane, îlot, un évier encastré, un plan de travail en quartz modifié, une crédence multicolore, une crédence en carreau de verre et un sol en liège.
Aménagement d'une cuisine ouverte montagne en bois brun de taille moyenne avec un placard à porte plane, îlot, un évier encastré, un plan de travail en quartz modifié, une crédence multicolore, une crédence en carreau de verre et un sol en liège.
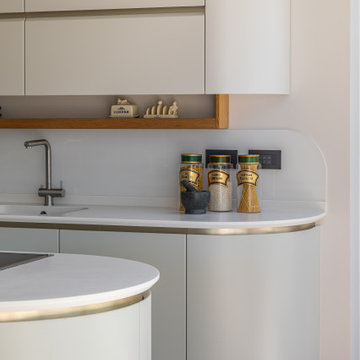
These curved Kitchen units give a clean contemporary look whilst also providing a little luxe touch!
Idée de décoration pour une cuisine design avec un placard à porte plane, des portes de placards vertess, un plan de travail en surface solide, une crédence blanche, une crédence en feuille de verre, un sol en liège, îlot, un sol beige et un plan de travail blanc.
Idée de décoration pour une cuisine design avec un placard à porte plane, des portes de placards vertess, un plan de travail en surface solide, une crédence blanche, une crédence en feuille de verre, un sol en liège, îlot, un sol beige et un plan de travail blanc.
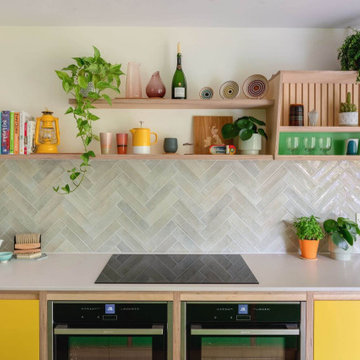
Bright and lively, this bespoke plywood kitchen oozes joy. Our clients came to us looking for a retro-inspired kitchen with plenty of colour. The island features a slatted back panel to match the open wall cabinet adding a playful modern detail to the design. Sitting on a cork floor, the central island joins the 3 runs of cabinets together to ground the space.
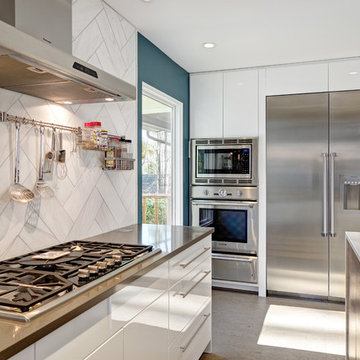
48 Layers
Cette image montre une cuisine design en L fermée et de taille moyenne avec un évier de ferme, un placard à porte plane, des portes de placard blanches, un plan de travail en quartz modifié, une crédence blanche, un électroménager en acier inoxydable, un sol en liège, îlot, une crédence en carrelage de pierre et un sol beige.
Cette image montre une cuisine design en L fermée et de taille moyenne avec un évier de ferme, un placard à porte plane, des portes de placard blanches, un plan de travail en quartz modifié, une crédence blanche, un électroménager en acier inoxydable, un sol en liège, îlot, une crédence en carrelage de pierre et un sol beige.
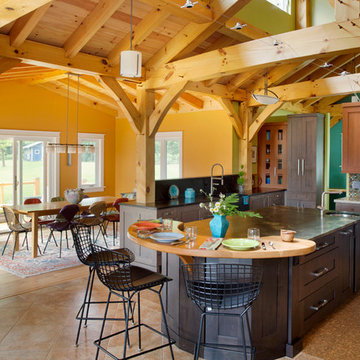
Eric Roth
Inspiration pour une cuisine américaine traditionnelle en L et bois foncé de taille moyenne avec un évier 1 bac, un placard avec porte à panneau encastré, une crédence multicolore, un électroménager noir, îlot et un sol en liège.
Inspiration pour une cuisine américaine traditionnelle en L et bois foncé de taille moyenne avec un évier 1 bac, un placard avec porte à panneau encastré, une crédence multicolore, un électroménager noir, îlot et un sol en liège.
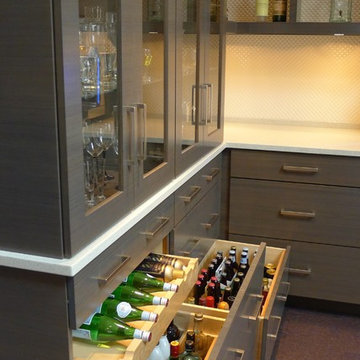
Huge re-model including taking ceiling from a flat ceiling to a complete transformation. Bamboo custom cabinetry was given a grey stain, mixed with walnut strip on the bar and the island given a different stain. Huge amounts of storage from deep pan corner drawers, roll out trash, coffee station, built in refrigerator, wine and alcohol storage, appliance garage, pantry and appliance storage, the amounts go on and on. Floating shelves with a back that just grabs the eye takes this kitchen to another level. The clients are thrilled with this huge difference from their original space.
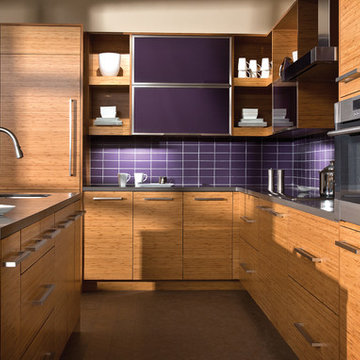
For this kitchen, we wanted to showcase a contemporary styled design featuring Dura Supreme’s Natural Bamboo with a Horizontal Grain pattern.
After selecting the wood species and finish for the cabinetry, we needed to select the rest of the finishes. Since we wanted the cabinetry to take the center stage we decided to keep the flooring and countertop colors neutral to accentuate the grain pattern and color of the Bamboo cabinets. We selected a mid-tone gray Corian solid surface countertop for both the perimeter and the kitchen island countertops. Next, we selected a smoky gray cork flooring which coordinates beautifully with both the countertops and the cabinetry.
For the backsplash, we wanted to add in a pop of color and selected a 3" x 6" subway tile in a deep purple to accent the Bamboo cabinetry.
Request a FREE Dura Supreme Brochure Packet:
http://www.durasupreme.com/request-brochure
Find a Dura Supreme Showroom near you today:
http://www.durasupreme.com/dealer-locator
To learn more about our Exotic Veneer options, go to: http://www.durasupreme.com/wood-species/exotic-veneers
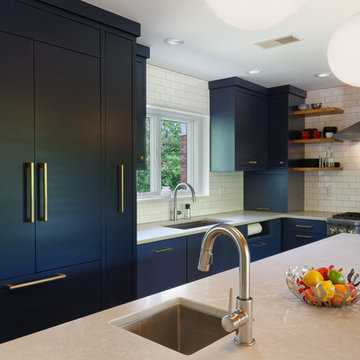
The wall behind the stove used to be an opening to the foyer. It was closed in to allow for more wall space for cabinets and appliances. The navy cabinets were crafted and finished in Sherwin Williams Naval by Riverside Custom Cabinetry and designed by Michaelson Homes designer Lisa Mungin. They are accented with brass hardware knobs and pulls from the Emtek Trail line. The modern pendants were purchased from Ferguson. The showpiece of the kitchen is the stunning quartz waterfall island.

Photo Credit: Amy Barkow | Barkow Photo,
Lighting Design: LOOP Lighting,
Interior Design: Blankenship Design,
General Contractor: Constructomics LLC
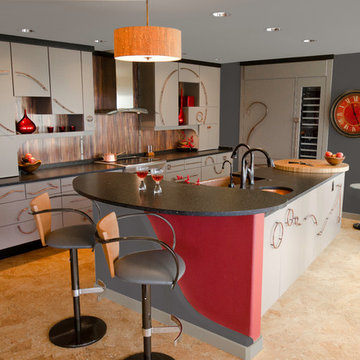
Floors are an autumn toned cork. The light fixture is also cork.
Photography by Kevin Felts.
Cette photo montre une grande cuisine ouverte parallèle et encastrable tendance avec des portes de placard grises, un évier de ferme, un placard à porte plane, un plan de travail en quartz modifié, une crédence métallisée, une crédence en dalle métallique, un sol en liège et îlot.
Cette photo montre une grande cuisine ouverte parallèle et encastrable tendance avec des portes de placard grises, un évier de ferme, un placard à porte plane, un plan de travail en quartz modifié, une crédence métallisée, une crédence en dalle métallique, un sol en liège et îlot.

Kitchen Pantry can be a workhorse but should look amazing too. Have fun feature in this family kitchen is a magnetic wall for photos, calendars and notes! Coral door to the outside is a fun pop.
Idées déco de cuisines avec un sol en liège et îlot
3