Idées déco de cuisines avec un sol en liège et îlots
Trier par :
Budget
Trier par:Populaires du jour
121 - 140 sur 2 801 photos
1 sur 3
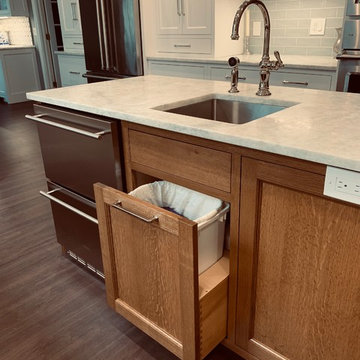
We transformed an awkward bowling alley into an elegant and gracious kitchen that works for a couple or a grand occasion. The prep island is compact but still provides 24" under-counter refrigerator drawers, a large prep sink with pull-out garbage underneath. The cabinet facing the range has in-drawer knife storage with cutting board/cookie sheet storage below.
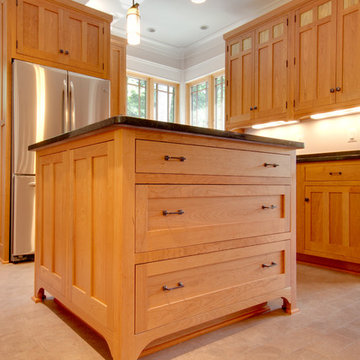
Idées déco pour une cuisine craftsman en bois brun avec un placard à porte shaker, un plan de travail en quartz modifié, un électroménager en acier inoxydable, un sol en liège et îlot.
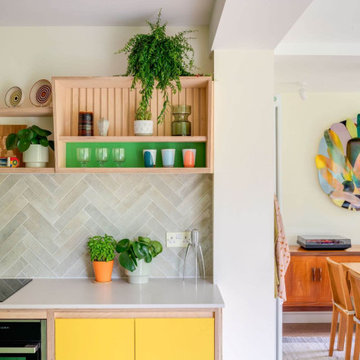
Bright and lively, this bespoke plywood kitchen oozes joy. Our clients came to us looking for a retro-inspired kitchen with plenty of colour. The island features a slatted back panel to match the open wall cabinet adding a playful modern detail to the design. Sitting on a cork floor, the central island joins the 3 runs of cabinets together to ground the space.
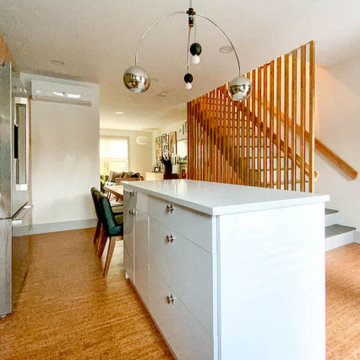
Exemple d'une petite cuisine américaine rétro en L et bois clair avec un placard à porte plane, un plan de travail en quartz modifié, une crédence bleue, une crédence en céramique, un électroménager de couleur, un sol en liège, îlot, un sol marron et un plan de travail blanc.
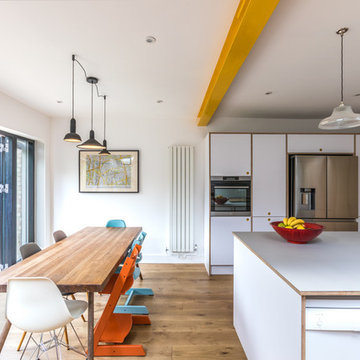
This beautifully crafted kitchen has an elegant simplicity.
Réalisation d'une cuisine américaine linéaire design de taille moyenne avec un évier intégré, un placard à porte plane, un plan de travail en stratifié, une crédence grise, une crédence en céramique, un électroménager en acier inoxydable, un sol en liège, îlot, des portes de placard blanches et un plan de travail blanc.
Réalisation d'une cuisine américaine linéaire design de taille moyenne avec un évier intégré, un placard à porte plane, un plan de travail en stratifié, une crédence grise, une crédence en céramique, un électroménager en acier inoxydable, un sol en liège, îlot, des portes de placard blanches et un plan de travail blanc.
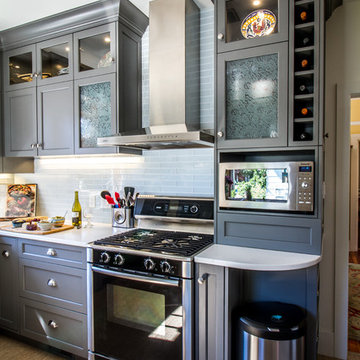
Aménagement d'une petite cuisine contemporaine en L fermée avec un évier de ferme, un placard à porte shaker, des portes de placard grises, un plan de travail en quartz modifié, une crédence blanche, une crédence en carreau de verre, un électroménager en acier inoxydable, un sol en liège et îlot.
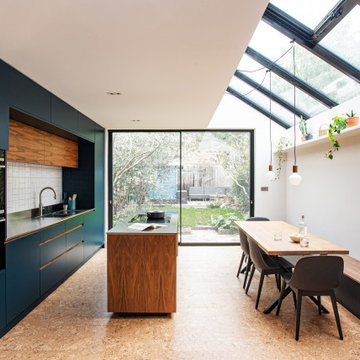
Aménagement d'une cuisine américaine contemporaine de taille moyenne avec un évier intégré, un placard à porte plane, des portes de placard bleues, un plan de travail en inox, une crédence blanche, une crédence en céramique, un électroménager noir, un sol en liège, îlot et un sol marron.
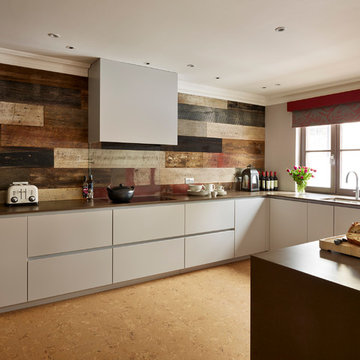
Grey cabinets, rustic timber feature wall and stainless steel lighting makes this contemporary kitchen feel luxurious whilst having a twist of industrial.
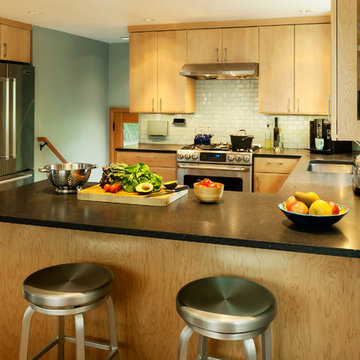
The remodel removed a wall that previously separated the kitchen from the dining room, creating a space that is very open and light. It also created the opportunity for a peninsula and bar seating.
Photo Credit: KSA - Aaron Dorn
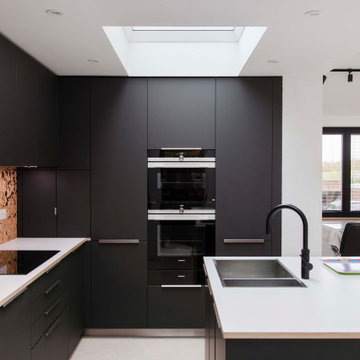
contemporary kitchen
Inspiration pour une grande cuisine ouverte encastrable et grise et noire design en L avec des portes de placard noires, un plan de travail en bois, un sol en liège, îlot, un sol blanc, un plan de travail blanc et un plafond voûté.
Inspiration pour une grande cuisine ouverte encastrable et grise et noire design en L avec des portes de placard noires, un plan de travail en bois, un sol en liège, îlot, un sol blanc, un plan de travail blanc et un plafond voûté.
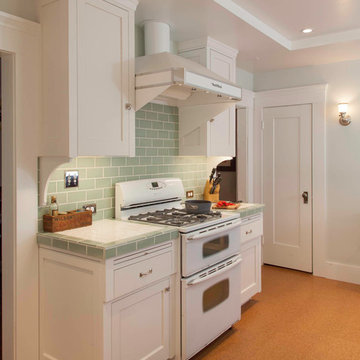
Unique period details include the drawers which overhang the cabinets below with breadboards above. Curved brackets at the upper cabinet are mirrored in the base below. Also note the push button switches.
Photo by Gail Owens
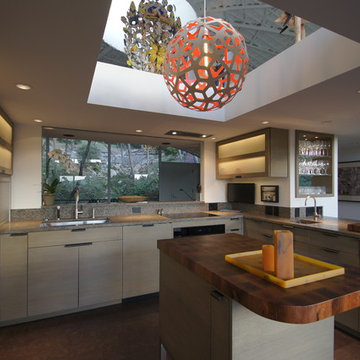
Meier Residential, LLC
Idée de décoration pour une cuisine encastrable minimaliste en U de taille moyenne et fermée avec un évier 1 bac, un placard à porte plane, des portes de placard grises, un plan de travail en calcaire, une crédence multicolore, une crédence en mosaïque, un sol en liège et îlot.
Idée de décoration pour une cuisine encastrable minimaliste en U de taille moyenne et fermée avec un évier 1 bac, un placard à porte plane, des portes de placard grises, un plan de travail en calcaire, une crédence multicolore, une crédence en mosaïque, un sol en liège et îlot.
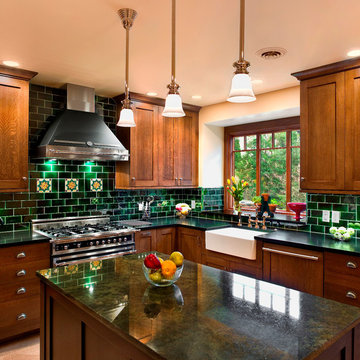
general contractor: Regis McQuaide, Master Remodelers...
designer: Junko Higashibeppu, Master Remodelers...
photography: George Mendell
Cette image montre une grande cuisine encastrable craftsman en U et bois brun fermée avec une crédence verte, une crédence en carreau de verre, un évier de ferme, un placard avec porte à panneau encastré, un plan de travail en granite, un sol en liège et îlot.
Cette image montre une grande cuisine encastrable craftsman en U et bois brun fermée avec une crédence verte, une crédence en carreau de verre, un évier de ferme, un placard avec porte à panneau encastré, un plan de travail en granite, un sol en liège et îlot.
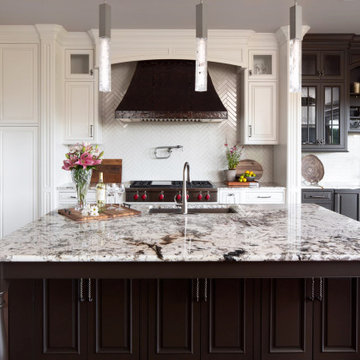
Exemple d'une très grande cuisine américaine chic en L avec un évier encastré, un placard avec porte à panneau encastré, des portes de placard marrons, un plan de travail en granite, une crédence blanche, une crédence en carreau de verre, un électroménager en acier inoxydable, un sol en liège, îlot, un sol marron, un plan de travail blanc et un plafond à caissons.
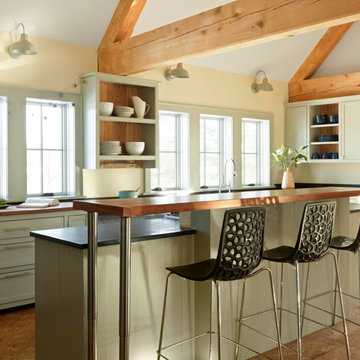
Réalisation d'une cuisine champêtre de taille moyenne avec des portes de placards vertess, un sol en liège, îlot, un placard sans porte, un sol marron, un plan de travail en bois et fenêtre au-dessus de l'évier.
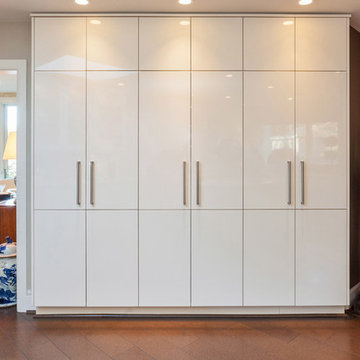
Kitchen design by Ann Rumble Design, Richmond, VA.
Aménagement d'une grande cuisine américaine moderne en U avec un évier 2 bacs, un placard à porte plane, des portes de placard blanches, plan de travail en marbre, une crédence beige, une crédence en carrelage métro, un électroménager en acier inoxydable, un sol en liège et îlot.
Aménagement d'une grande cuisine américaine moderne en U avec un évier 2 bacs, un placard à porte plane, des portes de placard blanches, plan de travail en marbre, une crédence beige, une crédence en carrelage métro, un électroménager en acier inoxydable, un sol en liège et îlot.
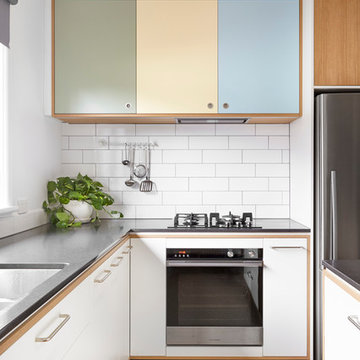
Photography by Tom Roe
Idée de décoration pour une grande arrière-cuisine parallèle nordique en bois brun avec un évier posé, un placard à porte affleurante, un plan de travail en béton, une crédence blanche, une crédence en carrelage métro, un électroménager en acier inoxydable, un sol en liège et îlot.
Idée de décoration pour une grande arrière-cuisine parallèle nordique en bois brun avec un évier posé, un placard à porte affleurante, un plan de travail en béton, une crédence blanche, une crédence en carrelage métro, un électroménager en acier inoxydable, un sol en liège et îlot.
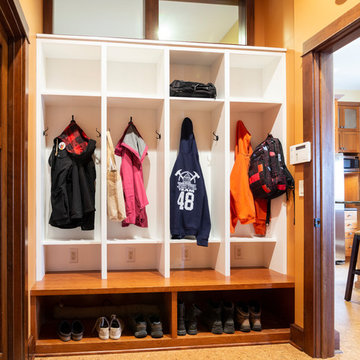
Jen Patselas Photography
Cette photo montre une grande cuisine craftsman en L et bois brun avec un évier encastré, un placard sans porte, un plan de travail en granite, un électroménager en acier inoxydable, un sol en liège, îlot et un plan de travail vert.
Cette photo montre une grande cuisine craftsman en L et bois brun avec un évier encastré, un placard sans porte, un plan de travail en granite, un électroménager en acier inoxydable, un sol en liège, îlot et un plan de travail vert.
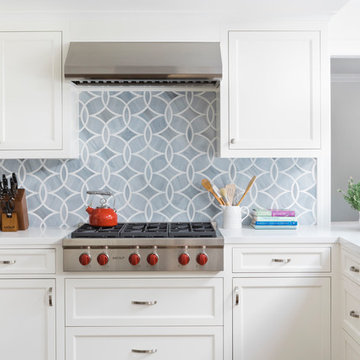
Joyelle West Photography
Aménagement d'une cuisine classique en U avec un évier posé, des portes de placard blanches, un plan de travail en quartz modifié, une crédence grise, une crédence en carreau de verre, îlot, un placard avec porte à panneau encastré, un électroménager en acier inoxydable et un sol en liège.
Aménagement d'une cuisine classique en U avec un évier posé, des portes de placard blanches, un plan de travail en quartz modifié, une crédence grise, une crédence en carreau de verre, îlot, un placard avec porte à panneau encastré, un électroménager en acier inoxydable et un sol en liège.

usfloorsllc.com
Cette photo montre une très grande cuisine nature en L fermée avec un évier de ferme, un placard avec porte à panneau encastré, des portes de placard blanches, plan de travail en marbre, une crédence blanche, une crédence en carrelage métro, un électroménager en acier inoxydable, un sol en liège et îlot.
Cette photo montre une très grande cuisine nature en L fermée avec un évier de ferme, un placard avec porte à panneau encastré, des portes de placard blanches, plan de travail en marbre, une crédence blanche, une crédence en carrelage métro, un électroménager en acier inoxydable, un sol en liège et îlot.
Idées déco de cuisines avec un sol en liège et îlots
7