Idées déco de cuisines avec un sol en liège et tomettes au sol
Trier par :
Budget
Trier par:Populaires du jour
101 - 120 sur 12 945 photos
1 sur 3
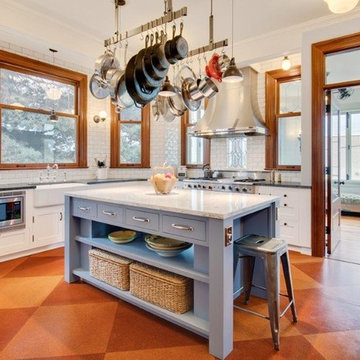
Exemple d'une cuisine américaine nature en U de taille moyenne avec un évier de ferme, un placard à porte shaker, des portes de placard blanches, un plan de travail en quartz modifié, une crédence blanche, une crédence en carrelage métro, un électroménager blanc, un sol en liège, îlot et un sol marron.

二世帯住宅 無添加住宅
Idée de décoration pour une cuisine ouverte linéaire tradition en bois brun avec un évier 1 bac, un placard à porte plane, un plan de travail en granite, une crédence blanche, tomettes au sol, une péninsule et un sol beige.
Idée de décoration pour une cuisine ouverte linéaire tradition en bois brun avec un évier 1 bac, un placard à porte plane, un plan de travail en granite, une crédence blanche, tomettes au sol, une péninsule et un sol beige.

Inspiration pour une cuisine linéaire rustique en bois brun fermée et de taille moyenne avec un évier encastré, un placard à porte shaker, un plan de travail en quartz modifié, un électroménager en acier inoxydable, tomettes au sol, aucun îlot, un sol orange et plan de travail noir.

Idées déco pour une cuisine américaine linéaire campagne en bois foncé de taille moyenne avec un placard à porte shaker, un plan de travail en surface solide, une crédence multicolore, une crédence en mosaïque, un électroménager en acier inoxydable, tomettes au sol, une péninsule et un sol rouge.
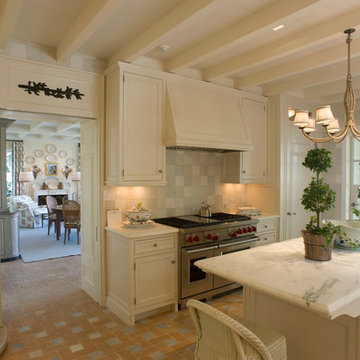
Porter Fuqua
Idée de décoration pour une cuisine encastrable marine en U fermée et de taille moyenne avec des portes de placard blanches, plan de travail en marbre, une crédence grise, une crédence en céramique, tomettes au sol, îlot, un sol beige, un évier 2 bacs et un placard avec porte à panneau encastré.
Idée de décoration pour une cuisine encastrable marine en U fermée et de taille moyenne avec des portes de placard blanches, plan de travail en marbre, une crédence grise, une crédence en céramique, tomettes au sol, îlot, un sol beige, un évier 2 bacs et un placard avec porte à panneau encastré.
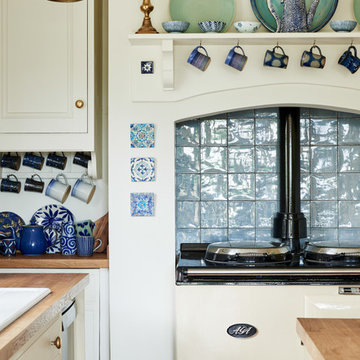
Country style kitchen.
Cette photo montre une cuisine américaine nature de taille moyenne avec un placard avec porte à panneau surélevé, des portes de placard beiges, un plan de travail en bois, une crédence bleue, une crédence en céramique, un électroménager noir, tomettes au sol et îlot.
Cette photo montre une cuisine américaine nature de taille moyenne avec un placard avec porte à panneau surélevé, des portes de placard beiges, un plan de travail en bois, une crédence bleue, une crédence en céramique, un électroménager noir, tomettes au sol et îlot.
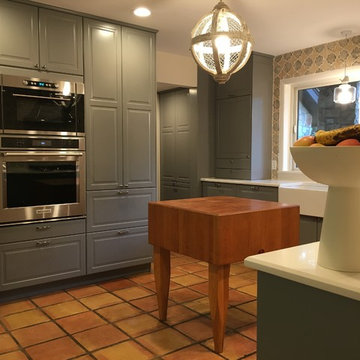
Inspiration pour une cuisine craftsman en L fermée et de taille moyenne avec un évier de ferme, un placard avec porte à panneau surélevé, des portes de placard grises, un plan de travail en quartz, une crédence multicolore, une crédence en céramique, un électroménager en acier inoxydable, tomettes au sol, aucun îlot et un sol marron.

Cory Rodeheaver
Réalisation d'une cuisine champêtre en L de taille moyenne et fermée avec un évier encastré, un placard avec porte à panneau encastré, des portes de placards vertess, un plan de travail en quartz modifié, une crédence grise, une crédence en carreau de porcelaine, un électroménager en acier inoxydable, un sol en liège, une péninsule et un sol marron.
Réalisation d'une cuisine champêtre en L de taille moyenne et fermée avec un évier encastré, un placard avec porte à panneau encastré, des portes de placards vertess, un plan de travail en quartz modifié, une crédence grise, une crédence en carreau de porcelaine, un électroménager en acier inoxydable, un sol en liège, une péninsule et un sol marron.

Easy access was the mantra for this kitchen remodel project. Some of the features include the tandem pull-out trash and recycling bins and dual pull-out base pantries. Not photographed is the corner super susan, the pull-out shelves to the right of the prep sink, the tray dividers above the ovens and a custom pot lit holder above the refridgerator. Deep drawers to the right of the cooktop store pots, pans and lids while the shallower top drawer is perfect for cooking tools.
A Kitchen That Works LLC

Modern farmhouse kitchen design and remodel for a traditional San Francisco home include simple organic shapes, light colors, and clean details. Our farmhouse style incorporates walnut end-grain butcher block, floating walnut shelving, vintage Wolf range, and curvaceous handmade ceramic tile. Contemporary kitchen elements modernize the farmhouse style with stainless steel appliances, quartz countertop, and cork flooring.

This warm and comfortable kitchen is made using plain-sliced red oak. The counters are granite, the floor is cork. The design of the cabinetry is a combination of European-style overlay with flush inset. The designer and general contractor is CG&S Design/Build.
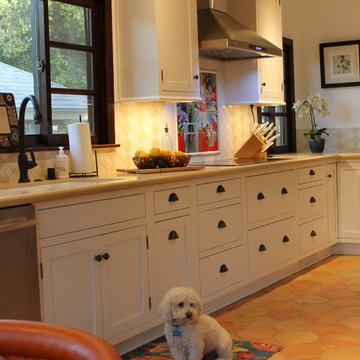
We worked with the existing windows and placed the hood and induction cooktop on the exterior wall.
JRY & Company
Réalisation d'une grande cuisine méditerranéenne en L avec un évier encastré, un placard à porte shaker, des portes de placard blanches, un plan de travail en quartz modifié, une crédence jaune, une crédence en céramique, un électroménager en acier inoxydable et tomettes au sol.
Réalisation d'une grande cuisine méditerranéenne en L avec un évier encastré, un placard à porte shaker, des portes de placard blanches, un plan de travail en quartz modifié, une crédence jaune, une crédence en céramique, un électroménager en acier inoxydable et tomettes au sol.

With the removal of dark oak cabinets and the addition of soft blues and greys, this kitchen renovation in Denver boasts a beautiful new look that is bright, open and captivating.
Perimeter cabinetry: Crystal Cabinet Works, French Villa Square door style, Overcast with black highlight.
Island cabinetry: Crystal Cabinet Works, French Villa Square door style, Gravel. Walnut butcher block countertop.
Top Knobs hardware, Transcend Collection in Sable finish.
Design by: Sandra Maday, BKC Kitchen and Bath
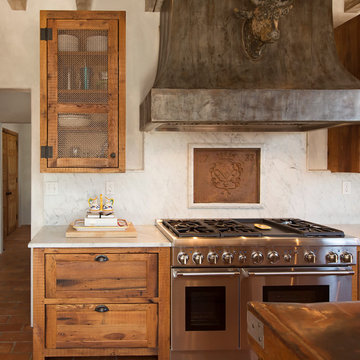
Betsy Barron Fine Art Photography
Exemple d'une cuisine américaine encastrable nature en L et bois vieilli de taille moyenne avec un évier de ferme, un placard à porte shaker, plan de travail en marbre, une crédence blanche, une crédence en dalle de pierre, tomettes au sol, îlot, un sol rouge et un plan de travail blanc.
Exemple d'une cuisine américaine encastrable nature en L et bois vieilli de taille moyenne avec un évier de ferme, un placard à porte shaker, plan de travail en marbre, une crédence blanche, une crédence en dalle de pierre, tomettes au sol, îlot, un sol rouge et un plan de travail blanc.

The 3,400 SF, 3 – bedroom, 3 ½ bath main house feels larger than it is because we pulled the kids’ bedroom wing and master suite wing out from the public spaces and connected all three with a TV Den.
Convenient ranch house features include a porte cochere at the side entrance to the mud room, a utility/sewing room near the kitchen, and covered porches that wrap two sides of the pool terrace.
We designed a separate icehouse to showcase the owner’s unique collection of Texas memorabilia. The building includes a guest suite and a comfortable porch overlooking the pool.
The main house and icehouse utilize reclaimed wood siding, brick, stone, tie, tin, and timbers alongside appropriate new materials to add a feeling of age.
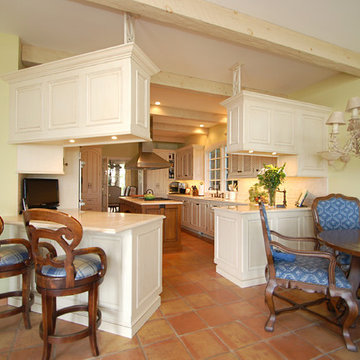
This Brielle New Jersey kitchen is featuring Wood-Mode Custom Cabinetry's Pavilion Raised doors with Custom Cottage White surrounding the perimeter accompanied by Mountain Sunrise for the island focal point.
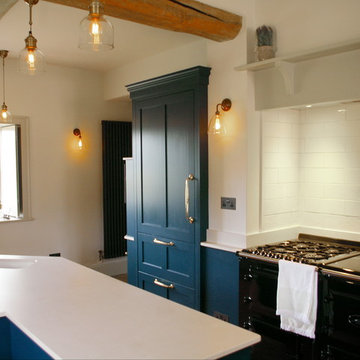
Gemma Moore
Cette photo montre une cuisine américaine nature de taille moyenne avec un placard à porte shaker, un plan de travail en quartz, tomettes au sol et îlot.
Cette photo montre une cuisine américaine nature de taille moyenne avec un placard à porte shaker, un plan de travail en quartz, tomettes au sol et îlot.
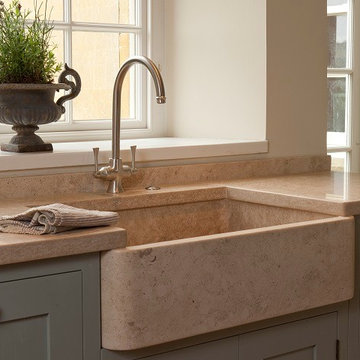
Cette image montre une cuisine parallèle rustique fermée et de taille moyenne avec un évier de ferme, un placard à porte shaker, un plan de travail en granite, une crédence beige, une crédence en carrelage de pierre, un électroménager de couleur, tomettes au sol et îlot.
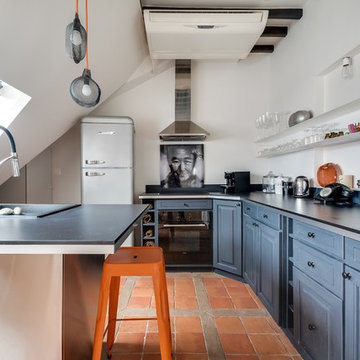
Idées déco pour une cuisine ouverte classique en U de taille moyenne avec un évier posé, un placard avec porte à panneau surélevé, des portes de placard bleues et tomettes au sol.
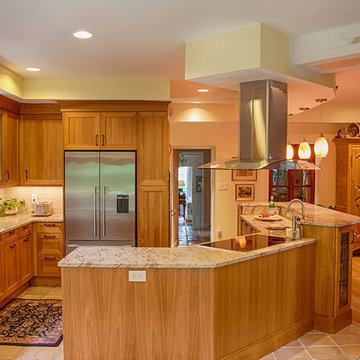
Aménagement d'une cuisine ouverte classique en bois clair et L de taille moyenne avec un évier encastré, un placard à porte affleurante, un plan de travail en granite, une crédence beige, une crédence en dalle de pierre, un électroménager en acier inoxydable, une péninsule, un sol beige et tomettes au sol.
Idées déco de cuisines avec un sol en liège et tomettes au sol
6