Idées déco de cuisines avec un sol en liège et un plafond voûté
Trier par :
Budget
Trier par:Populaires du jour
21 - 40 sur 81 photos
1 sur 3
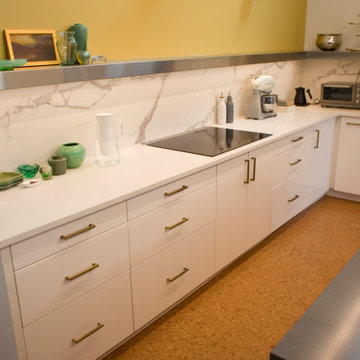
Idée de décoration pour une grande cuisine ouverte design en L avec un évier encastré, un placard à porte plane, des portes de placard blanches, un plan de travail en verre recyclé, une crédence blanche, une crédence en marbre, un électroménager en acier inoxydable, un sol en liège, îlot, un sol marron, un plan de travail blanc et un plafond voûté.
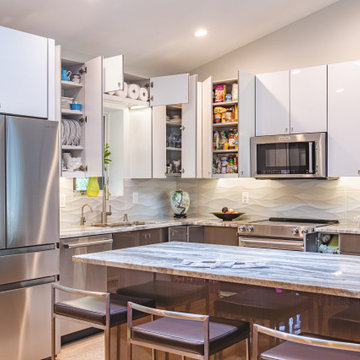
Exemple d'une cuisine ouverte rétro en U de taille moyenne avec un évier 1 bac, un placard à porte plane, des portes de placard blanches, un plan de travail en quartz, une crédence blanche, une crédence en carreau de porcelaine, un électroménager en acier inoxydable, un sol en liège, une péninsule, un sol beige, un plan de travail multicolore et un plafond voûté.
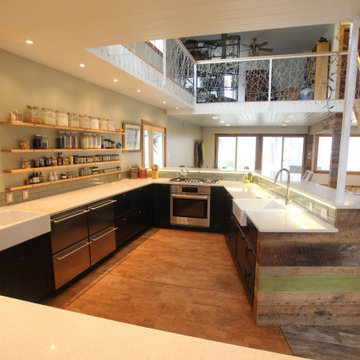
Exemple d'une cuisine ouverte tendance en U de taille moyenne avec un évier de ferme, un placard à porte affleurante, des portes de placard noires, un plan de travail en quartz modifié, une crédence grise, une crédence en carreau de verre, un électroménager en acier inoxydable, un sol en liège, une péninsule, un sol beige, un plan de travail blanc et un plafond voûté.
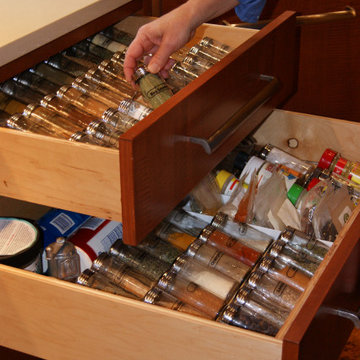
This avid cook has not one but two spice drawers adjacent to the cooktops and across from the prep center.
Inspiration pour une grande cuisine ouverte design en U et bois brun avec un évier encastré, un placard à porte plane, un plan de travail en quartz modifié, une crédence multicolore, une crédence en céramique, un électroménager en acier inoxydable, un sol en liège, îlot, un sol marron, un plan de travail beige et un plafond voûté.
Inspiration pour une grande cuisine ouverte design en U et bois brun avec un évier encastré, un placard à porte plane, un plan de travail en quartz modifié, une crédence multicolore, une crédence en céramique, un électroménager en acier inoxydable, un sol en liège, îlot, un sol marron, un plan de travail beige et un plafond voûté.
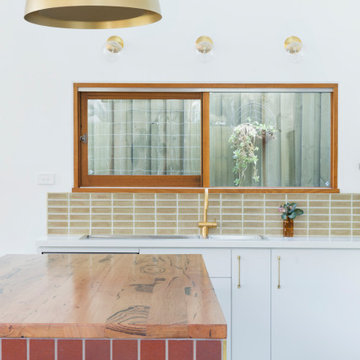
Warm yet fresh family kitchen featuring red tiles to sides of island bench, brass fixtures and recycled timber island benchtop.
Cette image montre une cuisine ouverte design en L de taille moyenne avec un évier intégré, un placard à porte plane, des portes de placard blanches, un plan de travail en quartz modifié, une crédence en céramique, un électroménager en acier inoxydable, un sol en liège, îlot, un sol vert, un plan de travail blanc et un plafond voûté.
Cette image montre une cuisine ouverte design en L de taille moyenne avec un évier intégré, un placard à porte plane, des portes de placard blanches, un plan de travail en quartz modifié, une crédence en céramique, un électroménager en acier inoxydable, un sol en liège, îlot, un sol vert, un plan de travail blanc et un plafond voûté.
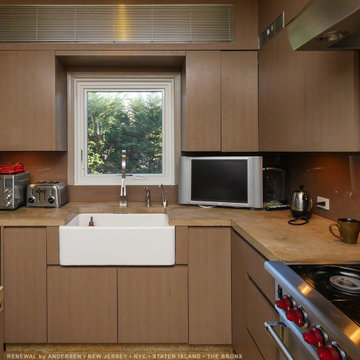
Stylish kitchen with new casement window we installed. This chic kitchen with stunning cabinetry, stainless steel retro inspired appliances and farmhouse sink, looks amazing with this new replacement window installed. Get started replacing the windows in your home with Renewal by Andersen of New Jersey, Staten Island, The Bronx and New York City.
Find out more about new energy efficient windows and doors for your home -- Contact Us Today! 844-245-2799
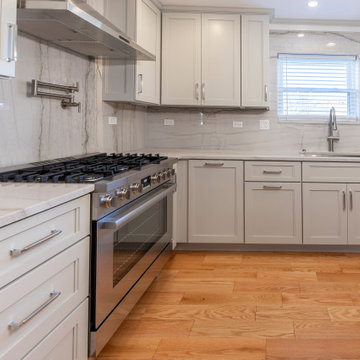
This calm transitional kitchen helped bring the homeowner's ideas to life in an elegant way! This kitchen concept made it possible for homeowners to have a more organized and functional space to enjoy.
The door-style cabinets are a lovely warm Ice Palisade from Candlelight, which stands out against the Cray shades quartz counters and backsplash.
To learn more about prestigious Home Design Inc., Please check our website: https://prestigioushomedesign.com/
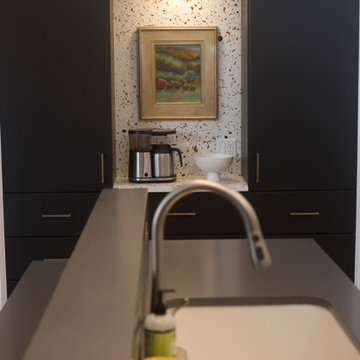
Idées déco pour une grande cuisine ouverte contemporaine en L et bois foncé avec un évier encastré, un placard à porte plane, un plan de travail en verre recyclé, une crédence multicolore, un électroménager en acier inoxydable, un sol en liège, îlot, un sol marron, un plan de travail multicolore et un plafond voûté.
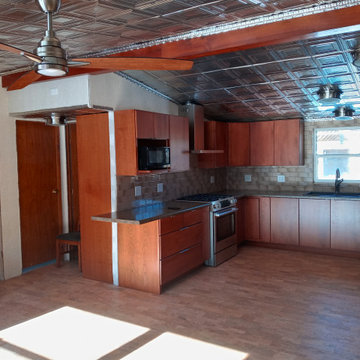
After renovations done to the hunting cabin, showing the modern cabinets and hardware in cherry wood and slab doors, updated appliances and backsplash. Beautiful cork floors and custom display cabinets.
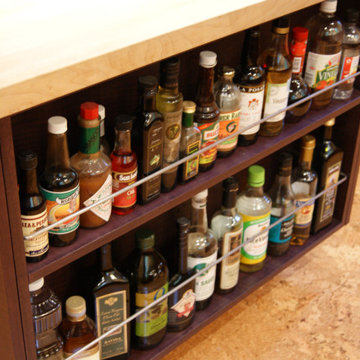
Sun baths the prep center. The dropped counter is the perfect height for chopping, kneading dough and rolling out pie crust for the 5'-4" tall primary cook. Small appliance storage and a mixer lift are strategically tucked under the butcher block counter. The 'grab and go' shelf provides concealed but easy access to condiments.
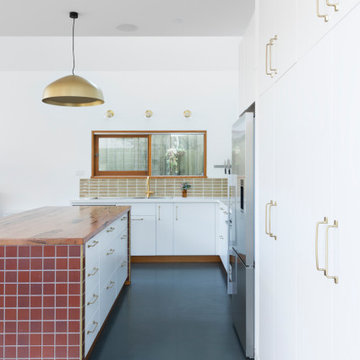
Warm yet fresh family kitchen featuring red tiles to sides of island bench, brass fixtures and recycled timber island benchtop.
Réalisation d'une cuisine ouverte design en L de taille moyenne avec un évier intégré, un placard à porte plane, des portes de placard blanches, un plan de travail en quartz modifié, une crédence en céramique, un électroménager en acier inoxydable, un sol en liège, îlot, un sol vert, un plan de travail blanc et un plafond voûté.
Réalisation d'une cuisine ouverte design en L de taille moyenne avec un évier intégré, un placard à porte plane, des portes de placard blanches, un plan de travail en quartz modifié, une crédence en céramique, un électroménager en acier inoxydable, un sol en liège, îlot, un sol vert, un plan de travail blanc et un plafond voûté.
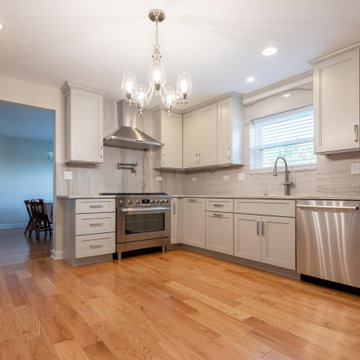
This calm transitional kitchen helped bring the homeowner's ideas to life in an elegant way! This kitchen concept made it possible for homeowners to have a more organized and functional space to enjoy.
The cabinets door-style are a lovely warm Ice Palisade from Candlelight, which stands out against the Cray shades quartz counters and backsplash.
To learn more about prestigious Home Design Inc., Please check our website: https://prestigioushomedesign.com/
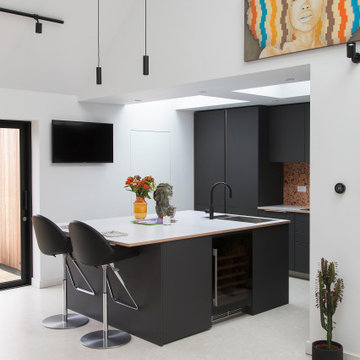
Cette image montre une grande cuisine ouverte encastrable et grise et noire design en L avec des portes de placard noires, un plan de travail en bois, un sol en liège, îlot, un sol blanc, un plan de travail blanc et un plafond voûté.
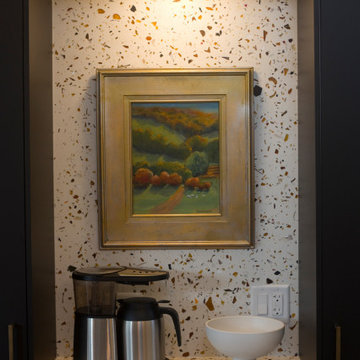
Exemple d'une grande cuisine ouverte tendance en L et bois foncé avec un évier encastré, un placard à porte plane, un plan de travail en verre recyclé, une crédence multicolore, un électroménager en acier inoxydable, un sol en liège, îlot, un sol marron, un plan de travail multicolore et un plafond voûté.
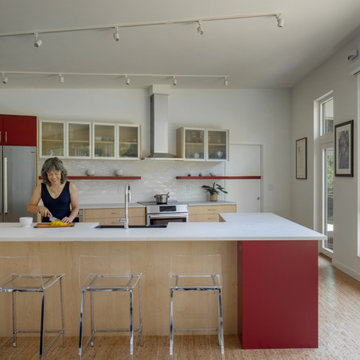
The kitchen occupies a southern view of the adjacent field and forest and has immediate access to a breakfast deck.
Aménagement d'une petite cuisine ouverte moderne en U et bois clair avec un évier de ferme, un placard à porte plane, un plan de travail en quartz modifié, une crédence blanche, une crédence en céramique, un électroménager en acier inoxydable, un sol en liège, îlot, un sol marron, un plan de travail blanc et un plafond voûté.
Aménagement d'une petite cuisine ouverte moderne en U et bois clair avec un évier de ferme, un placard à porte plane, un plan de travail en quartz modifié, une crédence blanche, une crédence en céramique, un électroménager en acier inoxydable, un sol en liège, îlot, un sol marron, un plan de travail blanc et un plafond voûté.

Cool, dark and stadium style spice storage keeps things fresh and accessible.
©WestSound Home & Garden Magazine
Inspiration pour une grande cuisine ouverte design en U et bois brun avec un évier encastré, un placard à porte plane, un plan de travail en quartz modifié, une crédence multicolore, un électroménager en acier inoxydable, un sol en liège, îlot, une crédence en céramique, un sol marron, un plan de travail beige et un plafond voûté.
Inspiration pour une grande cuisine ouverte design en U et bois brun avec un évier encastré, un placard à porte plane, un plan de travail en quartz modifié, une crédence multicolore, un électroménager en acier inoxydable, un sol en liège, îlot, une crédence en céramique, un sol marron, un plan de travail beige et un plafond voûté.
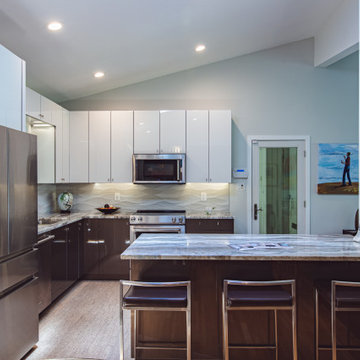
Inspiration pour une cuisine ouverte vintage en U de taille moyenne avec un évier 1 bac, un placard à porte plane, des portes de placard blanches, un plan de travail en quartz, une crédence blanche, une crédence en carreau de porcelaine, un électroménager en acier inoxydable, un sol en liège, une péninsule, un sol beige, un plan de travail multicolore et un plafond voûté.

contemporary kitchen
Idées déco pour une grande cuisine ouverte encastrable et grise et noire contemporaine en L avec des portes de placard noires, un plan de travail en bois, un sol en liège, îlot, un sol blanc, un plan de travail blanc et un plafond voûté.
Idées déco pour une grande cuisine ouverte encastrable et grise et noire contemporaine en L avec des portes de placard noires, un plan de travail en bois, un sol en liège, îlot, un sol blanc, un plan de travail blanc et un plafond voûté.

The egg channel helps eggs reach room temperature for perfect baking conditions!
©William Thompson
Idées déco pour une grande cuisine ouverte contemporaine en U et bois brun avec un évier encastré, un placard à porte plane, un plan de travail en quartz modifié, une crédence multicolore, une crédence en carreau briquette, un électroménager en acier inoxydable, un sol en liège, îlot, un sol marron, un plan de travail beige et un plafond voûté.
Idées déco pour une grande cuisine ouverte contemporaine en U et bois brun avec un évier encastré, un placard à porte plane, un plan de travail en quartz modifié, une crédence multicolore, une crédence en carreau briquette, un électroménager en acier inoxydable, un sol en liège, îlot, un sol marron, un plan de travail beige et un plafond voûté.
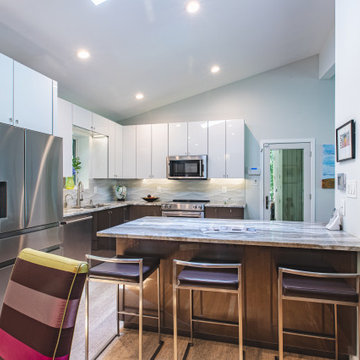
Exemple d'une cuisine ouverte rétro en U de taille moyenne avec un évier 1 bac, un placard à porte plane, des portes de placard blanches, un plan de travail en quartz, une crédence blanche, une crédence en carreau de porcelaine, un électroménager en acier inoxydable, un sol en liège, une péninsule, un sol beige, un plan de travail multicolore et un plafond voûté.
Idées déco de cuisines avec un sol en liège et un plafond voûté
2