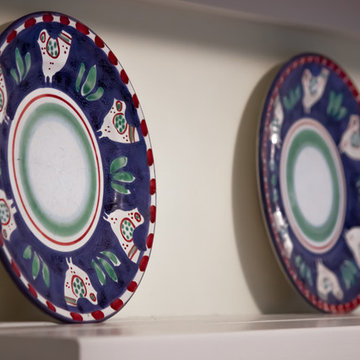Idées déco de cuisines avec un sol en liège et un plan de travail beige
Trier par :
Budget
Trier par:Populaires du jour
21 - 40 sur 95 photos
1 sur 3
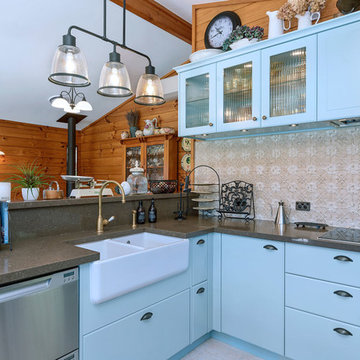
Photo credit - Deanna Onan
Réalisation d'une cuisine américaine champêtre en U avec un évier de ferme, un placard à porte shaker, des portes de placard bleues, un plan de travail en quartz modifié, un électroménager en acier inoxydable, un sol en liège, une péninsule, un sol beige et un plan de travail beige.
Réalisation d'une cuisine américaine champêtre en U avec un évier de ferme, un placard à porte shaker, des portes de placard bleues, un plan de travail en quartz modifié, un électroménager en acier inoxydable, un sol en liège, une péninsule, un sol beige et un plan de travail beige.
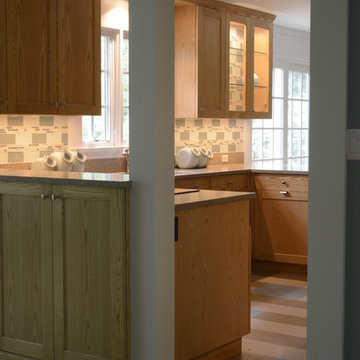
THE POST AND BEAM MOTIF is continued in the dining room at the entrance to the kitchen.
CUSTOM ASH CABINETS are blond in color like the floors.
COMBINATION CORK AND RUBBER FLOOR TILES are arranged in beige and tan cabana stripes interrupted by blue "stepping stones."
GLASS AND STONE TILES make up the checkered stripes of the backsplash.
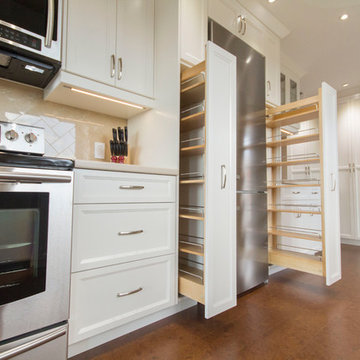
Cette photo montre une cuisine parallèle chic avec un évier encastré, un placard avec porte à panneau encastré, des portes de placard blanches, une crédence beige, un électroménager en acier inoxydable, un sol en liège, aucun îlot, un sol marron et un plan de travail beige.
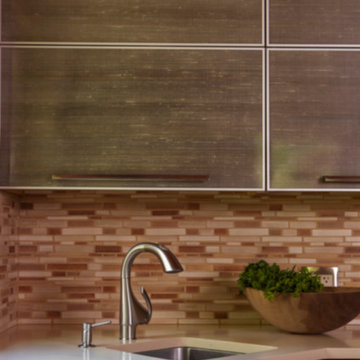
A corner prep sink makes good use of the space and provides easy access to the refrigerator and the prep counter.
©Rachel Olsson
Aménagement d'une grande cuisine ouverte contemporaine en U et bois brun avec un évier encastré, un placard à porte plane, un plan de travail en quartz modifié, une crédence multicolore, un électroménager en acier inoxydable, un sol en liège, îlot, une crédence en céramique, un sol marron, un plafond voûté et un plan de travail beige.
Aménagement d'une grande cuisine ouverte contemporaine en U et bois brun avec un évier encastré, un placard à porte plane, un plan de travail en quartz modifié, une crédence multicolore, un électroménager en acier inoxydable, un sol en liège, îlot, une crédence en céramique, un sol marron, un plafond voûté et un plan de travail beige.
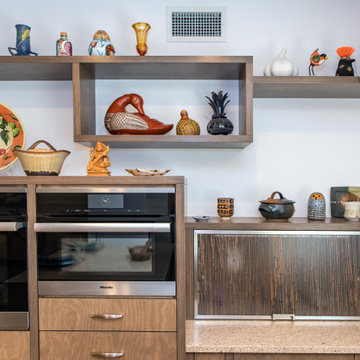
This is a detail of the new custom cabinetry, designed to highlight the edge graining of the wood. New modern appliances and open shelving blend nicely with the MCM feel of the Kitchen.
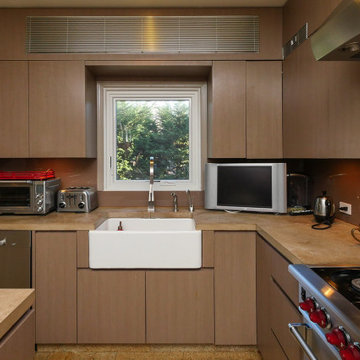
Terrific kitchen with new casement window we installed. This modern white replacement window matches this contemporary kitchen perfectly.
Window is from Renewal by Andersen of Long Island.
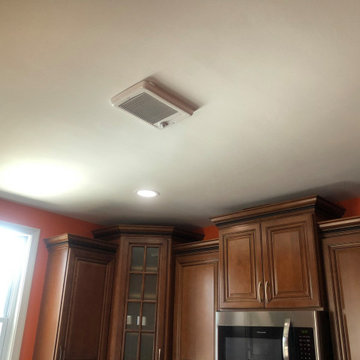
Aménagement d'une cuisine en L et bois foncé fermée et de taille moyenne avec un évier encastré, un placard avec porte à panneau encastré, un plan de travail en granite, une crédence grise, une crédence en céramique, un électroménager en acier inoxydable, un sol en liège, aucun îlot, un sol marron et un plan de travail beige.
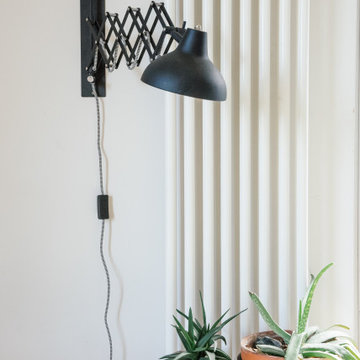
A practical plywood kitchen with a cork floor, with modern accent and leather handles.
Idées déco pour une cuisine américaine scandinave en L de taille moyenne avec un évier posé, un placard à porte plane, des portes de placard noires, un plan de travail en bois, une crédence blanche, une crédence en céramique, un sol en liège, aucun îlot, un sol beige, un plan de travail beige et papier peint.
Idées déco pour une cuisine américaine scandinave en L de taille moyenne avec un évier posé, un placard à porte plane, des portes de placard noires, un plan de travail en bois, une crédence blanche, une crédence en céramique, un sol en liège, aucun îlot, un sol beige, un plan de travail beige et papier peint.
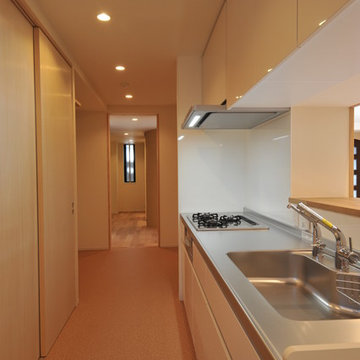
Idée de décoration pour une cuisine ouverte linéaire design en bois clair de taille moyenne avec un évier intégré, un placard à porte plane, un plan de travail en inox, une crédence blanche, une crédence en feuille de verre, un électroménager en acier inoxydable, un sol en liège, îlot, un sol marron et un plan de travail beige.
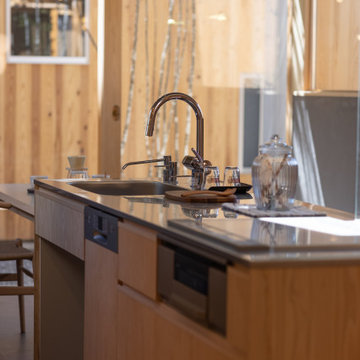
北から南に細く長い、決して恵まれた環境とは言えない敷地。
その敷地の形状をなぞるように伸び、分断し、それぞれを低い屋根で繋げながら建つ。
この場所で自然の恩恵を効果的に享受するための私たちなりの解決策。
雨や雪は受け止めることなく、両サイドを走る水路に受け流し委ねる姿勢。
敷地入口から順にパブリック-セミプライベート-プライベートと奥に向かって閉じていく。
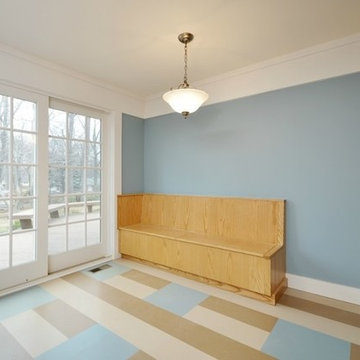
BUILT-IN BENCH in ash provides convenient storage for bulky items. CABANA STRIPE FLOORS in beige and tan cork and rubber tiles is punctuated by light blue "stepping stones."
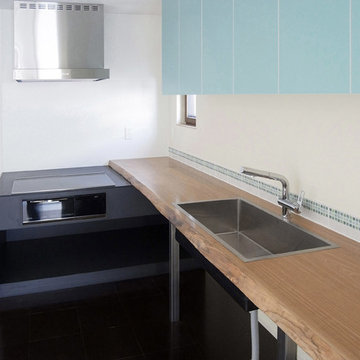
キッチンは造作しています。
天板はお客様拘りのタモ材で、新木場の銘木屋さんで買い付けています。
天板の下はフリーのスペースとし、お客様が自由にアレンジできるように設えています。
Cette image montre une cuisine américaine linéaire minimaliste avec un plan de travail en bois, un électroménager noir, un sol en liège, un sol marron et un plan de travail beige.
Cette image montre une cuisine américaine linéaire minimaliste avec un plan de travail en bois, un électroménager noir, un sol en liège, un sol marron et un plan de travail beige.
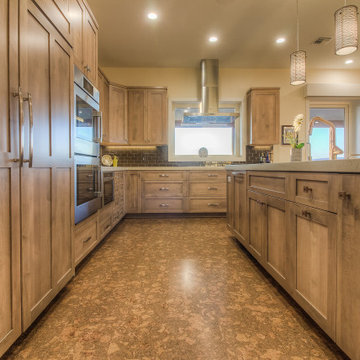
Exemple d'une cuisine américaine chic en bois clair avec un placard à porte shaker, un plan de travail en quartz modifié, une crédence marron, une crédence en carrelage métro, un électroménager en acier inoxydable, un sol en liège, îlot, un sol marron et un plan de travail beige.
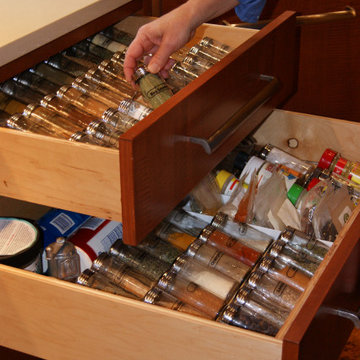
This avid cook has not one but two spice drawers adjacent to the cooktops and across from the prep center.
Inspiration pour une grande cuisine ouverte design en U et bois brun avec un évier encastré, un placard à porte plane, un plan de travail en quartz modifié, une crédence multicolore, une crédence en céramique, un électroménager en acier inoxydable, un sol en liège, îlot, un sol marron, un plan de travail beige et un plafond voûté.
Inspiration pour une grande cuisine ouverte design en U et bois brun avec un évier encastré, un placard à porte plane, un plan de travail en quartz modifié, une crédence multicolore, une crédence en céramique, un électroménager en acier inoxydable, un sol en liège, îlot, un sol marron, un plan de travail beige et un plafond voûté.
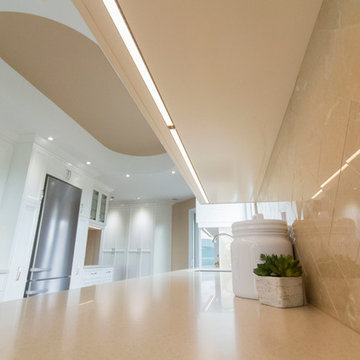
Exemple d'une cuisine parallèle chic avec un évier encastré, un placard avec porte à panneau encastré, des portes de placard blanches, une crédence beige, un électroménager en acier inoxydable, un sol en liège, aucun îlot, un sol marron et un plan de travail beige.
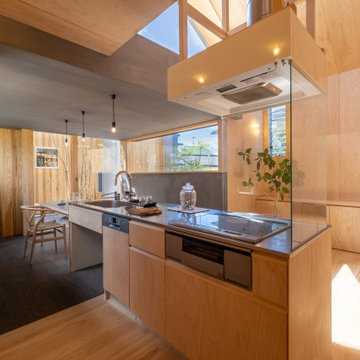
北から南に細く長い、決して恵まれた環境とは言えない敷地。
その敷地の形状をなぞるように伸び、分断し、それぞれを低い屋根で繋げながら建つ。
この場所で自然の恩恵を効果的に享受するための私たちなりの解決策。
雨や雪は受け止めることなく、両サイドを走る水路に受け流し委ねる姿勢。
敷地入口から順にパブリック-セミプライベート-プライベートと奥に向かって閉じていく。
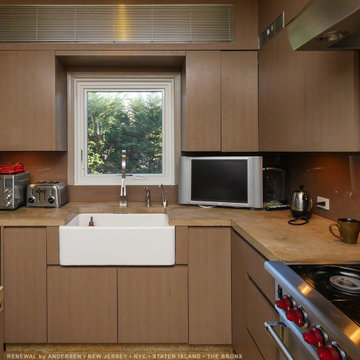
Stylish kitchen with new casement window we installed. This chic kitchen with stunning cabinetry, stainless steel retro inspired appliances and farmhouse sink, looks amazing with this new replacement window installed. Get started replacing the windows in your home with Renewal by Andersen of New Jersey, Staten Island, The Bronx and New York City.
Find out more about new energy efficient windows and doors for your home -- Contact Us Today! 844-245-2799
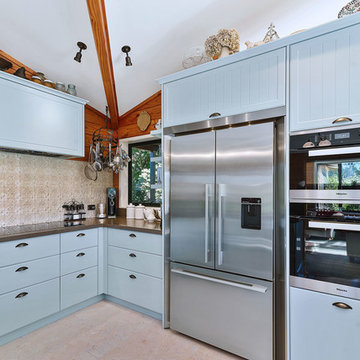
Photo credit - Deanna Onan
Réalisation d'une cuisine américaine champêtre en U avec un évier de ferme, un placard à porte shaker, des portes de placard bleues, un plan de travail en quartz modifié, un électroménager en acier inoxydable, un sol en liège, une péninsule, un sol beige et un plan de travail beige.
Réalisation d'une cuisine américaine champêtre en U avec un évier de ferme, un placard à porte shaker, des portes de placard bleues, un plan de travail en quartz modifié, un électroménager en acier inoxydable, un sol en liège, une péninsule, un sol beige et un plan de travail beige.
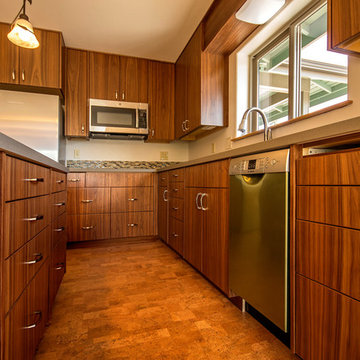
photo: John Lund / Lund Arts
Cette photo montre une cuisine américaine chic en L et bois brun de taille moyenne avec un évier encastré, un placard à porte plane, un plan de travail en surface solide, une crédence multicolore, une crédence en carreau de verre, un électroménager en acier inoxydable, un sol en liège, îlot, un sol multicolore et un plan de travail beige.
Cette photo montre une cuisine américaine chic en L et bois brun de taille moyenne avec un évier encastré, un placard à porte plane, un plan de travail en surface solide, une crédence multicolore, une crédence en carreau de verre, un électroménager en acier inoxydable, un sol en liège, îlot, un sol multicolore et un plan de travail beige.
Idées déco de cuisines avec un sol en liège et un plan de travail beige
2
