Idées déco de cuisines avec un sol en liège et un plan de travail vert
Trier par :
Budget
Trier par:Populaires du jour
21 - 40 sur 48 photos
1 sur 3
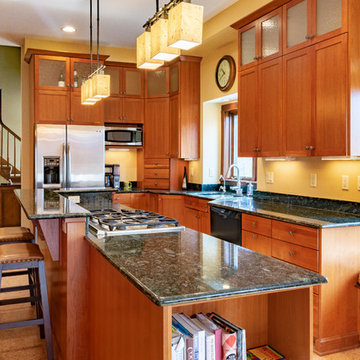
Jen Patselas Photography
Cette photo montre une grande cuisine craftsman en L et bois brun avec un évier encastré, un placard à porte shaker, un plan de travail en granite, un électroménager en acier inoxydable, un sol en liège, îlot et un plan de travail vert.
Cette photo montre une grande cuisine craftsman en L et bois brun avec un évier encastré, un placard à porte shaker, un plan de travail en granite, un électroménager en acier inoxydable, un sol en liège, îlot et un plan de travail vert.
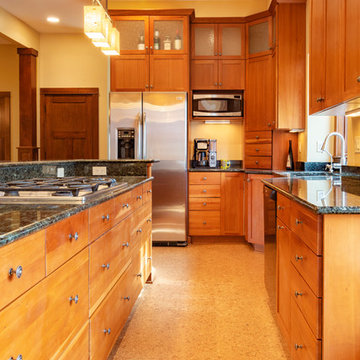
Jen Patselas Photography
Cette image montre une grande cuisine craftsman en L et bois brun avec un évier encastré, un placard à porte shaker, un plan de travail en granite, un électroménager en acier inoxydable, un sol en liège, îlot et un plan de travail vert.
Cette image montre une grande cuisine craftsman en L et bois brun avec un évier encastré, un placard à porte shaker, un plan de travail en granite, un électroménager en acier inoxydable, un sol en liège, îlot et un plan de travail vert.
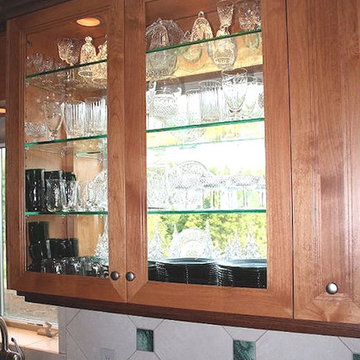
Detail photo showing one of the see-through cabinets in front of a window, providing additional daylighting and great storage space for dishes and glassware. Corian countertop, diagonal tile backsplash with quartzite stone inserts that match the tabletop. Inspired Imagery Photography
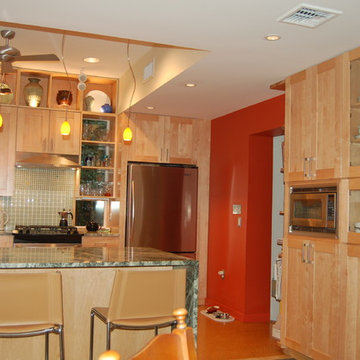
Working within the footprint of the existing house and a new, 3 by 11 foot addition, the scope of this project called for enhanced use of the existing kitchen space and better views to the heavily landscaped and terraced rear yard.
In response, numerous operable windows and doors wrap around three sides of the design, allowing the exterior landscaping and renovated deck to be more a part of the interior. A 9'-6" ceiling height helps define the kitchen area and provides enhanced views to an existing gazebo via the addition's high windows. With views to the exterior as a goal, most storage cabinets have been relocated to an interior wall. Glass doors and cabinet-mounted display lights accent the floor-to-ceiling pantry unit.
A Rain Forest Green granite countertop is complemented by cork floor tiles, soothing glass mosaics and a rich paint palette. The adjacent dining area's charcoal grey slate pavers provide superior functionality and have been outfitted with a radiant heat floor system.
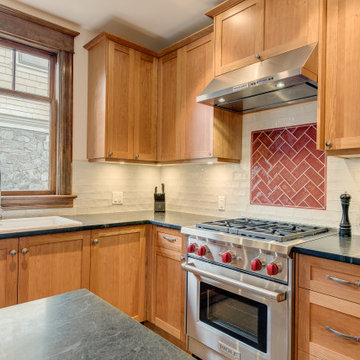
Réalisation d'une cuisine en bois brun avec un évier posé, un placard avec porte à panneau encastré, une crédence blanche, un électroménager en acier inoxydable, îlot, un plan de travail en stéatite, une crédence en céramique, un sol en liège, un sol beige et un plan de travail vert.
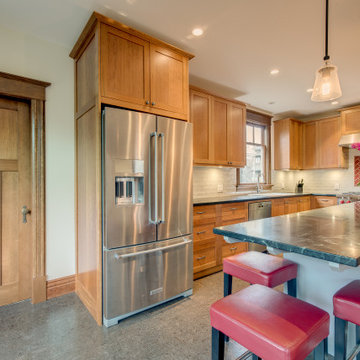
Inspiration pour une cuisine en bois brun avec un évier posé, un placard avec porte à panneau encastré, une crédence blanche, un électroménager en acier inoxydable, îlot, un plan de travail en stéatite, une crédence en céramique, un sol en liège, un sol beige et un plan de travail vert.
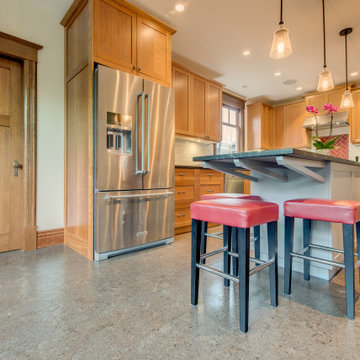
Idées déco pour une cuisine en bois brun avec un évier posé, un placard avec porte à panneau encastré, une crédence blanche, un électroménager en acier inoxydable, îlot, un plan de travail en stéatite, une crédence en céramique, un sol en liège, un sol beige et un plan de travail vert.
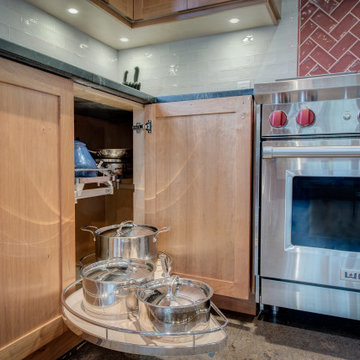
Réalisation d'une cuisine en bois brun avec un évier posé, un placard avec porte à panneau encastré, une crédence blanche, un électroménager en acier inoxydable, îlot, un plan de travail en stéatite, une crédence en céramique, un sol en liège, un sol beige et un plan de travail vert.
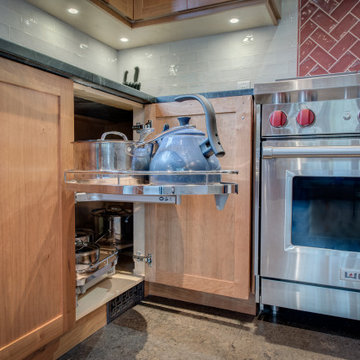
Réalisation d'une cuisine en bois brun avec un évier posé, un placard avec porte à panneau encastré, une crédence blanche, un électroménager en acier inoxydable, îlot, un plan de travail en stéatite, une crédence en céramique, un sol en liège, un sol beige et un plan de travail vert.
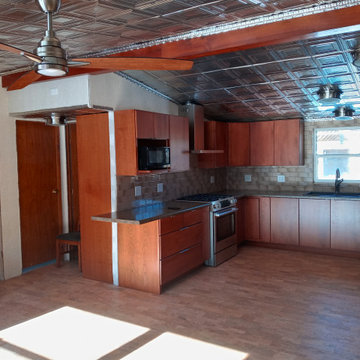
After renovations done to the hunting cabin, showing the modern cabinets and hardware in cherry wood and slab doors, updated appliances and backsplash. Beautiful cork floors and custom display cabinets.
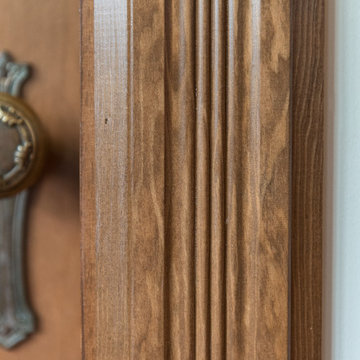
Aménagement d'une cuisine en bois brun avec un évier posé, un placard avec porte à panneau encastré, une crédence blanche, un électroménager en acier inoxydable, îlot, un plan de travail en stéatite, une crédence en céramique, un sol en liège, un sol beige et un plan de travail vert.
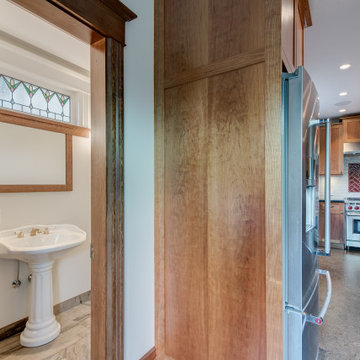
Aménagement d'une cuisine en bois brun avec un évier posé, un placard avec porte à panneau encastré, une crédence blanche, un électroménager en acier inoxydable, îlot, un plan de travail en stéatite, une crédence en céramique, un sol en liège, un sol beige et un plan de travail vert.
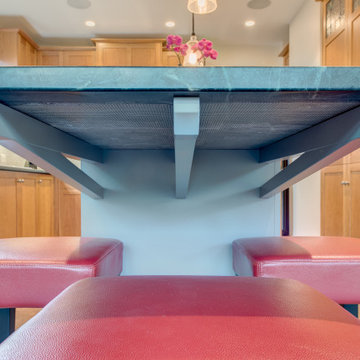
Idées déco pour une cuisine en bois brun avec un évier posé, un placard avec porte à panneau encastré, une crédence blanche, un électroménager en acier inoxydable, îlot, un plan de travail en stéatite, une crédence en céramique, un sol en liège, un sol beige et un plan de travail vert.
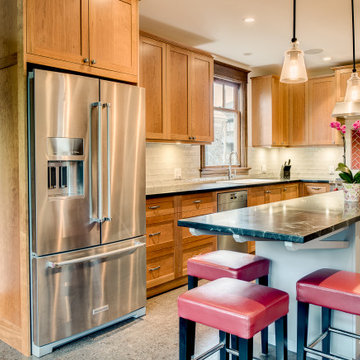
Aménagement d'une cuisine en bois brun avec un évier posé, un placard avec porte à panneau encastré, une crédence blanche, un électroménager en acier inoxydable, îlot, un plan de travail en stéatite, une crédence en céramique, un sol en liège, un sol beige et un plan de travail vert.
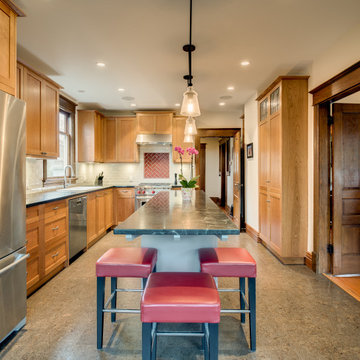
Exemple d'une cuisine en bois brun avec un évier posé, un placard avec porte à panneau encastré, une crédence blanche, un électroménager en acier inoxydable, îlot, un plan de travail en stéatite, une crédence en céramique, un sol en liège, un sol beige et un plan de travail vert.
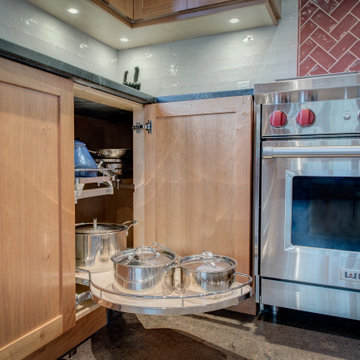
Inspiration pour une cuisine en bois brun avec un évier posé, un placard avec porte à panneau encastré, une crédence blanche, un électroménager en acier inoxydable, îlot, un plan de travail en stéatite, une crédence en céramique, un sol en liège, un sol beige et un plan de travail vert.
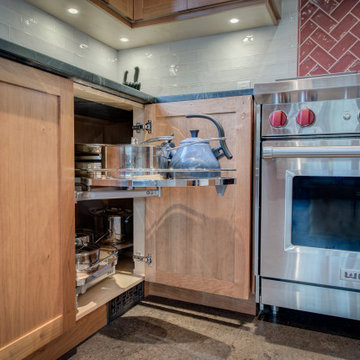
Aménagement d'une cuisine en bois brun avec un évier posé, un placard avec porte à panneau encastré, une crédence blanche, un électroménager en acier inoxydable, îlot, un plan de travail en stéatite, une crédence en céramique, un sol en liège, un sol beige et un plan de travail vert.
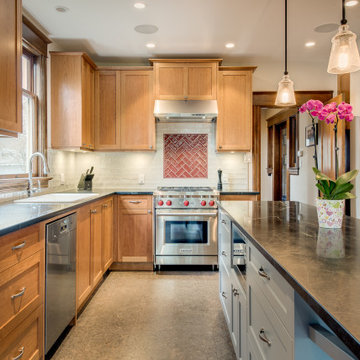
Aménagement d'une cuisine en bois brun avec un évier posé, un placard avec porte à panneau encastré, une crédence blanche, un électroménager en acier inoxydable, îlot, un plan de travail en stéatite, une crédence en céramique, un sol en liège, un sol beige et un plan de travail vert.
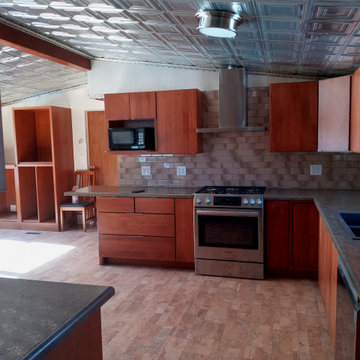
After renovations done to the hunting cabin, showing the modern cabinets and hardware in cherry wood and slab doors, updated appliances and backsplash. Beautiful cork floors and custom display cabinets.
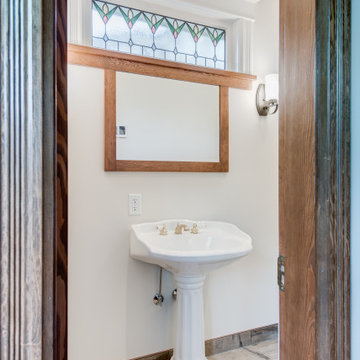
Exemple d'une cuisine en bois brun avec un évier posé, un placard avec porte à panneau encastré, une crédence blanche, un électroménager en acier inoxydable, îlot, un plan de travail en stéatite, une crédence en céramique, un sol en liège, un sol beige et un plan de travail vert.
Idées déco de cuisines avec un sol en liège et un plan de travail vert
2