Idées déco de cuisines avec un sol en liège et un sol en calcaire
Trier par :
Budget
Trier par:Populaires du jour
41 - 60 sur 16 475 photos
1 sur 3
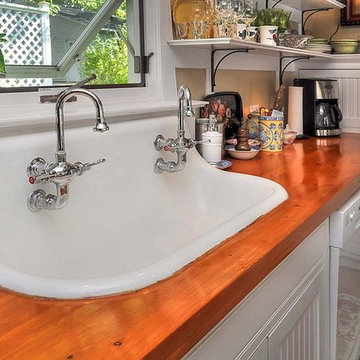
Custom Wood Countertops and compact appliances along with built-in cabinets and shelves showcase the antique tack sink from a local horse barn
Cette photo montre une petite cuisine américaine linéaire bord de mer avec un évier de ferme, un placard à porte affleurante, des portes de placard blanches, un plan de travail en bois, une crédence blanche, un électroménager blanc, un sol en calcaire et îlot.
Cette photo montre une petite cuisine américaine linéaire bord de mer avec un évier de ferme, un placard à porte affleurante, des portes de placard blanches, un plan de travail en bois, une crédence blanche, un électroménager blanc, un sol en calcaire et îlot.
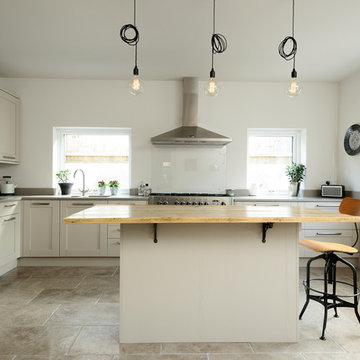
The Relic Grey Limestone brings a wonderful warmth to this kitchen, complementing the mushroom coloured cabinets, stainless steel appliances, as well as the wooden worktop.
Kitchen Designed by Darren Simcox. Photos by Top Kat Photography
Cette image montre une grande cuisine traditionnelle en U fermée avec un placard avec porte à panneau surélevé, des portes de placard blanches, un plan de travail en granite, une crédence blanche, un électroménager en acier inoxydable, un sol en calcaire et îlot.
Cette image montre une grande cuisine traditionnelle en U fermée avec un placard avec porte à panneau surélevé, des portes de placard blanches, un plan de travail en granite, une crédence blanche, un électroménager en acier inoxydable, un sol en calcaire et îlot.

The key design goal of the homeowners was to install “an extremely well-made kitchen with quality appliances that would stand the test of time”. The kitchen design had to be timeless with all aspects using the best quality materials and appliances. The new kitchen is an extension to the farmhouse and the dining area is set in a beautiful timber-framed orangery by Westbury Garden Rooms, featuring a bespoke refectory table that we constructed on site due to its size.
The project involved a major extension and remodelling project that resulted in a very large space that the homeowners were keen to utilise and include amongst other things, a walk in larder, a scullery, and a large island unit to act as the hub of the kitchen.
The design of the orangery allows light to flood in along one length of the kitchen so we wanted to ensure that light source was utilised to maximum effect. Installing the distressed mirror splashback situated behind the range cooker allows the light to reflect back over the island unit, as do the hammered nickel pendant lamps.
The sheer scale of this project, together with the exceptionally high specification of the design make this kitchen genuinely thrilling. Every element, from the polished nickel handles, to the integration of the Wolf steamer cooktop, has been precisely considered. This meticulous attention to detail ensured the kitchen design is absolutely true to the homeowners’ original design brief and utilises all the innovative expertise our years of experience have provided.
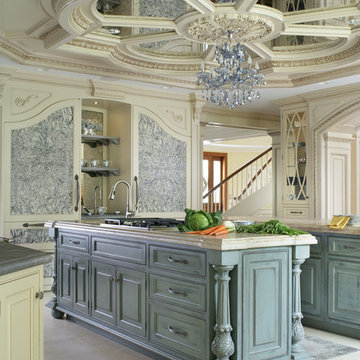
A Traditional Kitchen with a touch of Glitz & Glam. This kitchen features 2 islands with our antiqued blue finish, the perimeter is creme with a brown glaze, limestone floors, the tops are Jerusalem Grey-Gold limestone, an antiqued mirror ceiling detail, our custom tin hood & refrigerator panels, a La Cornue CornuFe 110, a TopBrewer, and a hand-carved farm sink.
Fun Fact: This was the first kitchen in the US to have a TopBrewer installed in it!
Peter Rymwid (www.PeterRymwid.com)
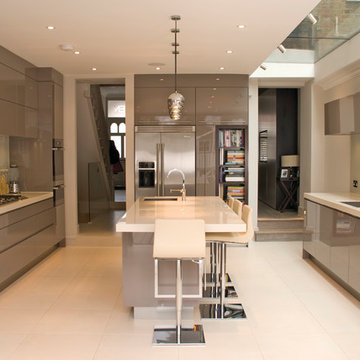
High gloss contemporary kitchen with white Corian worktops, glass splashbacks and wenge furniture details
Exemple d'une grande cuisine tendance avec un placard à porte plane, des portes de placard grises, un plan de travail en surface solide, une crédence grise, une crédence en feuille de verre, un électroménager en acier inoxydable, un sol en calcaire, îlot et un évier encastré.
Exemple d'une grande cuisine tendance avec un placard à porte plane, des portes de placard grises, un plan de travail en surface solide, une crédence grise, une crédence en feuille de verre, un électroménager en acier inoxydable, un sol en calcaire, îlot et un évier encastré.

Meier Residential, LLC
Inspiration pour une cuisine encastrable minimaliste en U de taille moyenne et fermée avec un évier 1 bac, un placard à porte plane, des portes de placard grises, un plan de travail en calcaire, une crédence multicolore, une crédence en mosaïque, un sol en liège et îlot.
Inspiration pour une cuisine encastrable minimaliste en U de taille moyenne et fermée avec un évier 1 bac, un placard à porte plane, des portes de placard grises, un plan de travail en calcaire, une crédence multicolore, une crédence en mosaïque, un sol en liège et îlot.
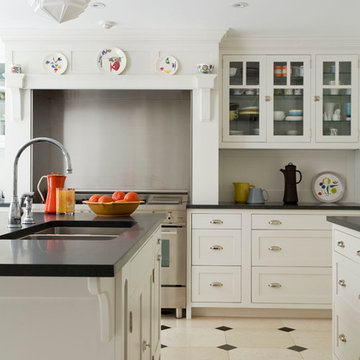
Hulya Kolabas
Cette photo montre une cuisine chic fermée et de taille moyenne avec un évier encastré, un placard à porte vitrée, des portes de placard blanches, un plan de travail en stéatite, une crédence blanche, un électroménager en acier inoxydable, un sol en calcaire, îlot et un sol beige.
Cette photo montre une cuisine chic fermée et de taille moyenne avec un évier encastré, un placard à porte vitrée, des portes de placard blanches, un plan de travail en stéatite, une crédence blanche, un électroménager en acier inoxydable, un sol en calcaire, îlot et un sol beige.
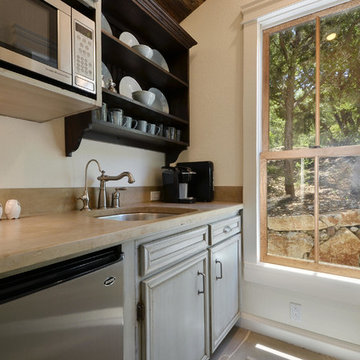
The casita includes an interior kitchenette designed and built by Southern Landscape. Custom stone flooring is matched with a single-slab leuder limestone countertop. This kitchenette is perfect for an afternoon snack, cup of coffee, or cold beverage.
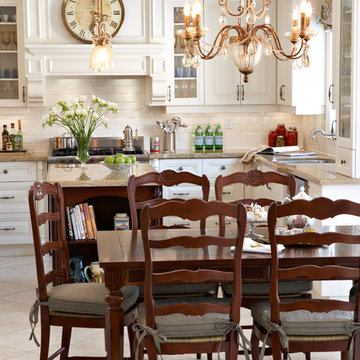
The overall feel of Luisa’s home is inviting & comfortable not only for the adults & kids but for the dog as well.
The furnishings in the main rooms such as kitchen and family room are durable to accommodate everyday use and the comings and goings of teenagers and their friends. The colours used throughout the house are some of her favourite colours: blue, fuchsia, pink and gold.
Project by Richmond Hill interior design firm Lumar Interiors. Also serving Aurora, Newmarket, King City, Markham, Thornhill, Vaughan, York Region, and the Greater Toronto Area.
For more about Lumar Interiors, click here: https://www.lumarinteriors.com/
To learn more about this project, click here: https://www.lumarinteriors.com/portfolio/richmond-hill-candlelight-dr/
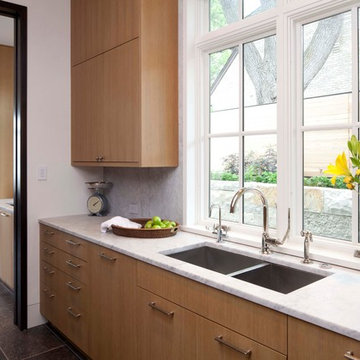
Réalisation d'une arrière-cuisine linéaire tradition en bois clair avec un évier encastré, un placard à porte plane, plan de travail en marbre, une crédence multicolore, un sol en calcaire et aucun îlot.
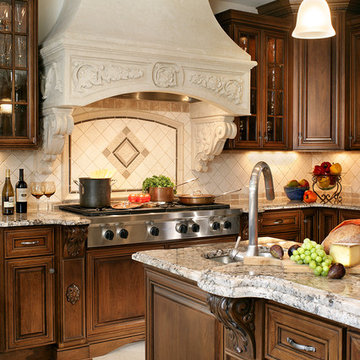
Those are images of hand carved stone kitchen hood ranges. Enjoy!
Contact us at: (212) 461-0245 or by email at: sales@ancientsurfaces.com you can also visit our website at: www.Asurfaces.com
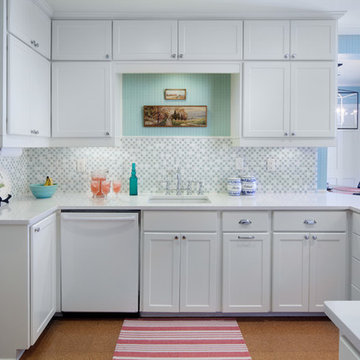
Harvey Smith Photography. Sink area featuring white cabinetry, a glass and marble backsplash, a quartz composite counter and traditional hardware. The floor is foot friendly cork. Vintage paintings hang above the sink.

This kitchen was only made possible by a combination of manipulating the architecture of the house and redefining the spaces. Some structural limitations gave rise to elegant solutions in the design of the demising walls and the ceiling over the kitchen. This ceiling design motif was repeated for the breakfast area and the dining room adjacent. The former porch was captured to the interior for an enhanced breakfast room. New defining walls established a language that was repeated in the cabinet layout. A walnut eating bar is shaped to match the walnut cabinets that surround the fridge. This bridge shape was again repeated in the shape of the countertop.
Two-tone cabinets of black gloss lacquer and horizontal grain-matched walnut create a striking contrast to each other and are complimented by the limestone floor and stainless appliances. By intentionally leaving the cooktop wall empty of uppers that tough the ceiling, a simple solution of walnut backsplash panels adds to the width perception of the room.
Photo Credit: Metropolis Studio

This highly customized kitchen was designed to be not only beautiful, but functional as well. The custom cabinetry offers plentiful storage and the built in appliances create a seamless functionality within the space. The choice of caesar stone countertops, mosaic backsplash, and wood cabinetry all work together to create a beautiful kitchen.
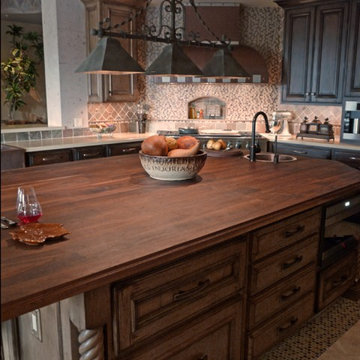
Beyond the large butcher block topped island is the new cooking area. An angled corner was created to support the new Wolf range and an oversized decorative hood.

traditional kitchen in SF
Inspiration pour une cuisine américaine traditionnelle en L de taille moyenne avec un électroménager en acier inoxydable, une crédence en carrelage métro, des portes de placard blanches, un plan de travail en surface solide, une crédence blanche, îlot, un évier posé, un placard à porte shaker et un sol en liège.
Inspiration pour une cuisine américaine traditionnelle en L de taille moyenne avec un électroménager en acier inoxydable, une crédence en carrelage métro, des portes de placard blanches, un plan de travail en surface solide, une crédence blanche, îlot, un évier posé, un placard à porte shaker et un sol en liège.

Updated kitchen features split face limestone backsplash, stone/plaster hood, arched doorways, and exposed wood beams.
Cette photo montre une grande cuisine ouverte parallèle et encastrable méditerranéenne en bois foncé avec un évier encastré, un placard avec porte à panneau encastré, un plan de travail en surface solide, une crédence beige, une crédence en pierre calcaire, un sol en calcaire, îlot, un sol beige, un plan de travail beige et poutres apparentes.
Cette photo montre une grande cuisine ouverte parallèle et encastrable méditerranéenne en bois foncé avec un évier encastré, un placard avec porte à panneau encastré, un plan de travail en surface solide, une crédence beige, une crédence en pierre calcaire, un sol en calcaire, îlot, un sol beige, un plan de travail beige et poutres apparentes.

Larder cupboard designed by Giles Slater for Figura. A large larder cupboard within the wall with generous bi-fold doors revealing marble and oak shelving. A workstation and ample storage area for food and appliances

Kitchen counter and island. Kitchen by Case540, interior design by Mary Harris Interiors, Tiburon Ca.
Idées déco pour une cuisine américaine parallèle contemporaine en bois foncé de taille moyenne avec un évier encastré, un placard à porte vitrée, une crédence verte, îlot, un plan de travail en quartz modifié, un électroménager en acier inoxydable et un sol en calcaire.
Idées déco pour une cuisine américaine parallèle contemporaine en bois foncé de taille moyenne avec un évier encastré, un placard à porte vitrée, une crédence verte, îlot, un plan de travail en quartz modifié, un électroménager en acier inoxydable et un sol en calcaire.
Idées déco de cuisines avec un sol en liège et un sol en calcaire
3