Idées déco de cuisines avec un sol en liège et un sol en marbre
Trier par :
Budget
Trier par:Populaires du jour
121 - 140 sur 17 066 photos
1 sur 3
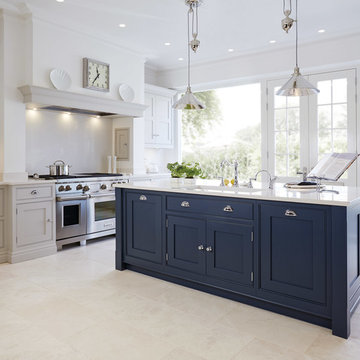
The island is truly the heart of any enviable kitchen and we’ll help you position it perfectly. In this blue painted kitchen, floor-to-ceiling windows invite both the garden inside and admiring glances from your guests. While stunning contemporary doors and beautiful finishing touches make everyone pull a seat up and take notice.

Jeeheon Cho
Inspiration pour une grande cuisine américaine asiatique en L avec un évier 2 bacs, un placard à porte plane, des portes de placard blanches, plan de travail en marbre, une crédence blanche, une crédence en dalle de pierre, un sol en liège et îlot.
Inspiration pour une grande cuisine américaine asiatique en L avec un évier 2 bacs, un placard à porte plane, des portes de placard blanches, plan de travail en marbre, une crédence blanche, une crédence en dalle de pierre, un sol en liège et îlot.

The formal dining room with paneling and tray ceiling is serviced by a custom fitted double-sided butler’s pantry with hammered polished nickel sink and beverage center.
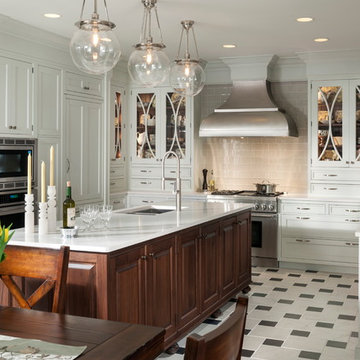
Wood-Mode Fine Custom Cabinetry
Cette photo montre une cuisine américaine chic en U avec un évier encastré, un placard avec porte à panneau encastré, des portes de placard blanches, une crédence beige, une crédence en carrelage métro, un électroménager en acier inoxydable, îlot et un sol en marbre.
Cette photo montre une cuisine américaine chic en U avec un évier encastré, un placard avec porte à panneau encastré, des portes de placard blanches, une crédence beige, une crédence en carrelage métro, un électroménager en acier inoxydable, îlot et un sol en marbre.

The flat paneled cabinets and white subway tile in this transitional kitchen are light and bright, allowing the small kitchen to feel more open. The art piece on the adjacent wall is definitely a statement piece, conquering the kitchen with size and color, making it the center of attention.
Learn more about Chris Ebert, the Normandy Remodeling Designer who created this space, and other projects that Chris has created: https://www.normandyremodeling.com/team/christopher-ebert
Photo Credit: Normandy Remodeling

Kitchen. Photo by Butterfly Media.
Inspiration pour une grande cuisine américaine chalet en L avec un évier de ferme, un placard à porte shaker, des portes de placards vertess, un plan de travail en granite, une crédence en carrelage métro, un électroménager en acier inoxydable, un sol en liège, îlot et une crédence blanche.
Inspiration pour une grande cuisine américaine chalet en L avec un évier de ferme, un placard à porte shaker, des portes de placards vertess, un plan de travail en granite, une crédence en carrelage métro, un électroménager en acier inoxydable, un sol en liège, îlot et une crédence blanche.
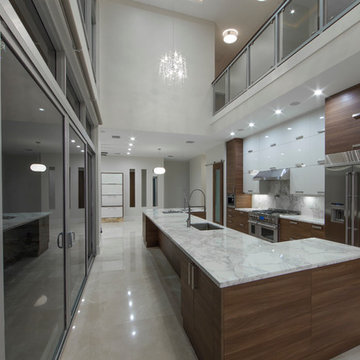
gated entry, stone house house, modern stone house, metal roof, prairie style, wood door , glass garage doors, black windows, 2 story kitchen , modern pool

This island bench was crafted to become a social space linking the dining roon with the outdoor entertaining area. A natural timber bench is raised against the marble bench to elegantly separate the preparation from the casual eating. A double drinks fridge is located under the bench to service the adjacent outdoor dining. Contrasting ceiling spaces and voids help define the spaces and lighting solutions for this house.
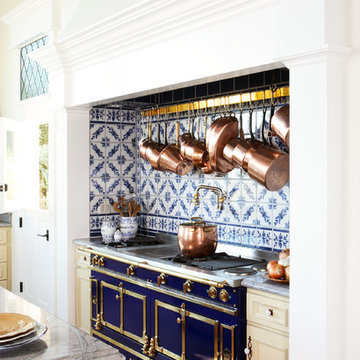
Architectural / Interior Design, Kitchen Cabinetry, Decorative Millwork, Leaded Glass: Designed and Fabricated by Michelle Rein & Ariel Snyders of American Artisans. Photo by: Michele Lee Willson

Miami modern Interior Design.
Miami Home Décor magazine Publishes one of our contemporary Projects in Miami Beach Bath Club and they said:
TAILOR MADE FOR A PERFECT FIT
SOFT COLORS AND A CAREFUL MIX OF STYLES TRANSFORM A NORTH MIAMI BEACH CONDOMINIUM INTO A CUSTOM RETREAT FOR ONE YOUNG FAMILY. ....
…..The couple gave Corredor free reign with the interior scheme.
And the designer responded with quiet restraint, infusing the home with a palette of pale greens, creams and beiges that echo the beachfront outside…. The use of texture on walls, furnishings and fabrics, along with unexpected accents of deep orange, add a cozy feel to the open layout. “I used splashes of orange because it’s a favorite color of mine and of my clients’,” she says. “It’s a hue that lends itself to warmth and energy — this house has a lot of warmth and energy, just like the owners.”
With a nod to the family’s South American heritage, a large, wood architectural element greets visitors
as soon as they step off the elevator.
The jigsaw design — pieces of cherry wood that fit together like a puzzle — is a work of art in itself. Visible from nearly every room, this central nucleus not only adds warmth and character, but also, acts as a divider between the formal living room and family room…..
Miami modern,
Contemporary Interior Designers,
Modern Interior Designers,
Coco Plum Interior Designers,
Sunny Isles Interior Designers,
Pinecrest Interior Designers,
J Design Group interiors,
South Florida designers,
Best Miami Designers,
Miami interiors,
Miami décor,
Miami Beach Designers,
Best Miami Interior Designers,
Miami Beach Interiors,
Luxurious Design in Miami,
Top designers,
Deco Miami,
Luxury interiors,
Miami Beach Luxury Interiors,
Miami Interior Design,
Miami Interior Design Firms,
Beach front,
Top Interior Designers,
top décor,
Top Miami Decorators,
Miami luxury condos,
modern interiors,
Modern,
Pent house design,
white interiors,
Top Miami Interior Decorators,
Top Miami Interior Designers,
Modern Designers in Miami.
Contact information:
J Design Group
305-444-4611

This project was a long labor of love. The clients adored this eclectic farm home from the moment they first opened the front door. They knew immediately as well that they would be making many careful changes to honor the integrity of its old architecture. The original part of the home is a log cabin built in the 1700’s. Several additions had been added over time. The dark, inefficient kitchen that was in place would not serve their lifestyle of entertaining and love of cooking well at all. Their wish list included large pro style appliances, lots of visible storage for collections of plates, silverware, and cookware, and a magazine-worthy end result in terms of aesthetics. After over two years into the design process with a wonderful plan in hand, construction began. Contractors experienced in historic preservation were an important part of the project. Local artisans were chosen for their expertise in metal work for one-of-a-kind pieces designed for this kitchen – pot rack, base for the antique butcher block, freestanding shelves, and wall shelves. Floor tile was hand chipped for an aged effect. Old barn wood planks and beams were used to create the ceiling. Local furniture makers were selected for their abilities to hand plane and hand finish custom antique reproduction pieces that became the island and armoire pantry. An additional cabinetry company manufactured the transitional style perimeter cabinetry. Three different edge details grace the thick marble tops which had to be scribed carefully to the stone wall. Cable lighting and lamps made from old concrete pillars were incorporated. The restored stone wall serves as a magnificent backdrop for the eye- catching hood and 60” range. Extra dishwasher and refrigerator drawers, an extra-large fireclay apron sink along with many accessories enhance the functionality of this two cook kitchen. The fabulous style and fun-loving personalities of the clients shine through in this wonderful kitchen. If you don’t believe us, “swing” through sometime and see for yourself! Matt Villano Photography

The Mediterranean-style kitchen features custom cabinets by Inplace studio, marble countertops and reclaimed French stone.
Idée de décoration pour une grande cuisine encastrable méditerranéenne en U fermée avec des portes de placard beiges, un évier encastré, un placard avec porte à panneau encastré, plan de travail en marbre, une crédence beige, une crédence en carrelage de pierre, un sol en marbre, îlot et un sol marron.
Idée de décoration pour une grande cuisine encastrable méditerranéenne en U fermée avec des portes de placard beiges, un évier encastré, un placard avec porte à panneau encastré, plan de travail en marbre, une crédence beige, une crédence en carrelage de pierre, un sol en marbre, îlot et un sol marron.

Our clients, a young family wanted to remodel their two story home located in one of the most exclusive and beautiful areas of Miami. Mediterranean style home builded in the 80 in need of a huge renovation, old fashioned kitchen with light pink sinks, wall cabinets all over the kitchen and dinette area.
We begin by demolishing the kitchen, we opened a wall for a playroom area next to the informal dining; easy for parents to supervise the little. A formal foyer with beautiful entrance to living room. We did a replica of the main entrance arch to the kitchen entrance so there is a continuity from exterior to interior.
Bluemoon Filmwork

Представляем потрясающую встроенную прямую кухню с лаконичным минималистичным дизайном. Эта кухня с матовыми графитовыми и деревянными фасадами теплого коричневого цвета излучает элегантность и функциональность. Отсутствие ручек подчеркивает обтекаемый вид кухни, что делает ее идеальной для любого современного дома. Темная гамма и стиль минимализм придают кухне современный вид, а текстура дерева придает пространству естественность.

Kitchen remodeling in Canyon Country. Light blue and white kitchen, by American Home Improvement, Inc.
Idées déco pour une cuisine moderne en U fermée et de taille moyenne avec un évier posé, un placard avec porte à panneau surélevé, des portes de placard blanches, un plan de travail en granite, une crédence bleue, une crédence en carrelage métro, un électroménager en acier inoxydable, un sol en marbre, aucun îlot, un sol blanc et un plan de travail blanc.
Idées déco pour une cuisine moderne en U fermée et de taille moyenne avec un évier posé, un placard avec porte à panneau surélevé, des portes de placard blanches, un plan de travail en granite, une crédence bleue, une crédence en carrelage métro, un électroménager en acier inoxydable, un sol en marbre, aucun îlot, un sol blanc et un plan de travail blanc.
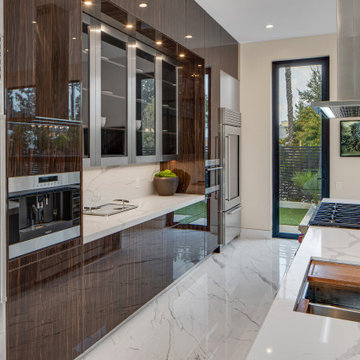
Cette photo montre une grande cuisine ouverte linéaire moderne en bois foncé avec un évier encastré, un placard à porte plane, plan de travail en marbre, une crédence blanche, une crédence en marbre, un électroménager en acier inoxydable, un sol en marbre, îlot, un sol blanc et un plan de travail blanc.

Aménagement d'une très grande cuisine ouverte encastrable classique en U avec un évier encastré, un placard avec porte à panneau encastré, des portes de placard noires, un plan de travail en quartz modifié, une crédence grise, une crédence en mosaïque, un sol en marbre, 2 îlots, un sol blanc, un plan de travail blanc et poutres apparentes.

This home is breathtaking! The owners have poured themselves into the fully custom design of their property, ensuring it is truly their dream space - a modern retreat founded on the melding of cool and warm tones, the alluring charm of natural materials, and the refreshing calm of streamlined design. In the kitchen, note the endless flow through the marble floors, floor-to-ceiling windows, waterfall countertop, and smooth slab cabinet doors. The minimalist style in this kitchen is contrasted by the grandeur of its sheer size, and this ultra-modern home, though cool and neutral, holds the potential for many warm evenings with lots of company.
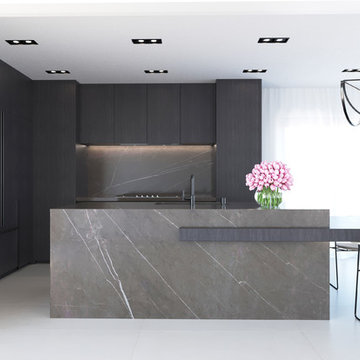
Cette photo montre une cuisine ouverte encastrable moderne en L de taille moyenne avec un évier encastré, un placard à porte plane, des portes de placard noires, plan de travail en marbre, une crédence grise, une crédence en marbre, un sol en marbre, îlot, un sol gris et un plan de travail gris.

This is a modern kitchen remodeling, custom-made cabinetry with flat panel and modern elegant finger cabinet pulls. Gray royal marble as a countertop & a backsplash, matching floating shelves. Wide kitchen island for entertaining and prep area.
The flooring is beautiful porcelain marble looking tiles.
Idées déco de cuisines avec un sol en liège et un sol en marbre
7