Idées déco de cuisines avec un sol en liège et un sol en travertin
Trier par :
Budget
Trier par:Populaires du jour
121 - 140 sur 23 211 photos
1 sur 3

The homeowner's love of cooking and entertaining were hugely important in the design. As such, every cabinet was outfitted and accessorized to maximize efficiency. Inserts such as this spice drawer organizer make cooking and entertaining a breeze.

Aménagement d'une grande cuisine ouverte encastrable moderne avec un évier de ferme, un placard à porte shaker, des portes de placard noires, un plan de travail en surface solide, une crédence blanche, une crédence en carrelage métro, un sol en travertin, 2 îlots, un sol beige et un plan de travail blanc.

Designed by Malia Schultheis and built by Tru Form Tiny. This Tiny Home features Blue stained pine for the ceiling, pine wall boards in white, custom barn door, custom steel work throughout, and modern minimalist window trim. The Cabinetry is Maple with stainless steel countertop and hardware. The backsplash is a glass and stone mix. It only has a 2 burner cook top and no oven. The washer/ drier combo is in the kitchen area. Open shelving was installed to maintain an open feel.

Cette image montre une petite cuisine ouverte parallèle nordique avec un évier encastré, un placard à porte shaker, des portes de placard blanches, un plan de travail en bois, une crédence blanche, une crédence en carrelage métro, un électroménager en acier inoxydable, un sol en liège et une péninsule.

Aménagement d'une grande cuisine parallèle campagne avec un évier de ferme, un placard à porte shaker, des portes de placard blanches, un plan de travail en quartz modifié, une crédence grise, une crédence en carrelage de pierre, un électroménager noir, un sol en travertin, îlot, un sol gris et un plan de travail blanc.

Réalisation d'une cuisine américaine en L et bois vieilli de taille moyenne avec un évier posé, un placard avec porte à panneau encastré, un plan de travail en granite, une crédence multicolore, une crédence en travertin, un électroménager en acier inoxydable, un sol en travertin, îlot, un sol multicolore et un plan de travail multicolore.

Original 1980's kitchen. Repainted cabinets, new hardware, new window treatments, new cabinet hardware, newly painted walls.
Idée de décoration pour une cuisine américaine tradition en U de taille moyenne avec un évier encastré, un placard avec porte à panneau surélevé, des portes de placard noires, un plan de travail en granite, une crédence blanche, une crédence en céramique, un électroménager en acier inoxydable, un sol en travertin, un sol beige et un plan de travail beige.
Idée de décoration pour une cuisine américaine tradition en U de taille moyenne avec un évier encastré, un placard avec porte à panneau surélevé, des portes de placard noires, un plan de travail en granite, une crédence blanche, une crédence en céramique, un électroménager en acier inoxydable, un sol en travertin, un sol beige et un plan de travail beige.

Ultracraft - High Gloss is the Edgewater Door Style in Flint - Darker Material is Piper Door Style Textured Melamine in Wired Brown
Cette image montre une cuisine design en L avec un placard à porte plane, des portes de placard grises, plan de travail en marbre, une crédence grise, une crédence en marbre, un électroménager en acier inoxydable, un sol en travertin, un plan de travail gris et un sol gris.
Cette image montre une cuisine design en L avec un placard à porte plane, des portes de placard grises, plan de travail en marbre, une crédence grise, une crédence en marbre, un électroménager en acier inoxydable, un sol en travertin, un plan de travail gris et un sol gris.
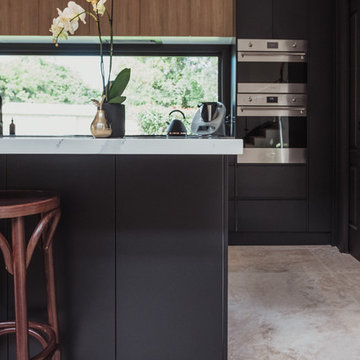
Black kitchen with Oak timber and marble benchtops. Double wine fridge for entertaining. D
Exemple d'une cuisine américaine parallèle bord de mer de taille moyenne avec des portes de placard noires, un plan de travail en quartz modifié, un sol en travertin, îlot et un plan de travail blanc.
Exemple d'une cuisine américaine parallèle bord de mer de taille moyenne avec des portes de placard noires, un plan de travail en quartz modifié, un sol en travertin, îlot et un plan de travail blanc.

Modern open concept kitchen overlooks living space and outdoors with Home Office nook to the right - Architecture/Interiors: HAUS | Architecture For Modern Lifestyles - Construction Management: WERK | Building Modern - Photography: HAUS

Cette photo montre une grande cuisine américaine chic en L avec un évier encastré, un placard à porte shaker, des portes de placard beiges, une crédence grise, une crédence en carrelage métro, un électroménager en acier inoxydable, îlot, un sol beige, un plan de travail en surface solide et un sol en travertin.
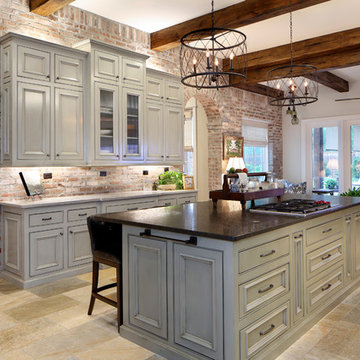
Inspiration pour une grande cuisine encastrable traditionnelle avec un placard avec porte à panneau surélevé, des portes de placard grises, une crédence en brique, un sol en travertin, îlot et un sol beige.
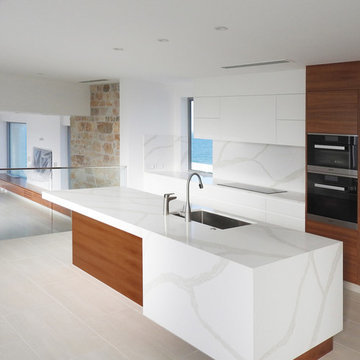
Cette photo montre une cuisine américaine linéaire tendance en bois brun de taille moyenne avec un évier encastré, un placard à porte plane, plan de travail en marbre, une crédence blanche, une crédence en marbre, un électroménager en acier inoxydable, un sol en travertin, îlot et un sol beige.

Take a gander at this beauty! An outstanding remodel performed in conjunction with Jesse at Majestic Enterprises. This Florida style home enjoys fantastic waterfront views provided by the large panoramic windows and high ceilings which opens up the space considerably and provides abundant lighting.
The brand new expansive kitchen, boasts glass stacked uppers, on top of all white cabinetry, adorned by natural stone granite in Venetian Gold coloring. The color combo compliments the natural, coastal style that resides throughout the home, and produces a delightful airy and open feeling that all of us can relish.
Cabinetry:
Kitchen/Laundry - R.D. Henry & Company - Winter White w/ Pewter Glaze
Guest Bath - Kith Kitchens - Charcoal w/ Chocolate line glaze
Outdoor Kitchen - NatureKast Weatherproof Cabinetry - Walnut
Countertops: Kitchen - Granite - Venetian Gold
Bathrooom - Granite - Corteccia
Accessories - Rev-A-Shelf
Grill - Delta Heat

Lawrence Taylor Photography
Exemple d'une grande cuisine encastrable méditerranéenne en L fermée avec des portes de placard beiges, un plan de travail en granite, une crédence beige, un sol en travertin, 2 îlots, un placard à porte vitrée, une crédence en travertin, un sol beige et un évier de ferme.
Exemple d'une grande cuisine encastrable méditerranéenne en L fermée avec des portes de placard beiges, un plan de travail en granite, une crédence beige, un sol en travertin, 2 îlots, un placard à porte vitrée, une crédence en travertin, un sol beige et un évier de ferme.

This is a traditional kitchen, yet the materials make it extraordinary: mosaics of natural seashell in a herringbone motif have been applied into the inside of the rich walnut cabinetry, creating a luminescent texture to the upper level areas. Beyond the rich walnut, the oven section and the custom hood accents are finished in a soft metallic gold lacquer. For the work tops, leathered quartzite creates a light but rich surface that begs to be touched. Metallic bronze glazed subway tile, grouted with glittering silica creates a dramatic backsplash that challenges the definition of traditional design. On the cabinetry, custom bronze hardware by Edgar Berebi is inset with hundreds of Swarovski crystals, producing an opulent layer of detail that feels like jewelry. Shimmering cut glass and crystal chandeliers finish off the luxe look in a way that feels glamorous and timeless.
Dave Bryce Photography
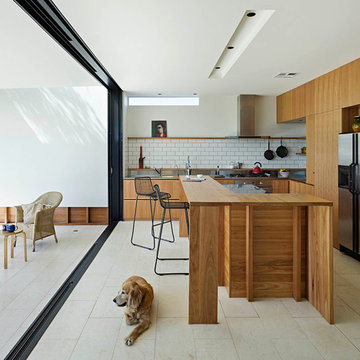
Builder - Designer Homes
Photographer - Christopher F Jones
Exemple d'une cuisine moderne en L et bois brun fermée avec un placard à porte plane, une crédence blanche, une crédence en carrelage métro, un électroménager en acier inoxydable, un sol en travertin et îlot.
Exemple d'une cuisine moderne en L et bois brun fermée avec un placard à porte plane, une crédence blanche, une crédence en carrelage métro, un électroménager en acier inoxydable, un sol en travertin et îlot.

Michelle Jones Photography
Idées déco pour une grande cuisine ouverte montagne en L et bois brun avec un évier de ferme, un placard à porte plane, un plan de travail en granite, une crédence multicolore, une crédence en carreau de verre, un électroménager en acier inoxydable, un sol en travertin et îlot.
Idées déco pour une grande cuisine ouverte montagne en L et bois brun avec un évier de ferme, un placard à porte plane, un plan de travail en granite, une crédence multicolore, une crédence en carreau de verre, un électroménager en acier inoxydable, un sol en travertin et îlot.

Réalisation d'une grande cuisine minimaliste en U et bois clair fermée avec un évier encastré, un placard à porte plane, un plan de travail en surface solide, une crédence grise, une crédence en céramique, un électroménager en acier inoxydable, un sol en travertin, une péninsule et un sol beige.
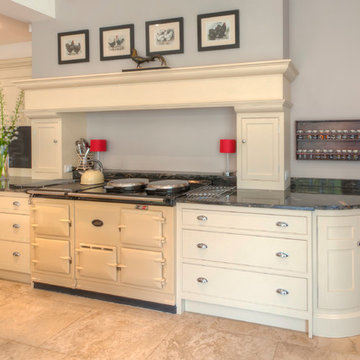
Curved island with an integrated breakfast bar is the perfect setting for relaxed coffee mornings and a great place to show off your culinary skills during dinner parties.
Idées déco de cuisines avec un sol en liège et un sol en travertin
7