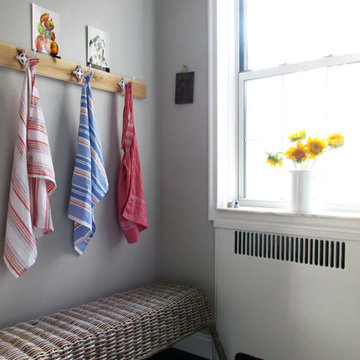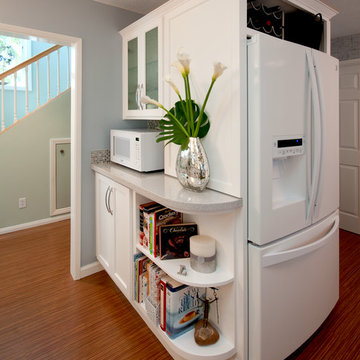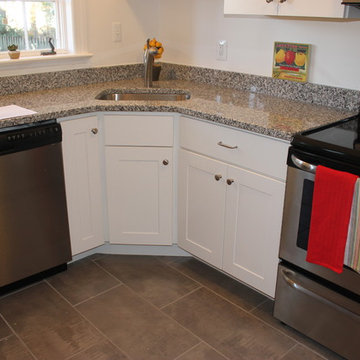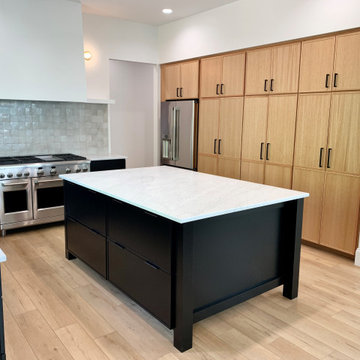Idées déco de cuisines avec un sol en liège et un sol en vinyl
Trier par:Populaires du jour
141 - 160 sur 48 454 photos

Idée de décoration pour une petite cuisine parallèle chalet fermée avec un évier posé, un placard à porte plane, des portes de placard blanches, un plan de travail en quartz modifié, une crédence blanche, une crédence en carrelage métro, un électroménager blanc, un sol en vinyl et aucun îlot.

Custom design cabinet that incorporates a built in refrigerator, storage and microwave space. Rounded corners make traffic flow smoothly through the space.
Patricia Bean

Jonathan Zuck a DC film maker knew he wanted to add a kitchen addition to his classic DC home. He just did not know how to do it. Oddly the film maker needed help to see it. Ellyn Gutridge at Signature Kitchens Additions & Baths helped him see with her skills in Chief Architect a cad rendering tool which allows us to make almost real that which is intangible.
DO YOU SEE THE RANGE HOOD???
Photography by Jason Weil

A quaint cottage set back in Vineyard Haven's Tashmoo woods creates the perfect Vineyard getaway. Our design concept focused on a bright, airy contemporary cottage with an old fashioned feel. Clean, modern lines and high ceilings mix with graceful arches, re-sawn heart pine rafters and a large masonry fireplace. The kitchen features stunning Crown Point cabinets in eye catching 'Cook's Blue' by Farrow & Ball. This kitchen takes its inspiration from the French farm kitchen with a separate pantry that also provides access to the backyard and outdoor shower.

In this tiny home, every item must serve multiple purposes. The island has storage on all 3 sides. The banquette seating has storage and bed underneath. All cabinetry designed by us and executed by Silver Maple Woodworks.

Réalisation d'une petite cuisine américaine linéaire design avec un évier encastré, un placard avec porte à panneau encastré, des portes de placard blanches, un plan de travail en granite, un électroménager en acier inoxydable, un sol en vinyl et aucun îlot.

Réalisation d'une cuisine américaine parallèle tradition avec un évier encastré, des portes de placard bleues, un plan de travail en granite, une crédence grise, un électroménager blanc, un sol en vinyl et un sol marron.

The brief was to create a feminine home suitable for parties and the client wanted to have a luxurious deco feel whilst remaining contemporary. We worked with a local Kitchen company Tomas Living to create the perfect space for our client in these ice cream colours.
The Gubi Beetle bar stools had a bespoke pink leather chosen to compliment the scheme.

Idée de décoration pour une grande arrière-cuisine tradition en U avec un évier encastré, un placard à porte shaker, des portes de placards vertess, un plan de travail en quartz modifié, une crédence blanche, une crédence en carrelage métro, un électroménager noir, un sol en vinyl, îlot, un sol marron, un plan de travail gris et poutres apparentes.

This is one of our favorite kitchen projects! We started by deleting two walls and a closet, followed by framing in the new eight foot window and walk-in pantry. We stretched the existing kitchen across the entire room, and built a huge nine foot island with a gas range and custom hood. New cabinets, appliances, elm flooring, custom woodwork, all finished off with a beautiful rustic white brick.

A combination of rich colours and textures including the striking dekton trillium worksurfaces and smoked oak slatted wall panelling; our contemporary kitchen project features a floating effect peninsular with a cantilevered breakfast table, adding an open feel to the design and lessening the visual impact of the furniture. a complementing ‘dry bar’ occupies a previously unused area of the room, creating a space suitable for both cooking and entertaining. media furniture and karndean design flooring in glacier oak parquet from the art select collection, perfectly finishes this stunning project.

Inspired by sandy shorelines on the California coast, this beachy blonde vinyl floor brings just the right amount of variation to each room. With the Modin Collection, we have raised the bar on luxury vinyl plank. The result is a new standard in resilient flooring. Modin offers true embossed in register texture, a low sheen level, a rigid SPC core, an industry-leading wear layer, and so much more.

Walk-in pantry with ample storage hidden behind floor to ceiling cabinets.
Inspiration pour une très grande cuisine américaine linéaire avec un évier encastré, un placard à porte plane, des portes de placard blanches, plan de travail en marbre, une crédence beige, une crédence en carrelage métro, un électroménager en acier inoxydable, un sol en vinyl, îlot et un plan de travail multicolore.
Inspiration pour une très grande cuisine américaine linéaire avec un évier encastré, un placard à porte plane, des portes de placard blanches, plan de travail en marbre, une crédence beige, une crédence en carrelage métro, un électroménager en acier inoxydable, un sol en vinyl, îlot et un plan de travail multicolore.

Our 63"drainboard workstation sink with built in ledge for cutting boards and other accessories. This large, double bowl sink with integral ledge can do double duty as a party prep and serving station. Double faucets allow two people to work at the sink together and keep one side of the sink usable if the other is occupied with accessories.
Pictured with our stainless steel, foldable drying rack.

Aménagement d'une très grande cuisine ouverte parallèle et grise et blanche moderne avec un évier encastré, un placard à porte plane, des portes de placard blanches, un électroménager noir, îlot, un sol beige, un plan de travail gris, un plafond voûté, un plan de travail en granite, une crédence grise, une crédence en granite et un sol en vinyl.

Cette image montre une cuisine ouverte parallèle de taille moyenne avec un évier encastré, un placard à porte plane, des portes de placard marrons, un plan de travail en quartz modifié, une crédence blanche, une crédence en quartz modifié, un électroménager en acier inoxydable, un sol en vinyl, îlot, un sol beige, un plan de travail blanc et un plafond en bois.

Take a seat at this massive granite island while you wait for dinner. This stunning kitchen also showcases two-tone cabinets, a beverage center, and stainless steel appliances.

Minimalist Moline, Illinois kitchen design from Village Home Stores for Hazelwood Homes. Skinny Shaker style cabinetry from Dura Supreme and Koch in a combination of painted black and Rift Cut Oak Natural finishes. COREtec luxury plank floating floors and lighting by Hudson Valley’s Midcentury Modern Mitzi line also featured.

Minimalist Moline, Illinois kitchen design from Village Home Stores for Hazelwood Homes. Skinny Shaker style cabinetry from Dura Supreme and Koch in a combination of painted black and Rift Cut Oak Natural finishes. COREtec luxury plank floating floors and lighting by Hudson Valley’s Midcentury Modern Mitzi line also featured.

Nothing says "I love you" more than a kitchen renovation! These homeowners decided to celebrate their nuptials in the best possible way- with a new kitchen! We love how elegant the space is with the Pewter finish by Wolf Cabinetry, the classic white quartz, and herringbone tile backsplash. We wish you many years of beautiful memories- enjoy!
Cabinets: Wolf Classic Dartmouth 5 piece in Pewter.
Countertop: Calacatta Verona Q Stone
Backsplash: Herringbone- Emma White 3X6 Subway
Flooring: Mannington Vinyl plank- AduraMax Lakeview/Treeline MAX093
Additional project notes: Wolf soft close rollout, double trash pullout, wire tray divider
Thoughts from the customers:
1. What were you looking for in your remodel?
We were looking to completely redo the space. We knew we needed a new layout to accommodate the need for more storage, but also to update the extremely outdated cabinets, flooring, etc. to bring it out of 1960 and into 2020.
2. What do you love most about your remodel?
I obviously love that everything is brand new. My favorite physical feature is definitely the new backsplash and countertops that we chose! I also have never had soft close drawers so those are spectacular!
3. What was your main concern when deciding on a remodeling company?
We really just didn’t want it to take a long time! We were at home during the whole thing because of the pandemic, so it was not realistic to live without a kitchen for months.
4. What made you choose O’Hanlon Kitchens? Would you recommend O’Hanlon Kitchens?
Tracy was a great designer, and we ultimately went with O’Hanlon because she discovered some details about the kitchen and it’s functional space that others overlooked and even we didn’t notice. She was then able to render a very nice drawing of what we could expect our kitchen to look like, which was helpful. Yes, I would recommend O’Hanlon!
Photos & Video: Julia Transue
www.facebook.com/ThePhotoHouse.Art
www.thephotohouse.net
thephotohouse@comcast.net
Idées déco de cuisines avec un sol en liège et un sol en vinyl
8