Idées déco de cuisines avec un sol en linoléum et îlot
Trier par :
Budget
Trier par:Populaires du jour
141 - 160 sur 2 696 photos
1 sur 3
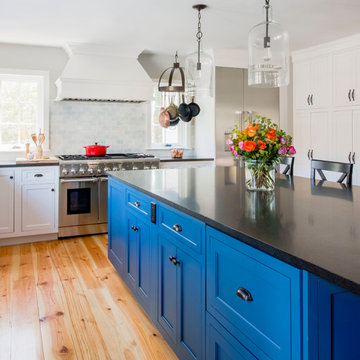
Photography by Tara L. Callow
Idée de décoration pour une cuisine américaine tradition en L de taille moyenne avec un évier encastré, un placard à porte shaker, des portes de placard blanches, un plan de travail en granite, une crédence bleue, une crédence en carreau de porcelaine, un électroménager en acier inoxydable, un sol en linoléum et îlot.
Idée de décoration pour une cuisine américaine tradition en L de taille moyenne avec un évier encastré, un placard à porte shaker, des portes de placard blanches, un plan de travail en granite, une crédence bleue, une crédence en carreau de porcelaine, un électroménager en acier inoxydable, un sol en linoléum et îlot.

Réalisation d'une cuisine ouverte grise et blanche design en bois clair de taille moyenne avec un évier intégré, un placard à porte plane, plan de travail carrelé, un sol en linoléum, îlot, un sol gris, un plan de travail blanc et poutres apparentes.

Peter Medilek
Aménagement d'une cuisine classique en L de taille moyenne avec des portes de placard blanches, plan de travail en marbre, une crédence en céramique, un sol en linoléum, un plan de travail blanc, îlot, un placard à porte vitrée, une crédence multicolore, un sol noir et fenêtre au-dessus de l'évier.
Aménagement d'une cuisine classique en L de taille moyenne avec des portes de placard blanches, plan de travail en marbre, une crédence en céramique, un sol en linoléum, un plan de travail blanc, îlot, un placard à porte vitrée, une crédence multicolore, un sol noir et fenêtre au-dessus de l'évier.
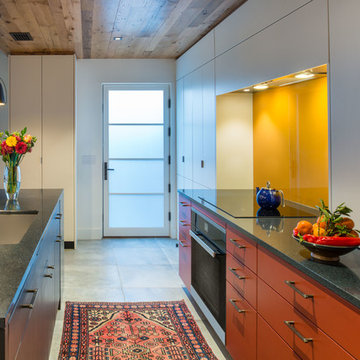
Washington DC Eclectic Coach House Kitchen
Design by #MeghanBrowne4JenniferGilmer in collaboration with Gardner Architects LLC
http://www.gilmerkitchens.com/
Photography by John Cole
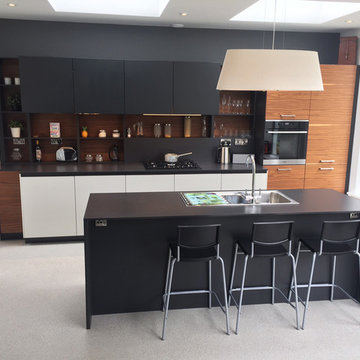
Urban contemporary kitchen with extra matt Carbon, Stone and book matched Walnut cabinetry
Miele built in appliances and Carbon work surface
Design features st/st handle less blade recess and extra recessed plinth
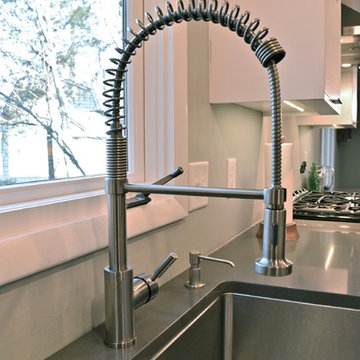
Single bowl undermount stainless sink with gooseneck faucet make cleanup a breeze.
Réalisation d'une petite cuisine américaine parallèle minimaliste avec un évier encastré, un placard à porte plane, des portes de placard blanches, un plan de travail en quartz modifié, un électroménager en acier inoxydable, un sol en linoléum et îlot.
Réalisation d'une petite cuisine américaine parallèle minimaliste avec un évier encastré, un placard à porte plane, des portes de placard blanches, un plan de travail en quartz modifié, un électroménager en acier inoxydable, un sol en linoléum et îlot.
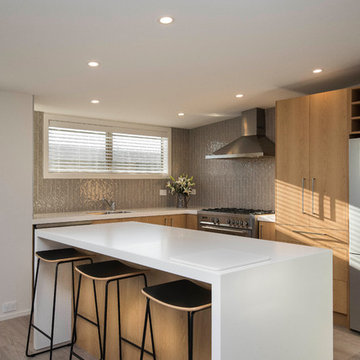
Existing appliances and cabinetry. New benchtops and splash-back installed
Réalisation d'une petite cuisine américaine minimaliste en L et bois clair avec un évier 2 bacs, un plan de travail en surface solide, une crédence grise, une crédence en carrelage métro, un électroménager en acier inoxydable, un sol en linoléum et îlot.
Réalisation d'une petite cuisine américaine minimaliste en L et bois clair avec un évier 2 bacs, un plan de travail en surface solide, une crédence grise, une crédence en carrelage métro, un électroménager en acier inoxydable, un sol en linoléum et îlot.
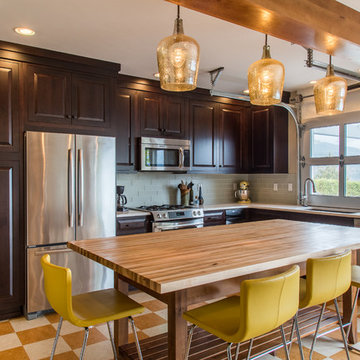
This kitchen is a prime example of beautifully designed functionality. From the spacious maple butcher block island & eating bar to the roll-up pass through window for outdoor entertaining, the space can handle whatever situation the owners throw at it. The Espresso stain on these Medallion cabinets of Cherry wood really anchors the whimsy of the yellow bar stools and the ginger-tone checkerboard Marmoleum floor. Cabinets designed and installed by Allen's Fine Woodworking Cabinetry and Design, Hood River, OR.
Photos by Zach Luellen Photography LLC
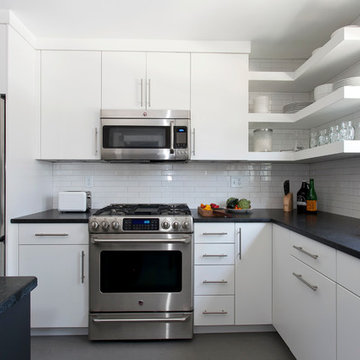
Ceramic wall tile along with glass tile and natural stone are the leaders for use in backsplash applications. For flooring, wood is the hands-down winner, but ceramic tile is a close second with natural stone following but expected to be on the decline as homeowners are leaning toward maintenance-free finishes. “Green” products such as cork and linoleum have been popular, however, wood continues to hold in popularity for kitchen remodels, according to this particular poll of industry professionals. Photo by Chrissy Racho
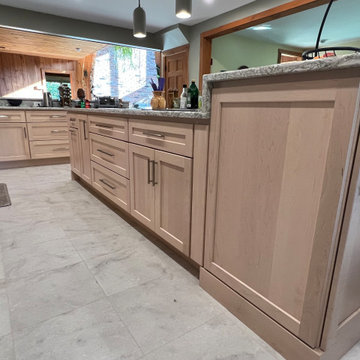
New island layout with double trash, tray storage and large drawers and rollouts for pot/pan storage.
Cette image montre une grande cuisine américaine traditionnelle en L et bois clair avec un évier encastré, un placard à porte shaker, un plan de travail en quartz modifié, une crédence grise, une crédence en céramique, un électroménager en acier inoxydable, un sol en linoléum, îlot, un sol gris et un plan de travail multicolore.
Cette image montre une grande cuisine américaine traditionnelle en L et bois clair avec un évier encastré, un placard à porte shaker, un plan de travail en quartz modifié, une crédence grise, une crédence en céramique, un électroménager en acier inoxydable, un sol en linoléum, îlot, un sol gris et un plan de travail multicolore.
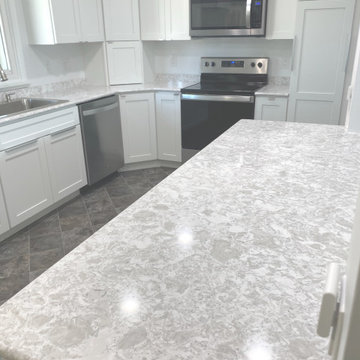
This kitchen was very enclosed with soffits and a wall between the kitchen and living room. The client wanted more of an open feel. With the wall bein load bearing we opened up a portion of the wall to the living room so as to keep within budget. This transition brightened the space dramatically!
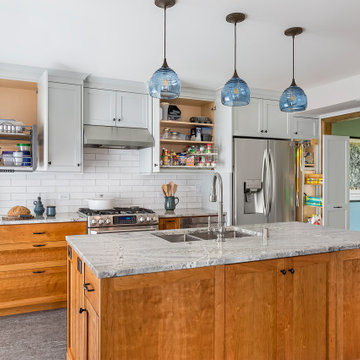
To maximize storage, soffits were removed and cabinetry was extended to the ceiling. A tall pullout cabinet next to the refrigerator provides a convenient storage location for cleaning supplies.
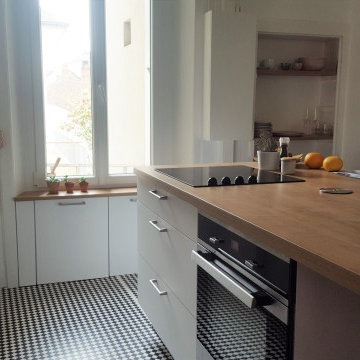
Aménagement d'une belle cuisine française permettant de créer un volume et d'optimiser sa fonctionnalité.
Installation des modules de cuisine sur mesure avec un grand îlot central.
Optimisation de l’espace sous fenêtre dans la cuisine en y installant des rangements.
Installation d’un beau sol damier moderne dans la salle de bain et la cuisine.
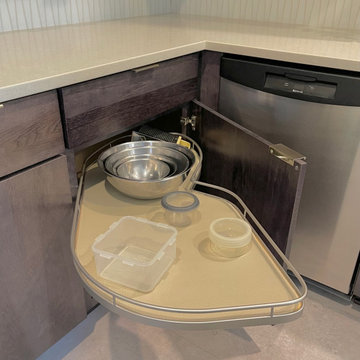
Cette photo montre une petite cuisine américaine tendance en U et bois foncé avec un évier 1 bac, un placard à porte plane, un plan de travail en quartz modifié, une crédence blanche, une crédence en carreau de verre, un électroménager en acier inoxydable, un sol en linoléum, îlot, un sol gris et un plan de travail blanc.
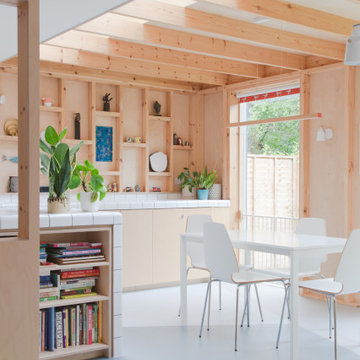
Aménagement d'une cuisine ouverte grise et blanche contemporaine en bois clair de taille moyenne avec un évier intégré, un placard à porte plane, plan de travail carrelé, un sol en linoléum, îlot, un sol gris, un plan de travail blanc et poutres apparentes.
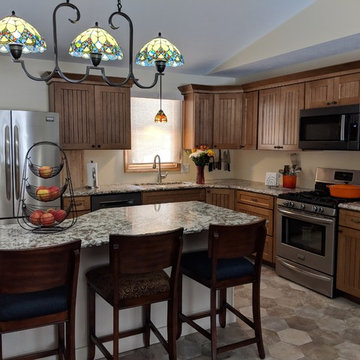
Idées déco pour une cuisine ouverte campagne en L et bois clair de taille moyenne avec un évier encastré, un placard avec porte à panneau encastré, un plan de travail en quartz modifié, une crédence beige, une crédence en mosaïque, un électroménager en acier inoxydable, un sol en linoléum, îlot, un sol beige et un plan de travail multicolore.
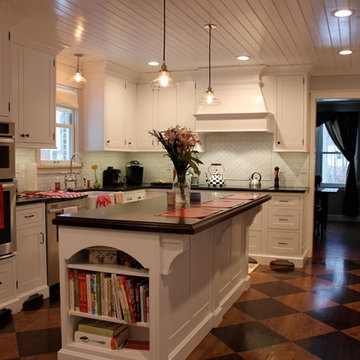
Exemple d'une cuisine moderne en L fermée et de taille moyenne avec un évier de ferme, des portes de placard blanches, une crédence blanche, un électroménager en acier inoxydable, îlot, un placard à porte shaker, un plan de travail en bois, une crédence en carrelage métro et un sol en linoléum.
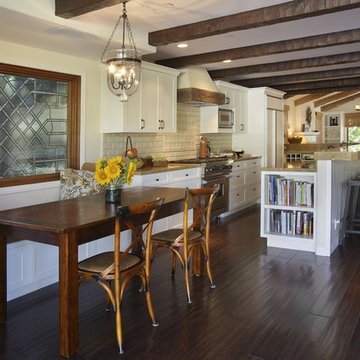
Kitchen and informal eating area.
Aménagement d'une grande cuisine américaine parallèle méditerranéenne avec un placard à porte shaker, des portes de placard blanches, une crédence beige, une crédence en carrelage métro, un électroménager en acier inoxydable, un plan de travail en granite, un sol en linoléum, îlot et un sol marron.
Aménagement d'une grande cuisine américaine parallèle méditerranéenne avec un placard à porte shaker, des portes de placard blanches, une crédence beige, une crédence en carrelage métro, un électroménager en acier inoxydable, un plan de travail en granite, un sol en linoléum, îlot et un sol marron.
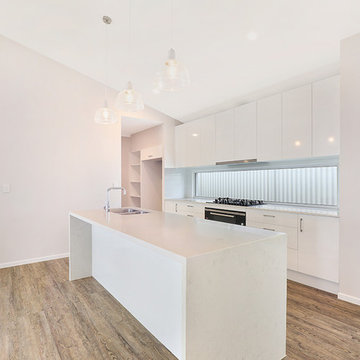
Galley kitchen with walk in Pantry looking out to the pool an d the living area
Idée de décoration pour une cuisine ouverte parallèle marine de taille moyenne avec un évier encastré, un placard à porte plane, des portes de placard blanches, un plan de travail en quartz modifié, fenêtre, un électroménager en acier inoxydable, un sol en linoléum, îlot, un sol marron et un plan de travail blanc.
Idée de décoration pour une cuisine ouverte parallèle marine de taille moyenne avec un évier encastré, un placard à porte plane, des portes de placard blanches, un plan de travail en quartz modifié, fenêtre, un électroménager en acier inoxydable, un sol en linoléum, îlot, un sol marron et un plan de travail blanc.
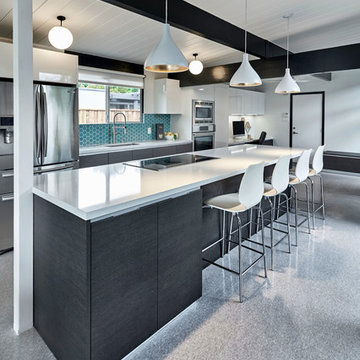
Mark Pinkerton
Cette photo montre une grande cuisine américaine linéaire moderne avec un évier 1 bac, un placard à porte plane, des portes de placard grises, un plan de travail en quartz modifié, une crédence bleue, une crédence en céramique, un électroménager en acier inoxydable, un sol en linoléum, îlot et un sol gris.
Cette photo montre une grande cuisine américaine linéaire moderne avec un évier 1 bac, un placard à porte plane, des portes de placard grises, un plan de travail en quartz modifié, une crédence bleue, une crédence en céramique, un électroménager en acier inoxydable, un sol en linoléum, îlot et un sol gris.
Idées déco de cuisines avec un sol en linoléum et îlot
8