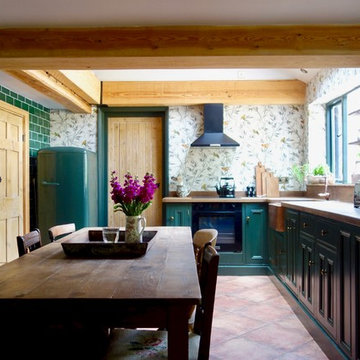Idées déco de cuisines avec un sol en linoléum et tomettes au sol
Trier par :
Budget
Trier par:Populaires du jour
21 - 40 sur 15 665 photos
1 sur 3

Inspiration pour une cuisine design avec un évier encastré, un placard à porte plane, des portes de placard rose, un plan de travail en béton, une crédence blanche, une crédence en céramique, un sol en linoléum, îlot, un sol vert, un plan de travail gris et un plafond en lambris de bois.

Charming modern European custom kitchen for a guest cottage with Spanish and moroccan influences! This kitchen was fully renovated and designed with airbnb short stay guests in mind; equipped with a coffee bar, double burner gas cooktop, mini fridge w/freezer, wine beverage fridge, microwave and tons of storage!

Retro inspired and re-imagined for modern living. We were thrilled to design this very special kitchen. Checker linoleum floors offset the white cabinets and tin ceiling. What a joyful space to gather with your family.

Due to the property being a small single storey cottage, the customers wanted to make the most of the views from the rear of the property and create a feeling of space whilst cooking. The customers are keen cooks and spend a lot of their time in the kitchen space, so didn’t want to be stuck in a small room at the front of the house, which is where the kitchen was originally situated. They wanted to include a pantry and incorporate open shelving with minimal wall units, and were looking for a colour palette with a bit of interest rather than just light beige/creams.
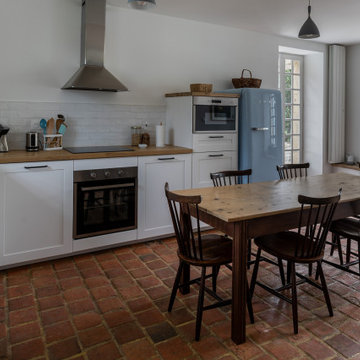
Table chinée et revernie; chaises scandinaves vintage de Nässjö; mobiliers de cuisine Ikea Savedal; plans de travail en chêne massif; vaisselier de Tikamoon; suspensions Dokka et et House Doctor. Banquette réalisée sur-mesure.

Amrum, die Perle der Nordsee. In den letzten Tagen durften wir ein wunderschönes Küchenprojekt auf Amrum realisieren. SieMatic Küche SE2002RFS in lotusweiss, mit massiver Eichenholz Arbeitsplatte. Edelstahlgriff #179.
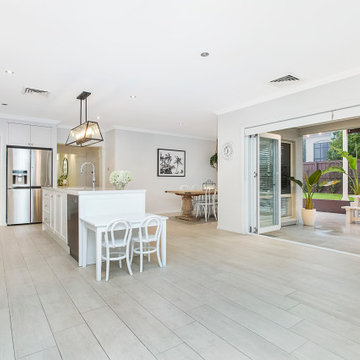
Réalisation d'une cuisine ouverte minimaliste en L de taille moyenne avec un évier encastré, un placard à porte shaker, des portes de placard blanches, un plan de travail en quartz modifié, une crédence blanche, une crédence en carrelage métro, un électroménager en acier inoxydable, tomettes au sol, îlot, un sol beige et un plan de travail blanc.
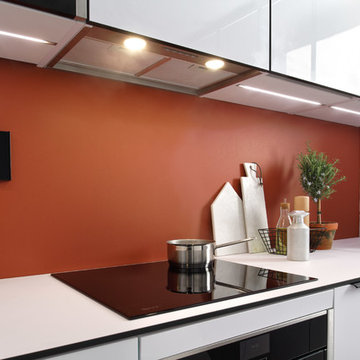
A clever U-shaped kitchen with Everest-coloured units from the Strass range and Black units from the Loft range. An eye-catching Nano Everest compact worktop with a black-and-white design and a Nano Black laminate worktop for the dining area.

Robin Stancliff photo credits. This kitchen had a complete transformation, and now it is beautiful, bright, and much
more accessible! To accomplish my goals for this kitchen, I had to completely demolish
the walls surrounding the kitchen, only keeping the attractive exposed load bearing
posts and the HVAC system in place. I also left the existing pony wall, which I turned
into a breakfast area, to keep the electric wiring in place. A challenge that I
encountered was that my client wanted to keep the original Saltillo tile that gives her
home it’s Southwestern flair, while having an updated kitchen with a mid-century
modern aesthetic. Ultimately, the vintage Saltillo tile adds a lot of character and interest
to the new kitchen design. To keep things clean and minimal, all of the countertops are
easy-to-clean white quartz. Since most of the cooking will be done on the new
induction stove in the breakfast area, I added a uniquely textured three-dimensional
backsplash to give a more decorative feel. Since my client wanted the kitchen to be
disability compliant, we put the microwave underneath the counter for easy access and
added ample storage space beneath the counters rather than up high. With a full view
of the surrounding rooms, this new kitchen layout feels very open and accessible. The
crisp white cabinets and wall color is accented by a grey island and updated lighting
throughout. Now, my client has a kitchen that feels open and easy to maintain while
being safe and useful for people with disabilities.
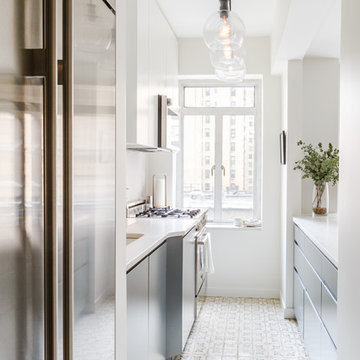
By locating the new subzero refrigerator where a pantry closet once was, we were able to increase the footprint of the petite kitchen, packing more function into a compact space.
Photo By Alex Staniloff
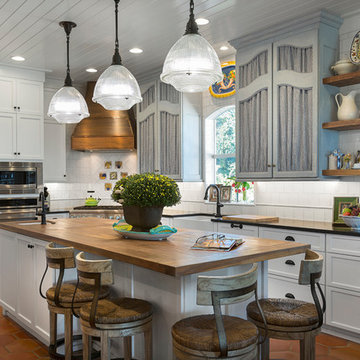
Exemple d'une cuisine bord de mer en L avec un évier de ferme, un placard avec porte à panneau encastré, des portes de placard blanches, une crédence blanche, un électroménager en acier inoxydable, tomettes au sol, îlot, un sol orange et plan de travail noir.
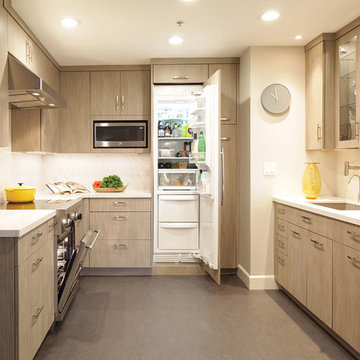
Francis Combes
Aménagement d'une petite cuisine encastrable contemporaine en U fermée avec un évier encastré, un placard à porte plane, des portes de placard marrons, un plan de travail en quartz modifié, une crédence blanche, une crédence en dalle de pierre, un sol en linoléum, aucun îlot, un sol gris et un plan de travail blanc.
Aménagement d'une petite cuisine encastrable contemporaine en U fermée avec un évier encastré, un placard à porte plane, des portes de placard marrons, un plan de travail en quartz modifié, une crédence blanche, une crédence en dalle de pierre, un sol en linoléum, aucun îlot, un sol gris et un plan de travail blanc.

Inspiration pour une cuisine sud-ouest américain en U et bois brun avec un évier de ferme, un placard à porte shaker, une crédence bleue, une crédence en céramique, un électroménager en acier inoxydable, tomettes au sol, îlot, un sol rouge et un plan de travail beige.
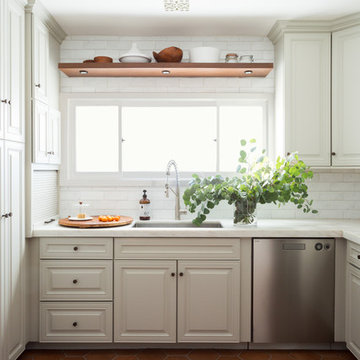
Photo by Amy Bartlam
Cette image montre une cuisine méditerranéenne avec des portes de placard beiges, une crédence blanche, un électroménager en acier inoxydable, tomettes au sol, un évier encastré, un placard avec porte à panneau surélevé, une crédence en carrelage métro, un sol orange, un plan de travail blanc et fenêtre au-dessus de l'évier.
Cette image montre une cuisine méditerranéenne avec des portes de placard beiges, une crédence blanche, un électroménager en acier inoxydable, tomettes au sol, un évier encastré, un placard avec porte à panneau surélevé, une crédence en carrelage métro, un sol orange, un plan de travail blanc et fenêtre au-dessus de l'évier.

Designed by Anna Fisher with Aspen Kitchens, Inc., in Colorado Springs, CO
Idée de décoration pour une petite cuisine parallèle vintage fermée avec un évier 1 bac, un placard à porte plane, des portes de placard grises, un plan de travail en quartz modifié, une crédence orange, une crédence en céramique, un électroménager en acier inoxydable, un sol en linoléum, aucun îlot et un sol turquoise.
Idée de décoration pour une petite cuisine parallèle vintage fermée avec un évier 1 bac, un placard à porte plane, des portes de placard grises, un plan de travail en quartz modifié, une crédence orange, une crédence en céramique, un électroménager en acier inoxydable, un sol en linoléum, aucun îlot et un sol turquoise.

Inspiration pour une petite cuisine américaine traditionnelle en L et inox avec un placard à porte plane, un plan de travail en granite, un électroménager en acier inoxydable, tomettes au sol, une péninsule et un sol rouge.
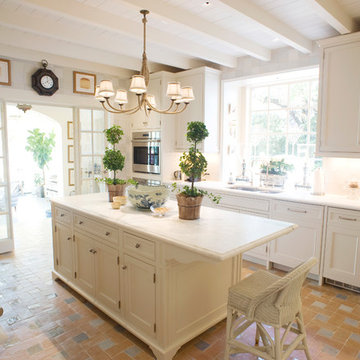
Porter Fuqua
Idées déco pour une cuisine encastrable bord de mer en U fermée et de taille moyenne avec des portes de placard blanches, plan de travail en marbre, une crédence en céramique, tomettes au sol, îlot, un sol beige, un évier 2 bacs, un placard avec porte à panneau encastré et une crédence grise.
Idées déco pour une cuisine encastrable bord de mer en U fermée et de taille moyenne avec des portes de placard blanches, plan de travail en marbre, une crédence en céramique, tomettes au sol, îlot, un sol beige, un évier 2 bacs, un placard avec porte à panneau encastré et une crédence grise.
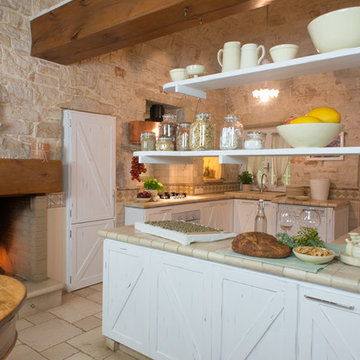
Stefano Butturini
Cette image montre une cuisine américaine encastrable rustique en U et bois vieilli avec une crédence beige, une péninsule, un sol beige, un placard avec porte à panneau surélevé, plan de travail carrelé et tomettes au sol.
Cette image montre une cuisine américaine encastrable rustique en U et bois vieilli avec une crédence beige, une péninsule, un sol beige, un placard avec porte à panneau surélevé, plan de travail carrelé et tomettes au sol.
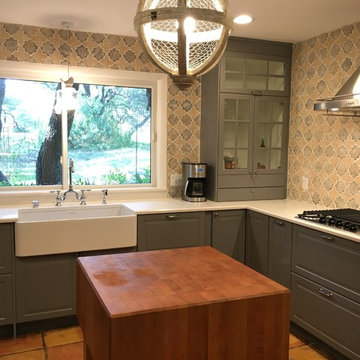
Idées déco pour une cuisine craftsman en L fermée et de taille moyenne avec un évier de ferme, un placard avec porte à panneau surélevé, des portes de placard grises, un plan de travail en quartz, une crédence multicolore, une crédence en céramique, un électroménager en acier inoxydable, tomettes au sol, aucun îlot et un sol marron.
Idées déco de cuisines avec un sol en linoléum et tomettes au sol
2
