Idées déco de cuisines avec un sol en linoléum et un plan de travail multicolore
Trier par :
Budget
Trier par:Populaires du jour
41 - 60 sur 133 photos
1 sur 3
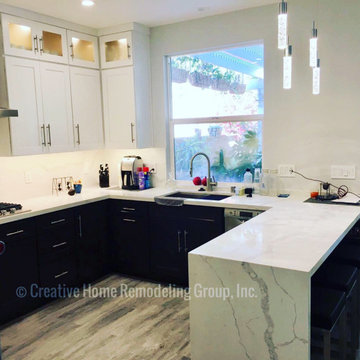
Exemple d'une cuisine moderne en U de taille moyenne avec un évier encastré, un placard à porte shaker, un plan de travail en quartz, une crédence en céramique, un électroménager en acier inoxydable, un sol en linoléum, îlot, un sol multicolore et un plan de travail multicolore.
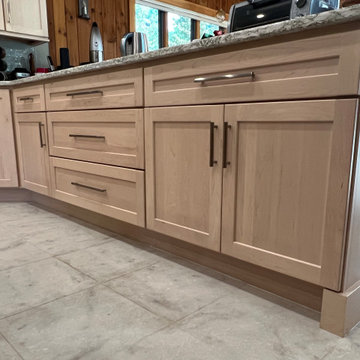
Classic shaker framed full-overlay cabinets in a light stained maple.
Exemple d'une grande cuisine américaine chic en L et bois clair avec un évier encastré, un placard à porte shaker, un plan de travail en quartz modifié, une crédence en céramique, un électroménager en acier inoxydable, un sol en linoléum, îlot, un sol gris, un plan de travail multicolore et une crédence grise.
Exemple d'une grande cuisine américaine chic en L et bois clair avec un évier encastré, un placard à porte shaker, un plan de travail en quartz modifié, une crédence en céramique, un électroménager en acier inoxydable, un sol en linoléum, îlot, un sol gris, un plan de travail multicolore et une crédence grise.
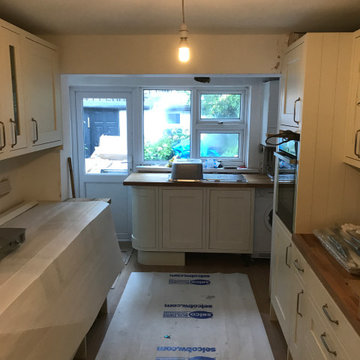
Full kitchen Refurbishment
Kitchen units installation
Wooden worktop installation
Electrical installation 1-st and 2-nd Fix
Plumbing Installation 1-st and 2-nd Fix
Appliances installation
Certifications
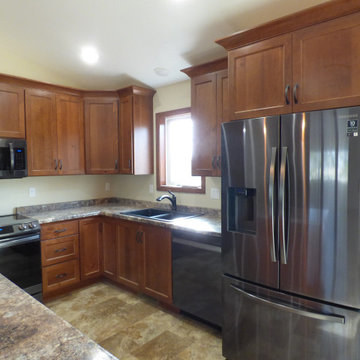
Cette photo montre une cuisine ouverte chic en L et bois brun de taille moyenne avec un évier posé, un placard à porte plane, un plan de travail en stratifié, un électroménager en acier inoxydable, un sol en linoléum, îlot, un sol beige, un plan de travail multicolore et un plafond voûté.
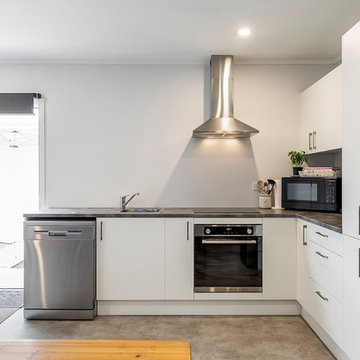
Jenna worked with the team at Kitchan Mania to design a beautiful kitchen using cabinets from our Maniac DIY range. A select range of pre-made cabinets that are perfect for the first home buyer, rental investors, DIY and trade customers. We've optimised this range to give you a great quality kitchen at an even better price.
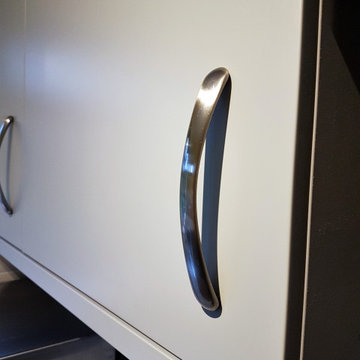
Range: Porter Matt
Colour: Silver Grey
Worktops: Omega
Cette photo montre une petite cuisine moderne en U fermée avec un évier 2 bacs, un placard à porte plane, des portes de placard grises, un plan de travail en stratifié, une crédence grise, une crédence en feuille de verre, un électroménager noir, un sol en linoléum, aucun îlot, un sol marron et un plan de travail multicolore.
Cette photo montre une petite cuisine moderne en U fermée avec un évier 2 bacs, un placard à porte plane, des portes de placard grises, un plan de travail en stratifié, une crédence grise, une crédence en feuille de verre, un électroménager noir, un sol en linoléum, aucun îlot, un sol marron et un plan de travail multicolore.
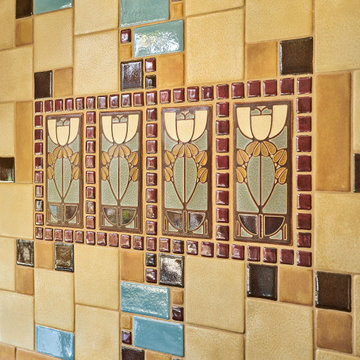
Arts and Crafts kitchen remodel in turn-of-the-century Portland Four Square, featuring a custom built-in eating nook, five-color inlay marmoleum flooring, maximized storage, and a one-of-a-kind handmade ceramic tile backsplash.
Photography by Kuda Photography
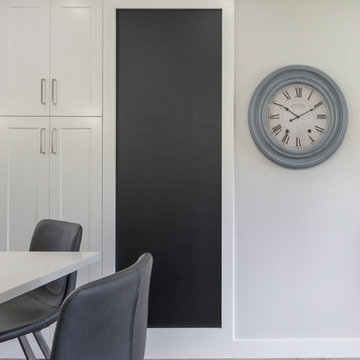
Wheat Gum Photography
Idées déco pour une cuisine américaine classique en U de taille moyenne avec un évier de ferme, un placard à porte shaker, des portes de placard blanches, un plan de travail en quartz, une crédence blanche, une crédence en carrelage métro, un électroménager en acier inoxydable, un sol en linoléum, îlot, un sol marron et un plan de travail multicolore.
Idées déco pour une cuisine américaine classique en U de taille moyenne avec un évier de ferme, un placard à porte shaker, des portes de placard blanches, un plan de travail en quartz, une crédence blanche, une crédence en carrelage métro, un électroménager en acier inoxydable, un sol en linoléum, îlot, un sol marron et un plan de travail multicolore.
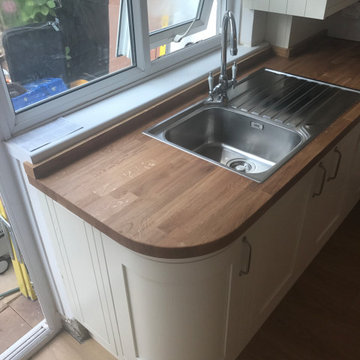
Full kitchen Refurbishment
Kitchen units installation
Wooden worktop installation
Electrical installation 1-st and 2-nd Fix
Plumbing Installation 1-st and 2-nd Fix
Appliances installation
Certifications
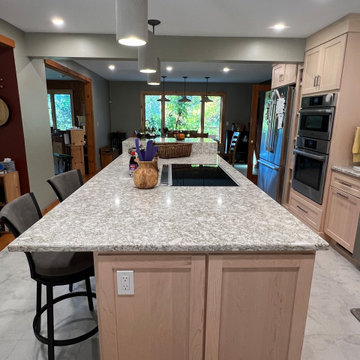
An even large island with two-tiers for cooking and entertaining!
Inspiration pour une grande cuisine américaine traditionnelle en L et bois clair avec un évier encastré, un placard à porte shaker, un plan de travail en quartz modifié, une crédence grise, une crédence en céramique, un électroménager en acier inoxydable, un sol en linoléum, îlot, un sol gris et un plan de travail multicolore.
Inspiration pour une grande cuisine américaine traditionnelle en L et bois clair avec un évier encastré, un placard à porte shaker, un plan de travail en quartz modifié, une crédence grise, une crédence en céramique, un électroménager en acier inoxydable, un sol en linoléum, îlot, un sol gris et un plan de travail multicolore.
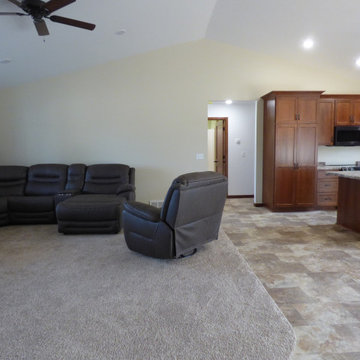
Idées déco pour une cuisine ouverte classique en L et bois brun de taille moyenne avec un placard à porte plane, un plan de travail en stratifié, un électroménager noir, un sol en linoléum, îlot, un sol beige, un plan de travail multicolore et un plafond voûté.
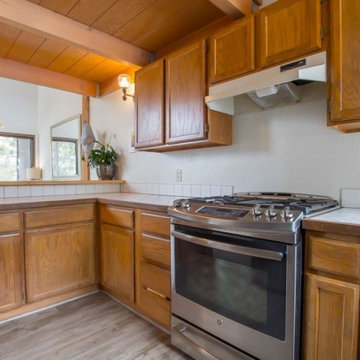
Before photo. Full kitchen remodel. Main goal = open the space (removed overhead wooden structure). New configuration, cabinetry, countertops, backsplash, panel-ready appliances (GE Monogram), farmhouse sink, faucet, oil-rubbed bronze hardware, track and sconce lighting, paint, bar stools, accessories.
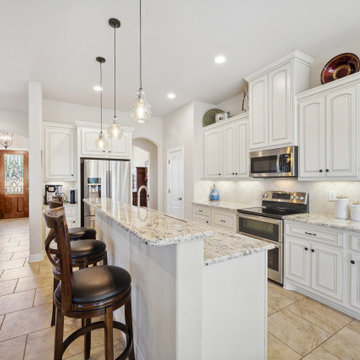
Welcome to our design sanctuary nestled in Clearwater, Florida, where coastal allure meets urban elegance. From contemporary kitchens to tailored remodeling solutions, we're here to bring your vision to life. Explore our curated array of white cabinets, rich wood finishes, and luxurious marble counters, complemented by modern kitchen appliances. Elevate your space with chic ceramic tile flooring and sophisticated lighting fixtures. With our expertise in general contracting, trust us to craft custom homes and seamless home additions. Step inside and transform your house into a stylish, functional sanctuary today.
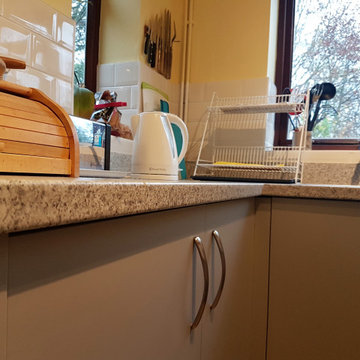
Range: Porter Matt
Colour: Silver Grey
Worktops: Omega
Aménagement d'une petite cuisine moderne en U fermée avec un évier 2 bacs, un placard à porte plane, des portes de placard grises, un plan de travail en stratifié, une crédence grise, une crédence en feuille de verre, un électroménager noir, un sol en linoléum, aucun îlot, un sol marron et un plan de travail multicolore.
Aménagement d'une petite cuisine moderne en U fermée avec un évier 2 bacs, un placard à porte plane, des portes de placard grises, un plan de travail en stratifié, une crédence grise, une crédence en feuille de verre, un électroménager noir, un sol en linoléum, aucun îlot, un sol marron et un plan de travail multicolore.
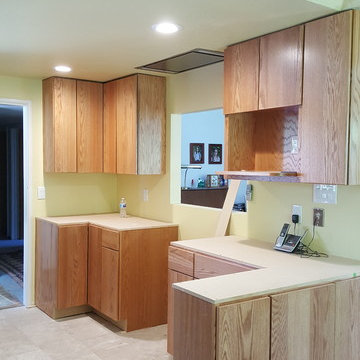
David Rivera,
Opposite side of sink, dropped ceiling was removed to gain some height, installed a flush ceiling mounted, in line exhaust hood above new pass thru window, with a small peninsula shown
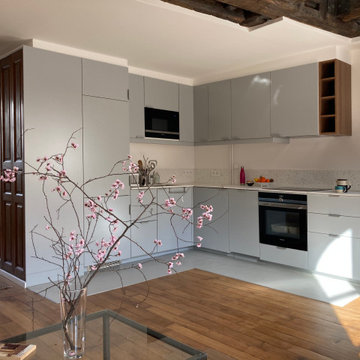
La cuisine est ouverte sur le séjour et bénéficie de beaucoup de lumière grâce à a double hauteur crée par l'ouverture des combles.
Exemple d'une cuisine américaine grise et blanche tendance en L de taille moyenne avec un évier intégré, un placard à porte affleurante, des portes de placard grises, un plan de travail en terrazzo, une crédence multicolore, un électroménager noir, un sol en linoléum, un sol gris, un plan de travail multicolore et un plafond en bois.
Exemple d'une cuisine américaine grise et blanche tendance en L de taille moyenne avec un évier intégré, un placard à porte affleurante, des portes de placard grises, un plan de travail en terrazzo, une crédence multicolore, un électroménager noir, un sol en linoléum, un sol gris, un plan de travail multicolore et un plafond en bois.
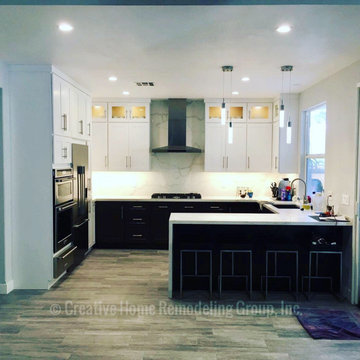
Idée de décoration pour une cuisine minimaliste en U de taille moyenne avec un évier encastré, un placard à porte shaker, un plan de travail en quartz, une crédence en céramique, un électroménager en acier inoxydable, un sol en linoléum, îlot, un sol multicolore et un plan de travail multicolore.
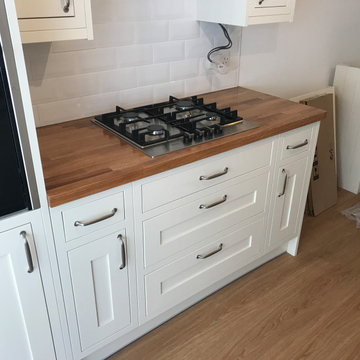
Full kitchen Refurbishment
Kitchen units installation
Wooden worktop installation
Electrical installation 1-st and 2-nd Fix
Plumbing Installation 1-st and 2-nd Fix
Appliances installation
Certifications
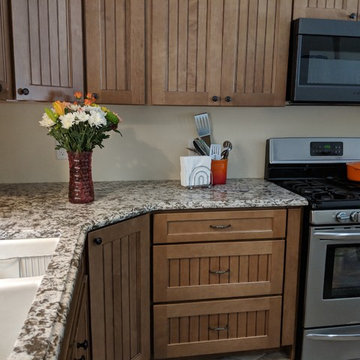
Cette photo montre une cuisine ouverte nature en L et bois clair de taille moyenne avec un évier encastré, un placard avec porte à panneau encastré, un plan de travail en quartz modifié, une crédence beige, une crédence en mosaïque, un électroménager en acier inoxydable, un sol en linoléum, îlot, un sol beige et un plan de travail multicolore.
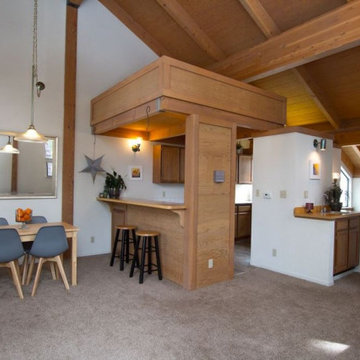
Before photo. Full kitchen remodel. Main goal = open the space (removed overhead wooden structure). New configuration, cabinetry, countertops, backsplash, panel-ready appliances (GE Monogram), farmhouse sink, faucet, oil-rubbed bronze hardware, track and sconce lighting, paint, bar stools, accessories.
Idées déco de cuisines avec un sol en linoléum et un plan de travail multicolore
3