Idées déco de cuisines avec un sol en linoléum et un sol en marbre
Trier par :
Budget
Trier par:Populaires du jour
41 - 60 sur 19 786 photos
1 sur 3
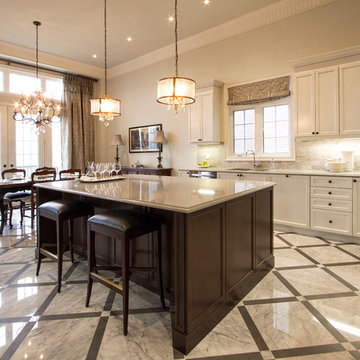
Exemple d'une grande cuisine américaine chic en U avec un évier 2 bacs, un placard à porte shaker, des portes de placard blanches, un plan de travail en quartz modifié, une crédence beige, une crédence en travertin, un électroménager en acier inoxydable, un sol en marbre, îlot et un sol blanc.
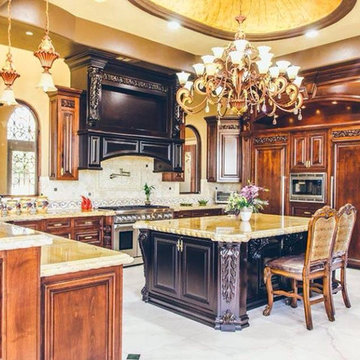
Kitchen with island and bar with matching granite slab counters and custom wood cabinets
Aménagement d'une très grande cuisine ouverte encastrable classique en U et bois foncé avec un plan de travail en granite, une crédence beige, une crédence en carrelage de pierre, un sol en marbre, îlot, un placard avec porte à panneau surélevé et un sol blanc.
Aménagement d'une très grande cuisine ouverte encastrable classique en U et bois foncé avec un plan de travail en granite, une crédence beige, une crédence en carrelage de pierre, un sol en marbre, îlot, un placard avec porte à panneau surélevé et un sol blanc.
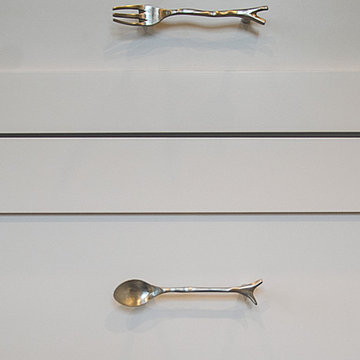
Dan Koczera, E-xpand, Inc
Aménagement d'une petite cuisine américaine campagne en U avec un placard à porte plane, des portes de placard blanches, un plan de travail en quartz modifié, un électroménager de couleur, un sol en linoléum et îlot.
Aménagement d'une petite cuisine américaine campagne en U avec un placard à porte plane, des portes de placard blanches, un plan de travail en quartz modifié, un électroménager de couleur, un sol en linoléum et îlot.
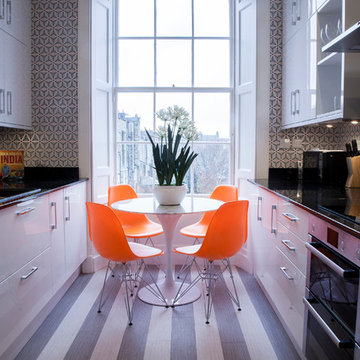
Teresa Giesler
Inspiration pour une petite cuisine américaine parallèle design avec un évier posé, un placard à porte plane, des portes de placard blanches, un plan de travail en granite, une crédence noire, un électroménager en acier inoxydable et un sol en linoléum.
Inspiration pour une petite cuisine américaine parallèle design avec un évier posé, un placard à porte plane, des portes de placard blanches, un plan de travail en granite, une crédence noire, un électroménager en acier inoxydable et un sol en linoléum.

Foster Customs Kitchens;
Photos by Robyn Wishna
Cette photo montre une cuisine encastrable chic de taille moyenne avec un placard avec porte à panneau encastré, des portes de placard blanches, un évier de ferme, une crédence blanche, une crédence en dalle de pierre et un sol en marbre.
Cette photo montre une cuisine encastrable chic de taille moyenne avec un placard avec porte à panneau encastré, des portes de placard blanches, un évier de ferme, une crédence blanche, une crédence en dalle de pierre et un sol en marbre.

Inspiration pour une cuisine design de taille moyenne avec un évier 2 bacs, un placard à porte plane, un plan de travail en inox, une crédence bleue, une crédence en feuille de verre, un électroménager de couleur, un sol en linoléum, îlot et un sol jaune.

This 1950's kitchen need upgrading, but when (2) sisters Elaine and Janet moved in, it required accessible renovation to meet their needs. Photo by Content Craftsmen
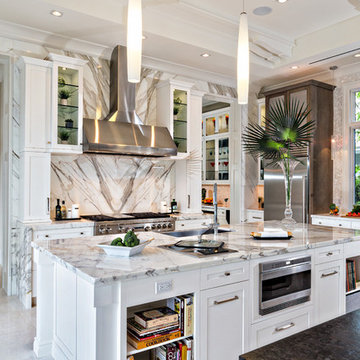
Contemporary kitchen featuring Calacatta Extra Marble countertop and back splash. Calacatta Extra is an exclusive white marble with deep taupe veining and occasional gray highlights. Its sophisticated and elegant appearance will elevate any project from the ordinary to the extraordinary.
Photography by Ron Rosenzweig

Tom Sullam Photography
Schiffini kitchen
Saarinen Tulip table
Vitra Vegetal Chair
Aménagement d'une cuisine américaine parallèle moderne de taille moyenne avec un placard à porte plane, une crédence en feuille de verre, un évier encastré, des portes de placard blanches, un plan de travail en quartz, une crédence noire, un électroménager en acier inoxydable, un sol en marbre, aucun îlot et plafond verrière.
Aménagement d'une cuisine américaine parallèle moderne de taille moyenne avec un placard à porte plane, une crédence en feuille de verre, un évier encastré, des portes de placard blanches, un plan de travail en quartz, une crédence noire, un électroménager en acier inoxydable, un sol en marbre, aucun îlot et plafond verrière.
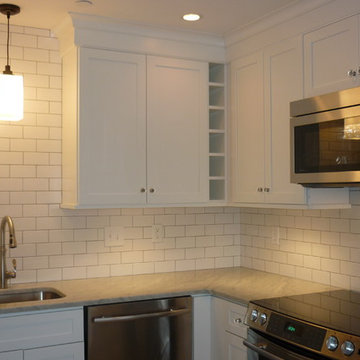
Designed by Regina Steverson
Cabinets are Dura Supreme
Installed by Duane Sisson
Cette photo montre une petite cuisine américaine chic en U avec un évier encastré, un placard à porte shaker, des portes de placard blanches, plan de travail en marbre, une crédence blanche, une crédence en céramique, un électroménager en acier inoxydable, un sol en marbre et une péninsule.
Cette photo montre une petite cuisine américaine chic en U avec un évier encastré, un placard à porte shaker, des portes de placard blanches, plan de travail en marbre, une crédence blanche, une crédence en céramique, un électroménager en acier inoxydable, un sol en marbre et une péninsule.

Aménagement d'une grande cuisine ouverte contemporaine en bois brun et L avec une crédence en mosaïque, un placard à porte plane, une crédence grise, un électroménager en acier inoxydable, un évier de ferme, un plan de travail en surface solide, un sol en linoléum, 2 îlots et un sol blanc.

The large island incorporates both countertop-height stool seating (36") and standard table height seating (29-30"). Open display cabinetry brings warmth and personalization to the industrial kitchen.
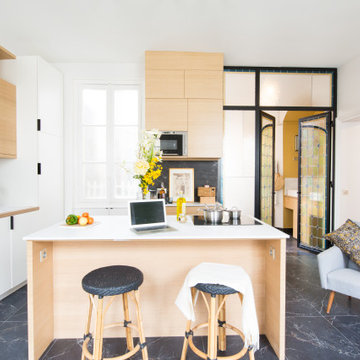
Cette image montre une grande cuisine encastrable design en L et bois clair avec une crédence noire, une crédence en marbre, un sol en marbre, îlot, un sol noir, un plan de travail blanc, un évier posé et un placard à porte plane.
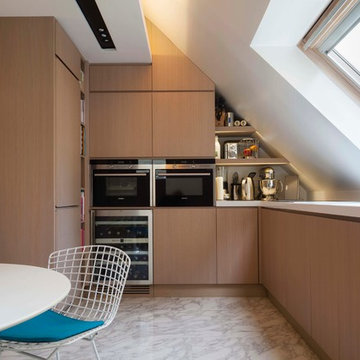
Hervé Abbadie
Aménagement d'une petite cuisine américaine encastrable scandinave en bois clair et U avec un placard à porte plane, un sol en marbre, aucun îlot et fenêtre au-dessus de l'évier.
Aménagement d'une petite cuisine américaine encastrable scandinave en bois clair et U avec un placard à porte plane, un sol en marbre, aucun îlot et fenêtre au-dessus de l'évier.
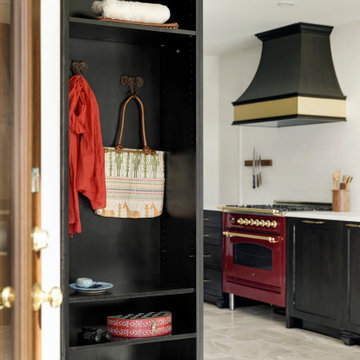
Kitchen renovation replacing the sloped floor 1970's kitchen addition into a designer showcase kitchen matching the aesthetics of this regal vintage Victorian home. Thoughtful design including a baker's hutch, glamourous bar, integrated cat door to basement litter box, Italian range, stunning Lincoln marble, and tumbled marble floor.

Aménagement d'une grande cuisine américaine contemporaine en bois clair et U avec un évier encastré, un placard à porte plane, une crédence noire, îlot, un plan de travail en surface solide, une crédence en carrelage de pierre, un électroménager noir, un sol en marbre, un sol gris et un plafond en bois.

We love a challenge! The existing small bathroom had a corner toilet and funky gold and white tile. To make the space functional for a family we removed a small bedroom to extend the bathroom, which allows room for a large shower and bathtub. Custom cabinetry is tucked into the ceiling slope to allow for towel storage. The dark green cabinetry is offset by a traditional gray and white wallpaper which brings contrast to this unique bathroom.
Partial kitchen remodel to replace and reconfigure upper cabinets, full-height cabinetry, island, and backsplash. The redesign includes design of custom cabinetry, and finish selections. Full bathroom gut and redesign with floor plan changes. Removal of the existing bedroom to create a larger bathroom. The design includes full layout redesign, custom cabinetry design, and all tile, plumbing, lighting, and decor selections.

Small (144 square feet) kitchen packed with storage and style.
Réalisation d'une petite cuisine tradition en U fermée avec un évier encastré, un placard avec porte à panneau encastré, des portes de placard bleues, un plan de travail en quartz modifié, une crédence bleue, une crédence en céramique, un électroménager en acier inoxydable, un sol en linoléum, aucun îlot, un sol multicolore et un plan de travail blanc.
Réalisation d'une petite cuisine tradition en U fermée avec un évier encastré, un placard avec porte à panneau encastré, des portes de placard bleues, un plan de travail en quartz modifié, une crédence bleue, une crédence en céramique, un électroménager en acier inoxydable, un sol en linoléum, aucun îlot, un sol multicolore et un plan de travail blanc.

Diamante
Designed by Artemadesign and elaborated by Houss Expo to rewrite the rules of living.
Thus was born Diamante, from a creative idea, from an indistinct and vaguely abstract vision at the origin, which gradually becomes more and more clear and defined.
Houss Expo interprets the taste and desires of those who love classic elegance, integrating technology and cleanliness into the lines, with a tailor-made processing program handcrafted in every detail.

Retro inspired and re-imagined for modern living. We were thrilled to design this very special kitchen. Checker linoleum floors offset the white cabinets and tin ceiling. What a joyful space to gather with your family.
Idées déco de cuisines avec un sol en linoléum et un sol en marbre
3