Idées déco de cuisines avec un sol en linoléum
Trier par :
Budget
Trier par:Populaires du jour
121 - 140 sur 1 639 photos
1 sur 3

Aménagement d'une grande cuisine ouverte contemporaine en bois brun et L avec une crédence en mosaïque, un placard à porte plane, une crédence grise, un électroménager en acier inoxydable, un évier de ferme, un plan de travail en surface solide, un sol en linoléum, 2 îlots et un sol blanc.
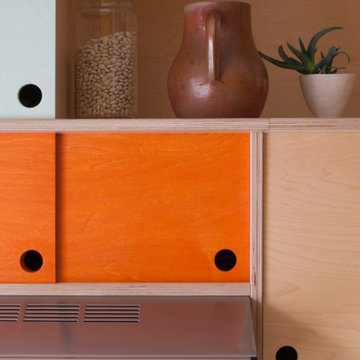
Kleiner Küchenraum mit sehr viel Stauraum aus schlichtem Birke Multiplex mit vereinzelten Farbaccenten.
Réalisation d'une cuisine design en U fermée et de taille moyenne avec un évier posé, différentes finitions de placard, un plan de travail en bois, une crédence en céramique, un électroménager en acier inoxydable, un sol en linoléum et un sol bleu.
Réalisation d'une cuisine design en U fermée et de taille moyenne avec un évier posé, différentes finitions de placard, un plan de travail en bois, une crédence en céramique, un électroménager en acier inoxydable, un sol en linoléum et un sol bleu.
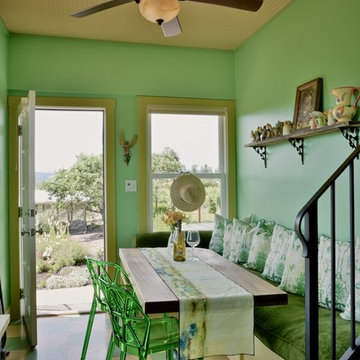
Alan Blaustein
Cette photo montre une cuisine américaine linéaire nature de taille moyenne avec un sol en linoléum, aucun îlot et un sol multicolore.
Cette photo montre une cuisine américaine linéaire nature de taille moyenne avec un sol en linoléum, aucun îlot et un sol multicolore.
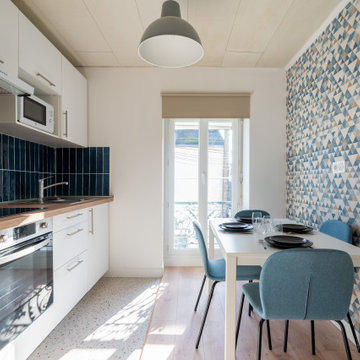
Rénovation d’un duplex à Saint Nazaire avec l’objectif d’en faire un logement de fonction pour les chantiers de l’Atlantique
Exemple d'une cuisine ouverte linéaire, encastrable et blanche et bois tendance de taille moyenne avec un évier encastré, des portes de placard blanches, un plan de travail en bois, une crédence bleue, une crédence en céramique, un sol en linoléum, un sol multicolore et un plan de travail beige.
Exemple d'une cuisine ouverte linéaire, encastrable et blanche et bois tendance de taille moyenne avec un évier encastré, des portes de placard blanches, un plan de travail en bois, une crédence bleue, une crédence en céramique, un sol en linoléum, un sol multicolore et un plan de travail beige.
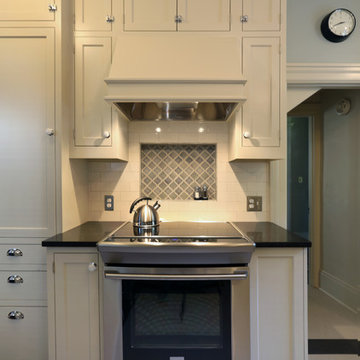
A tile niche above the stove adds a touch of color and a bit of personality to this classic kitchen design. Special details like the mixture of porcelain glass knobs and traditional cabinet latches add old fashioned charm. Photos by Photo Art Portraits, Design by Chelly Wentworth
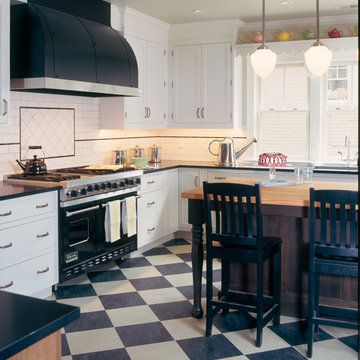
Photo by Emily Minton Redfield
Exemple d'une cuisine chic en L fermée et de taille moyenne avec un évier encastré, un placard à porte shaker, des portes de placard blanches, un plan de travail en granite, une crédence blanche, une crédence en carrelage métro, un électroménager noir, un sol en linoléum, îlot et plan de travail noir.
Exemple d'une cuisine chic en L fermée et de taille moyenne avec un évier encastré, un placard à porte shaker, des portes de placard blanches, un plan de travail en granite, une crédence blanche, une crédence en carrelage métro, un électroménager noir, un sol en linoléum, îlot et plan de travail noir.
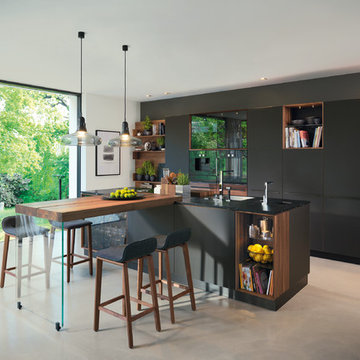
Cette image montre une très grande cuisine ouverte design avec un évier posé, un placard à porte plane, des portes de placard noires, un plan de travail en stratifié, une crédence blanche, une crédence en dalle de pierre, un électroménager en acier inoxydable, un sol en linoléum, îlot et un sol beige.
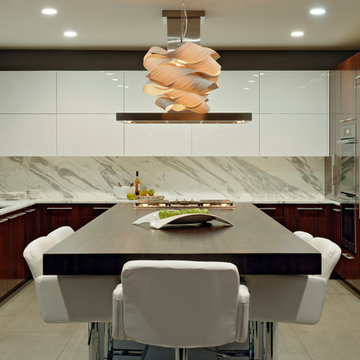
Baldwin, Maryland - Contemporary - Kitchen Renovation by #PaulBentham4JenniferGilmer. Photography by Bob Narod. http://www.gilmerkitchens.com/
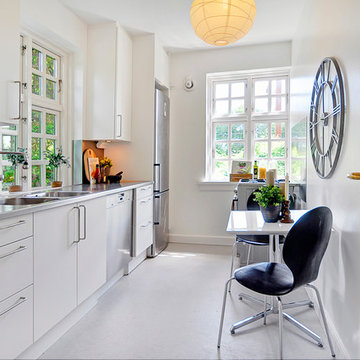
NMC Visual
Idée de décoration pour une cuisine linéaire nordique fermée et de taille moyenne avec un évier 2 bacs, un placard à porte plane, des portes de placard blanches, un plan de travail en inox, un électroménager en acier inoxydable, aucun îlot et un sol en linoléum.
Idée de décoration pour une cuisine linéaire nordique fermée et de taille moyenne avec un évier 2 bacs, un placard à porte plane, des portes de placard blanches, un plan de travail en inox, un électroménager en acier inoxydable, aucun îlot et un sol en linoléum.
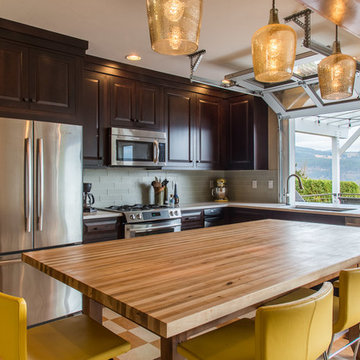
This kitchen is a prime example of beautifully designed functionality. From the spacious maple butcher block island & eating bar to the roll-up pass through window for outdoor entertaining, the space can handle whatever situation the owners throw at it. The Espresso stain on these Medallion cabinets of Cherry wood really anchors the whimsy of the yellow bar stools and the ginger-tone checkerboard Marmoleum floor. Cabinets designed and installed by Allen's Fine Woodworking Cabinetry and Design, Hood River, OR.
Photos by Zach Luellen Photography LLC
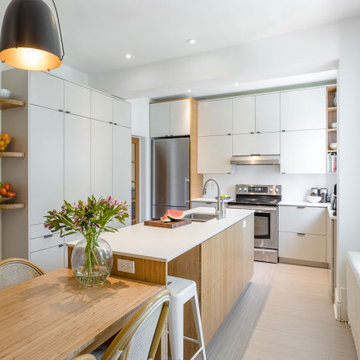
This Centennial NDG home was ready for a refresh with an environmentally friendly flair. Custom flat panel cabinets warmed by the introduction of Bamboo panels for the island, the shelves and the table, keep this kitchen fresh and inviting to a busy family of four and their dog. Marmolueum floors in neutral tones were installed to emphasize the extra long, multi-task island. Prep, work and eat, this kitchen is a welcome space while families are staying in together and a great solution to inviting a few extra friends.
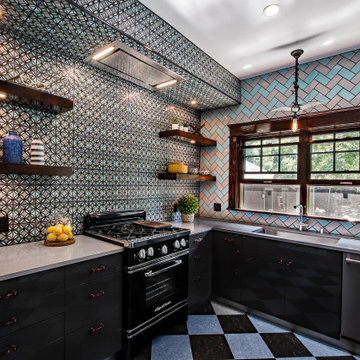
Main view of the kitchen. Compact with open shelves instead of traditional cabinets, large single-bowl sink and stainless steel integrated appliances and faucet. Multiple wall tile styles and a diner-style linoleum floor give it an eccentric look. Eye-catching bat-shaped pendant gives this kitchen a custom, individual style
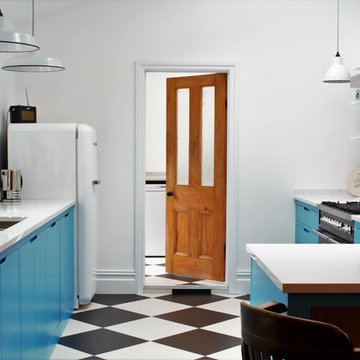
Sustainable Kitchens - Industrial Kitchen with American Diner Feel. St Giles Blue, Farrow & Ball painted flat panel cabinets with routed pulls sit next to a white Smeg fridge. Clearwater Stereo double bowl sink and monobloc tap sourced by client. Bianco venato granite worktops and attached breakfast bar offset the white shelving on vintage Duckett design brackets attached to white metro tiles with dark grout. The checkered floor gives the kitchen a playful feel.

Exemple d'une grande cuisine américaine chic en U avec un évier posé, un placard à porte plane, des portes de placard blanches, un plan de travail en surface solide, une crédence grise, un électroménager en acier inoxydable, un sol en linoléum, îlot, une crédence en carreau de ciment, un sol multicolore et un plan de travail vert.
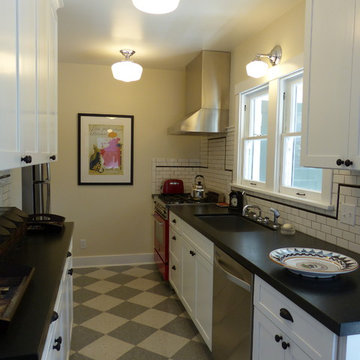
After picture of galley kitchen
Leather top Granite counters with shaker cabinets, Mini Subway tiles with a black liner and a fun checkerboard linoleum tile floor. Stainless Steel appliances and a Fire Engine Red Stove
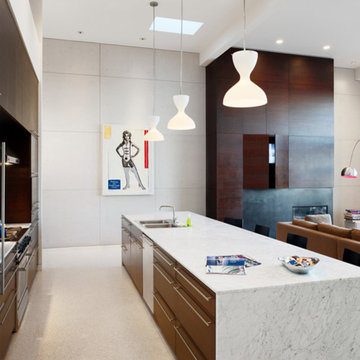
The makeover of a rickety 70’s house on steep lot in Ashbury Heights resulted in a modern light-filled aerie with wide-open expanses of glass capturing views and bringing in natural light. White walls and white terrazo floors allow one to clearly register the changing patterns of the light throughout the day. Balconies on every level connect the spaces to the outdoors, enabling a full immersion into the elements – sun, wind, and fog. Feature elements like the fireplace and kitchen casework were treated like compositional
objects within the space, clad in rich materials like marble, walnut, and cold-rolled steel.
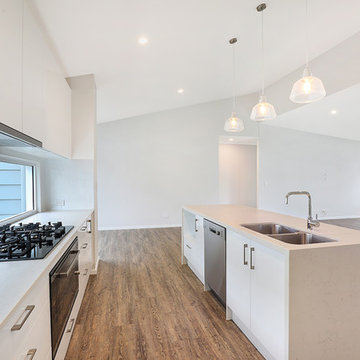
Galley kitchen with walk in Pantry looking out to the pool an d the living area
Aménagement d'une cuisine ouverte parallèle bord de mer de taille moyenne avec un évier encastré, un placard à porte plane, des portes de placard blanches, un plan de travail en quartz modifié, fenêtre, un électroménager en acier inoxydable, un sol en linoléum, îlot, un sol marron et un plan de travail blanc.
Aménagement d'une cuisine ouverte parallèle bord de mer de taille moyenne avec un évier encastré, un placard à porte plane, des portes de placard blanches, un plan de travail en quartz modifié, fenêtre, un électroménager en acier inoxydable, un sol en linoléum, îlot, un sol marron et un plan de travail blanc.
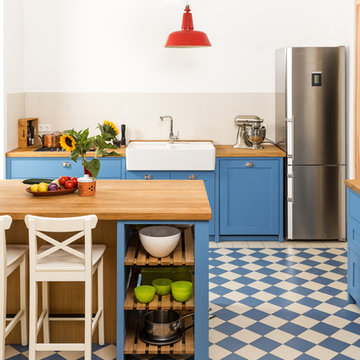
Shaker Küche mit Kücheninsel in Köln. Diese Vollholzküche wurde mit Farrow and Ball Lacken von Hand lackiert und mit dem Kühlschrank des Kunden kombiniert. Es wurde ein Platz für die Kinder zum Frühstücken und Hausaufgaben machen in der Insel verwirklicht. Auch wenn wir meistens Standherde verbauen wurde hier mit Einbaugeräten von Smeg geplant.
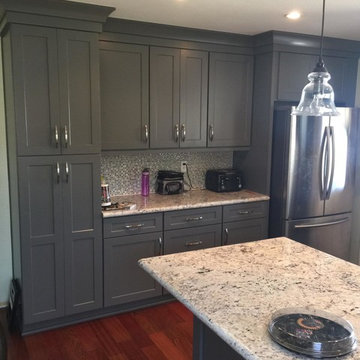
Tammy Nicholas
Idées déco pour une petite cuisine américaine moderne en U avec un évier encastré, un placard à porte shaker, des portes de placard grises, un plan de travail en granite, une crédence multicolore, une crédence en carreau de verre, un électroménager en acier inoxydable, un sol en linoléum et une péninsule.
Idées déco pour une petite cuisine américaine moderne en U avec un évier encastré, un placard à porte shaker, des portes de placard grises, un plan de travail en granite, une crédence multicolore, une crédence en carreau de verre, un électroménager en acier inoxydable, un sol en linoléum et une péninsule.
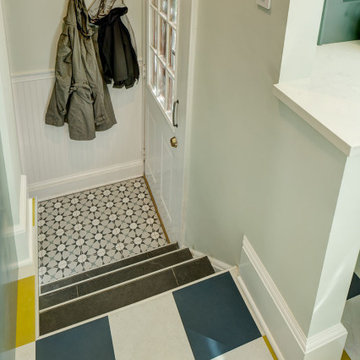
Small (144 square feet) kitchen packed with storage and style.
Idées déco pour une petite cuisine classique en U fermée avec un évier encastré, un placard avec porte à panneau encastré, des portes de placard bleues, un plan de travail en quartz modifié, une crédence bleue, une crédence en céramique, un électroménager en acier inoxydable, un sol en linoléum, aucun îlot, un sol multicolore et un plan de travail blanc.
Idées déco pour une petite cuisine classique en U fermée avec un évier encastré, un placard avec porte à panneau encastré, des portes de placard bleues, un plan de travail en quartz modifié, une crédence bleue, une crédence en céramique, un électroménager en acier inoxydable, un sol en linoléum, aucun îlot, un sol multicolore et un plan de travail blanc.
Idées déco de cuisines avec un sol en linoléum
7