Idées déco de cuisines avec un sol en marbre et îlot
Trier par :
Budget
Trier par:Populaires du jour
1 - 20 sur 8 494 photos
1 sur 3

Idées déco pour une cuisine scandinave en L avec un évier posé, un placard à porte plane, un plan de travail en bois, une crédence grise, un électroménager noir, îlot, une crédence en marbre et un sol en marbre.

Cette image montre une cuisine ouverte linéaire design en bois clair de taille moyenne avec un évier intégré, un placard à porte affleurante, plan de travail en marbre, une crédence blanche, une crédence en marbre, un électroménager blanc, un sol en marbre, îlot, un sol blanc, un plan de travail blanc et un plafond décaissé.
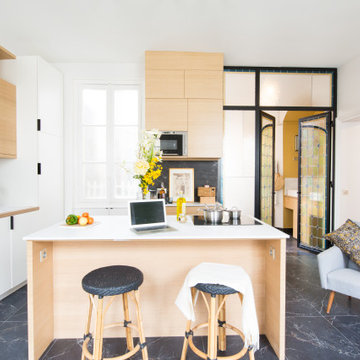
Cette image montre une grande cuisine encastrable design en L et bois clair avec une crédence noire, une crédence en marbre, un sol en marbre, îlot, un sol noir, un plan de travail blanc, un évier posé et un placard à porte plane.

Aménagement d'une grande cuisine américaine contemporaine en bois clair et U avec un évier encastré, un placard à porte plane, une crédence noire, îlot, un plan de travail en surface solide, une crédence en carrelage de pierre, un électroménager noir, un sol en marbre, un sol gris et un plafond en bois.

We love a challenge! The existing small bathroom had a corner toilet and funky gold and white tile. To make the space functional for a family we removed a small bedroom to extend the bathroom, which allows room for a large shower and bathtub. Custom cabinetry is tucked into the ceiling slope to allow for towel storage. The dark green cabinetry is offset by a traditional gray and white wallpaper which brings contrast to this unique bathroom.
Partial kitchen remodel to replace and reconfigure upper cabinets, full-height cabinetry, island, and backsplash. The redesign includes design of custom cabinetry, and finish selections. Full bathroom gut and redesign with floor plan changes. Removal of the existing bedroom to create a larger bathroom. The design includes full layout redesign, custom cabinetry design, and all tile, plumbing, lighting, and decor selections.

Diamante
Designed by Artemadesign and elaborated by Houss Expo to rewrite the rules of living.
Thus was born Diamante, from a creative idea, from an indistinct and vaguely abstract vision at the origin, which gradually becomes more and more clear and defined.
Houss Expo interprets the taste and desires of those who love classic elegance, integrating technology and cleanliness into the lines, with a tailor-made processing program handcrafted in every detail.

Exemple d'une grande cuisine ouverte parallèle tendance en bois brun avec un évier encastré, plan de travail en marbre, une crédence en marbre, un électroménager noir, un sol en marbre, îlot et un plan de travail violet.

Cette image montre une petite cuisine américaine grise et blanche nordique en bois brun avec un évier encastré, un placard à porte plane, plan de travail en marbre, une crédence blanche, une crédence en marbre, un électroménager noir, un sol en marbre, îlot, un sol blanc et un plan de travail blanc.

Cette image montre une grande cuisine ouverte linéaire design avec un évier encastré, un placard à porte plane, des portes de placard beiges, un plan de travail en quartz, un électroménager noir, un sol en marbre, îlot, un sol beige, un plan de travail marron et poutres apparentes.

Idées déco pour une cuisine américaine parallèle moderne de taille moyenne avec un placard à porte plane, un plan de travail en surface solide, un électroménager noir, un sol en marbre, îlot, un plan de travail blanc, un évier encastré, des portes de placard noires et un sol gris.

Exemple d'une cuisine ouverte tendance avec un placard à porte plane, des portes de placard blanches, une crédence grise, un électroménager en acier inoxydable, îlot, un sol noir, un plan de travail blanc et un sol en marbre.

Custom, rift white oak, slab door cabinets. All cabinets were book matched, hand selected and built in-house by Castor Cabinets.
Contractor: Robert Holsopple Construction
Counter Tops by West Central Granite

Idée de décoration pour une grande cuisine parallèle design en bois brun fermée avec un évier encastré, un placard à porte plane, un plan de travail en surface solide, une crédence multicolore, une crédence en dalle de pierre, un électroménager en acier inoxydable, un sol en marbre, îlot, un sol gris et un plan de travail blanc.
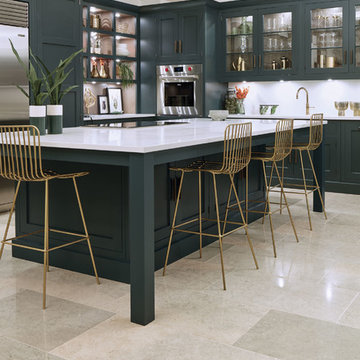
This striking shaker style kitchen in a sophisticated shade of dark green makes a real style statement. The touchstones of traditional Shaker design; functionality, purpose and honesty are re-interpreted for the 21st century in stunning, handcrafted cabinetry, a showpiece island with seating and high-end appliances.
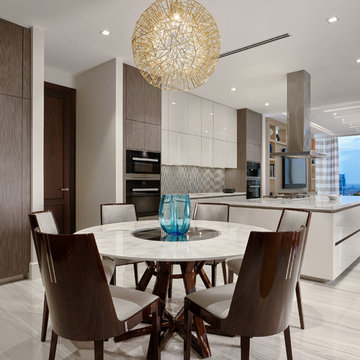
Barry Grossman Photography
Exemple d'une cuisine ouverte tendance avec un placard à porte plane, des portes de placard blanches, une crédence multicolore, un électroménager noir, îlot, un sol blanc, un plan de travail blanc et un sol en marbre.
Exemple d'une cuisine ouverte tendance avec un placard à porte plane, des portes de placard blanches, une crédence multicolore, un électroménager noir, îlot, un sol blanc, un plan de travail blanc et un sol en marbre.

This stunning kitchen features black kitchen cabinets, brass hardware, butcher block countertops, custom backsplash and open shelving which we can't get enough of!
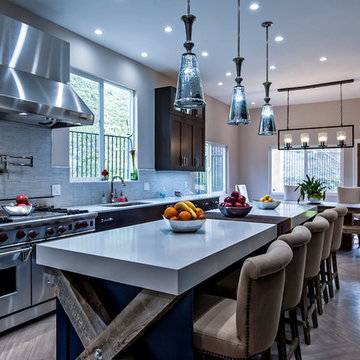
designed by @D. Zucker Design
Cette photo montre une très grande cuisine américaine parallèle chic en bois foncé avec un évier encastré, un placard à porte shaker, un plan de travail en quartz modifié, une crédence blanche, une crédence en carreau briquette, un électroménager en acier inoxydable, un sol en marbre, îlot et un sol marron.
Cette photo montre une très grande cuisine américaine parallèle chic en bois foncé avec un évier encastré, un placard à porte shaker, un plan de travail en quartz modifié, une crédence blanche, une crédence en carreau briquette, un électroménager en acier inoxydable, un sol en marbre, îlot et un sol marron.
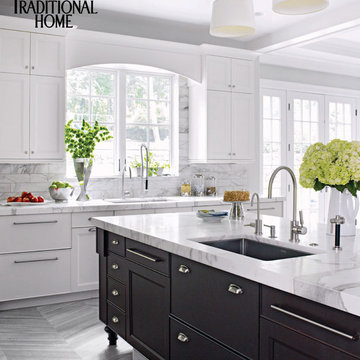
This expansive kitchen was done by Bilotta senior designer in collaboration with Nancy Epstein, founder and CEO of Artistic Tile, for Nancy’s son and daughter-in-law’s home. Frameless Rutt Regency cabinetry is featured in two different finishes: linen white paint on the perimeter and stained walnut on the island. Almost all surfaces are Calacatta Gold marble but in a variety of formats and finishes, obviously all by Artistic Tile. The backsplash, including the dramatic arched wall the houses the range and hood, features elongated brick tiles with a honed finish. The underside of the arch is lined with polished mosaics and the countertops are 2” thick slabs, polished. The flooring is the only surface in a different material – for that they used Artistic Tile’s “Vestige Ash”, a limestone with a brushed finish in a chevron pattern that creates texture and really shows the stone’s veining. In an article in Traditional Home, written by Amy Elbert, Nancy commented, “Everything has some weight, some girth to it. A common design mistake is making things too skinny. You want to feel the tile’s majesty and its beauty.” Rita added, “We always played with a delicate balance between contemporary and traditional elements.” The two stainless steel undermount sinks are Franke with Dornbracht faucets. There are various different work zones making it also a very functional space, aside from being sophisticated and elegant overall. There is the cooking area with the 36” range and custom hood on one wall; the island holds the main sink and a dishwasher; another wall houses the full height, 36” wide stainless steel refrigerator and freezer; and the sink wall (with a beautiful view to the backyard) has another dishwasher as well as refrigerator drawers. The circular dining table for six is by Zoffany and the chairs are “Normandie” by Artistic Frame with Duralee fabric.
Photo Credit Francesco Lagnese

Design By- Jules Wilson I.D.
Photo Taken By- Brady Architectural Photography
Aménagement d'une cuisine encastrable contemporaine en L et bois foncé de taille moyenne avec un évier encastré, un placard à porte plane, plan de travail en marbre, une crédence marron, une crédence en terre cuite, un sol en marbre et îlot.
Aménagement d'une cuisine encastrable contemporaine en L et bois foncé de taille moyenne avec un évier encastré, un placard à porte plane, plan de travail en marbre, une crédence marron, une crédence en terre cuite, un sol en marbre et îlot.

Carolyn Watson
Cette photo montre une cuisine américaine tendance en L de taille moyenne avec un placard avec porte à panneau encastré, des portes de placard bleues, un évier encastré, une crédence grise, une crédence en carreau de verre, un électroménager en acier inoxydable, un sol en marbre, îlot, un sol blanc, un plan de travail en quartz modifié et un plan de travail turquoise.
Cette photo montre une cuisine américaine tendance en L de taille moyenne avec un placard avec porte à panneau encastré, des portes de placard bleues, un évier encastré, une crédence grise, une crédence en carreau de verre, un électroménager en acier inoxydable, un sol en marbre, îlot, un sol blanc, un plan de travail en quartz modifié et un plan de travail turquoise.
Idées déco de cuisines avec un sol en marbre et îlot
1