Idées déco de cuisines avec un sol en marbre et îlots
Trier par :
Budget
Trier par:Populaires du jour
161 - 180 sur 10 085 photos
1 sur 3
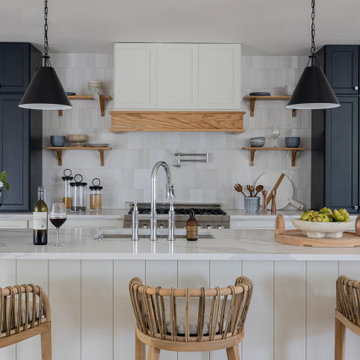
Experience the newest masterpiece by XPC Investment with design by Jessica Koltun This home has been superbly rebuilt with & custom craftmanship offering a functional layout for entertaining & everyday living. The open floor plan is flooded with natural light and filled with design details including white oak flooring, custom millwork, floating shelves. Amenities include a gas range, soft close cabinetry & marble countertops.
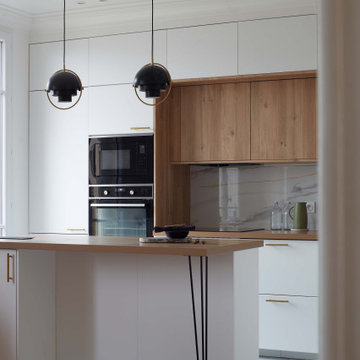
Réalisation d'une grande cuisine américaine encastrable et blanche et bois tradition en L avec un évier encastré, un placard à porte affleurante, un plan de travail en bois, une crédence en marbre, un sol en marbre et îlot.

This kitchen replaced the one original to this 1963 built residence. The now empty nester couple entertain frequently including their large extended family during the holidays. Separating work and social spaces was as important as crafting a space that was conducive to their love of cooking and hanging with family and friends. Simple lines, simple cleanup, and classic tones create an environment that will be in style for many years. Subtle unique touches like the painted wood ceiling, pop up island receptacle/usb and receptacles/usb hidden at the bottom of the upper cabinets add functionality and intrigue. Ample LED lighting on dimmers both ceiling and undercabinet mounted provide ample task lighting. SubZero 42” refrigerator, 36” Viking Range, island pendant lights by Restoration Hardware. The ceiling is framed with white cove molding, the dark colored beadboard actually elevates the feeling of height. It was sanded and spray painted offsite with professional automotive paint equipment. It reflects light beautifully. No one expects this kind of detail and it has been quite fun watching people’s reactions to it. There are white painted perimeter cabinets and Walnut stained island cabinets. A high gloss, mostly white floor was installed from the front door, down the foyer hall and into the kitchen. It contrasts beautifully with the existing dark hardwood floors.Designers Patrick Franz and Kimberly Robbins. Photography by Tom Maday.
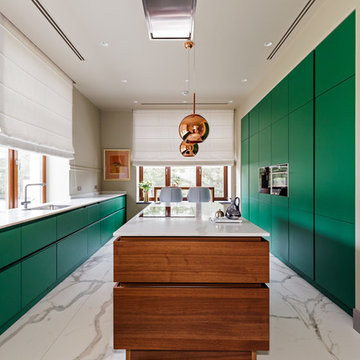
Один из реализованных нами проектов – кухня CLASSIC-FF-С | TOPOS-C. Фасады островного блока произведены из шпона ореха. Матовые лакированные фасады окрашены в зеленый цвет из палитры NCS. Параллельная планировка позволила максимально рационально использовать пространство, создав комфортные условия для работы и хранения. Варочную панель разместили на кухонном острове. Мойка и прилегающая рабочая поверхность будут хорошо освещены в дневное время, так как расположены у окна. Безручечная система открывания ящиков и шкафов позволила избежать лишних акцентов в интерьере. Духовой шкаф и кофемашину установили в высокие шкафы, винный шкаф - в торец островного блока; часть бытовой техники встроили в шкафы с глухими фасадами. Посадочная зона у окна реализована за счет массивной барной столешницы и опорных боковин. Дизайнер проекта- Елена Учаева. Фотограф - Андрей Сорокин.
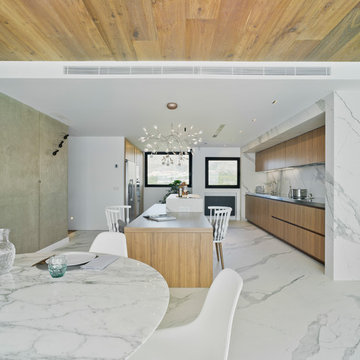
Fotografía David Frutos. Proyecto ESTUDIO CODE
Cette image montre une grande cuisine ouverte design en bois brun avec un placard à porte plane, plan de travail en marbre, une crédence blanche, une crédence en marbre, un sol en marbre, îlot et un sol blanc.
Cette image montre une grande cuisine ouverte design en bois brun avec un placard à porte plane, plan de travail en marbre, une crédence blanche, une crédence en marbre, un sol en marbre, îlot et un sol blanc.
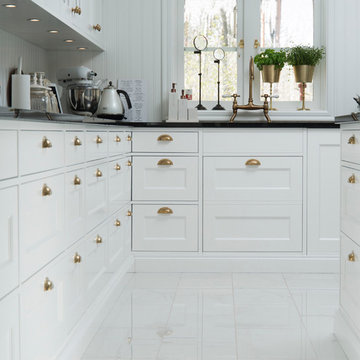
Jonas Pettersson
Idée de décoration pour une grande cuisine champêtre en L avec îlot, un placard à porte shaker, des portes de placard blanches, un plan de travail en granite, un sol en marbre et un sol blanc.
Idée de décoration pour une grande cuisine champêtre en L avec îlot, un placard à porte shaker, des portes de placard blanches, un plan de travail en granite, un sol en marbre et un sol blanc.
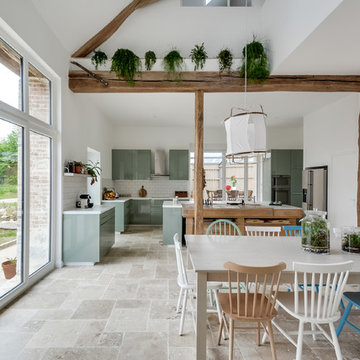
Meero
Cette image montre une grande cuisine ouverte encastrable bohème en L avec un évier encastré, un placard à porte plane, des portes de placards vertess, un plan de travail en stratifié, une crédence blanche, une crédence en carrelage métro, un sol en marbre, îlot et un sol beige.
Cette image montre une grande cuisine ouverte encastrable bohème en L avec un évier encastré, un placard à porte plane, des portes de placards vertess, un plan de travail en stratifié, une crédence blanche, une crédence en carrelage métro, un sol en marbre, îlot et un sol beige.
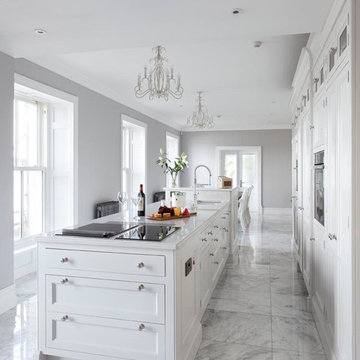
Rory Corrigan
Aménagement d'une cuisine américaine classique avec des portes de placard blanches, plan de travail en marbre, un sol en marbre, îlot et un sol blanc.
Aménagement d'une cuisine américaine classique avec des portes de placard blanches, plan de travail en marbre, un sol en marbre, îlot et un sol blanc.
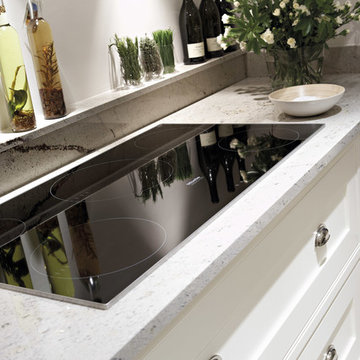
This bright and light shaker style kitchen is painted in bespoke Tom Howley paint colour; Chicory, the light Ivory Spice granite worktops and Mazzano Tumbled marble flooring create a heightened sense of space.

We love this kitchen's marble countertops, backsplash, white kitchen cabinetry, and the custom range hoods & vents.
Aménagement d'une très grande cuisine ouverte méditerranéenne en U et bois clair avec un évier de ferme, un placard avec porte à panneau encastré, un plan de travail en quartz, une crédence multicolore, une crédence en carreau de porcelaine, un électroménager en acier inoxydable, un sol en marbre, 2 îlots, un sol multicolore, un plan de travail multicolore et un plafond décaissé.
Aménagement d'une très grande cuisine ouverte méditerranéenne en U et bois clair avec un évier de ferme, un placard avec porte à panneau encastré, un plan de travail en quartz, une crédence multicolore, une crédence en carreau de porcelaine, un électroménager en acier inoxydable, un sol en marbre, 2 îlots, un sol multicolore, un plan de travail multicolore et un plafond décaissé.
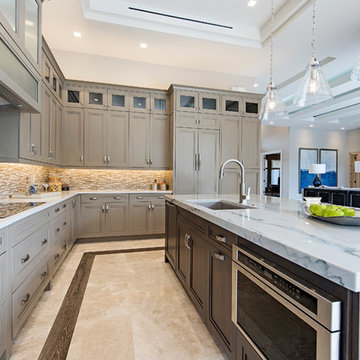
Exemple d'une cuisine américaine chic en L de taille moyenne avec un évier encastré, un placard avec porte à panneau encastré, un plan de travail en quartz, une crédence marron, une crédence en carrelage de pierre, un électroménager en acier inoxydable, un sol en marbre et îlot.
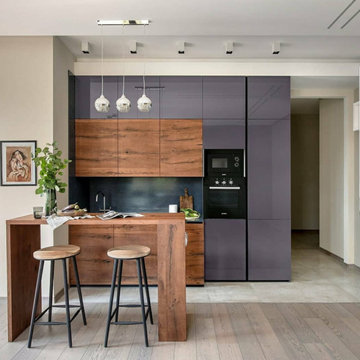
Exemple d'une cuisine américaine linéaire moderne en bois foncé de taille moyenne avec un évier encastré, un placard à porte plane, un plan de travail en granite, une crédence noire, une crédence en dalle de pierre, un électroménager noir, un sol en marbre, îlot, un sol beige et plan de travail noir.

Aménagement d'une très grande cuisine américaine parallèle méditerranéenne avec un évier de ferme, un placard à porte affleurante, des portes de placard noires, un plan de travail en quartz modifié, une crédence beige, une crédence en marbre, un électroménager noir, un sol en marbre, îlot, un sol multicolore et un plan de travail beige.
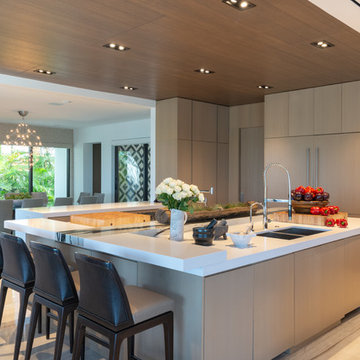
Aménagement d'une très grande cuisine américaine contemporaine avec un placard à porte plane, un électroménager en acier inoxydable, un sol en marbre, îlot, un évier 2 bacs, des portes de placard marrons et un plan de travail blanc.
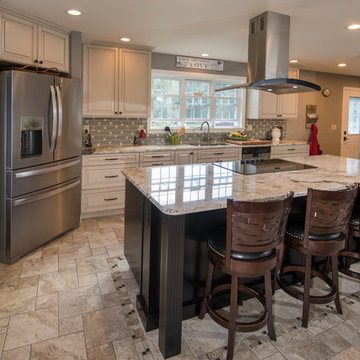
A traditional and warm kitchen remodel project from Amherst, NH. Beautiful full-overlay raised panel cabinets in an antique white finish with complimentary light granite counter tops.
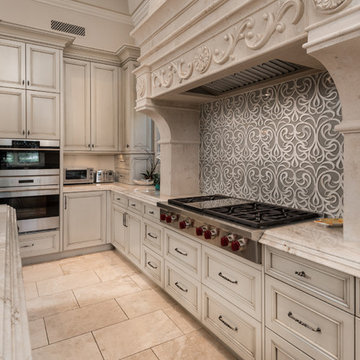
Kitchen with a custom backsplash, double ovens, and marble countertops.
Réalisation d'une très grande cuisine ouverte méditerranéenne en U et bois clair avec un évier de ferme, un placard avec porte à panneau encastré, un plan de travail en quartz, une crédence multicolore, une crédence en carreau de porcelaine, un électroménager en acier inoxydable, un sol en marbre, 2 îlots, un sol multicolore, un plan de travail multicolore et un plafond décaissé.
Réalisation d'une très grande cuisine ouverte méditerranéenne en U et bois clair avec un évier de ferme, un placard avec porte à panneau encastré, un plan de travail en quartz, une crédence multicolore, une crédence en carreau de porcelaine, un électroménager en acier inoxydable, un sol en marbre, 2 îlots, un sol multicolore, un plan de travail multicolore et un plafond décaissé.
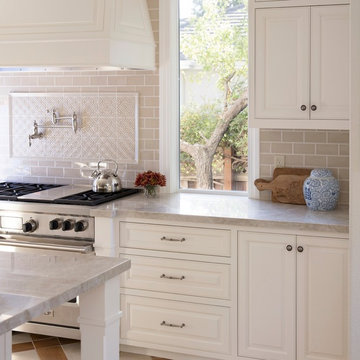
Becky High Photography
Cette image montre une grande cuisine ouverte traditionnelle en L avec un évier de ferme, un placard à porte shaker, des portes de placard blanches, un plan de travail en quartz, une crédence beige, une crédence en carreau de porcelaine, un électroménager en acier inoxydable, un sol en marbre et îlot.
Cette image montre une grande cuisine ouverte traditionnelle en L avec un évier de ferme, un placard à porte shaker, des portes de placard blanches, un plan de travail en quartz, une crédence beige, une crédence en carreau de porcelaine, un électroménager en acier inoxydable, un sol en marbre et îlot.
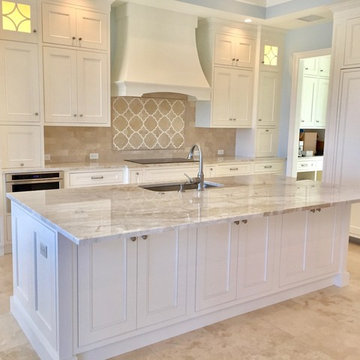
Cette image montre une grande cuisine linéaire et encastrable marine avec un évier encastré, un placard avec porte à panneau encastré, des portes de placard blanches, un plan de travail en quartz, une crédence beige, une crédence en carrelage de pierre, un sol en marbre et îlot.
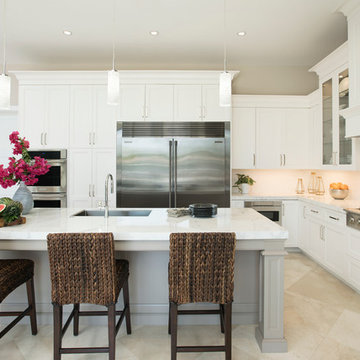
Matthew Horton
Aménagement d'une cuisine ouverte classique en L de taille moyenne avec un évier 1 bac, un placard à porte shaker, des portes de placard blanches, plan de travail en marbre, une crédence blanche, une crédence en céramique, un électroménager en acier inoxydable, un sol en marbre et îlot.
Aménagement d'une cuisine ouverte classique en L de taille moyenne avec un évier 1 bac, un placard à porte shaker, des portes de placard blanches, plan de travail en marbre, une crédence blanche, une crédence en céramique, un électroménager en acier inoxydable, un sol en marbre et îlot.

A mid-sized transitional open-concept house that impresses with its warm, neutral color palette combined with splashes of purple, green, and blue hues.
An eat-in kitchen is given visual boundaries and elegant materials serves as a welcome replacement for a classic dining room with a round, wooden table paired with sage green wooden and upholstered dining chairs, and large, glass centerpieces, and a chandelier.
The kitchen is clean and elegant with shaker cabinets, pendant lighting, a large island, and light-colored granite countertops to match the light-colored flooring.
Home designed by Aiken interior design firm, Nandina Home & Design. They serve Augusta, Georgia, as well as Columbia and Lexington, South Carolina.
For more about Nandina Home & Design, click here: https://nandinahome.com/
To learn more about this project, click here: http://nandinahome.com/portfolio/woodside-model-home/
Idées déco de cuisines avec un sol en marbre et îlots
9