Idées déco de cuisines avec un sol en marbre et moquette
Trier par :
Budget
Trier par:Populaires du jour
21 - 40 sur 13 334 photos
1 sur 3
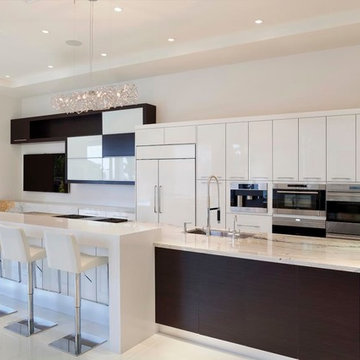
Exemple d'une très grande cuisine ouverte linéaire moderne avec un évier encastré, un placard à porte plane, des portes de placard blanches, plan de travail en marbre, un électroménager en acier inoxydable, un sol en marbre et îlot.
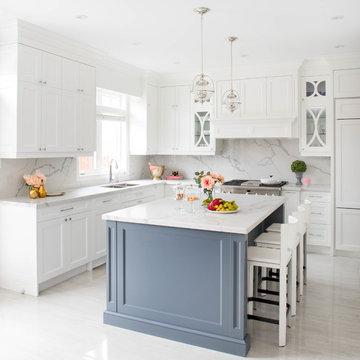
Quartz countertop & backsplash colour: 4200 Chic Statuario
Aménagement d'une cuisine ouverte classique en L de taille moyenne avec un évier 2 bacs, des portes de placard blanches, une crédence blanche, une crédence en dalle de pierre, un électroménager en acier inoxydable, îlot, un placard à porte shaker, un sol en marbre, un sol blanc, un plan de travail en quartz modifié et un plan de travail blanc.
Aménagement d'une cuisine ouverte classique en L de taille moyenne avec un évier 2 bacs, des portes de placard blanches, une crédence blanche, une crédence en dalle de pierre, un électroménager en acier inoxydable, îlot, un placard à porte shaker, un sol en marbre, un sol blanc, un plan de travail en quartz modifié et un plan de travail blanc.
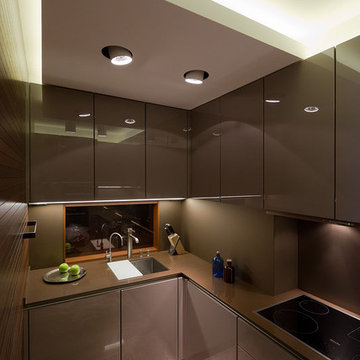
Архитекторы: Екатерина Вязьминова, Анна Решетник
Фото: Илья Иванов
Cette photo montre une petite cuisine tendance en U fermée avec un évier encastré, un placard à porte plane, des portes de placard grises, un plan de travail en quartz, une crédence marron, un sol en marbre et aucun îlot.
Cette photo montre une petite cuisine tendance en U fermée avec un évier encastré, un placard à porte plane, des portes de placard grises, un plan de travail en quartz, une crédence marron, un sol en marbre et aucun îlot.
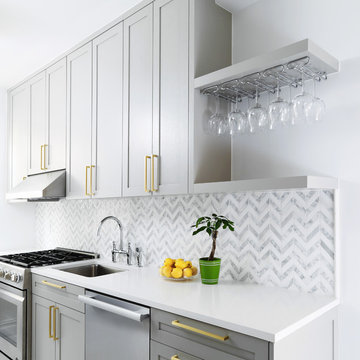
Idées déco pour une cuisine parallèle classique fermée et de taille moyenne avec un évier encastré, un placard à porte shaker, des portes de placard grises, un plan de travail en quartz modifié, une crédence verte, une crédence en mosaïque, un électroménager en acier inoxydable, aucun îlot et un sol en marbre.
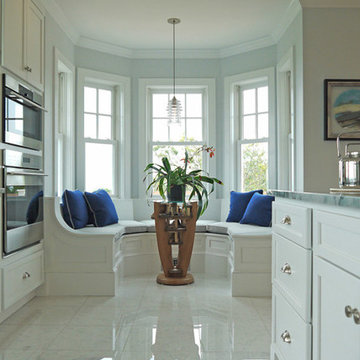
Réalisation d'une grande cuisine américaine tradition avec un placard avec porte à panneau encastré, des portes de placard blanches, un électroménager en acier inoxydable, un sol en marbre, îlot et un sol blanc.

Plate Rack, Architectural Millwork, Leaded Glass: Designed and Fabricated by Michelle Rein & Ariel Snyders of American Artisans. Photo by: Michele Lee Willson

Exemple d'une cuisine tendance fermée et de taille moyenne avec un évier encastré, un placard à porte vitrée, des portes de placards vertess, un plan de travail en quartz modifié, une crédence blanche, une crédence en quartz modifié, un électroménager noir, un sol en marbre, un sol blanc et un plan de travail blanc.

Aménagement d'une petite cuisine bicolore contemporaine en L et bois brun avec un évier encastré, un placard à porte plane, un plan de travail en quartz modifié, un électroménager noir, un sol en marbre, îlot, un sol blanc, un plan de travail blanc et fenêtre.

Photography by ibi designs
Inspiration pour une grande cuisine design en U avec un évier encastré, des portes de placard noires, plan de travail en marbre, une crédence blanche, un électroménager en acier inoxydable, un sol en marbre, une péninsule, un placard à porte plane, un plan de travail blanc et un sol beige.
Inspiration pour une grande cuisine design en U avec un évier encastré, des portes de placard noires, plan de travail en marbre, une crédence blanche, un électroménager en acier inoxydable, un sol en marbre, une péninsule, un placard à porte plane, un plan de travail blanc et un sol beige.

Idées déco pour une petite cuisine parallèle et encastrable contemporaine fermée avec un évier encastré, un placard à porte shaker, des portes de placards vertess, plan de travail en marbre, une crédence blanche, une crédence en marbre, un sol en marbre, aucun îlot, un sol gris et un plan de travail blanc.

Idée de décoration pour une petite cuisine parallèle tradition en bois brun fermée avec un évier encastré, un placard à porte shaker, un plan de travail en quartz modifié, une crédence blanche, une crédence en carrelage métro, un électroménager en acier inoxydable, un sol en marbre, aucun îlot, un sol gris et un plan de travail jaune.

Kitchen renovation replacing the sloped floor 1970's kitchen addition into a designer showcase kitchen matching the aesthetics of this regal vintage Victorian home. Thoughtful design including a baker's hutch, glamourous bar, integrated cat door to basement litter box, Italian range, stunning Lincoln marble, and tumbled marble floor.

This kitchen shows a classic design in a mix of greys with a high gloss finish, Stainless steel handle-less base units, which has then been mixed with White quartz worktops. These colours really compliment the feature Granite flooring in the room. The kitchen has stainless steel handle-less base units, which has then been mixed with White quartz worktops.
The customer also specified a custom Granite breakfast bar, which is moveable. The breakfast bar goal post style sits over the island and has the option to pull out to create a breakfast bar over hang for bar stools.
This bespoke feature was created by the stone fabricators Stone Connection based in Wheldrake in York.

Peter Taylor
Idées déco pour une grande cuisine moderne en L et bois clair avec plan de travail en marbre, une crédence en marbre, un électroménager noir, un sol en marbre, îlot, un sol blanc, un évier posé, un placard à porte plane, une crédence grise et un plan de travail gris.
Idées déco pour une grande cuisine moderne en L et bois clair avec plan de travail en marbre, une crédence en marbre, un électroménager noir, un sol en marbre, îlot, un sol blanc, un évier posé, un placard à porte plane, une crédence grise et un plan de travail gris.

Réalisation d'une cuisine ouverte design en U de taille moyenne avec un évier 2 bacs, un placard à porte plane, des portes de placard blanches, plan de travail en marbre, une crédence blanche, une crédence en marbre, un électroménager noir, un sol en marbre, une péninsule, un sol multicolore et un plan de travail blanc.

Réalisation d'une grande cuisine champêtre en L avec un évier de ferme, un placard à porte shaker, des portes de placard bleues, une crédence blanche, une crédence en carrelage métro, îlot, un plan de travail en quartz modifié, un électroménager noir, un sol en marbre, un sol gris, plan de travail noir et fenêtre au-dessus de l'évier.
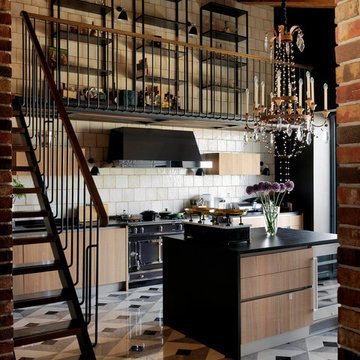
Réalisation d'une cuisine américaine linéaire urbaine en bois clair de taille moyenne avec un sol en marbre, un sol multicolore, un placard à porte plane, une crédence blanche, un électroménager noir, îlot et plan de travail noir.

Idée de décoration pour une très grande cuisine américaine linéaire minimaliste avec un évier encastré, un placard à porte plane, des portes de placard blanches, un plan de travail en surface solide, une crédence beige, une crédence en ardoise, un électroménager en acier inoxydable, un sol en marbre, îlot, un sol beige et un plan de travail gris.

photographer: Alison Hammond
Réalisation d'une petite cuisine parallèle design fermée avec un évier encastré, un placard à porte plane, des portes de placard blanches, un plan de travail en surface solide, une crédence métallisée, une crédence en feuille de verre, un électroménager en acier inoxydable, un sol en marbre, un sol blanc, un plan de travail gris et aucun îlot.
Réalisation d'une petite cuisine parallèle design fermée avec un évier encastré, un placard à porte plane, des portes de placard blanches, un plan de travail en surface solide, une crédence métallisée, une crédence en feuille de verre, un électroménager en acier inoxydable, un sol en marbre, un sol blanc, un plan de travail gris et aucun îlot.

The epitome of style and sophistication stands before you.
This kitchen would be a dream for the majority of us and we are incredibly proud of this design to say the least.
The grand space features a white flat panel door style with quartzite countertops, and mitered waterfall edges on the island. A large stone wall behind the cook top, provides a breathtaking focal point, adding to opulence of the room.
You will also see one of the islands contains The Galley sink workstation. This workstation provides an incredible prep area that will ramp up your chef skills, making you more efficient and more stylish to boot.
Finally, we have incorporated a refrigerator and wall oven that is integrated into the cabinetry creating a flush finish that is easy to clean and even more beautiful to look at.
Again, we are so proud to share this kitchen with our fans, and we hope you enjoy it as much we do! Be on the lookout for the development of this project in the months to come!
Cabinetry - R.D. Henry & Company | Door Style: Cambria | Color: Custom Selection Extra White
Hardware - Top Knobs | M431/M430
Lighting - Task Lighting Corporation
Appliances - Monark Premium Appliance Co
Idées déco de cuisines avec un sol en marbre et moquette
2