Idées déco de cuisines avec un sol en marbre et poutres apparentes
Trier par :
Budget
Trier par:Populaires du jour
61 - 80 sur 139 photos
1 sur 3
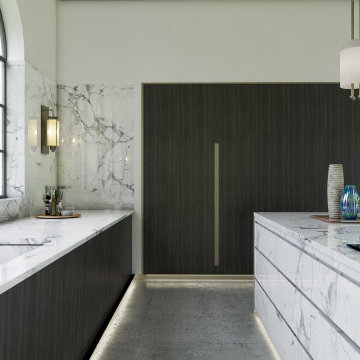
The kitchen at our Surrey project combined wood and marble (specially treated),in an open space for the owner to cook while he hosted. Concealed cabinets with pocket doors in lacquered eucalyptus veneer which reveal a marvelous lit interior.
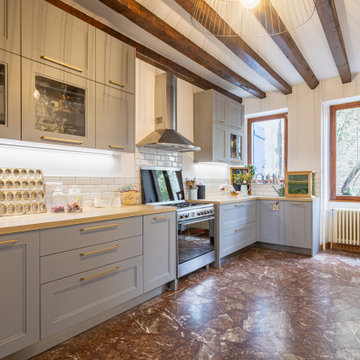
Magnifique vue du linéaire cuisson.
Idée de décoration pour une grande cuisine parallèle champêtre fermée avec un évier de ferme, un placard à porte vitrée, des portes de placard grises, un plan de travail en stratifié, une crédence blanche, une crédence en carrelage métro, un électroménager en acier inoxydable, un sol en marbre, aucun îlot, un sol marron, un plan de travail beige et poutres apparentes.
Idée de décoration pour une grande cuisine parallèle champêtre fermée avec un évier de ferme, un placard à porte vitrée, des portes de placard grises, un plan de travail en stratifié, une crédence blanche, une crédence en carrelage métro, un électroménager en acier inoxydable, un sol en marbre, aucun îlot, un sol marron, un plan de travail beige et poutres apparentes.
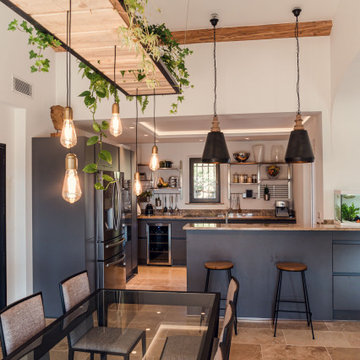
Inspiration pour une cuisine américaine design en U de taille moyenne avec un évier encastré, des portes de placard grises, un plan de travail en granite, une crédence beige, un électroménager en acier inoxydable, un sol en marbre, une péninsule, un sol beige, un plan de travail beige et poutres apparentes.
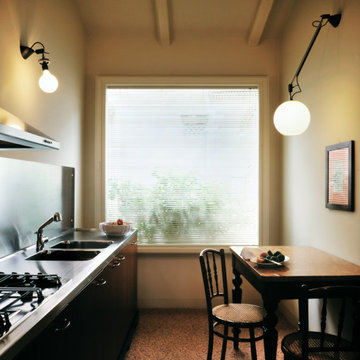
Ambiente cucina aperto verso la terrazza
Cette photo montre une cuisine linéaire moderne fermée et de taille moyenne avec un évier intégré, un placard à porte plane, des portes de placard rouges, un plan de travail en inox, une crédence grise, un électroménager en acier inoxydable, un sol en marbre, aucun îlot, un sol rouge, un plan de travail gris et poutres apparentes.
Cette photo montre une cuisine linéaire moderne fermée et de taille moyenne avec un évier intégré, un placard à porte plane, des portes de placard rouges, un plan de travail en inox, une crédence grise, un électroménager en acier inoxydable, un sol en marbre, aucun îlot, un sol rouge, un plan de travail gris et poutres apparentes.
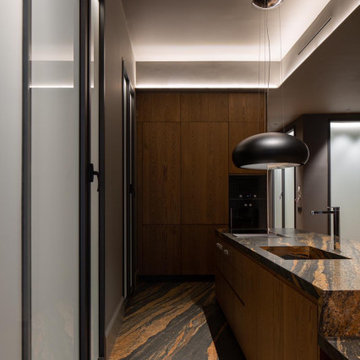
SP La cocina combina vetas de color ocre sobre el fondo marrón del mármol con el zigzag de la madera de roble, que recubre tanto el suelo dispuesto en espiga como los frentes de las armariadas.
Se ha dejado visto el ladrillo original antiguo en la pared principal, y el resto de paramentos son en color gris.
La luz natural del patio acristalado baña el espacio, acompañada de la luz artificial de los leds lineales del techo, donde se ha dejado una viga vista de acero de la estructura original.
EN The kitchen combines the ocher colour of the veins with the brown background of the marble with the zigzag of the oak, which covers both the floor and the fronts of the cabinets.
The original old brick has been maintained seen on the main wall, and the rest of the walls are in Gray colour. The natural light from the glazed patio bathes the space, accompanied by artificial light of the linear LEDs on the ceiling, where a visible steel beam from the original structure has been left.
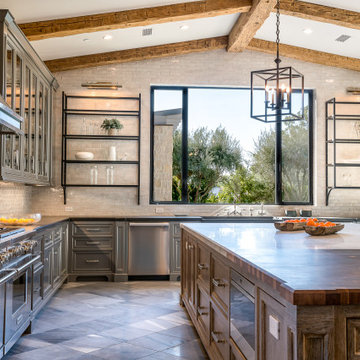
Inspiration pour une très grande cuisine américaine traditionnelle en U avec un évier de ferme, un placard avec porte à panneau encastré, des portes de placard grises, plan de travail en marbre, une crédence blanche, une crédence en céramique, un électroménager de couleur, un sol en marbre, îlot, un sol gris, un plan de travail gris et poutres apparentes.
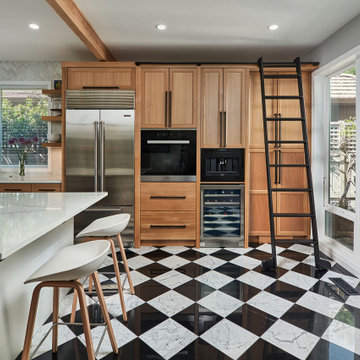
Now an open floor plan kitchen, the space includes exciting features like a black and white checkered marble tile floor, a rolling library ladder, and accommodations for the homeowners' small dog.
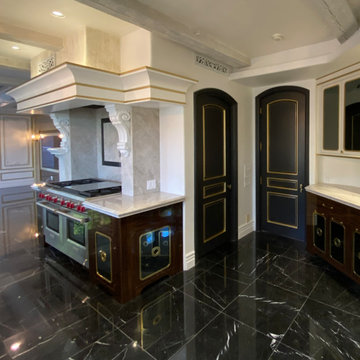
Inspiration pour une très grande cuisine encastrable design en bois foncé avec un évier encastré, un placard à porte vitrée, un plan de travail en quartz modifié, une crédence beige, une crédence en quartz modifié, un sol en marbre, îlot, un sol noir, un plan de travail beige et poutres apparentes.
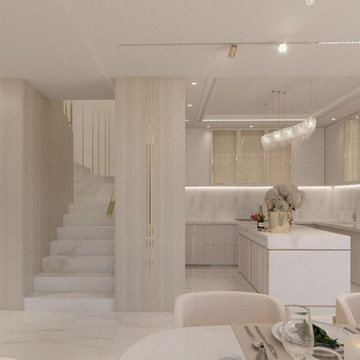
Marble Marble Marble...Salma & Marco ..enjoy your new Kitchen Lisa White Design
Aménagement d'une très grande cuisine américaine méditerranéenne en U avec un évier posé, un placard à porte vitrée, des portes de placard blanches, plan de travail en marbre, une crédence blanche, une crédence en marbre, un électroménager de couleur, un sol en marbre, îlot, un sol blanc, un plan de travail blanc et poutres apparentes.
Aménagement d'une très grande cuisine américaine méditerranéenne en U avec un évier posé, un placard à porte vitrée, des portes de placard blanches, plan de travail en marbre, une crédence blanche, une crédence en marbre, un électroménager de couleur, un sol en marbre, îlot, un sol blanc, un plan de travail blanc et poutres apparentes.
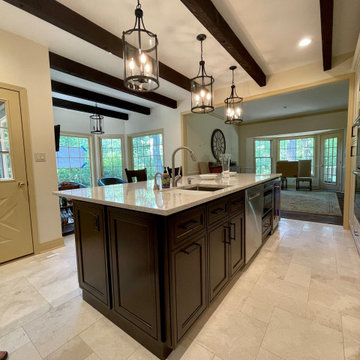
Full gut kitchen remodel. Custom cabinetry. Huge island w/seating. Marble floor. Quartz counters. Exposed wood beams. Sub-zero fridge. Pantry appliance drawers. In island beverage fridge and microwave drawers.
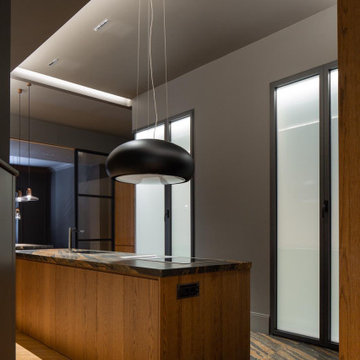
SP La cocina combina vetas de color ocre sobre el fondo marrón del mármol con el zigzag de la madera de roble, que recubre tanto el suelo dispuesto en espiga como los frentes de las armariadas.
Se ha dejado visto el ladrillo original antiguo en la pared principal, y el resto de paramentos son en color gris.
La luz natural del patio acristalado baña el espacio, acompañada de la luz artificial de los leds lineales del techo, donde se ha dejado una viga vista de acero de la estructura original.
EN The kitchen combines the ocher colour of the veins with the brown background of the marble with the zigzag of the oak, which covers both the floor and the fronts of the cabinets.
The original old brick has been maintained seen on the main wall, and the rest of the walls are in Gray colour. The natural light from the glazed patio bathes the space, accompanied by artificial light of the linear LEDs on the ceiling, where a visible steel beam from the original structure has been left.
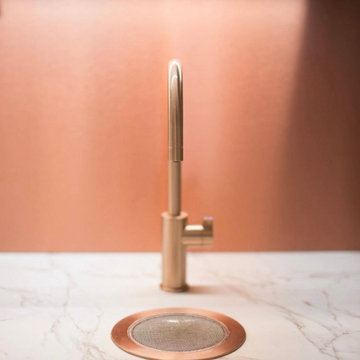
Cette photo montre une cuisine américaine en U de taille moyenne avec un évier encastré, des portes de placard marrons, plan de travail en marbre, un électroménager noir, un sol en marbre, îlot, un sol blanc, un plan de travail blanc et poutres apparentes.
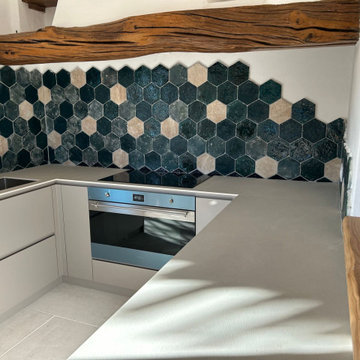
mattonelle cotto etrusco esagonali , cappa in mmuratura con trave antica in ginepro
Inspiration pour une cuisine américaine design en U avec un évier encastré, un placard à porte plane, des portes de placard grises, un plan de travail en quartz, une crédence multicolore, un sol en marbre, îlot, un sol blanc, un plan de travail beige et poutres apparentes.
Inspiration pour une cuisine américaine design en U avec un évier encastré, un placard à porte plane, des portes de placard grises, un plan de travail en quartz, une crédence multicolore, un sol en marbre, îlot, un sol blanc, un plan de travail beige et poutres apparentes.

Aménagement d'une grande cuisine campagne en U fermée avec un évier posé, un placard à porte shaker, des portes de placard blanches, plan de travail en marbre, une crédence noire, une crédence en marbre, un électroménager noir, un sol en marbre, îlot, un sol multicolore, plan de travail noir et poutres apparentes.
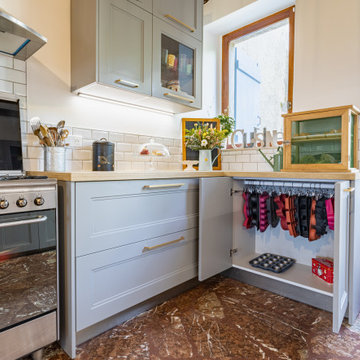
Meuble spécialement conçu pour la cliente qui m'a soumis l'idée de suspendre ses moules à gâteaux et voici le résultat... on lance un brevet ?
Cette image montre une grande cuisine parallèle rustique fermée avec un évier de ferme, un placard à porte vitrée, des portes de placard grises, un plan de travail en stratifié, une crédence blanche, une crédence en carrelage métro, un électroménager en acier inoxydable, un sol en marbre, aucun îlot, un sol marron, un plan de travail beige et poutres apparentes.
Cette image montre une grande cuisine parallèle rustique fermée avec un évier de ferme, un placard à porte vitrée, des portes de placard grises, un plan de travail en stratifié, une crédence blanche, une crédence en carrelage métro, un électroménager en acier inoxydable, un sol en marbre, aucun îlot, un sol marron, un plan de travail beige et poutres apparentes.
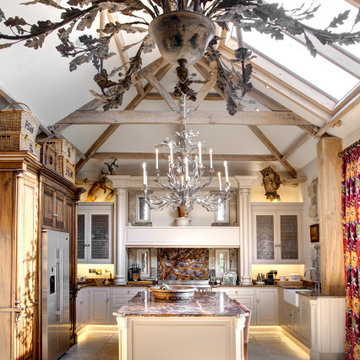
Cette image montre une grande cuisine ouverte design en U et bois foncé avec un évier de ferme, un placard à porte shaker, plan de travail en marbre, une crédence multicolore, une crédence en marbre, un électroménager en acier inoxydable, un sol en marbre, îlot, un sol beige, un plan de travail multicolore et poutres apparentes.
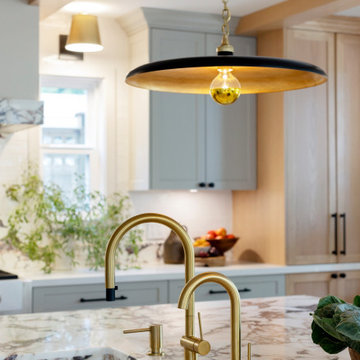
Featured in House and Home magazine, this Italian Farmhouse inspired kitchen strikes an authentic chord. Ample counter space was included so the family could make homemade pizza and pasta and a small pantry prep area was included in the design to house a salami slicer. This space is subtle, earthy and inviting, making it a perfect spot for large family gatherings.
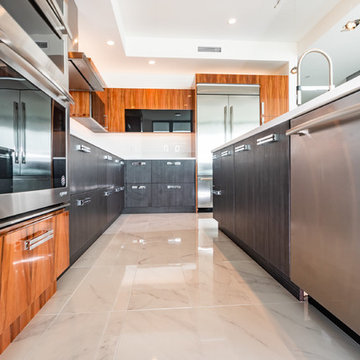
Kitchen in Sarasota condo build-out.
Idées déco pour une cuisine américaine contemporaine en L avec des portes de placard oranges, une crédence blanche, un électroménager en acier inoxydable, un sol en marbre, îlot, un sol blanc, un plan de travail blanc et poutres apparentes.
Idées déco pour une cuisine américaine contemporaine en L avec des portes de placard oranges, une crédence blanche, un électroménager en acier inoxydable, un sol en marbre, îlot, un sol blanc, un plan de travail blanc et poutres apparentes.
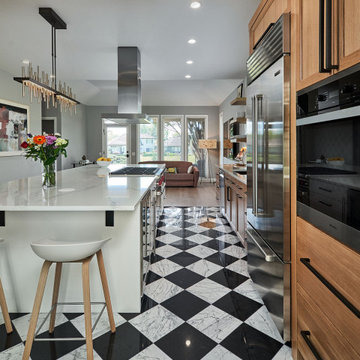
Now an open floor plan kitchen, the space includes exciting features like a black and white checkered marble tile floor, a rolling library ladder, and accommodations for the homeowners' small dog.
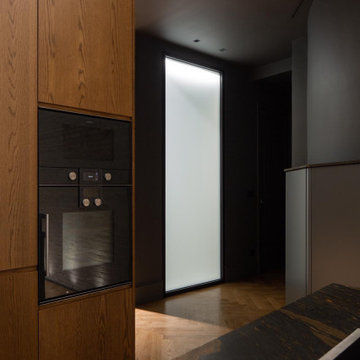
SP La cocina combina vetas de color ocre sobre el fondo marrón del mármol con el zigzag de la madera de roble, que recubre tanto el suelo dispuesto en espiga como los frentes de las armariadas.
Se ha dejado visto el ladrillo original antiguo en la pared principal, y el resto de paramentos son en color gris.
La luz natural del patio acristalado baña el espacio, acompañada de la luz artificial de los leds lineales del techo, donde se ha dejado una viga vista de acero de la estructura original.
EN The kitchen combines the ocher colour of the veins with the brown background of the marble with the zigzag of the oak, which covers both the floor and the fronts of the cabinets.
The original old brick has been maintained seen on the main wall, and the rest of the walls are in Gray colour. The natural light from the glazed patio bathes the space, accompanied by artificial light of the linear LEDs on the ceiling, where a visible steel beam from the original structure has been left.
Idées déco de cuisines avec un sol en marbre et poutres apparentes
4