Idées déco de cuisines avec un sol en marbre et sol en béton ciré
Trier par :
Budget
Trier par:Populaires du jour
161 - 180 sur 38 699 photos
1 sur 3

Photographer: Raul Garcia
Cette photo montre une cuisine ouverte parallèle et encastrable moderne en bois clair avec un évier encastré, un placard à porte plane, une crédence blanche, sol en béton ciré, îlot, un sol gris et un plan de travail blanc.
Cette photo montre une cuisine ouverte parallèle et encastrable moderne en bois clair avec un évier encastré, un placard à porte plane, une crédence blanche, sol en béton ciré, îlot, un sol gris et un plan de travail blanc.

This is a modern kitchen remodeling, custom-made cabinetry with flat panel and modern elegant finger cabinet pulls. Gray royal marble as a countertop & a backsplash, matching floating shelves. Wide kitchen island for entertaining and prep area.
The flooring is beautiful porcelain marble looking tiles.
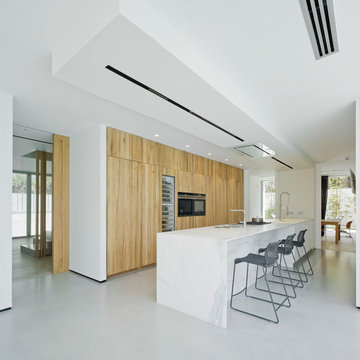
Fotos David Frutos. Todos los derechos reservados.
Cette image montre une grande cuisine parallèle minimaliste en bois brun avec un placard à porte plane, un électroménager noir, sol en béton ciré, un sol gris et îlot.
Cette image montre une grande cuisine parallèle minimaliste en bois brun avec un placard à porte plane, un électroménager noir, sol en béton ciré, un sol gris et îlot.

Aménagement d'une cuisine ouverte parallèle moderne de taille moyenne avec un évier 1 bac, un placard à porte plane, des portes de placard blanches, un plan de travail en inox, une crédence blanche, une crédence en feuille de verre, un électroménager noir, sol en béton ciré, îlot, un sol gris et un plan de travail blanc.
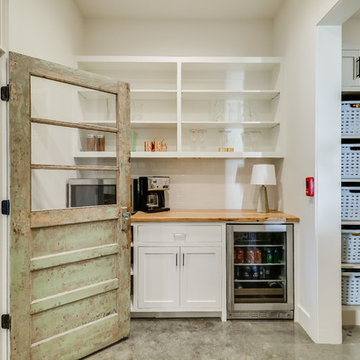
Cette image montre une grande arrière-cuisine rustique en U avec un évier de ferme, un placard sans porte, des portes de placard blanches, un plan de travail en bois, une crédence blanche, une crédence en carrelage métro, un électroménager en acier inoxydable, sol en béton ciré, îlot et un sol gris.
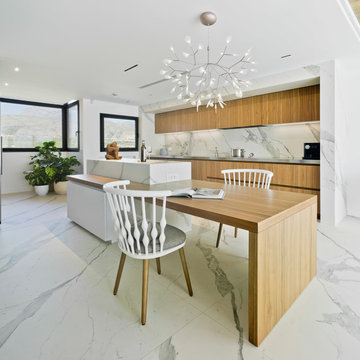
Fotografía David Frutos. Proyecto ESTUDIO CODE
Idée de décoration pour une grande cuisine ouverte parallèle design en bois brun avec un placard à porte plane, plan de travail en marbre, une crédence blanche, une crédence en marbre, un sol en marbre, îlot et un sol blanc.
Idée de décoration pour une grande cuisine ouverte parallèle design en bois brun avec un placard à porte plane, plan de travail en marbre, une crédence blanche, une crédence en marbre, un sol en marbre, îlot et un sol blanc.
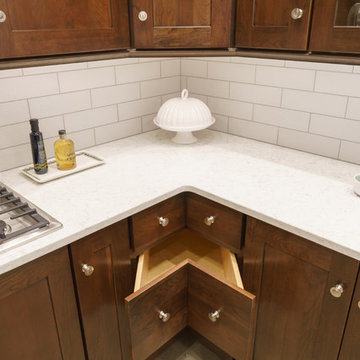
Enjoy this Diamond brand Kitchen in rich Cherry wood. Highlights of this design include: full overlay Shaker-style cabinets with soft close doors, unique corner drawers, glass accent cabinets with glass shelves and hidden lighting. To complete the design we added a gas cooktop, Silestone quartz countertop with eased-over top and bottom edge, and white textured subway tile backsplash.
Photo by JMB Photoworks

Inspiration pour une grande cuisine bohème en U et bois brun avec un placard à porte plane, une crédence blanche, sol en béton ciré, îlot, un sol gris, un évier encastré, un plan de travail en stratifié, un électroménager en acier inoxydable et un plan de travail blanc.
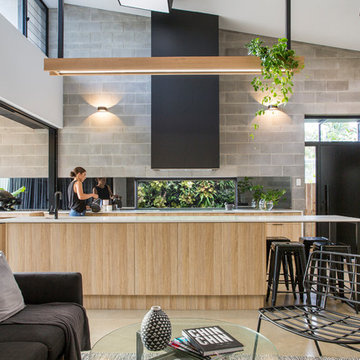
Product: Grey Block by Austral Masonry
Aménagement d'une cuisine ouverte contemporaine avec un placard à porte plane, des portes de placard noires, une crédence grise, un électroménager en acier inoxydable, sol en béton ciré et îlot.
Aménagement d'une cuisine ouverte contemporaine avec un placard à porte plane, des portes de placard noires, une crédence grise, un électroménager en acier inoxydable, sol en béton ciré et îlot.
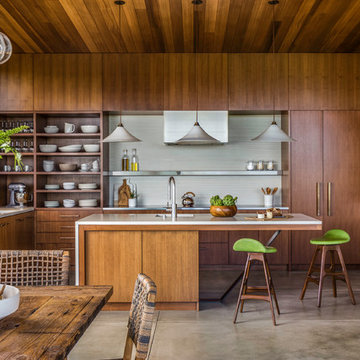
Design by Sutro Architects
Interior Design by Adeeni Design Group
Photography by Christopher Stark
Cette photo montre une cuisine américaine encastrable tendance en U et bois brun avec un placard à porte plane, une crédence blanche, sol en béton ciré, îlot et un sol gris.
Cette photo montre une cuisine américaine encastrable tendance en U et bois brun avec un placard à porte plane, une crédence blanche, sol en béton ciré, îlot et un sol gris.
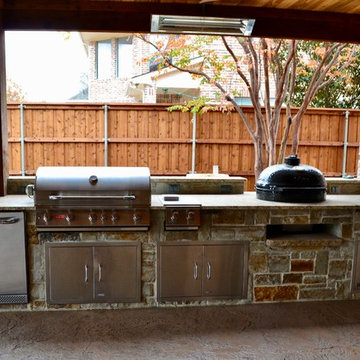
Ortus Exteriors - NOW this house has everything the homeowner could ever need or want! Under the 900 sq. ft. attached roof, grill and smoke meats with the 25 ft. kitchen, serve drinks while watching the game by the bar, or sit on the hearth of a stone fire place. The rare, Sinker Cypress, reclaimed wood used for the roof was brought in from the swamps of Florida. The large pool is 48 by 23 feet with a Midnight Blue finish and features an immense boulder waterfall that used 12 tons of rock! The decking continues to the back of the pool for an elevated area perfect for dancing or watching the sunset. We loved this project and working with the homeowner.
We design and build luxury swimming pools and outdoor living areas the way YOU want it. We focus on all-encompassing projects that transform your land into a custom outdoor oasis. Ortus Exteriors is an authorized Belgard contractor, and we are accredited with the Better Business Bureau.
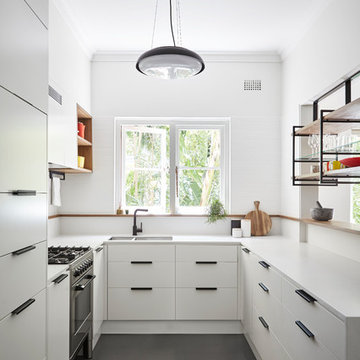
New kitchen joinery opening out through new wall opening to living and dining area.
Photography: Natalie Hunfalvay
Cette image montre une petite cuisine encastrable design en U avec un évier encastré, un placard à porte plane, des portes de placard blanches, un plan de travail en quartz modifié, une crédence blanche, une crédence en céramique, sol en béton ciré, une péninsule et un sol gris.
Cette image montre une petite cuisine encastrable design en U avec un évier encastré, un placard à porte plane, des portes de placard blanches, un plan de travail en quartz modifié, une crédence blanche, une crédence en céramique, sol en béton ciré, une péninsule et un sol gris.
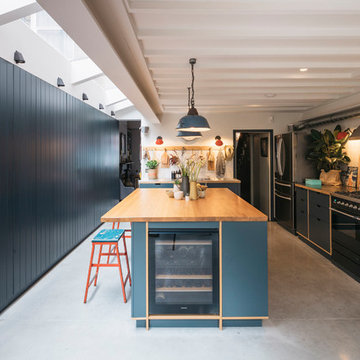
Kitchen space.
Photograph © Tim Crocker
Inspiration pour une cuisine américaine parallèle design avec un placard à porte plane, des portes de placard bleues, un plan de travail en bois, une crédence beige, une crédence en carreau de porcelaine, sol en béton ciré, îlot, un sol gris et un électroménager noir.
Inspiration pour une cuisine américaine parallèle design avec un placard à porte plane, des portes de placard bleues, un plan de travail en bois, une crédence beige, une crédence en carreau de porcelaine, sol en béton ciré, îlot, un sol gris et un électroménager noir.
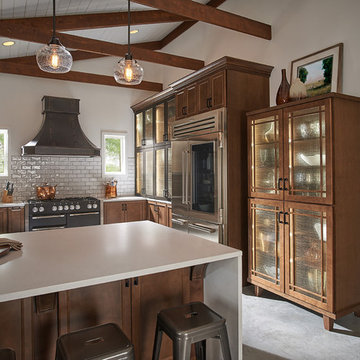
Réalisation d'une grande cuisine ouverte chalet en U et bois foncé avec un évier de ferme, un placard avec porte à panneau encastré, un plan de travail en surface solide, une crédence blanche, une crédence en carrelage métro, un électroménager en acier inoxydable, sol en béton ciré, une péninsule et un sol gris.
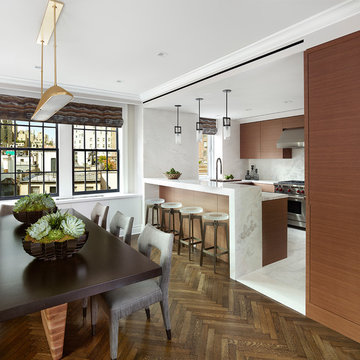
Holger Obenaus
Idées déco pour une cuisine américaine contemporaine en U et bois brun de taille moyenne avec un évier encastré, un placard à porte plane, plan de travail en marbre, une crédence blanche, une crédence en dalle de pierre, un électroménager en acier inoxydable, un sol en marbre, une péninsule et un sol blanc.
Idées déco pour une cuisine américaine contemporaine en U et bois brun de taille moyenne avec un évier encastré, un placard à porte plane, plan de travail en marbre, une crédence blanche, une crédence en dalle de pierre, un électroménager en acier inoxydable, un sol en marbre, une péninsule et un sol blanc.
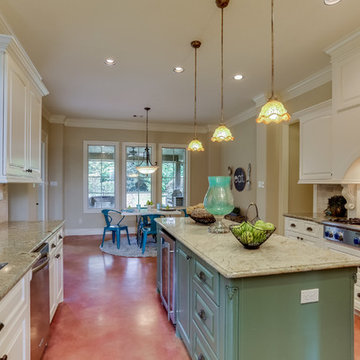
Réalisation d'une cuisine tradition en U fermée et de taille moyenne avec un évier encastré, un placard avec porte à panneau surélevé, des portes de placard blanches, un plan de travail en granite, une crédence beige, une crédence en carrelage de pierre, un électroménager en acier inoxydable, sol en béton ciré, îlot et un sol marron.
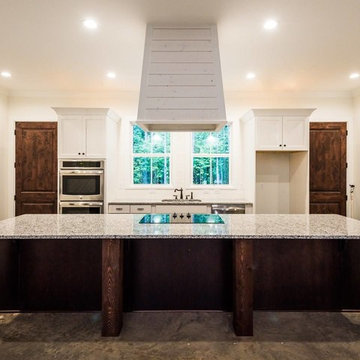
Idées déco pour une grande cuisine ouverte linéaire campagne avec un évier encastré, un placard à porte shaker, des portes de placard blanches, un plan de travail en granite, un électroménager en acier inoxydable, sol en béton ciré, îlot et un sol gris.
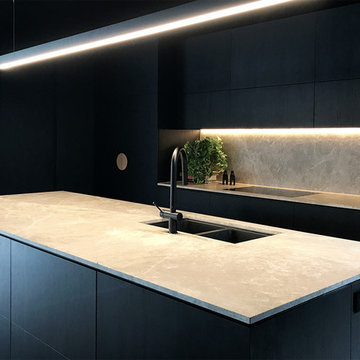
Cette image montre une grande arrière-cuisine linéaire minimaliste en bois foncé avec un évier encastré, un placard à porte plane, plan de travail en marbre, une crédence grise, une crédence en marbre, un électroménager noir, sol en béton ciré, îlot et un sol gris.

As the residence’s original kitchen was becoming dilapidated, the homeowners decided to knock it down and place it in a different part of the house prior to designing and building the gorgeous kitchen pictured. The homeowners love to entertain, so they requested the kitchen be the centrepiece of the entertaining area at the rear of the house.
Large sliding doors were installed to allow the space to extend seamlessly out to the patio, garden, barbecue and pool at the rear of the home, forming one large entertaining area. Given the space’s importance within the home, it had to be aesthetically pleasing. With this in mind, gorgeous Ross Gardam pendants were selected to add an element of luxe to the space.
Byron Blackbutt veneer, polyurethane in Domino and gorgeous quartz were chosen as the space’s main materials to add warmth to what is predominantly a very modern home.
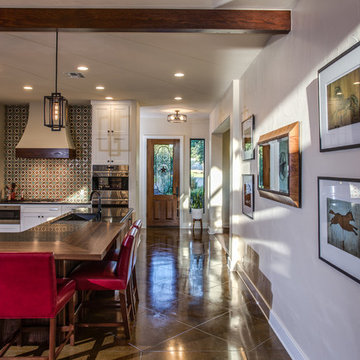
Colorful backsplash created by using hand painted Mexican ceramic tiles.
"L" Shaped island features inlaid Walnut Wood in the eating area of the island and honed granite work area.
Pendant enhance eating area of the island while canned lighting provides lots of lighting for working and ambiance.
Idées déco de cuisines avec un sol en marbre et sol en béton ciré
9