Idées déco de cuisines avec un sol en marbre et un plafond décaissé
Trier par :
Budget
Trier par:Populaires du jour
161 - 180 sur 270 photos
1 sur 3
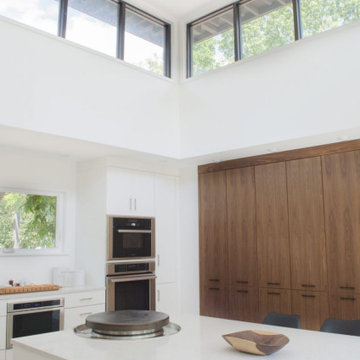
An old secluded kitchen gets a ton of light when opened up on either end. New cabinets, high-end appliances, and durable materials make this kitchen a home cook's dream.
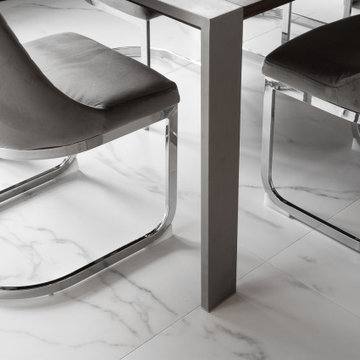
A project we completed in Dublin. Full renovation and design throughout.
Idées déco pour une cuisine ouverte moderne en L avec des portes de placard grises, îlot, un évier 1 bac, une crédence blanche, un sol en marbre, un sol blanc, un plan de travail blanc et un plafond décaissé.
Idées déco pour une cuisine ouverte moderne en L avec des portes de placard grises, îlot, un évier 1 bac, une crédence blanche, un sol en marbre, un sol blanc, un plan de travail blanc et un plafond décaissé.
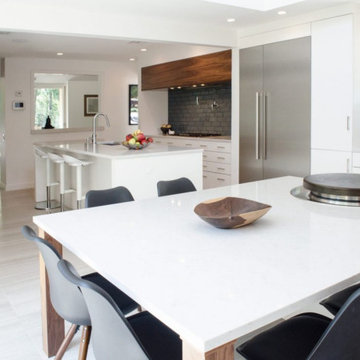
An old secluded kitchen gets a ton of light when opened up on either end. New cabinets, high-end appliances, and durable materials make this kitchen a home cook's dream.
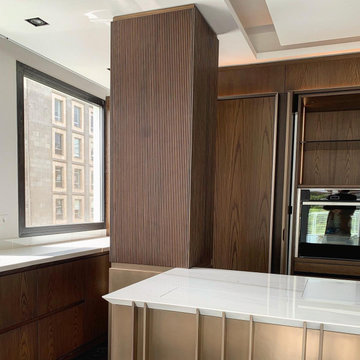
Cocina especial realizada completamente a medida. con materiales nobles y exclusivos .
Exemple d'une cuisine tendance en bois brun avec plan de travail en marbre, un électroménager noir, un sol en marbre, îlot, un plan de travail blanc et un plafond décaissé.
Exemple d'une cuisine tendance en bois brun avec plan de travail en marbre, un électroménager noir, un sol en marbre, îlot, un plan de travail blanc et un plafond décaissé.
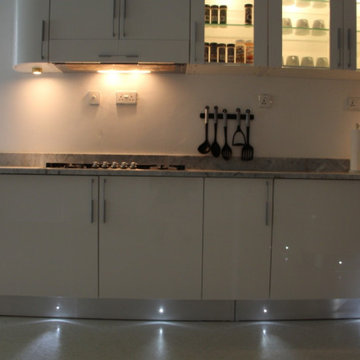
Inspiration pour une grande cuisine minimaliste en U fermée avec un évier 2 bacs, un placard à porte plane, des portes de placard blanches, plan de travail en marbre, une crédence blanche, une crédence en marbre, un électroménager en acier inoxydable, un sol en marbre, îlot, un sol blanc, un plan de travail blanc et un plafond décaissé.
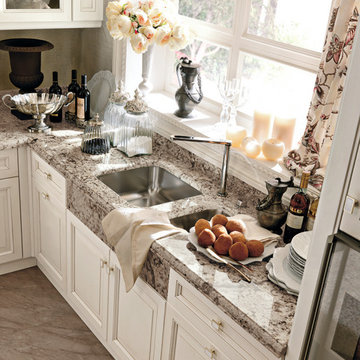
Cucina in legno massiccio laccata e top in granito
Idée de décoration pour une cuisine américaine tradition en L de taille moyenne avec un évier encastré, un placard avec porte à panneau surélevé, des portes de placard blanches, un plan de travail en granite, une crédence rose, une crédence en granite, un électroménager blanc, un sol en marbre, aucun îlot, un sol rose, un plan de travail rose et un plafond décaissé.
Idée de décoration pour une cuisine américaine tradition en L de taille moyenne avec un évier encastré, un placard avec porte à panneau surélevé, des portes de placard blanches, un plan de travail en granite, une crédence rose, une crédence en granite, un électroménager blanc, un sol en marbre, aucun îlot, un sol rose, un plan de travail rose et un plafond décaissé.
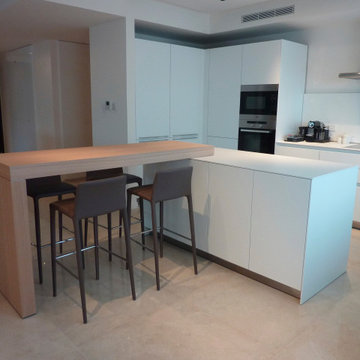
cucina Bulthaup con forma a U in laminato con ampia zona elettrodomestici e colonne. Isola centrale in laminato con anche a gola e push/pull. Tavolo alto snack in rovere naturale impiallacciato. sgabelli alti rivestiti in ecopelle marrone scuro
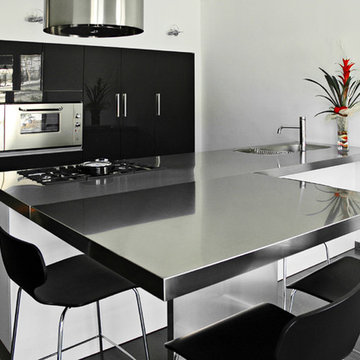
Abitazione privata nelle vicinanze di Forlì in stile moderno, contemporaneo e lineare, minimal nelle forme e nei colori.
Seguendo i desideri della cliente, gli unici colori impiegati sono il bianco, il nero, il grigio e l'acciaio.
Mobili progettati e realizzati su misura.
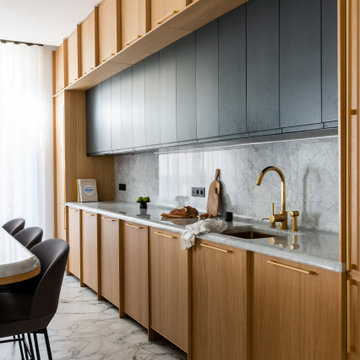
Exemple d'une grande cuisine ouverte parallèle et encastrable tendance avec un évier 1 bac, un placard avec porte à panneau encastré, plan de travail en marbre, une crédence blanche, une crédence en marbre, un sol en marbre, îlot, un sol blanc, un plan de travail blanc et un plafond décaissé.
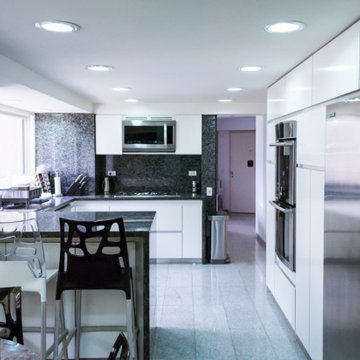
Idée de décoration pour une grande cuisine américaine grise et blanche design en U avec un évier 2 bacs, un placard à porte plane, des portes de placard blanches, un plan de travail en granite, une crédence noire, une crédence en granite, un électroménager en acier inoxydable, un sol en marbre, une péninsule, un sol gris, plan de travail noir et un plafond décaissé.
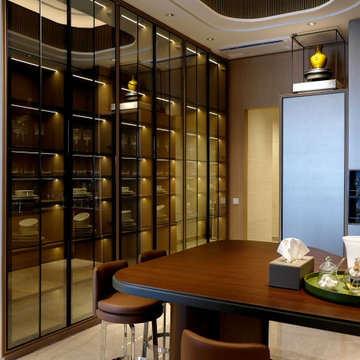
Exemple d'une très grande cuisine tendance avec un sol en marbre, un sol beige et un plafond décaissé.
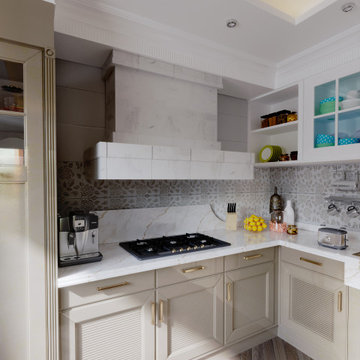
The 3D interior visualization of the kitchen in New York City by Yantram 3D Architectural Rendering Company will give you an idea of how your kitchen will look after the renovation. It is always better to know what you are getting into before starting the work.
We are proud to offer our clients the best possible service, and we are always available to answer any questions or concerns that they may have. We believe that communication is key, and we will always keep you updated on the progress of your project.
If you are looking for a 3d interior visualization of your kitchen in New York City, then we are the company for you. Contact us today to get started!
For More Visit: https://www.yantramstudio.com/3d-interior-rendering-cgi-animation.html
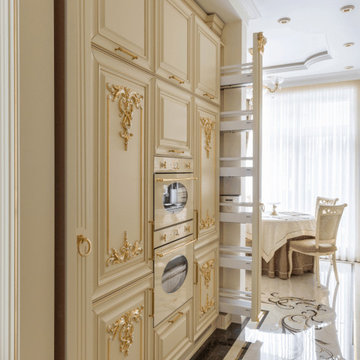
Réalisation d'une cuisine américaine parallèle tradition de taille moyenne avec un évier intégré, un placard à porte affleurante, des portes de placard beiges, un plan de travail en quartz modifié, une crédence marron, une crédence en quartz modifié, un électroménager en acier inoxydable, un sol en marbre, aucun îlot, un sol beige, un plan de travail marron et un plafond décaissé.
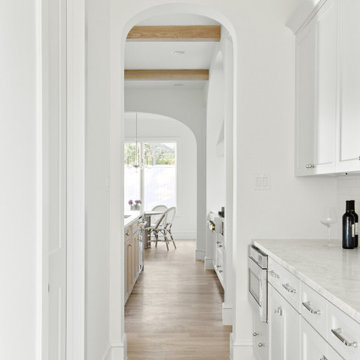
Classic, timeless, and ideally positioned on a picturesque street in the 4100 block, discover this dream home by Jessica Koltun Home. The blend of traditional architecture and contemporary finishes evokes warmth while understated elegance remains constant throughout this Midway Hollow masterpiece. Countless custom features and finishes include museum-quality walls, white oak beams, reeded cabinetry, stately millwork, and white oak wood floors with custom herringbone patterns. First-floor amenities include a barrel vault, a dedicated study, a formal and casual dining room, and a private primary suite adorned in Carrara marble that has direct access to the laundry room. The second features four bedrooms, three bathrooms, and an oversized game room that could also be used as a sixth bedroom. This is your opportunity to own a designer dream home.
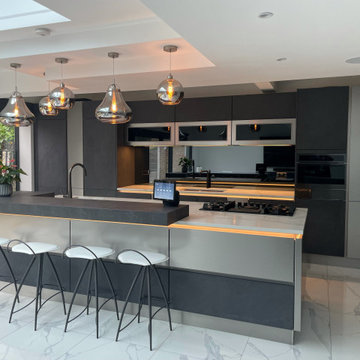
Idées déco pour une cuisine américaine linéaire et grise et noire moderne en inox de taille moyenne avec un évier posé, un placard à porte plane, plan de travail en marbre, une crédence noire, une crédence en feuille de verre, un électroménager noir, un sol en marbre, îlot, un sol blanc, un plan de travail blanc et un plafond décaissé.
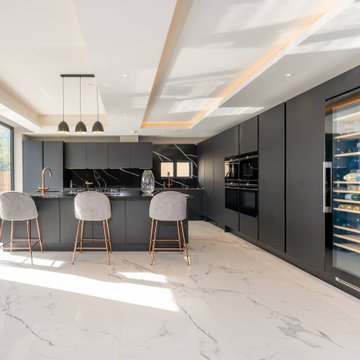
This modern luxe kitchen in Watford Road, St Albans features a sleek design and a black colour palette. Set within a beautiful family home, the kitchen was already a good size, but the client wanted to create an even more showstopping space. To achieve this, we designed an open-plan kitchen that would be perfect for all family members and friends, with plenty of room for everyone.
The space has an L-shaped layout with an island in the middle, perfect for creating a social hub in the kitchen. The Nobilia Easy Touch range in graphite black provided the ideal look and feel, with lacquered anti-fingerprint doors to keep smudges at bay.
We used striking Silestone worktops in eternal marquina with ‘shark's nose’ edges to complement the cabinetry. It has an intense black base contrasted by stark white veins.
To ensure this kitchen was amazing and made to last, we added Siemens and Caple appliances (including an impressive full-size wine fridge), Blanco sinks, and Quooker taps. We also designed a special walk-through unit to the utility room and a hidden boiling water tap in the larder unit.
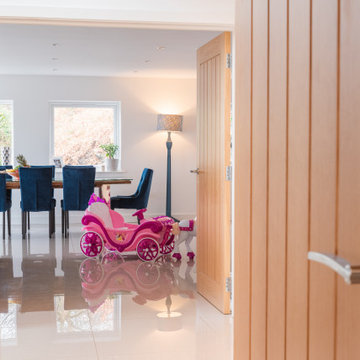
Cette photo montre une très grande cuisine ouverte en U avec un évier intégré, un placard à porte plane, des portes de placard grises, un plan de travail en granite, un électroménager en acier inoxydable, un sol en marbre, îlot, un plan de travail beige, un plafond décaissé et un sol blanc.
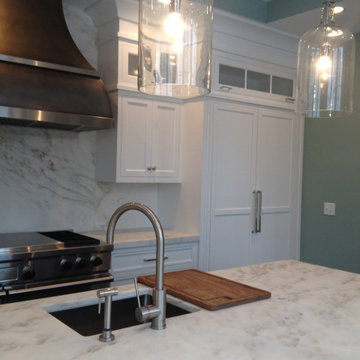
Exemple d'une grande arrière-cuisine parallèle et encastrable chic avec un évier encastré, un placard avec porte à panneau encastré, des portes de placard blanches, plan de travail en marbre, une crédence blanche, une crédence en marbre, un sol en marbre, îlot, un sol noir, un plan de travail blanc et un plafond décaissé.
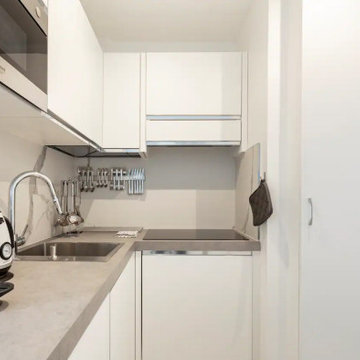
Inspiration pour une petite cuisine ouverte minimaliste en L avec un évier 1 bac, un placard à porte plane, des portes de placard blanches, un plan de travail en stratifié, une crédence blanche, une crédence en marbre, un électroménager en acier inoxydable, un sol en marbre, une péninsule, un sol blanc, un plan de travail gris et un plafond décaissé.
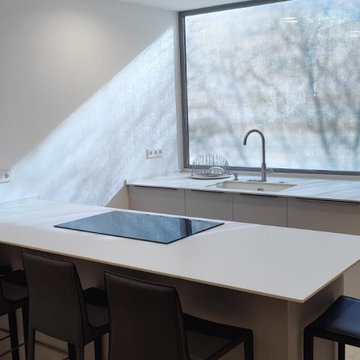
Aménagement d'une grande cuisine américaine encastrable et beige et blanche moderne en U avec un évier encastré, un placard à porte plane, des portes de placard beiges, un plan de travail en quartz modifié, une crédence blanche, une crédence en quartz modifié, un sol en marbre, îlot, un sol beige, un plan de travail blanc et un plafond décaissé.
Idées déco de cuisines avec un sol en marbre et un plafond décaissé
9