Idées déco de cuisines avec un sol en marbre et un plan de travail multicolore
Trier par :
Budget
Trier par:Populaires du jour
41 - 60 sur 313 photos
1 sur 3
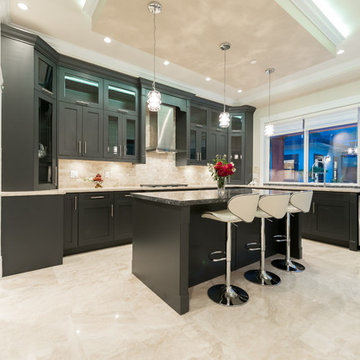
Cette photo montre une grande cuisine ouverte tendance en U avec un évier encastré, un placard à porte shaker, des portes de placard noires, un plan de travail en granite, une crédence beige, une crédence en carrelage de pierre, un électroménager en acier inoxydable, un sol en marbre, îlot, un sol beige et un plan de travail multicolore.
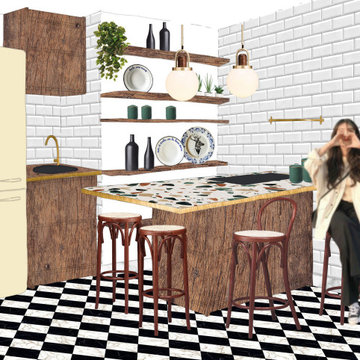
Inspiration pour une petite cuisine parallèle chalet en bois vieilli fermée avec un évier posé, un placard avec porte à panneau encastré, un plan de travail en terrazzo, une crédence blanche, une crédence en carrelage métro, un sol en marbre, îlot, un sol multicolore et un plan de travail multicolore.
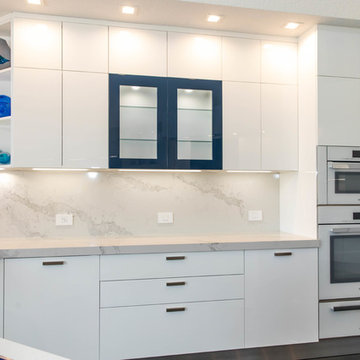
pop of blue...
Cette image montre une très grande cuisine américaine minimaliste en L avec un évier encastré, un placard à porte plane, des portes de placard blanches, un plan de travail en quartz modifié, une crédence multicolore, une crédence en dalle de pierre, un électroménager blanc, un sol en marbre, îlot, un sol noir et un plan de travail multicolore.
Cette image montre une très grande cuisine américaine minimaliste en L avec un évier encastré, un placard à porte plane, des portes de placard blanches, un plan de travail en quartz modifié, une crédence multicolore, une crédence en dalle de pierre, un électroménager blanc, un sol en marbre, îlot, un sol noir et un plan de travail multicolore.
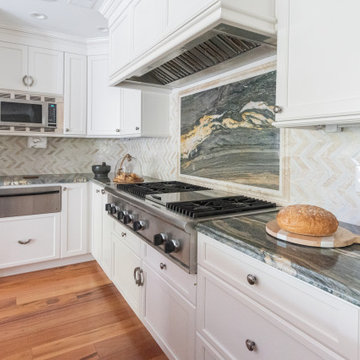
Cette photo montre une grande cuisine américaine chic en U et bois brun avec un évier encastré, un plan de travail en bois, une crédence blanche, un sol en marbre, 2 îlots, un sol blanc, un plan de travail multicolore et un plafond voûté.
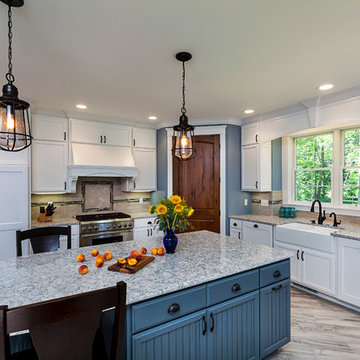
Builder: Pete's Construction, Inc.
Photographer: Jeff Garland
Why choose when you don't have to? Today's top architectural styles are reflected in this impressive yet inviting design, which features the best of cottage, Tudor and farmhouse styles. The exterior includes board and batten siding, stone accents and distinctive windows. Indoor/outdoor spaces include a three-season porch with a fireplace and a covered patio perfect for entertaining. Inside, highlights include a roomy first floor, with 1,800 square feet of living space, including a mudroom and laundry, a study and an open plan living, dining and kitchen area. Upstairs, 1400 square feet includes a large master bath and bedroom (with 10-foot ceiling), two other bedrooms and a bunkroom. Downstairs, another 1,300 square feet await, where a walk-out family room connects the interior and exterior and another bedroom welcomes guests.
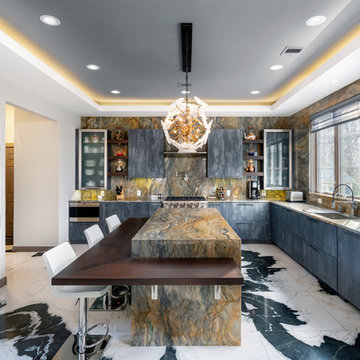
Exemple d'une grande cuisine moderne en L avec un placard à porte plane, des portes de placard noires, un plan de travail en quartz, une crédence multicolore, un électroménager en acier inoxydable, un sol en marbre, îlot et un plan de travail multicolore.
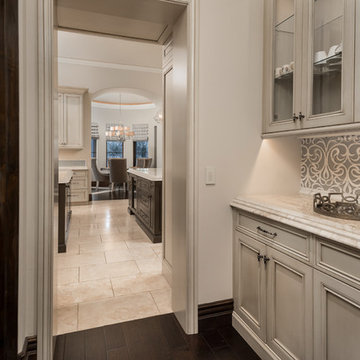
Walk-in pantry featuring marble countertops, white cabinets, custom backsplash, and wood floor.
Idées déco pour une très grande cuisine ouverte méditerranéenne en U et bois clair avec un évier de ferme, un placard avec porte à panneau encastré, un plan de travail en quartz, une crédence multicolore, une crédence en carreau de porcelaine, un électroménager en acier inoxydable, un sol en marbre, 2 îlots, un sol multicolore, un plan de travail multicolore et un plafond décaissé.
Idées déco pour une très grande cuisine ouverte méditerranéenne en U et bois clair avec un évier de ferme, un placard avec porte à panneau encastré, un plan de travail en quartz, une crédence multicolore, une crédence en carreau de porcelaine, un électroménager en acier inoxydable, un sol en marbre, 2 îlots, un sol multicolore, un plan de travail multicolore et un plafond décaissé.
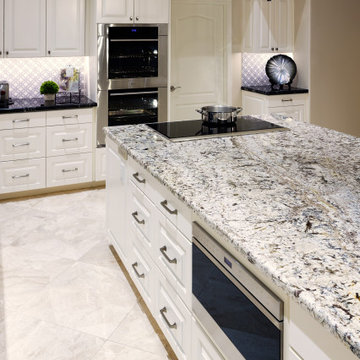
Microwave drawers are such a space saver for us! There was no better place for this guy to go then out of sight!
Inspiration pour une grande cuisine encastrable traditionnelle en U fermée avec un évier 1 bac, un placard avec porte à panneau surélevé, des portes de placard blanches, un plan de travail en granite, une crédence blanche, une crédence en marbre, un sol en marbre, îlot, un sol beige et un plan de travail multicolore.
Inspiration pour une grande cuisine encastrable traditionnelle en U fermée avec un évier 1 bac, un placard avec porte à panneau surélevé, des portes de placard blanches, un plan de travail en granite, une crédence blanche, une crédence en marbre, un sol en marbre, îlot, un sol beige et un plan de travail multicolore.
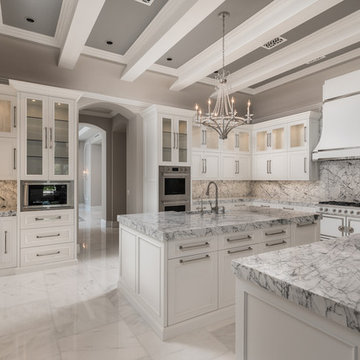
Marble double islands, marble countertops, marble backsplash, and marble floor.
Exemple d'une très grande cuisine méditerranéenne en U fermée avec un évier posé, un placard avec porte à panneau encastré, des portes de placard blanches, plan de travail en marbre, une crédence multicolore, une crédence en marbre, un électroménager en acier inoxydable, un sol en marbre, 2 îlots, un sol gris et un plan de travail multicolore.
Exemple d'une très grande cuisine méditerranéenne en U fermée avec un évier posé, un placard avec porte à panneau encastré, des portes de placard blanches, plan de travail en marbre, une crédence multicolore, une crédence en marbre, un électroménager en acier inoxydable, un sol en marbre, 2 îlots, un sol gris et un plan de travail multicolore.
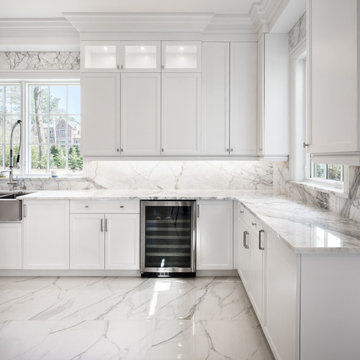
Bright, white, open and airy! A perfect marriage of modern style and elegance. I wood island (with wood countertop) accentuate the Rochon custom white skate cabinets. This kitchen also features Wolf Subzero appliances, marble tile, a stainless steel farmhouse sink.
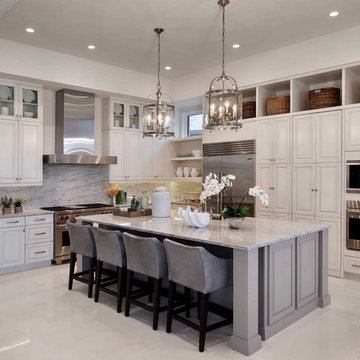
island kitchen, with granite top, white cabinets with grey island.
Aménagement d'une grande cuisine américaine contemporaine en L avec un évier encastré, un placard à porte affleurante, des portes de placard blanches, un plan de travail en granite, une crédence multicolore, une crédence en dalle de pierre, un électroménager en acier inoxydable, un sol en marbre, îlot, un sol beige et un plan de travail multicolore.
Aménagement d'une grande cuisine américaine contemporaine en L avec un évier encastré, un placard à porte affleurante, des portes de placard blanches, un plan de travail en granite, une crédence multicolore, une crédence en dalle de pierre, un électroménager en acier inoxydable, un sol en marbre, îlot, un sol beige et un plan de travail multicolore.
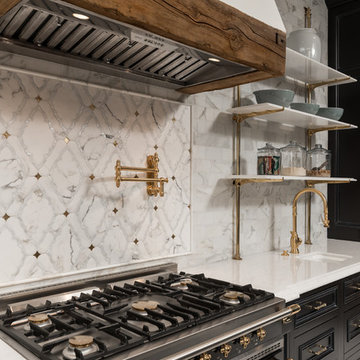
World Renowned Architecture Firm Fratantoni Design created this beautiful home! They design home plans for families all over the world in any size and style. They also have in-house Interior Designer Firm Fratantoni Interior Designers and world class Luxury Home Building Firm Fratantoni Luxury Estates! Hire one or all three companies to design and build and or remodel your home!
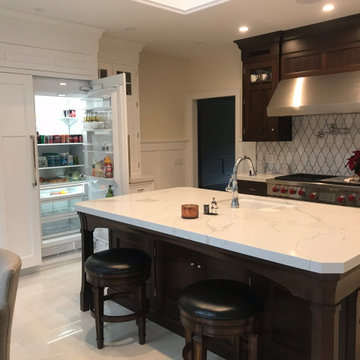
The architectural details of Rutt cabinetry turn this space into a majestic living kitchen, open to the beautiful outdoors. A deep rich wood brown compliments the snowy white cabinetry wall. The windows highlight the kitchen's beauty. Dressed with elegant marble backslash, marble floors and quartz counter-top.
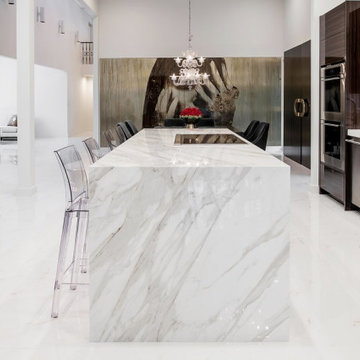
Modern kitchen with dark wood cabinetry and white Caeserstone quartz countertops, stainless steel appliances, large island with translucent hi-top chairs and waterfall countertop (Side)
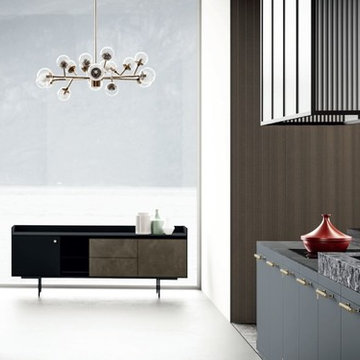
Classic and modern at once, with exposed hinges, lacquered matte black finish and brass hardware.
Idée de décoration pour une cuisine américaine linéaire minimaliste de taille moyenne avec un évier 1 bac, un placard à porte plane, des portes de placard noires, plan de travail en marbre, une crédence noire, un électroménager noir, un sol en marbre, îlot, un sol multicolore et un plan de travail multicolore.
Idée de décoration pour une cuisine américaine linéaire minimaliste de taille moyenne avec un évier 1 bac, un placard à porte plane, des portes de placard noires, plan de travail en marbre, une crédence noire, un électroménager noir, un sol en marbre, îlot, un sol multicolore et un plan de travail multicolore.
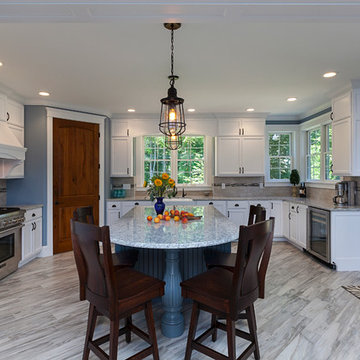
Builder: Pete's Construction, Inc.
Photographer: Jeff Garland
Why choose when you don't have to? Today's top architectural styles are reflected in this impressive yet inviting design, which features the best of cottage, Tudor and farmhouse styles. The exterior includes board and batten siding, stone accents and distinctive windows. Indoor/outdoor spaces include a three-season porch with a fireplace and a covered patio perfect for entertaining. Inside, highlights include a roomy first floor, with 1,800 square feet of living space, including a mudroom and laundry, a study and an open plan living, dining and kitchen area. Upstairs, 1400 square feet includes a large master bath and bedroom (with 10-foot ceiling), two other bedrooms and a bunkroom. Downstairs, another 1,300 square feet await, where a walk-out family room connects the interior and exterior and another bedroom welcomes guests.
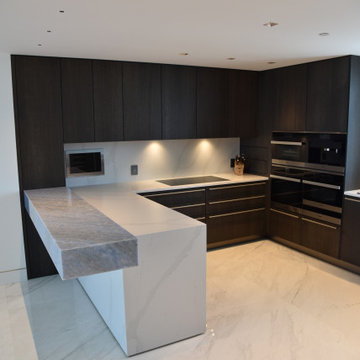
Idées déco pour une cuisine ouverte moderne en L et bois foncé de taille moyenne avec un évier posé, un placard à porte plane, plan de travail en marbre, une crédence multicolore, une crédence en marbre, un électroménager noir, un sol en marbre, îlot, un sol multicolore et un plan de travail multicolore.
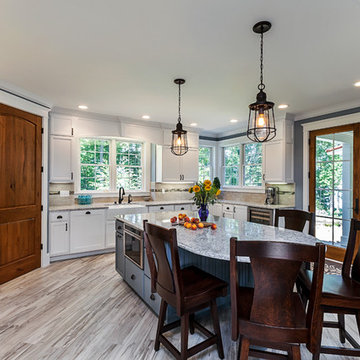
Builder: Pete's Construction, Inc.
Photographer: Jeff Garland
Why choose when you don't have to? Today's top architectural styles are reflected in this impressive yet inviting design, which features the best of cottage, Tudor and farmhouse styles. The exterior includes board and batten siding, stone accents and distinctive windows. Indoor/outdoor spaces include a three-season porch with a fireplace and a covered patio perfect for entertaining. Inside, highlights include a roomy first floor, with 1,800 square feet of living space, including a mudroom and laundry, a study and an open plan living, dining and kitchen area. Upstairs, 1400 square feet includes a large master bath and bedroom (with 10-foot ceiling), two other bedrooms and a bunkroom. Downstairs, another 1,300 square feet await, where a walk-out family room connects the interior and exterior and another bedroom welcomes guests.
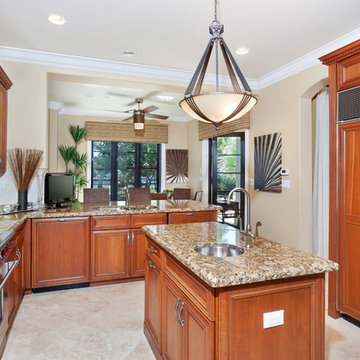
Cette photo montre une grande cuisine américaine exotique en L et bois brun avec un évier posé, un placard avec porte à panneau encastré, un plan de travail en granite, une crédence beige, une crédence en carrelage de pierre, un électroménager en acier inoxydable, un sol en marbre, îlot, un sol beige et un plan de travail multicolore.
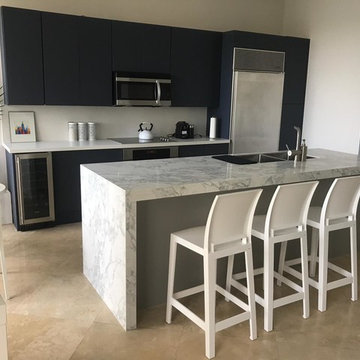
Kitchen renovation including custom-made cabinet refacing and new quartz stone countertops in Arabescato color
Inspiration pour une cuisine américaine linéaire minimaliste de taille moyenne avec un évier 2 bacs, un placard à porte plane, des portes de placard bleues, un plan de travail en quartz modifié, une crédence blanche, une crédence en dalle de pierre, un électroménager en acier inoxydable, un sol en marbre, îlot, un sol beige et un plan de travail multicolore.
Inspiration pour une cuisine américaine linéaire minimaliste de taille moyenne avec un évier 2 bacs, un placard à porte plane, des portes de placard bleues, un plan de travail en quartz modifié, une crédence blanche, une crédence en dalle de pierre, un électroménager en acier inoxydable, un sol en marbre, îlot, un sol beige et un plan de travail multicolore.
Idées déco de cuisines avec un sol en marbre et un plan de travail multicolore
3