Idées déco de cuisines avec un sol en terrazzo et îlot
Trier par :
Budget
Trier par:Populaires du jour
141 - 160 sur 843 photos
1 sur 3
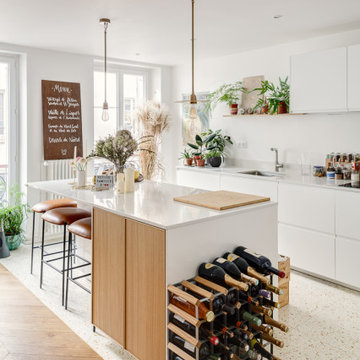
Ce projet est un bel exemple de la tendance « nature » repérée au salon Maison & Objet 2020. Ainsi on y retrouve des palettes de couleurs nudes : beige, crème et sable. Autre palette nature, les verts tendres de la salle de bain. Les nuances de vert lichen, d’eau et de sauge viennent ainsi donner de la profondeur et de la douceur à la cabine de douche.
Les matériaux bruts sont également au rendez-vous pour accentuer le côté « green » du projet. Le bois sous toutes ses teintes, le terrazzo aux éclats caramels au sol ou encore les fibres tissées au niveau des luminaires.
Tous ces éléments font du projet Malte un intérieur zen, une véritable invitation à la détente.

A contemporary, Mid-Century Modern kitchen refresh with gorgeous high-gloss white and walnut wood cabinetry paired with bright, red accents. The flooring is a beautifully speckled Terrazzo tile. Open shelving against a reclaimed brick backsplash is brightened up with recessed lighting. Our designer, Mackenzie Cain, created this truly unique kitchen for these stylish homeowners.
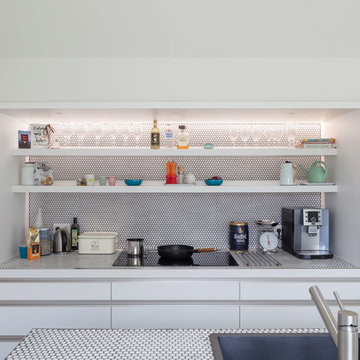
Küche (Fotograf: Marcus Ebener, Berlin)
Cette image montre une cuisine américaine nordique en L de taille moyenne avec un évier 1 bac, un placard à porte plane, des portes de placard blanches, plan de travail carrelé, une crédence blanche, une crédence en mosaïque, un électroménager en acier inoxydable, îlot, un sol noir et un sol en terrazzo.
Cette image montre une cuisine américaine nordique en L de taille moyenne avec un évier 1 bac, un placard à porte plane, des portes de placard blanches, plan de travail carrelé, une crédence blanche, une crédence en mosaïque, un électroménager en acier inoxydable, îlot, un sol noir et un sol en terrazzo.
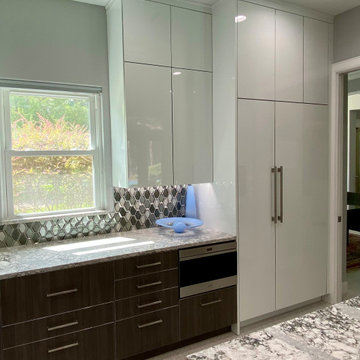
Integrated Designer Series Sub-Zero freezer and refrigerator are on the right end, with a Wolf drawer microwave oven next to the left (the top-left drawer is an integrated Wolf warming drawer).
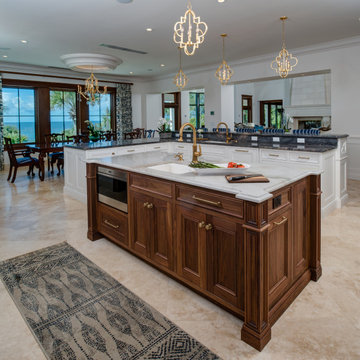
This is a 5,000 sqft home we recently finished in Manasota Key, FL. This project took 3 years from start to completeion. We like to call this, Tuscan LUX. There are many traditional Florida home elements, but yet with a touch of elegance that makes you feel like you are at the Ritz.
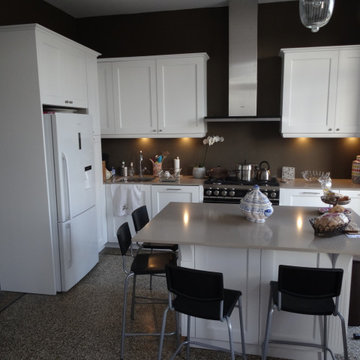
Une cuisine installée suite à une rénovation dans une maison de maitre style Art déco à Marseille.
Les clients souhaitaient conservé l'esprit de la maison avec une cuisine offrant les rangements modernes et un look plus ancien en accord avec la maison.
Ici le sol en granito typique des années 20 a été conservé les plafaond sont très hauts avec une hauteur de 350cm.
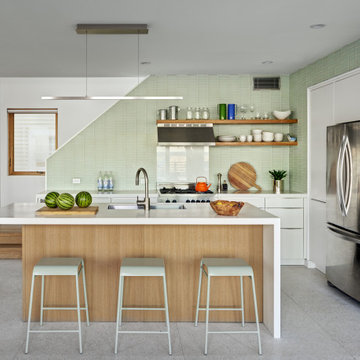
Idées déco pour une cuisine bord de mer avec un évier encastré, un placard à porte plane, des portes de placard blanches, une crédence verte, un électroménager en acier inoxydable, un sol en terrazzo, îlot et un sol blanc.
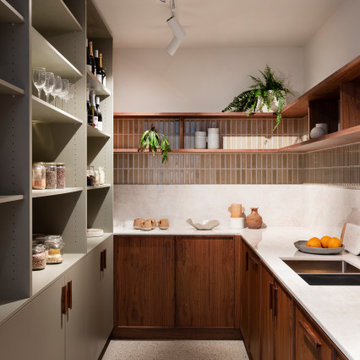
The stunning kitchen is a nod to the 70's - dark walnut cabinetry combined with glazed tiles and polished stone. Plenty of storage and Butlers Pantry make this an entertainers dream.
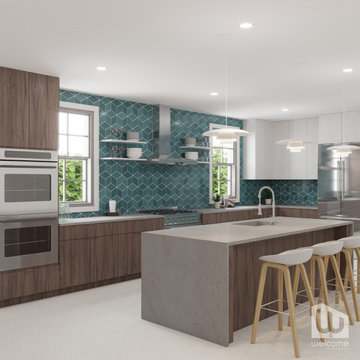
Palm Springs - Bold Funkiness. This collection was designed for our love of bold patterns and playful colors.
Cette photo montre une grande cuisine ouverte romantique en U et bois foncé avec un évier encastré, un placard à porte plane, un plan de travail en quartz modifié, une crédence verte, une crédence en carreau de porcelaine, un électroménager en acier inoxydable, un sol en terrazzo, îlot, un sol blanc et un plan de travail gris.
Cette photo montre une grande cuisine ouverte romantique en U et bois foncé avec un évier encastré, un placard à porte plane, un plan de travail en quartz modifié, une crédence verte, une crédence en carreau de porcelaine, un électroménager en acier inoxydable, un sol en terrazzo, îlot, un sol blanc et un plan de travail gris.
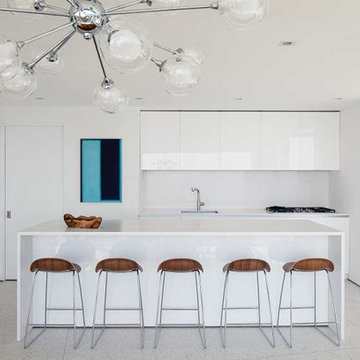
High Gloss finish Cabinets, Quartz Counters, Terrazo Flooring,
Cette image montre une grande cuisine américaine encastrable design en L avec un évier 1 bac, un placard à porte plane, des portes de placard blanches, un plan de travail en quartz modifié, une crédence blanche, une crédence en carreau de porcelaine, un sol en terrazzo, îlot, un sol gris et un plan de travail blanc.
Cette image montre une grande cuisine américaine encastrable design en L avec un évier 1 bac, un placard à porte plane, des portes de placard blanches, un plan de travail en quartz modifié, une crédence blanche, une crédence en carreau de porcelaine, un sol en terrazzo, îlot, un sol gris et un plan de travail blanc.
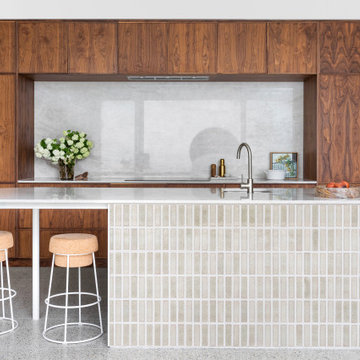
The stunning kitchen is a nod to the 70's - dark walnut cabinetry combined with glazed tiles and polished stone. Plenty of storage and Butlers Pantry make this an entertainers dream.
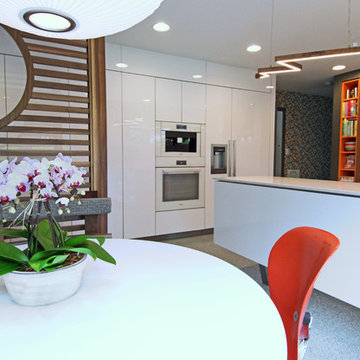
Mid-Century Inspired modern kitchen with Quartz back splash and custom circular walnut Banquette and Screen
Idée de décoration pour une cuisine américaine vintage en L de taille moyenne avec un évier encastré, un placard à porte plane, des portes de placard blanches, un plan de travail en quartz, une crédence blanche, un électroménager blanc, un sol en terrazzo, îlot, un sol gris et un plan de travail blanc.
Idée de décoration pour une cuisine américaine vintage en L de taille moyenne avec un évier encastré, un placard à porte plane, des portes de placard blanches, un plan de travail en quartz, une crédence blanche, un électroménager blanc, un sol en terrazzo, îlot, un sol gris et un plan de travail blanc.
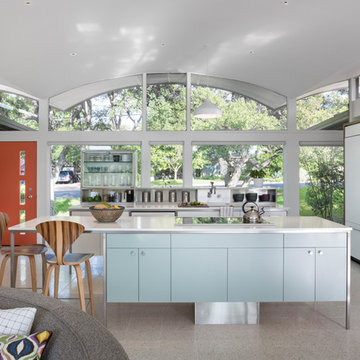
Whit Preston; styling by Creative & Sons
Cette image montre une cuisine ouverte encastrable vintage en L de taille moyenne avec un évier encastré, un placard à porte plane, des portes de placard blanches, îlot et un sol en terrazzo.
Cette image montre une cuisine ouverte encastrable vintage en L de taille moyenne avec un évier encastré, un placard à porte plane, des portes de placard blanches, îlot et un sol en terrazzo.
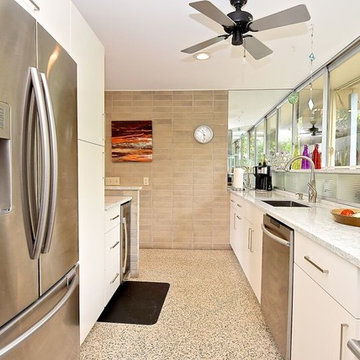
From the giant sliding glass door to the terrazzo floor and modern, geometric design—this home is the perfect example of Sarasota Modern. Thanks to Christie’s Kitchen & Bath for partnering with our team on this project.
Product Spotlight: Cambria's Montgomery Countertops
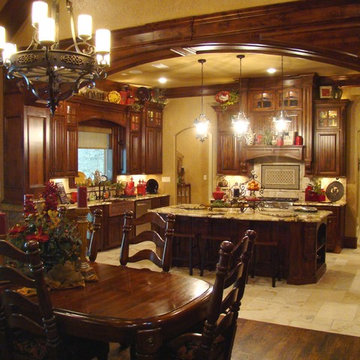
Inspiration pour une grande cuisine ouverte parallèle traditionnelle en bois brun avec un placard avec porte à panneau surélevé, un plan de travail en granite, une crédence beige, une crédence en carrelage de pierre, un électroménager en acier inoxydable, un sol en terrazzo et îlot.
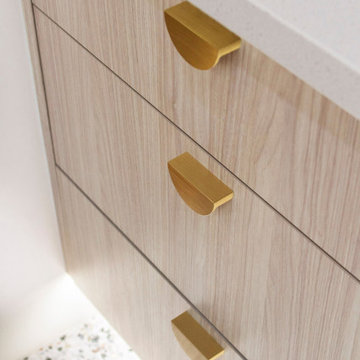
In a federation-style brick home by the beach, dark wood and walls made the kitchen + dining space dark and pokey. A renovation saw walls removed, spaces opened up and a dated kitchen re-vamped. A feature curved stone effect on the island was strip-lit for ambient night-time dining, and a secret door installed for extra storage. New floors, custom cabinetry, new furniture, lighting and a feature fireplace rejuvenated with kit-kat tiles created an entirely different, more functional and more stylish space.
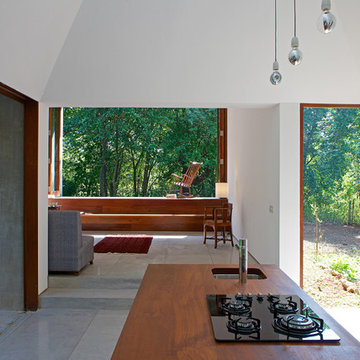
copyright: Sebastian Zachariah
Inspiration pour une cuisine minimaliste de taille moyenne avec un évier encastré, un plan de travail en bois, un électroménager noir, un sol en terrazzo et îlot.
Inspiration pour une cuisine minimaliste de taille moyenne avec un évier encastré, un plan de travail en bois, un électroménager noir, un sol en terrazzo et îlot.

Clean lines and a refined material palette transformed the Moss Hill House master bath into an open, light-filled space appropriate to its 1960 modern character.
Underlying the design is a thoughtful intent to maximize opportunities within the long narrow footprint. Minimizing project cost and disruption, fixture locations were generally maintained. All interior walls and existing soaking tub were removed, making room for a large walk-in shower. Large planes of glass provide definition and maintain desired openness, allowing daylight from clerestory windows to fill the space.
Light-toned finishes and large format tiles throughout offer an uncluttered vision. Polished marble “circles” provide textural contrast and small-scale detail, while an oak veneered vanity adds additional warmth.
In-floor radiant heat, reclaimed veneer, dimming controls, and ample daylighting are important sustainable features. This renovation converted a well-worn room into one with a modern functionality and a visual timelessness that will take it into the future.
Photographed by: place, inc
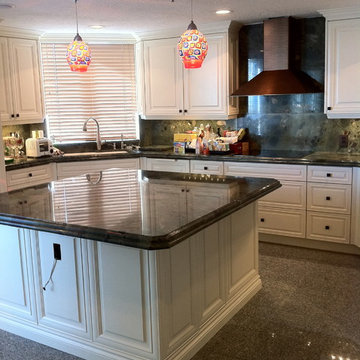
Cream white cabinetry, transitional Kitchen, Granite tops,
Idée de décoration pour une grande cuisine ouverte tradition en U avec un évier 1 bac, un placard avec porte à panneau surélevé, des portes de placard blanches, un plan de travail en granite, une crédence multicolore, une crédence en carrelage de pierre, un électroménager en acier inoxydable, îlot, un sol en terrazzo et un sol noir.
Idée de décoration pour une grande cuisine ouverte tradition en U avec un évier 1 bac, un placard avec porte à panneau surélevé, des portes de placard blanches, un plan de travail en granite, une crédence multicolore, une crédence en carrelage de pierre, un électroménager en acier inoxydable, îlot, un sol en terrazzo et un sol noir.
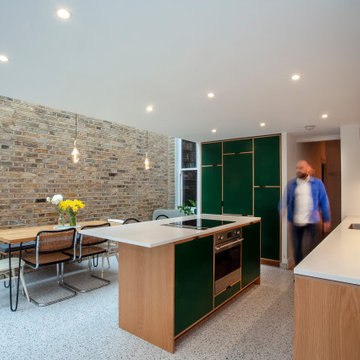
Idée de décoration pour une grande cuisine américaine parallèle design avec un évier 1 bac, un placard à porte plane, des portes de placards vertess, un plan de travail en surface solide, une crédence blanche, un électroménager noir, un sol en terrazzo, îlot, un sol gris et un plan de travail blanc.
Idées déco de cuisines avec un sol en terrazzo et îlot
8