Idées déco de cuisines avec un sol en terrazzo et îlots
Trier par :
Budget
Trier par:Populaires du jour
81 - 100 sur 1 169 photos
1 sur 3

Mid-Century Modern Restoration
Idées déco pour une cuisine américaine encastrable rétro de taille moyenne avec un évier encastré, un placard à porte plane, des portes de placard marrons, un plan de travail en quartz modifié, une crédence blanche, une crédence en quartz modifié, un sol en terrazzo, îlot, un sol blanc, un plan de travail blanc et poutres apparentes.
Idées déco pour une cuisine américaine encastrable rétro de taille moyenne avec un évier encastré, un placard à porte plane, des portes de placard marrons, un plan de travail en quartz modifié, une crédence blanche, une crédence en quartz modifié, un sol en terrazzo, îlot, un sol blanc, un plan de travail blanc et poutres apparentes.

Whit Preston
Aménagement d'une cuisine parallèle rétro en bois brun de taille moyenne avec un évier intégré, un placard à porte plane, un plan de travail en inox, une crédence blanche, îlot et un sol en terrazzo.
Aménagement d'une cuisine parallèle rétro en bois brun de taille moyenne avec un évier intégré, un placard à porte plane, un plan de travail en inox, une crédence blanche, îlot et un sol en terrazzo.
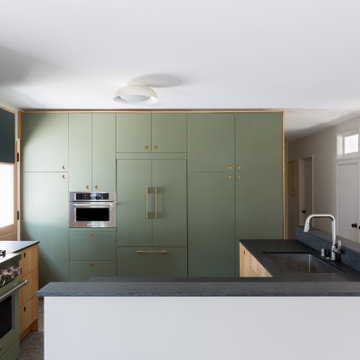
In a home with just about 1000 sf our design needed to thoughtful, unlike the recent contractor-grade flip it had recently undergone. For clients who love to cook and entertain we came up with several floor plans and this open layout worked best. We used every inch available to add storage, work surfaces, and even squeezed in a 3/4 bath! Colorful but still soothing, the greens in the kitchen and blues in the bathroom remind us of Big Sur, and the nod to mid-century perfectly suits the home and it's new owners.
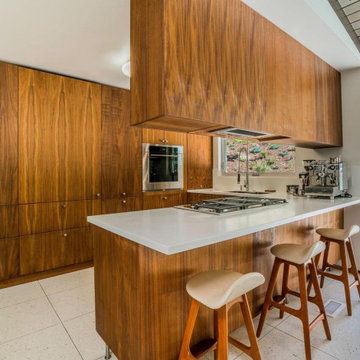
Looking in to kitchen.
Inspiration pour une cuisine vintage en bois brun de taille moyenne avec un évier 2 bacs, un placard à porte plane, un plan de travail en surface solide, un électroménager en acier inoxydable, un sol en terrazzo, une péninsule, un sol blanc, un plan de travail blanc et poutres apparentes.
Inspiration pour une cuisine vintage en bois brun de taille moyenne avec un évier 2 bacs, un placard à porte plane, un plan de travail en surface solide, un électroménager en acier inoxydable, un sol en terrazzo, une péninsule, un sol blanc, un plan de travail blanc et poutres apparentes.

This Denver ranch house was a traditional, 8’ ceiling ranch home when I first met my clients. With the help of an architect and a builder with an eye for detail, we completely transformed it into a Mid-Century Modern fantasy.
Photos by sara yoder
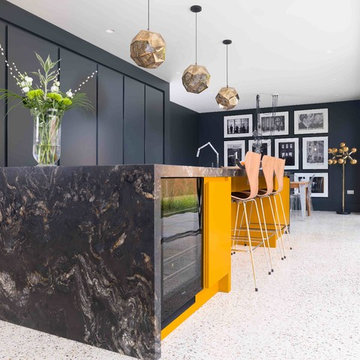
Cette image montre une cuisine design de taille moyenne avec un placard à porte plane, des portes de placard noires, plan de travail en marbre, un sol en terrazzo, îlot et un sol blanc.

Lincoln Barbour
Inspiration pour une cuisine ouverte parallèle vintage en bois brun de taille moyenne avec un évier encastré, un placard à porte plane, un plan de travail en quartz modifié, une crédence blanche, une crédence en céramique, un électroménager en acier inoxydable, un sol en terrazzo, îlot et un sol multicolore.
Inspiration pour une cuisine ouverte parallèle vintage en bois brun de taille moyenne avec un évier encastré, un placard à porte plane, un plan de travail en quartz modifié, une crédence blanche, une crédence en céramique, un électroménager en acier inoxydable, un sol en terrazzo, îlot et un sol multicolore.
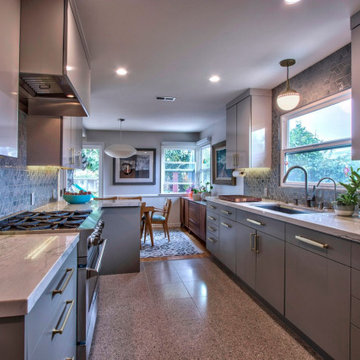
Aménagement d'une cuisine parallèle et encastrable rétro fermée et de taille moyenne avec un évier 1 bac, un placard à porte plane, des portes de placard grises, un plan de travail en quartz, une crédence bleue, une crédence en céramique, un sol en terrazzo, une péninsule, un sol multicolore et un plan de travail blanc.
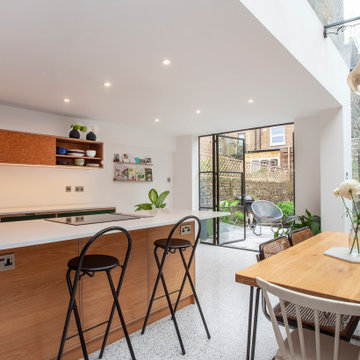
Cette image montre une grande cuisine américaine parallèle design avec un évier 1 bac, un placard à porte plane, des portes de placards vertess, un plan de travail en surface solide, une crédence blanche, un électroménager noir, un sol en terrazzo, îlot, un sol gris et un plan de travail blanc.

Cette image montre une cuisine design en bois brun avec un évier posé, un placard à porte plane, un plan de travail en surface solide, une crédence blanche, une crédence en quartz modifié, un électroménager de couleur, un sol en terrazzo, îlot, un sol multicolore, un plan de travail blanc et un plafond voûté.

Idée de décoration pour une grande cuisine américaine design en L et bois brun avec un évier 2 bacs, un placard à porte plane, plan de travail en marbre, une crédence blanche, une crédence en marbre, un électroménager en acier inoxydable, un sol en terrazzo, îlot, un sol gris et un plan de travail blanc.
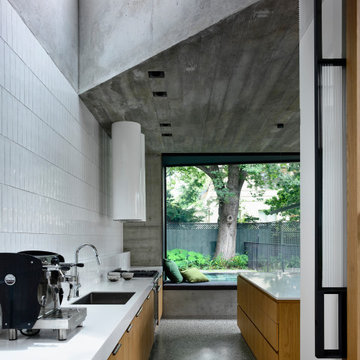
Aménagement d'une grande cuisine ouverte parallèle moderne en bois clair avec un placard à porte plane, un plan de travail en quartz modifié, une crédence blanche, une crédence en céramique, un électroménager en acier inoxydable, îlot, un sol gris, un plan de travail blanc, un évier encastré et un sol en terrazzo.
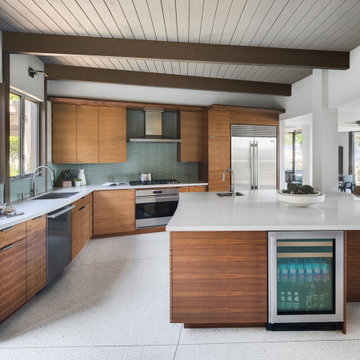
A major aspect of this remodel included an extensive redesign of the kitchen. The backsplash is fashioned with subtle angles and anchors the surrounding walnut cabinetry by its attractive sea glass color. A spacious island provides a generous eating area that also doubles as an area for casual entertaining.

This Denver ranch house was a traditional, 8’ ceiling ranch home when I first met my clients. With the help of an architect and a builder with an eye for detail, we completely transformed it into a Mid-Century Modern fantasy.
Photos by sara yoder
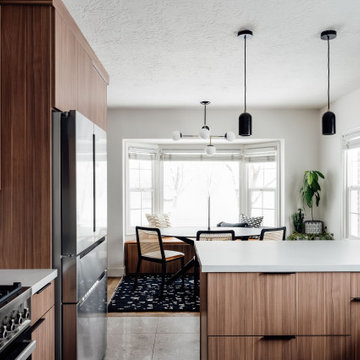
Idées déco pour une cuisine contemporaine avec une crédence verte, un électroménager en acier inoxydable, un sol en terrazzo, une péninsule, un sol gris, un plan de travail gris et un placard à porte plane.
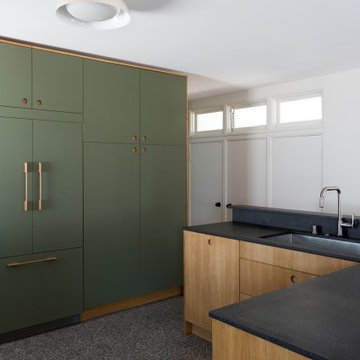
In a home with just about 1000 sf our design needed to thoughtful, unlike the recent contractor-grade flip it had recently undergone. For clients who love to cook and entertain we came up with several floor plans and this open layout worked best. We used every inch available to add storage, work surfaces, and even squeezed in a 3/4 bath! Colorful but still soothing, the greens in the kitchen and blues in the bathroom remind us of Big Sur, and the nod to mid-century perfectly suits the home and it's new owners.
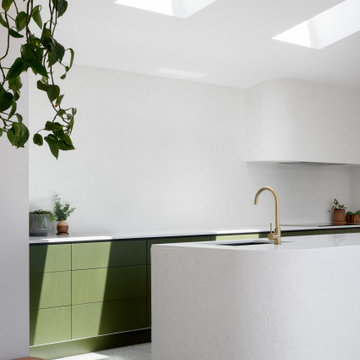
Idée de décoration pour une arrière-cuisine design de taille moyenne avec un évier encastré, un placard à porte plane, des portes de placards vertess, un plan de travail en quartz modifié, une crédence blanche, un électroménager noir, un sol en terrazzo, îlot, un sol gris et un plan de travail blanc.

1966 William Bain Jr (NBBJ) midcentury masterpiece. Dynamic modern architecture nestled at the end of a private wooded estate, perched on a bluff for sensational western water and mountain views. Walk down the trail to your private TIKI lounge and 230' of sandy waterfront. Original terrazzo graces the entire main floor, & walls of floor-to-ceiling windows frame expansive views. Enjoy year-round living, or make this your weekend getaway, with tremendous Airbnb/VRBO income potential!
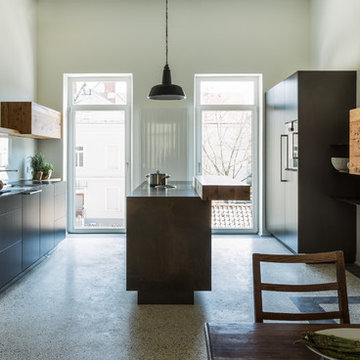
Planung und Herstellung der Küche einer Privatwohnung. Verwendete Materialien: rostiger Schwarzstahl, Altholz Eiche, dunkles Laminat.
Exemple d'une cuisine américaine parallèle tendance de taille moyenne avec un placard à porte plane, une crédence en feuille de verre, un sol en terrazzo, îlot et un sol multicolore.
Exemple d'une cuisine américaine parallèle tendance de taille moyenne avec un placard à porte plane, une crédence en feuille de verre, un sol en terrazzo, îlot et un sol multicolore.
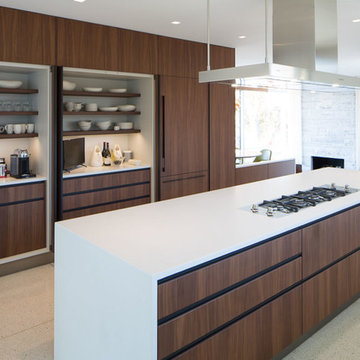
poliformdc.com
Réalisation d'une grande cuisine américaine parallèle minimaliste en bois brun avec un évier encastré, un placard à porte plane, un plan de travail en quartz modifié, une crédence blanche, une crédence en dalle de pierre, un électroménager noir, un sol en terrazzo, îlot et un plan de travail blanc.
Réalisation d'une grande cuisine américaine parallèle minimaliste en bois brun avec un évier encastré, un placard à porte plane, un plan de travail en quartz modifié, une crédence blanche, une crédence en dalle de pierre, un électroménager noir, un sol en terrazzo, îlot et un plan de travail blanc.
Idées déco de cuisines avec un sol en terrazzo et îlots
5