Idées déco de cuisines avec un sol en terrazzo et plan de travail noir
Trier par :
Budget
Trier par:Populaires du jour
81 - 100 sur 139 photos
1 sur 3
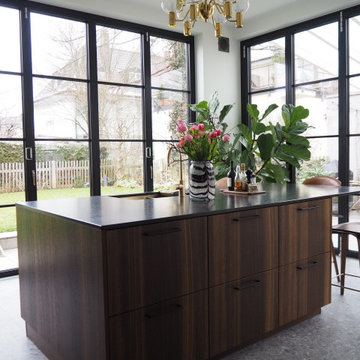
Anbau von eine Küche von 24m2
Midcentury Stil mit Walnussfurnier und Vintage-Details.
Cette image montre une très grande cuisine parallèle vintage en bois foncé fermée avec un évier encastré, un placard à porte plane, un plan de travail en granite, une crédence noire, une crédence en granite, un électroménager noir, un sol en terrazzo, îlot, un sol gris et plan de travail noir.
Cette image montre une très grande cuisine parallèle vintage en bois foncé fermée avec un évier encastré, un placard à porte plane, un plan de travail en granite, une crédence noire, une crédence en granite, un électroménager noir, un sol en terrazzo, îlot, un sol gris et plan de travail noir.

Idées déco pour une cuisine américaine rétro en U et bois brun de taille moyenne avec un évier posé, un placard à porte plane, une crédence verte, un électroménager en acier inoxydable, un sol en terrazzo, aucun îlot, un sol blanc et plan de travail noir.
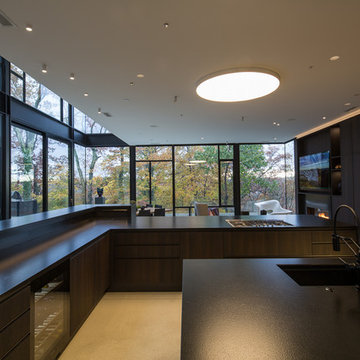
poliformdc.com
Cette photo montre une très grande cuisine tendance en U et bois foncé avec un évier encastré, un placard à porte plane, un plan de travail en granite, un électroménager noir, un sol en terrazzo, 2 îlots, un sol blanc et plan de travail noir.
Cette photo montre une très grande cuisine tendance en U et bois foncé avec un évier encastré, un placard à porte plane, un plan de travail en granite, un électroménager noir, un sol en terrazzo, 2 îlots, un sol blanc et plan de travail noir.
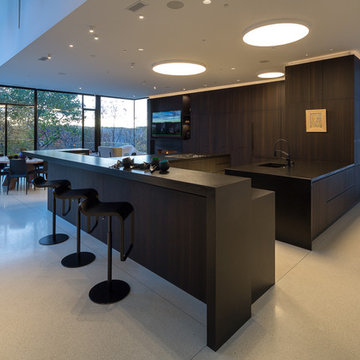
poliformdc.com
Exemple d'une très grande cuisine tendance en U et bois foncé avec un évier encastré, un placard à porte plane, un plan de travail en granite, un électroménager noir, un sol en terrazzo, 2 îlots, un sol blanc et plan de travail noir.
Exemple d'une très grande cuisine tendance en U et bois foncé avec un évier encastré, un placard à porte plane, un plan de travail en granite, un électroménager noir, un sol en terrazzo, 2 îlots, un sol blanc et plan de travail noir.
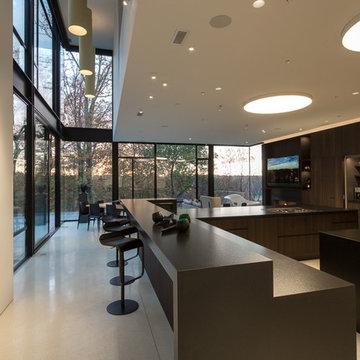
poliformdc.com
Inspiration pour une très grande cuisine design en U et bois foncé avec un évier encastré, un placard à porte plane, un plan de travail en granite, un électroménager noir, un sol en terrazzo, 2 îlots, un sol blanc et plan de travail noir.
Inspiration pour une très grande cuisine design en U et bois foncé avec un évier encastré, un placard à porte plane, un plan de travail en granite, un électroménager noir, un sol en terrazzo, 2 îlots, un sol blanc et plan de travail noir.

In a home with just about 1000 sf our design needed to thoughtful, unlike the recent contractor-grade flip it had recently undergone. For clients who love to cook and entertain we came up with several floor plans and this open layout worked best. We used every inch available to add storage, work surfaces, and even squeezed in a 3/4 bath! Colorful but still soothing, the greens in the kitchen and blues in the bathroom remind us of Big Sur, and the nod to mid-century perfectly suits the home and it's new owners.
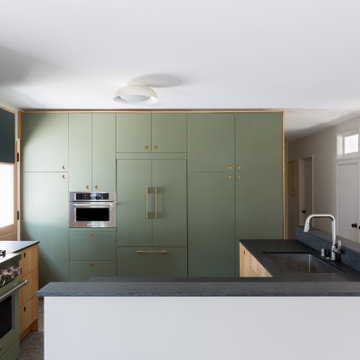
In a home with just about 1000 sf our design needed to thoughtful, unlike the recent contractor-grade flip it had recently undergone. For clients who love to cook and entertain we came up with several floor plans and this open layout worked best. We used every inch available to add storage, work surfaces, and even squeezed in a 3/4 bath! Colorful but still soothing, the greens in the kitchen and blues in the bathroom remind us of Big Sur, and the nod to mid-century perfectly suits the home and it's new owners.

This Denver ranch house was a traditional, 8’ ceiling ranch home when I first met my clients. With the help of an architect and a builder with an eye for detail, we completely transformed it into a Mid-Century Modern fantasy.
Photos by sara yoder

Alex Maguire Photography
One of the nicest thing that can happen as an architect is that a client returns to you because they enjoyed working with us so much the first time round. Having worked on the bathroom in 2016 we were recently asked to look at the kitchen and to advice as to how we could extend into the garden without completely invading the space. We wanted to be able to "sit in the kitchen and still be sitting in the garden".
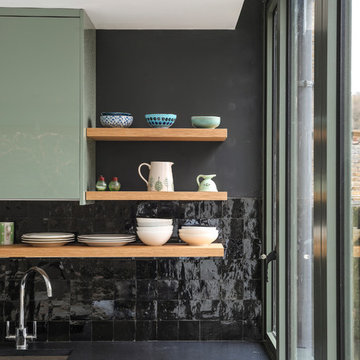
Alex Maguire Photography
One of the nicest thing that can happen as an architect is that a client returns to you because they enjoyed working with us so much the first time round. Having worked on the bathroom in 2016 we were recently asked to look at the kitchen and to advice as to how we could extend into the garden without completely invading the space. We wanted to be able to "sit in the kitchen and still be sitting in the garden".
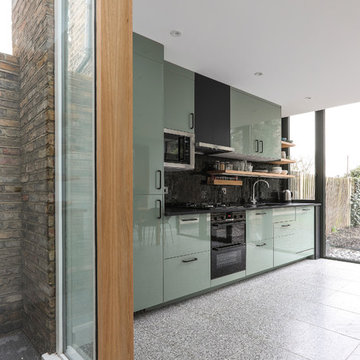
Alex Maguire Photography
One of the nicest thing that can happen as an architect is that a client returns to you because they enjoyed working with us so much the first time round. Having worked on the bathroom in 2016 we were recently asked to look at the kitchen and to advice as to how we could extend into the garden without completely invading the space. We wanted to be able to "sit in the kitchen and still be sitting in the garden".
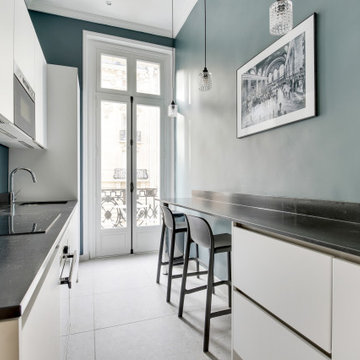
Nous conservons les volumes de l’ancienne salle de bains et une cuisine contemporaine toute en longueur prend sa place. Le mur donnant sur le couloir est retravaillé avec une grande verrière et une porte atelier, ce qui permet de bénéficier d’une lumière en second jour dans le couloir.
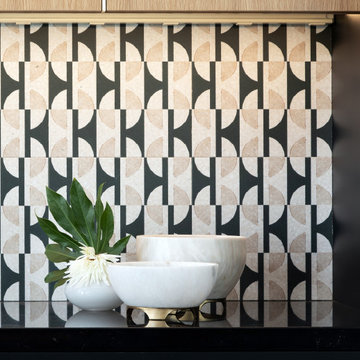
March 2020 marked the launch of LIVDEN, a curated line of innovative decorative tiles made from 60-100% recycled materials. In the months leading up to our launch, we were approached by Palm Springs design firm, Juniper House, for a collaboration on one of the featured homes of 2020 Modernism Week, the Mesa Modern.
The LUNA series in the Medallion color on 12x12 Crystallized Terrazzo tile was featured as the main kitchen's backsplash. The LUNA was paired with matte black cabinetry, brass hardware, and custom mid-century lighting installations. The main kitchen was packed with color, texture and modern design elements.
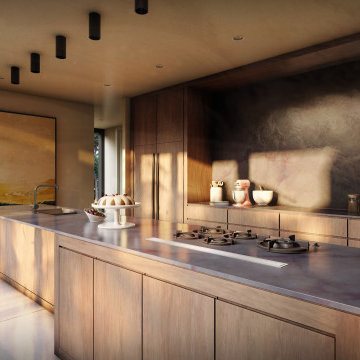
Modern Kitchen - with butler pantry.
-
Like what you see?
Visit www.mymodernhome.com for more detail, or to see yourself in one of our architect-designed home plans.
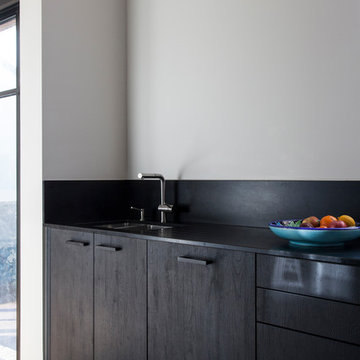
Rénovation et décoration d’une maison de 250 m2 pour une famille d’esthètes
Les points forts :
- Fluidité de la circulation malgré la création d'espaces de vie distincts
- Harmonie entre les objets personnels et les matériaux de qualité
- Perspectives créées à tous les coins de la maison
Crédit photo © Bertrand Fompeyrine
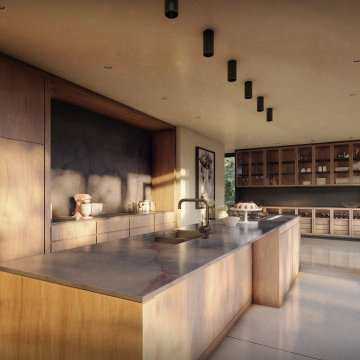
Bright Modern Kitchen
-
Like what you see?
Visit www.mymodernhome.com for more detail, or to see yourself in one of our architect-designed home plans.
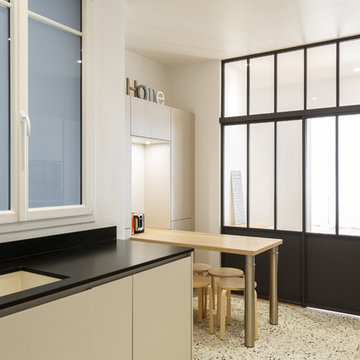
Stéphane Vasco
Inspiration pour une grande cuisine minimaliste en U fermée avec un évier encastré, un placard à porte plane, des portes de placard beiges, un plan de travail en surface solide, une crédence noire, une crédence en dalle de pierre, un électroménager noir, un sol en terrazzo, une péninsule, un sol multicolore et plan de travail noir.
Inspiration pour une grande cuisine minimaliste en U fermée avec un évier encastré, un placard à porte plane, des portes de placard beiges, un plan de travail en surface solide, une crédence noire, une crédence en dalle de pierre, un électroménager noir, un sol en terrazzo, une péninsule, un sol multicolore et plan de travail noir.
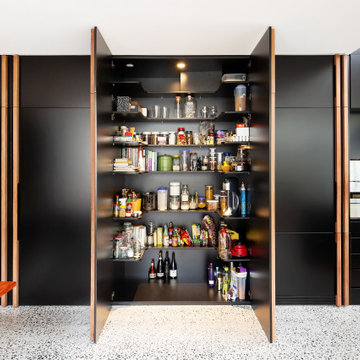
Réalisation d'une cuisine linéaire design de taille moyenne avec un évier posé, un placard à porte shaker, des portes de placard noires, un plan de travail en quartz modifié, une crédence noire, une crédence miroir, un électroménager noir, un sol en terrazzo, îlot, un sol gris et plan de travail noir.
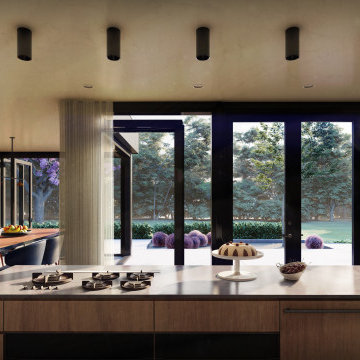
Kitchen - with views to backyard.
-
Like what you see?
Visit www.mymodernhome.com for more detail, or to see yourself in one of our architect-designed home plans.
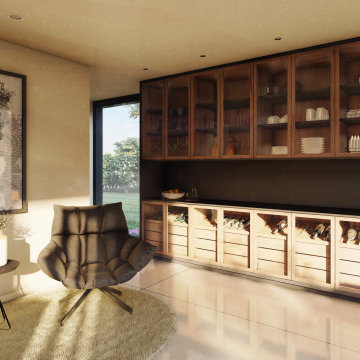
Kitchen Sitting Area
-
Like what you see?
Visit www.mymodernhome.com for more detail, or to see yourself in one of our architect-designed home plans.
Idées déco de cuisines avec un sol en terrazzo et plan de travail noir
5