Idées déco de cuisines avec un sol en terrazzo et une péninsule
Trier par :
Budget
Trier par:Populaires du jour
161 - 180 sur 294 photos
1 sur 3
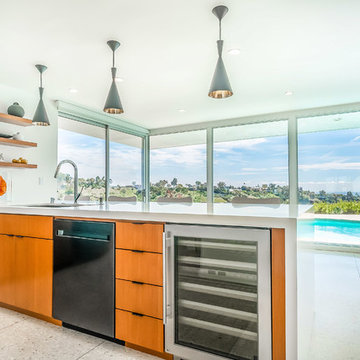
Cette image montre une cuisine américaine design en L de taille moyenne avec un évier encastré, un placard à porte plane, des portes de placard blanches, un plan de travail en quartz modifié, une crédence bleue, une crédence en feuille de verre, un électroménager en acier inoxydable, un sol en terrazzo, une péninsule, un sol gris et un plan de travail blanc.
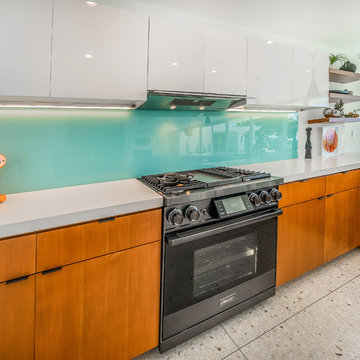
Réalisation d'une cuisine américaine design en L de taille moyenne avec un évier encastré, un placard à porte plane, des portes de placard blanches, un plan de travail en quartz modifié, une crédence bleue, une crédence en feuille de verre, un électroménager en acier inoxydable, un sol en terrazzo, une péninsule, un sol gris et un plan de travail blanc.
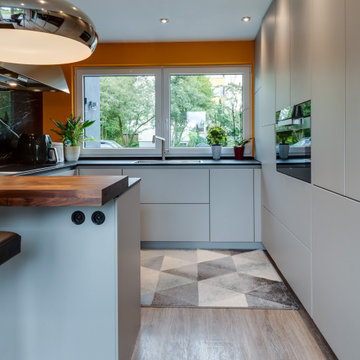
Durch die großen Fronten ohne Griffe erstrahlt die helle Farbe wunderbar offen und freundlich. Farbakzente können nach Geschmack kombiniert werden, wie das aparte und dunkle Orange, das die freundliche Atmosphäre zum Fenster mit offenem Flair im zeitlosen Design bereichert.
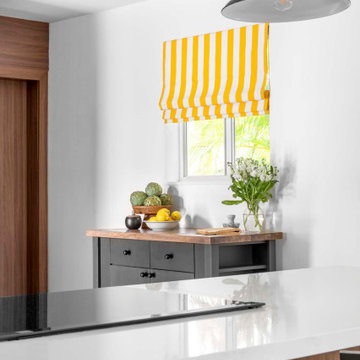
Aménagement d'une petite cuisine américaine rétro en U et bois brun avec un évier encastré, un placard à porte plane, un plan de travail en quartz modifié, une crédence multicolore, une crédence en carreau de porcelaine, un électroménager en acier inoxydable, un sol en terrazzo, une péninsule, un sol multicolore et un plan de travail blanc.
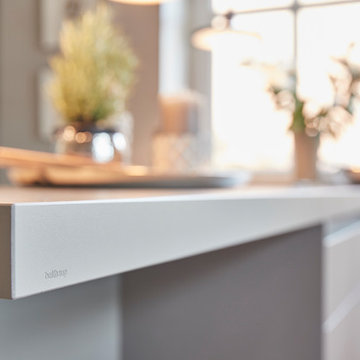
Exemple d'une grande cuisine ouverte tendance en L avec un évier intégré, un placard à porte plane, des portes de placard grises, un plan de travail en bois, une crédence beige, une crédence en bois, un électroménager en acier inoxydable, un sol en terrazzo, une péninsule, un sol beige et un plan de travail beige.

Fully custom kitchen remodel with red marble countertops, red Fireclay tile backsplash, white Fisher + Paykel appliances, and a custom wrapped brass vent hood. Pendant lights by Anna Karlin, styling and design by cityhomeCOLLECTIVE
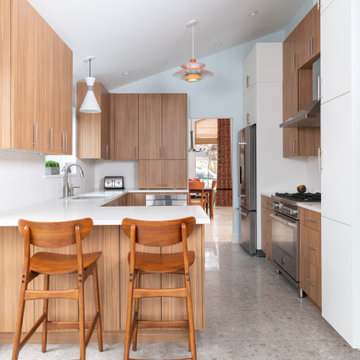
This kitchen remodel gives a nod to the soft mid-century modern style of the house, while updating it to contemporary styles. The vertical grain cypress cabinets are accented with tall white storage cabinets on each side of the range. The white quartz countertops and large format (13" x 40") porcelain tile complete the transformation.

Fully custom kitchen remodel with red marble countertops, red Fireclay tile backsplash, white Fisher + Paykel appliances, and a custom wrapped brass vent hood. Pendant lights by Anna Karlin, styling and design by cityhomeCOLLECTIVE

Fully custom kitchen remodel with red marble countertops, red Fireclay tile backsplash, white Fisher + Paykel appliances, and a custom wrapped brass vent hood. Pendant lights by Anna Karlin, styling and design by cityhomeCOLLECTIVE
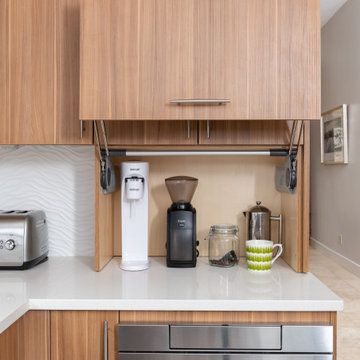
This kitchen remodel gives a nod to the soft mid-century modern style of the house, while updating it to contemporary styles. The vertical grain cypress cabinets are accented with tall white storage cabinets on each side of the range. The white quartz countertops and large format (13" x 40") porcelain tile complete the transformation.
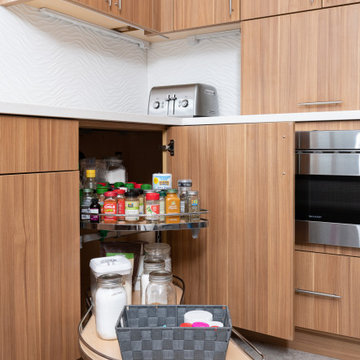
This kitchen remodel gives a nod to the soft mid-century modern style of the house, while updating it to contemporary styles. The vertical grain cypress cabinets are accented with tall white storage cabinets on each side of the range. The white quartz countertops and large format (13" x 40") porcelain tile complete the transformation.
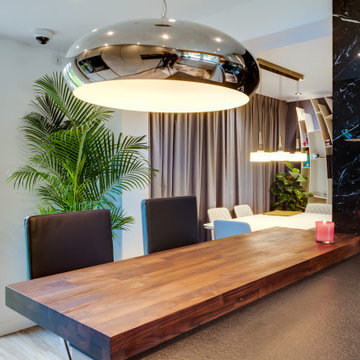
Aus dem Arbeitsbereich heraus bietet sich der direkte Kontakt mit den Nutzern der Esstheke im G-Winkel der SieMatic-Küche. Die offene Gestaltung erlaubt dabei zugleich einen Blick auf das Esszimmer, um in geselliger Runde zu Genießen.
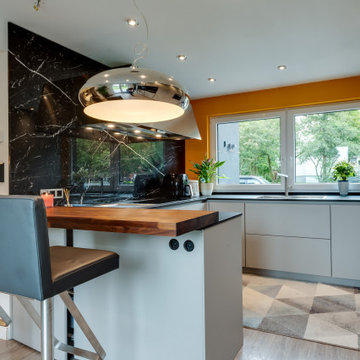
Die kühle Wirkung der klaren Linienführung wird in der SieMatic-Küche durch einen modernen Materialmix aufgelockert. Zum Holzboden im Bereich der Esstheke fügen sich elegante Dreieckfliesen im Arbeitsbereich, die im farblichen Kontrast zur Wandverkleidung in dunkel marmorierten Stein ergänzt. Auflockerungen bringen zudem Farbakzente in Orange und warmes Holz als Thekenplatte.

This Denver ranch house was a traditional, 8’ ceiling ranch home when I first met my clients. With the help of an architect and a builder with an eye for detail, we completely transformed it into a Mid-Century Modern fantasy.
Photos by sara yoder
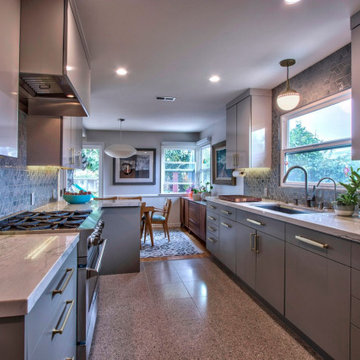
Aménagement d'une cuisine parallèle et encastrable rétro fermée et de taille moyenne avec un évier 1 bac, un placard à porte plane, des portes de placard grises, un plan de travail en quartz, une crédence bleue, une crédence en céramique, un sol en terrazzo, une péninsule, un sol multicolore et un plan de travail blanc.
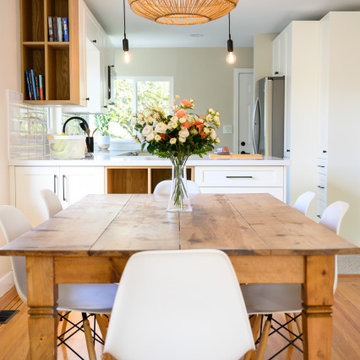
1950's house. We designed and built a bright and white kitchen + dining room. Wood floors are original. Open concept was a must for this young couple. White cabinets and light wood accents. We chose black hardware for contrast. Bevelled backsplash tiles create a new pattern, it is low maintenance and timeless. Terrazzo floor tiles are a unique print that creates an interesting design and texture. This bright and white kitchen looks amazing.
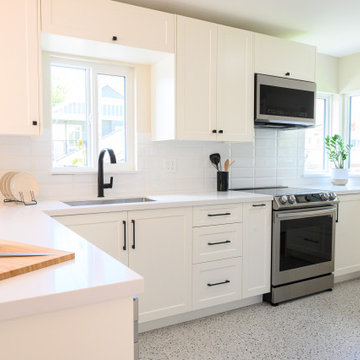
1950's house. We designed and built a bright and white kitchen + dining room. Wood floors are original. Open concept was a must for this young couple. White cabinets and light wood accents. We chose black hardware for contrast. Bevelled backsplash tiles create a new pattern, it is low maintenance and timeless. Terrazzo floor tiles are a unique print that creates an interesting design and texture. This bright and white kitchen looks amazing.
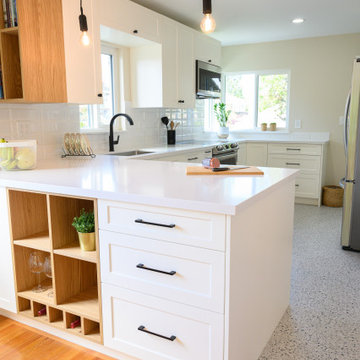
1950's house. We designed and built a bright and white kitchen + dining room. Wood floors are original. Open concept was a must for this young couple. White cabinets and light wood accents. We chose black hardware for contrast. Bevelled backsplash tiles create a new pattern, it is low maintenance and timeless. Terrazzo floor tiles are a unique print that creates an interesting design and texture. This bright and white kitchen looks amazing.
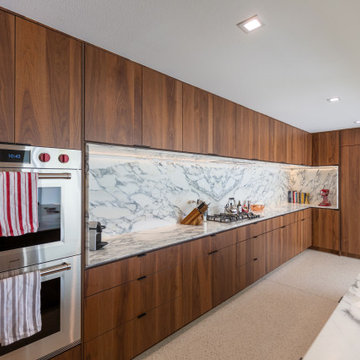
Cette image montre une grande cuisine américaine linéaire et encastrable vintage en bois foncé avec un évier encastré, un placard à porte plane, un plan de travail en quartz modifié, une crédence blanche, une crédence en quartz modifié, un sol en terrazzo, une péninsule, un sol blanc, un plan de travail blanc et poutres apparentes.
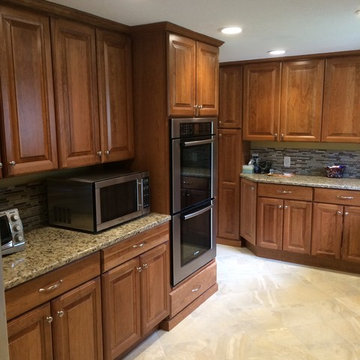
Tom Anderson
Idée de décoration pour une arrière-cuisine craftsman en U et bois brun de taille moyenne avec un placard avec porte à panneau surélevé, un plan de travail en granite, une crédence marron, un électroménager en acier inoxydable, un sol en terrazzo et une péninsule.
Idée de décoration pour une arrière-cuisine craftsman en U et bois brun de taille moyenne avec un placard avec porte à panneau surélevé, un plan de travail en granite, une crédence marron, un électroménager en acier inoxydable, un sol en terrazzo et une péninsule.
Idées déco de cuisines avec un sol en terrazzo et une péninsule
9