Idées déco de cuisines avec un sol en terrazzo
Trier par :
Budget
Trier par:Populaires du jour
161 - 180 sur 1 793 photos
1 sur 2

Alex Maguire Photography
One of the nicest thing that can happen as an architect is that a client returns to you because they enjoyed working with us so much the first time round. Having worked on the bathroom in 2016 we were recently asked to look at the kitchen and to advice as to how we could extend into the garden without completely invading the space. We wanted to be able to "sit in the kitchen and still be sitting in the garden".
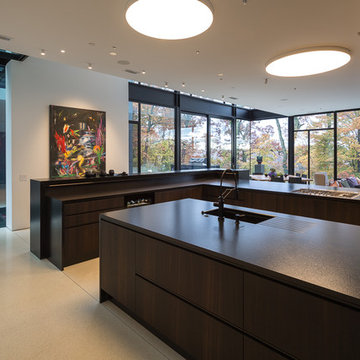
poliformdc.com
Exemple d'une très grande cuisine tendance en U et bois foncé avec un évier encastré, un placard à porte plane, un plan de travail en granite, un électroménager noir, un sol en terrazzo, 2 îlots, un sol blanc et plan de travail noir.
Exemple d'une très grande cuisine tendance en U et bois foncé avec un évier encastré, un placard à porte plane, un plan de travail en granite, un électroménager noir, un sol en terrazzo, 2 îlots, un sol blanc et plan de travail noir.
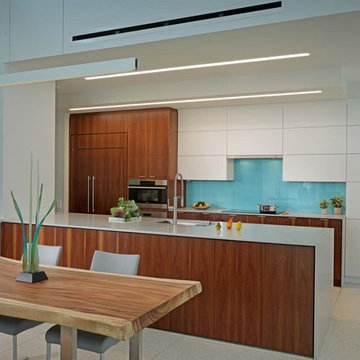
Design and layout drafted and designed by John H. Sessions. Custom Cumaru wood with cool white painted mdf slab doors. Take note of the horizontal lines on the tall and wall cabinetry. All bi-fold, lower wall cabinets, powered by touch to open servo drive motors. Flush inset double oven combo & sub zero
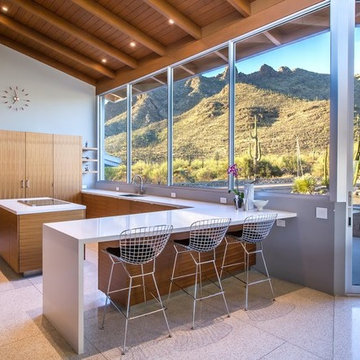
A major kitchen remodel to a spectacular mid-century residence in the Tucson foothills. Project scope included demo of the north facing walls and the roof. The roof was raised and picture windows were added to take advantage of the fantastic view. New terrazzo floors were poured in the renovated kitchen to match the existing floor throughout the home. Custom millwork was created by local craftsmen.
Photo: David Olsen
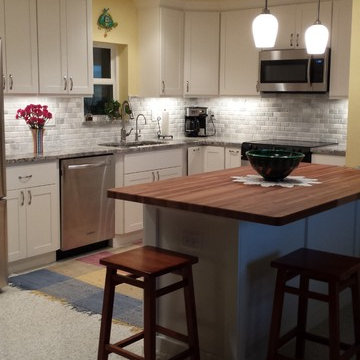
Visag Blue granite, Grecian marble back splash . Terrazzo floors
Cette photo montre une petite cuisine ouverte bord de mer en U avec un évier encastré, des portes de placard blanches, une crédence blanche, une crédence en carrelage de pierre, un électroménager en acier inoxydable, un placard à porte shaker, un plan de travail en bois et un sol en terrazzo.
Cette photo montre une petite cuisine ouverte bord de mer en U avec un évier encastré, des portes de placard blanches, une crédence blanche, une crédence en carrelage de pierre, un électroménager en acier inoxydable, un placard à porte shaker, un plan de travail en bois et un sol en terrazzo.
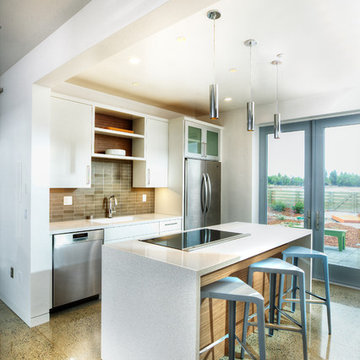
Dave Adams Photography
Idée de décoration pour une cuisine ouverte parallèle design de taille moyenne avec un placard à porte plane, des portes de placard blanches, une crédence grise, un électroménager en acier inoxydable, îlot, un évier encastré, un plan de travail en quartz modifié, une crédence en carreau de verre, un sol en terrazzo et un sol beige.
Idée de décoration pour une cuisine ouverte parallèle design de taille moyenne avec un placard à porte plane, des portes de placard blanches, une crédence grise, un électroménager en acier inoxydable, îlot, un évier encastré, un plan de travail en quartz modifié, une crédence en carreau de verre, un sol en terrazzo et un sol beige.
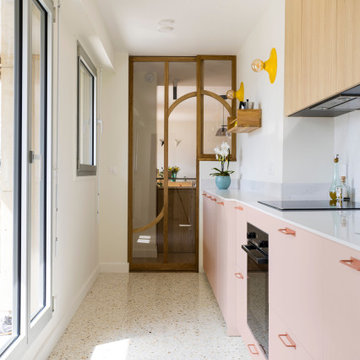
Cuisine rose et aspect bois, fermée par une verrière.
Plan de travail et crédence en quartz Calacatta gold.
Coloris de cette cuisine Studio Couleur :
- Façades de cuisine : Barbapapa et Oslo
- Poignées : Miles couleur pêche pastel
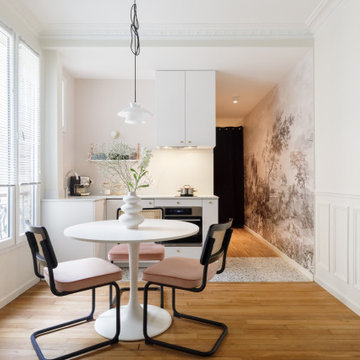
Salon et sa cuisine ouverte
Cette image montre une petite cuisine ouverte nordique en L avec un évier encastré, un placard à porte affleurante, des portes de placard blanches, un plan de travail en quartz, une crédence blanche, une crédence en quartz modifié, un électroménager noir, un sol en terrazzo, aucun îlot, un sol multicolore et un plan de travail blanc.
Cette image montre une petite cuisine ouverte nordique en L avec un évier encastré, un placard à porte affleurante, des portes de placard blanches, un plan de travail en quartz, une crédence blanche, une crédence en quartz modifié, un électroménager noir, un sol en terrazzo, aucun îlot, un sol multicolore et un plan de travail blanc.
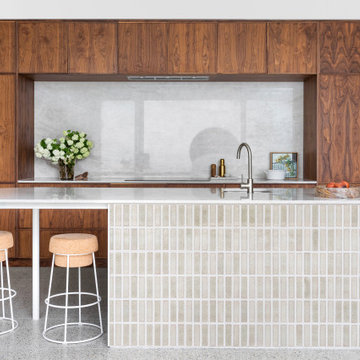
The stunning kitchen is a nod to the 70's - dark walnut cabinetry combined with glazed tiles and polished stone. Plenty of storage and Butlers Pantry make this an entertainers dream.

In a home with just about 1000 sf our design needed to thoughtful, unlike the recent contractor-grade flip it had recently undergone. For clients who love to cook and entertain we came up with several floor plans and this open layout worked best. We used every inch available to add storage, work surfaces, and even squeezed in a 3/4 bath! Colorful but still soothing, the greens in the kitchen and blues in the bathroom remind us of Big Sur, and the nod to mid-century perfectly suits the home and it's new owners.

Inspiration pour une petite cuisine ouverte parallèle nordique avec un évier encastré, des portes de placard blanches, un plan de travail en bois, une crédence rose, une crédence en céramique, un électroménager en acier inoxydable, un sol en terrazzo, îlot, un sol gris et un plan de travail marron.
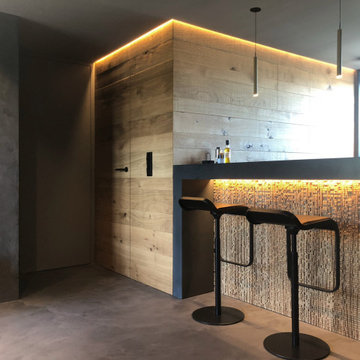
Exemple d'une petite cuisine américaine moderne en U avec un évier intégré, un placard à porte plane, des portes de placard grises, un plan de travail en surface solide, une crédence grise, un électroménager noir, un sol en terrazzo, une péninsule, un sol gris et un plan de travail gris.
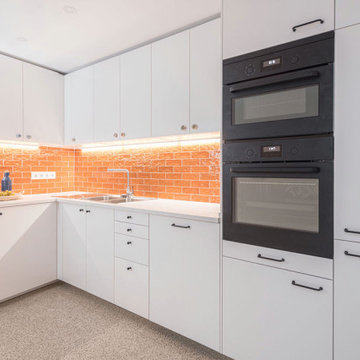
Idées déco pour une grande cuisine contemporaine en L fermée avec une crédence rouge, une crédence en céramique et un sol en terrazzo.
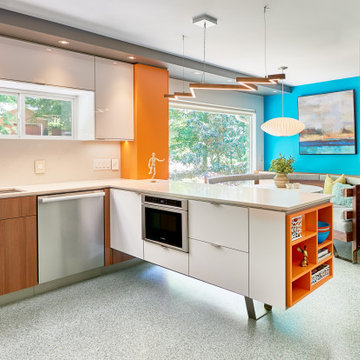
Idées déco pour une cuisine américaine rétro en U et bois brun avec un évier encastré, un placard à porte plane, un plan de travail en quartz modifié, une crédence blanche, une crédence en quartz modifié, un électroménager blanc, un sol en terrazzo, un sol multicolore et un plan de travail blanc.

Meagan Larsen Photography
Aménagement d'une petite cuisine américaine encastrable contemporaine en U et bois foncé avec un évier encastré, un placard à porte plane, un plan de travail en quartz modifié, une crédence blanche, une crédence en céramique, un sol en terrazzo, un sol noir et un plan de travail blanc.
Aménagement d'une petite cuisine américaine encastrable contemporaine en U et bois foncé avec un évier encastré, un placard à porte plane, un plan de travail en quartz modifié, une crédence blanche, une crédence en céramique, un sol en terrazzo, un sol noir et un plan de travail blanc.

This Denver ranch house was a traditional, 8’ ceiling ranch home when I first met my clients. With the help of an architect and a builder with an eye for detail, we completely transformed it into a Mid-Century Modern fantasy.
Photos by sara yoder
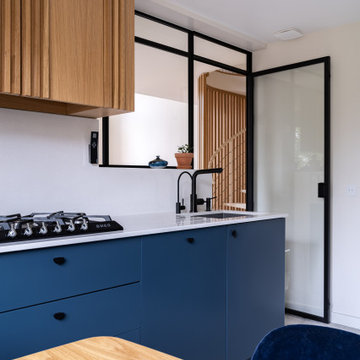
Dans cette maison datant de 1993, il y avait une grande perte de place au RDCH; Les clients souhaitaient une rénovation totale de ce dernier afin de le restructurer. Ils rêvaient d'un espace évolutif et chaleureux. Nous avons donc proposé de re-cloisonner l'ensemble par des meubles sur mesure et des claustras. Nous avons également proposé d'apporter de la lumière en repeignant en blanc les grandes fenêtres donnant sur jardin et en retravaillant l'éclairage. Et, enfin, nous avons proposé des matériaux ayant du caractère et des coloris apportant du peps!
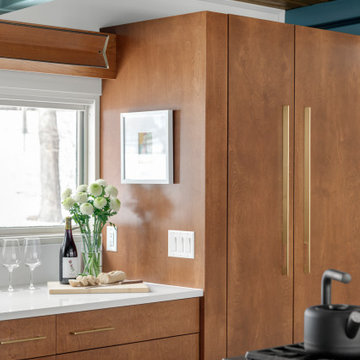
Mid-Century Modern Restoration
Inspiration pour une cuisine américaine encastrable vintage de taille moyenne avec un évier encastré, un placard à porte plane, des portes de placard marrons, un plan de travail en quartz modifié, une crédence blanche, une crédence en quartz modifié, un sol en terrazzo, îlot, un sol blanc, un plan de travail blanc et poutres apparentes.
Inspiration pour une cuisine américaine encastrable vintage de taille moyenne avec un évier encastré, un placard à porte plane, des portes de placard marrons, un plan de travail en quartz modifié, une crédence blanche, une crédence en quartz modifié, un sol en terrazzo, îlot, un sol blanc, un plan de travail blanc et poutres apparentes.
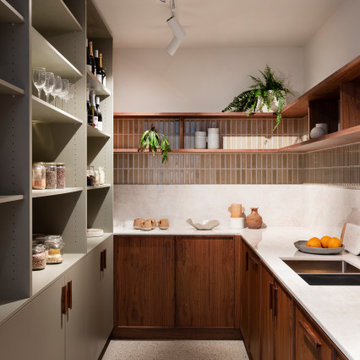
The stunning kitchen is a nod to the 70's - dark walnut cabinetry combined with glazed tiles and polished stone. Plenty of storage and Butlers Pantry make this an entertainers dream.
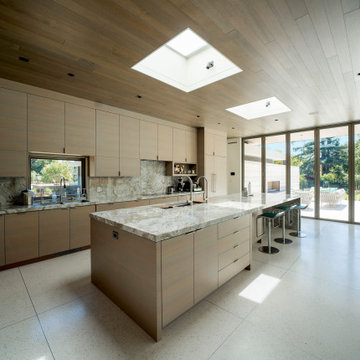
Idées déco pour une grande cuisine contemporaine en L et bois clair avec un évier encastré, un placard à porte plane, un plan de travail en granite, une crédence en dalle de pierre, un électroménager en acier inoxydable, un sol en terrazzo, îlot, un sol beige, une crédence beige et un plan de travail beige.
Idées déco de cuisines avec un sol en terrazzo
9