Idées déco de cuisines avec un sol en travertin et 2 îlots
Trier par :
Budget
Trier par:Populaires du jour
161 - 180 sur 1 383 photos
1 sur 3
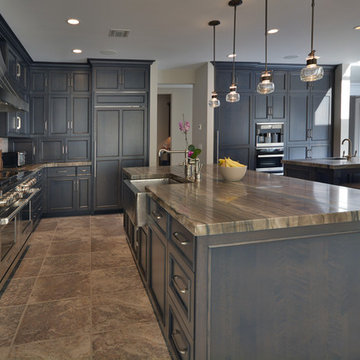
Dark wood cabinetry complimented by grey stone counter. Modern/transtional kitchen design
Cette photo montre une grande cuisine américaine chic en L et bois foncé avec un évier de ferme, un placard avec porte à panneau surélevé, un plan de travail en quartz, une crédence grise, un électroménager en acier inoxydable, un sol en travertin et 2 îlots.
Cette photo montre une grande cuisine américaine chic en L et bois foncé avec un évier de ferme, un placard avec porte à panneau surélevé, un plan de travail en quartz, une crédence grise, un électroménager en acier inoxydable, un sol en travertin et 2 îlots.
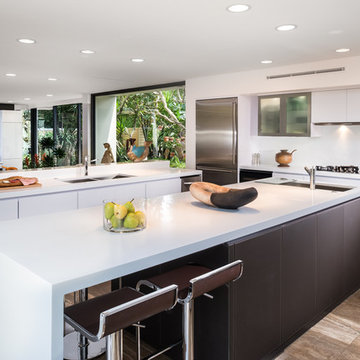
A beautiful renovation of a 30 year old Alno kitchen in West Palm Beach. This kitchen was renovated with new fronts in ultra-white lacquer and brown matte glass. A panorama of Miele appliances and under cabinetry lights was installed. Waterfall countertop by Caesarstone. Open shelving transition kitchen and media rooms into one cohesive space.
-Andy Frame Photography
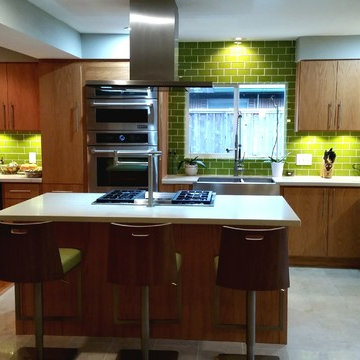
This was an extremely fun project to both design and build. We took a very traditional ranch style home and opened up the entire living space and kitchen to give it a completely new look. They wanted a funky downtown loft appeal, and loved the huge splash of color we brought to their space. We removed over 50' of load bearing walls and widened the beams to frame the space, which gave a great architectural element, while still giving us the structural support we needed. We used all commercial quality Jenn Air appliances and grain matched cabinetry to finish the look of this amazing kitchen.
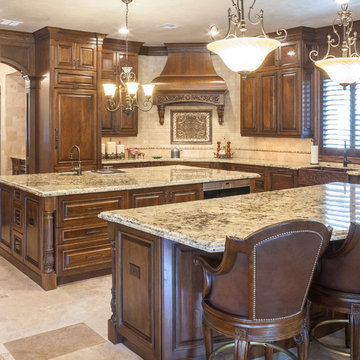
B-Rad Photography
Idée de décoration pour une très grande cuisine américaine encastrable tradition en L et bois brun avec un évier de ferme, un placard avec porte à panneau surélevé, un plan de travail en granite, une crédence beige, une crédence en carrelage de pierre, un sol en travertin et 2 îlots.
Idée de décoration pour une très grande cuisine américaine encastrable tradition en L et bois brun avec un évier de ferme, un placard avec porte à panneau surélevé, un plan de travail en granite, une crédence beige, une crédence en carrelage de pierre, un sol en travertin et 2 îlots.
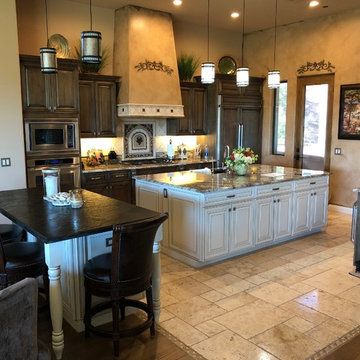
Raised panel, stained wood cabinets with a contrasting painted cream island set the Traditional tone for this expansive kitchen project. The counter tops are a combination of polished earth tone granite in the kitchen and prep island, and matte finished quartzite for the serving island. The floors are engineered wood that transitions into travertine. And we also used a combination of travertine and a custom tile pattern for the backsplash and trim around the hood. Enjoy!
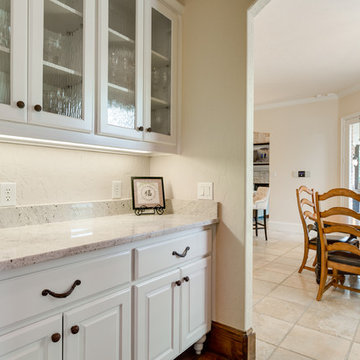
For this butlers pantry we needed to freshen the look on a budget. We decided to spend the money on elements that we knew would bright the place up and give the home what buyers today are looking for. We repainted the aged appearance of the cabinets and window frames and replaced the granite to the lighter option. We moved the original dining room light into the breakfast area to knowing it would look great in the newly updated kitchen.
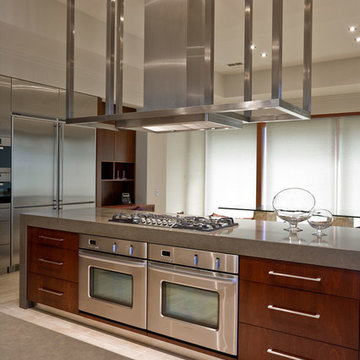
Custom Qasair range hood, double under-bench ovens and high mega-joule Highland gas cooktop.
Réalisation d'une très grande cuisine américaine minimaliste en bois foncé avec un évier encastré, un placard à porte plane, un plan de travail en quartz modifié, un électroménager en acier inoxydable, un sol en travertin et 2 îlots.
Réalisation d'une très grande cuisine américaine minimaliste en bois foncé avec un évier encastré, un placard à porte plane, un plan de travail en quartz modifié, un électroménager en acier inoxydable, un sol en travertin et 2 îlots.
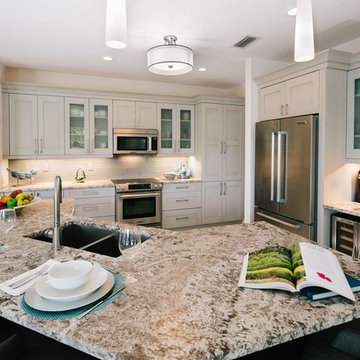
Inspiration pour une grande cuisine américaine traditionnelle en L et bois foncé avec un évier encastré, un placard avec porte à panneau encastré, un plan de travail en quartz modifié, une crédence beige, une crédence en carreau briquette, un électroménager en acier inoxydable, un sol en travertin, 2 îlots et un sol beige.
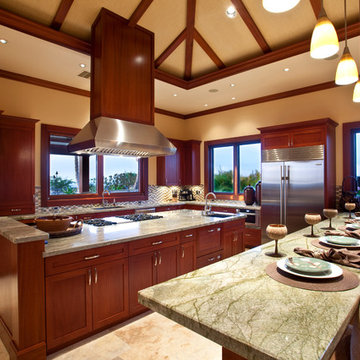
Kitchen designed and built by Kohala Creative Construction in Hualalai Resort on the Big Island of Hawaii.
Réalisation d'une grande cuisine américaine design en U et bois brun avec un évier encastré, un placard à porte shaker, un plan de travail en granite, une crédence multicolore, une crédence en carreau de verre, un électroménager en acier inoxydable, un sol en travertin et 2 îlots.
Réalisation d'une grande cuisine américaine design en U et bois brun avec un évier encastré, un placard à porte shaker, un plan de travail en granite, une crédence multicolore, une crédence en carreau de verre, un électroménager en acier inoxydable, un sol en travertin et 2 îlots.
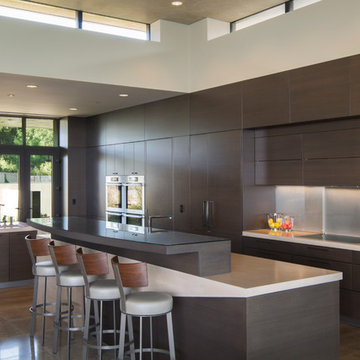
Jacques Saint Dizier Design
Studio Becker Cabinetry
Flying Turtle Concrete Tops
Frank Paul Perez, Red Lily Studios Photography
Idées déco pour une très grande arrière-cuisine encastrable moderne en L et bois foncé avec un évier encastré, un placard à porte plane, un plan de travail en béton, un sol en travertin et 2 îlots.
Idées déco pour une très grande arrière-cuisine encastrable moderne en L et bois foncé avec un évier encastré, un placard à porte plane, un plan de travail en béton, un sol en travertin et 2 îlots.
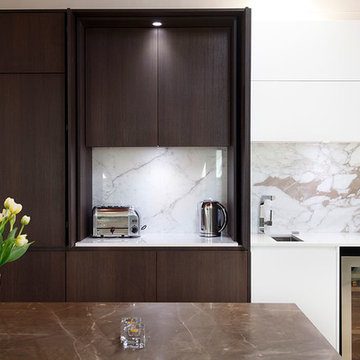
Designing a modern kitchen that does not look like a kitchen might seem an impossible task, but Art of Kitchens took on the challenge and created a striking room in this lovely Cammeray home. The brief was simple: create a functional kitchen that doesn’t necessarily look like a kitchen that integrates well with the surrounding rooms and to accommodate the owners’ love of cooking and entertaining. Photos by Eliot Cohen
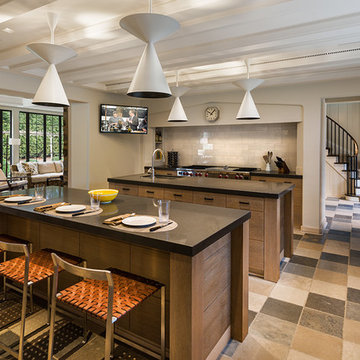
Tom Crane Photography
Idée de décoration pour une grande cuisine américaine tradition en L et bois clair avec un évier encastré, un placard à porte plane, un plan de travail en calcaire, une crédence en céramique, un électroménager en acier inoxydable, un sol en travertin et 2 îlots.
Idée de décoration pour une grande cuisine américaine tradition en L et bois clair avec un évier encastré, un placard à porte plane, un plan de travail en calcaire, une crédence en céramique, un électroménager en acier inoxydable, un sol en travertin et 2 îlots.
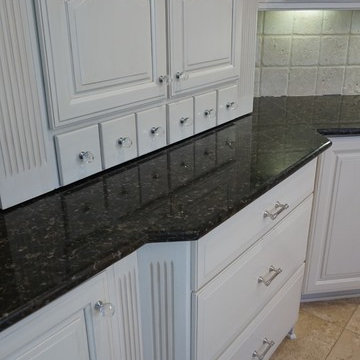
These once dated Dark Cherry Cabinets have been refinished with a Light Rub Glaze in Taupe over a Bone White Base bringing out the details and brightening up the space giving it an open feel. Island in Distressed Gray with Metallic Silver Accents to enhance Details with matching Hood Accents. Gorgeous Silver & Glass Crystal Chandelier with Knobs in Crystal Glass & Polished Pulls Hardware giving this kitchen Luxurious BLING it needs. This Faux Finished Glazed Makeover has given this kitchen a new lease on life.
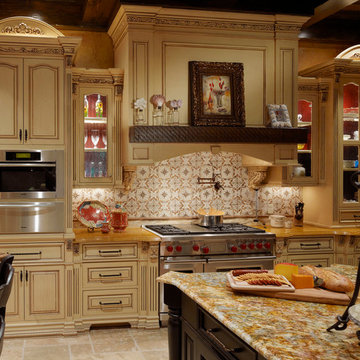
Lawrence Taylor Photography
Exemple d'une grande cuisine encastrable méditerranéenne en U fermée avec un évier de ferme, un placard avec porte à panneau surélevé, des portes de placard beiges, un plan de travail en granite, une crédence beige, une crédence en carrelage de pierre, un sol en travertin et 2 îlots.
Exemple d'une grande cuisine encastrable méditerranéenne en U fermée avec un évier de ferme, un placard avec porte à panneau surélevé, des portes de placard beiges, un plan de travail en granite, une crédence beige, une crédence en carrelage de pierre, un sol en travertin et 2 îlots.
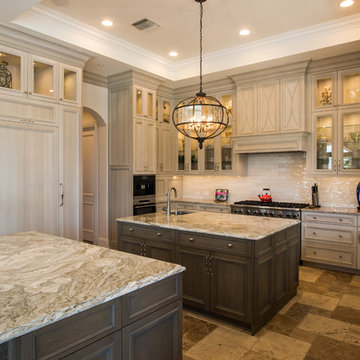
Robert Madrid Photography
Idée de décoration pour une grande cuisine encastrable tradition en U avec un évier encastré, un placard avec porte à panneau surélevé, des portes de placard marrons, un plan de travail en quartz, une crédence blanche, une crédence en carrelage métro, un sol en travertin, 2 îlots et un sol beige.
Idée de décoration pour une grande cuisine encastrable tradition en U avec un évier encastré, un placard avec porte à panneau surélevé, des portes de placard marrons, un plan de travail en quartz, une crédence blanche, une crédence en carrelage métro, un sol en travertin, 2 îlots et un sol beige.
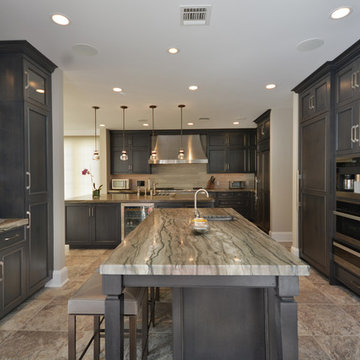
Dark wood cabinetry complimented by grey stone counter. Modern/transtional kitchen design
Aménagement d'une grande cuisine américaine classique en L et bois foncé avec un placard avec porte à panneau surélevé, un plan de travail en quartz, une crédence grise, un électroménager en acier inoxydable, 2 îlots, un évier de ferme et un sol en travertin.
Aménagement d'une grande cuisine américaine classique en L et bois foncé avec un placard avec porte à panneau surélevé, un plan de travail en quartz, une crédence grise, un électroménager en acier inoxydable, 2 îlots, un évier de ferme et un sol en travertin.
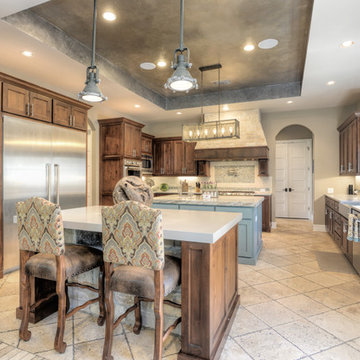
blue bruin photography
Inspiration pour une cuisine ouverte traditionnelle en U et bois brun avec un évier de ferme, un placard avec porte à panneau encastré, un plan de travail en granite, une crédence beige, une crédence en travertin, un électroménager en acier inoxydable, un sol en travertin, 2 îlots et un sol beige.
Inspiration pour une cuisine ouverte traditionnelle en U et bois brun avec un évier de ferme, un placard avec porte à panneau encastré, un plan de travail en granite, une crédence beige, une crédence en travertin, un électroménager en acier inoxydable, un sol en travertin, 2 îlots et un sol beige.
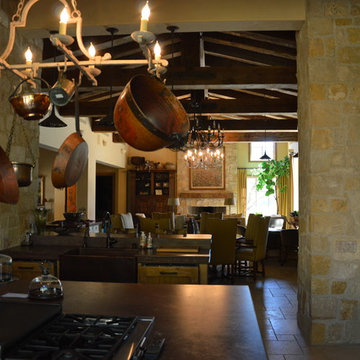
Cette image montre une grande cuisine ouverte parallèle chalet en bois clair avec un évier de ferme, plan de travail en marbre, une crédence beige, un électroménager de couleur, un sol en travertin, un placard à porte shaker et 2 îlots.

Steven Brooke Studios
Aménagement d'une grande cuisine américaine parallèle classique avec un évier encastré, un placard à porte plane, des portes de placard beiges, un plan de travail en granite, une crédence jaune, une crédence en granite, un électroménager en acier inoxydable, 2 îlots, un sol blanc, un plan de travail jaune et un sol en travertin.
Aménagement d'une grande cuisine américaine parallèle classique avec un évier encastré, un placard à porte plane, des portes de placard beiges, un plan de travail en granite, une crédence jaune, une crédence en granite, un électroménager en acier inoxydable, 2 îlots, un sol blanc, un plan de travail jaune et un sol en travertin.
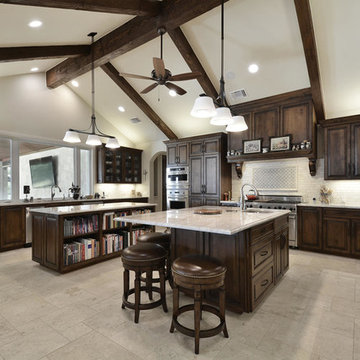
Here is another view of the kitchen. From here you can see the range vent hood as well as the custom cookbook storage in the island.
Cette image montre une grande cuisine ouverte traditionnelle en L et bois foncé avec un évier encastré, un placard à porte vitrée, un plan de travail en quartz, une crédence beige, une crédence en carrelage métro, un électroménager en acier inoxydable, un sol en travertin et 2 îlots.
Cette image montre une grande cuisine ouverte traditionnelle en L et bois foncé avec un évier encastré, un placard à porte vitrée, un plan de travail en quartz, une crédence beige, une crédence en carrelage métro, un électroménager en acier inoxydable, un sol en travertin et 2 îlots.
Idées déco de cuisines avec un sol en travertin et 2 îlots
9