Idées déco de cuisines avec un sol en travertin et un plan de travail beige
Trier par :
Budget
Trier par:Populaires du jour
101 - 120 sur 763 photos
1 sur 3
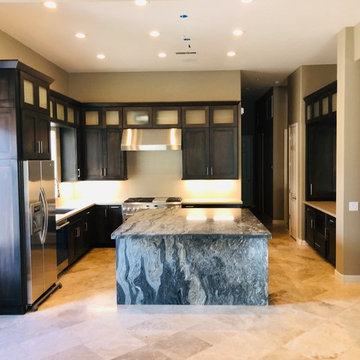
Before Lighting and backsplash
Aménagement d'une cuisine américaine parallèle contemporaine en bois foncé de taille moyenne avec un évier encastré, un placard à porte plane, un plan de travail en quartz, une crédence beige, une crédence en carreau de verre, un électroménager en acier inoxydable, un sol en travertin, îlot, un sol beige et un plan de travail beige.
Aménagement d'une cuisine américaine parallèle contemporaine en bois foncé de taille moyenne avec un évier encastré, un placard à porte plane, un plan de travail en quartz, une crédence beige, une crédence en carreau de verre, un électroménager en acier inoxydable, un sol en travertin, îlot, un sol beige et un plan de travail beige.
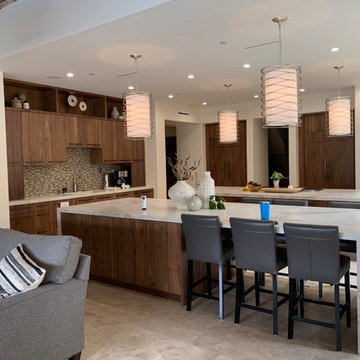
by Luxury Remodels Company
Cette photo montre une grande cuisine encastrable chic en bois foncé avec un placard à porte plane, plan de travail en marbre, une crédence multicolore, une crédence en mosaïque, un sol en travertin, 2 îlots, un sol beige et un plan de travail beige.
Cette photo montre une grande cuisine encastrable chic en bois foncé avec un placard à porte plane, plan de travail en marbre, une crédence multicolore, une crédence en mosaïque, un sol en travertin, 2 îlots, un sol beige et un plan de travail beige.
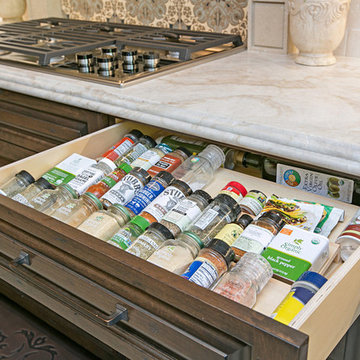
Preview First
Cette photo montre une grande cuisine ouverte encastrable méditerranéenne en U et bois foncé avec un placard avec porte à panneau surélevé, un plan de travail en quartz, îlot, un plan de travail beige, un évier encastré, une crédence multicolore, une crédence en travertin, un sol en travertin et un sol beige.
Cette photo montre une grande cuisine ouverte encastrable méditerranéenne en U et bois foncé avec un placard avec porte à panneau surélevé, un plan de travail en quartz, îlot, un plan de travail beige, un évier encastré, une crédence multicolore, une crédence en travertin, un sol en travertin et un sol beige.
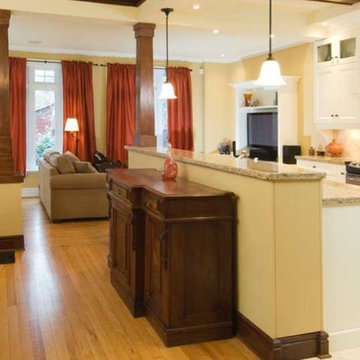
Cette photo montre une cuisine ouverte linéaire chic de taille moyenne avec un placard avec porte à panneau encastré, des portes de placard blanches, un plan de travail en granite, une crédence beige, une crédence en travertin, un électroménager en acier inoxydable, un sol en travertin, îlot, un sol beige et un plan de travail beige.
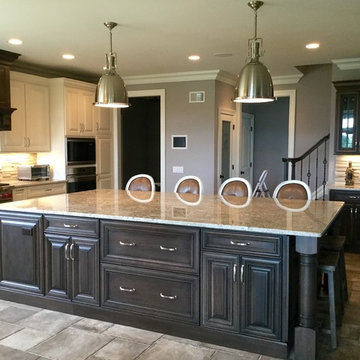
Special Additions Cabnetry
Wilmington Door
Kitchen: Maple Classic White
Island, Hood, Dry Bar: Cherry Caraway Glaze
Idées déco pour une grande cuisine américaine classique en U avec un évier encastré, un placard avec porte à panneau surélevé, des portes de placard blanches, un plan de travail en granite, un électroménager en acier inoxydable, îlot, une crédence beige, une crédence en carrelage de pierre, un sol en travertin, un sol gris et un plan de travail beige.
Idées déco pour une grande cuisine américaine classique en U avec un évier encastré, un placard avec porte à panneau surélevé, des portes de placard blanches, un plan de travail en granite, un électroménager en acier inoxydable, îlot, une crédence beige, une crédence en carrelage de pierre, un sol en travertin, un sol gris et un plan de travail beige.
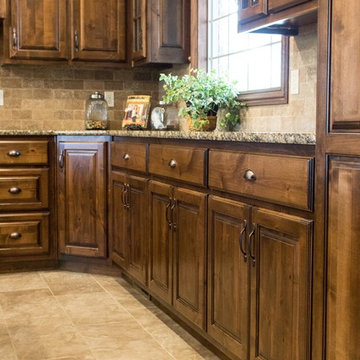
Neosho, MO
Aménagement d'une cuisine montagne en U et bois foncé fermée et de taille moyenne avec un évier encastré, un placard avec porte à panneau surélevé, un plan de travail en granite, une crédence beige, une crédence en carrelage de pierre, un électroménager en acier inoxydable, un sol en travertin, îlot, un sol beige et un plan de travail beige.
Aménagement d'une cuisine montagne en U et bois foncé fermée et de taille moyenne avec un évier encastré, un placard avec porte à panneau surélevé, un plan de travail en granite, une crédence beige, une crédence en carrelage de pierre, un électroménager en acier inoxydable, un sol en travertin, îlot, un sol beige et un plan de travail beige.
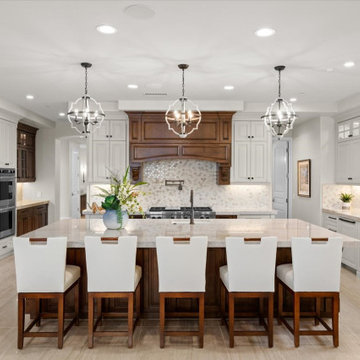
This kitchen was designed to serve a large family. The island is 11 feet long. The perimeter cabinets are an off-white while the hood and island are a medium brown. The arabesque tile dazzles.
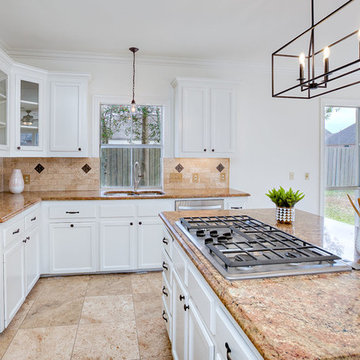
This was a whole house remodel done to prepare a 20 year old house for resale. Market comps for the neighborhood dictated the budget and we updated the house structurally with elements like a new roof, custom shower, counters, as well as aesthetically with new paint, carpet and fixtures.
This home is still the top seller for price per square foot over the past several years.
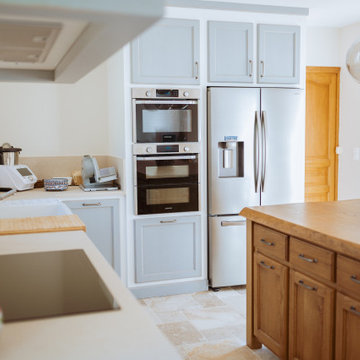
La cuisine a été entièrement dessiné et réalisé sur-mesure, grâce à un menuisier spécialisé en cuisine. L'îlot est en chêne massif vernis avec une teinte miel satiné. Le bâti est blanc mat, et les portes de placards sont en chêne massif, peintes dans une teinte bleu gris, vieillies à la main. Des poignées en "vieux fer" ont été choisi pour rester dans l'esprit campagne. Le magnifique îlot abrite des rangements, des prises et une cave à vin. Il est mis en valeur avec ces trois suspensions boules en verre.
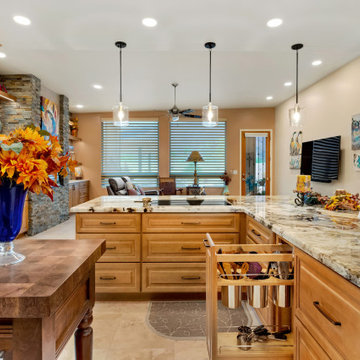
Southwest Kitchen and Bath
Designer: Matt Yaney
Photo Credit: KC Creative Design
Réalisation d'une grande cuisine américaine tradition en L et bois brun avec un évier encastré, un placard avec porte à panneau surélevé, un plan de travail en granite, une crédence beige, une crédence en pierre calcaire, un électroménager en acier inoxydable, un sol en travertin, 2 îlots, un sol beige et un plan de travail beige.
Réalisation d'une grande cuisine américaine tradition en L et bois brun avec un évier encastré, un placard avec porte à panneau surélevé, un plan de travail en granite, une crédence beige, une crédence en pierre calcaire, un électroménager en acier inoxydable, un sol en travertin, 2 îlots, un sol beige et un plan de travail beige.
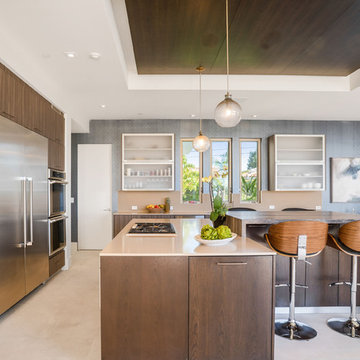
Réalisation d'une grande cuisine ouverte design en L avec un évier encastré, un placard à porte plane, des portes de placard marrons, un plan de travail en surface solide, une crédence beige, un électroménager en acier inoxydable, un sol en travertin, 2 îlots, un sol beige et un plan de travail beige.
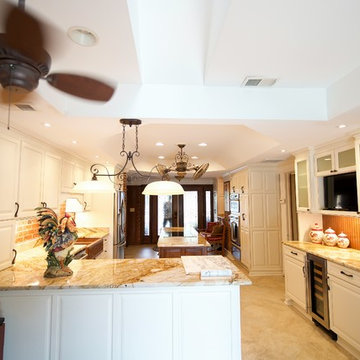
Réalisation d'une cuisine ouverte champêtre en U de taille moyenne avec un évier de ferme, un placard avec porte à panneau surélevé, des portes de placard blanches, un plan de travail en granite, une crédence en brique, un électroménager en acier inoxydable, un sol en travertin, îlot, un sol beige et un plan de travail beige.
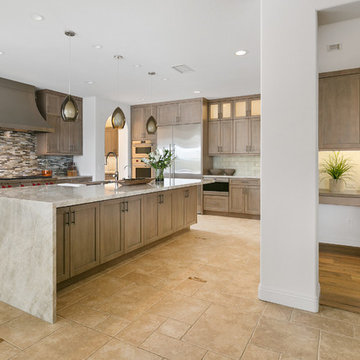
How do you go modern in a Mediterranean home? You meet in the middle with a transitional style! Bellmont Cabinets' Caraway Villa stain, Taj Mahal Quartzite Countertops and Arizona Shimmer Abalone Tile, combined with MSI Starlight Glass Tile created the perfect transitional style for which we were looking.
Photos by Jon Upson
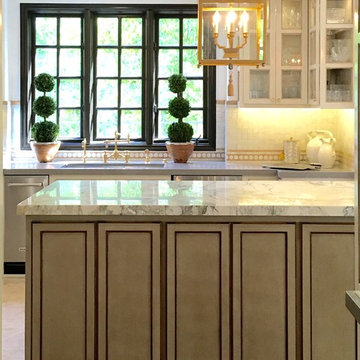
Fresh take on a Mediterranean kitchen design with Moroccan influences in a creamy white, deep olive green, natural glazed and unglazed terra cotta and gilded gold color palette.
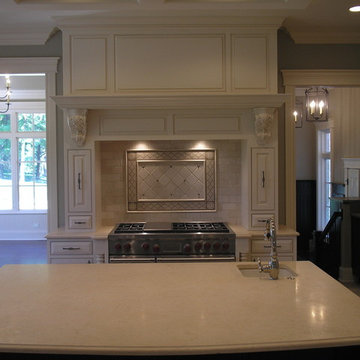
Réalisation d'une grande cuisine tradition en U fermée avec un évier encastré, un placard avec porte à panneau surélevé, des portes de placard blanches, un plan de travail en quartz, une crédence beige, une crédence en travertin, un électroménager en acier inoxydable, un sol en travertin, îlot, un sol beige et un plan de travail beige.
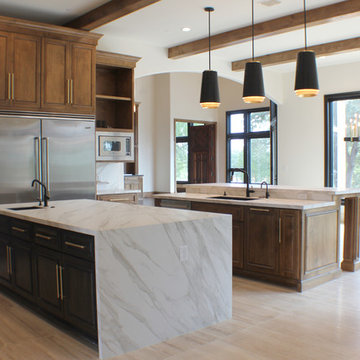
Cette image montre une grande cuisine américaine traditionnelle en L et bois brun avec un évier 2 bacs, plan de travail en marbre, une crédence multicolore, une crédence en carrelage de pierre, un électroménager en acier inoxydable, un sol en travertin, îlot, un sol multicolore et un plan de travail beige.
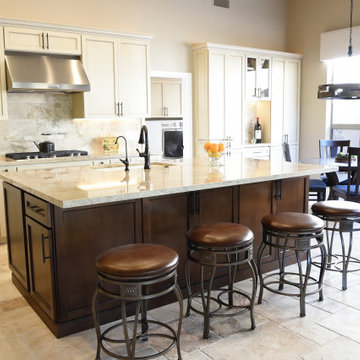
Idées déco pour une grande cuisine américaine contemporaine en L avec un évier encastré, un placard à porte shaker, des portes de placard beiges, un plan de travail en granite, une crédence beige, une crédence en carreau de porcelaine, un électroménager en acier inoxydable, un sol en travertin, îlot, un sol beige et un plan de travail beige.
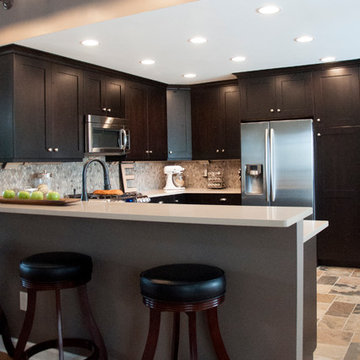
Designer: Terri Sears
Photography: Melissa Mills
Idée de décoration pour une cuisine ouverte tradition en U et bois foncé de taille moyenne avec un évier encastré, un placard à porte shaker, un plan de travail en quartz modifié, une crédence multicolore, une crédence en carrelage de pierre, un électroménager en acier inoxydable, un sol en travertin, une péninsule, un sol multicolore et un plan de travail beige.
Idée de décoration pour une cuisine ouverte tradition en U et bois foncé de taille moyenne avec un évier encastré, un placard à porte shaker, un plan de travail en quartz modifié, une crédence multicolore, une crédence en carrelage de pierre, un électroménager en acier inoxydable, un sol en travertin, une péninsule, un sol multicolore et un plan de travail beige.
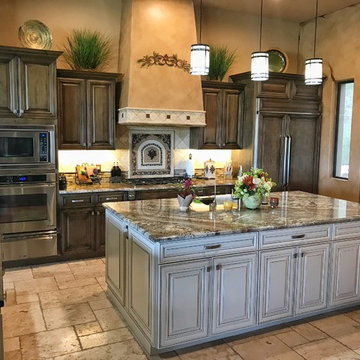
Raised panel, stained wood cabinets with a contrasting painted cream island set the Traditional tone for this expansive kitchen project. The counter tops are a combination of polished earth tone granite in the kitchen and prep island, and matte finished quartzite for the serving island. The floors are engineered wood that transitions into travertine. And we also used a combination of travertine and a custom tile pattern for the backsplash and trim around the hood. Enjoy!
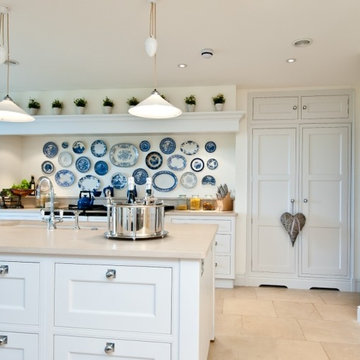
Stunning white kitchen designed, built and fitted by Martin Moore with Red Zebrano interiors adding the perfect finishing touches.
CLPM project manager tip - choose a finish to your units that matches your lifestyle. If you have pets or children then a robust design makes sense. Likewise choose a practical floor colour - if it shows paw prints it needs to be easy to clean!
Idées déco de cuisines avec un sol en travertin et un plan de travail beige
6