Idées déco de cuisines avec un sol en travertin et un sol beige
Trier par :
Budget
Trier par:Populaires du jour
41 - 60 sur 5 707 photos
1 sur 3

Inspiration pour une petite cuisine américaine parallèle nordique avec un évier 2 bacs, un placard à porte plane, des portes de placard blanches, un plan de travail en bois, une crédence blanche, une crédence en carrelage métro, un électroménager en acier inoxydable, un sol en travertin, îlot et un sol beige.

Cette photo montre une grande cuisine victorienne en U fermée avec un placard avec porte à panneau surélevé, des portes de placard beiges, un plan de travail en quartz modifié, une crédence blanche, une crédence en céramique, un sol en travertin, 2 îlots et un sol beige.

A family of five, who lives in a prestigious McLean neighborhood, was looking to renovate and upgrade their 20-year-old kitchen. Goals of the renovation were to move the cooktop out of the island, install all professional-quality appliances, achieve better traffic flow and update the appearance of the space.
The plan was to give a French country look to this kitchen, by carrying the overall soft and creamy color scheme of main floor furniture in the new kitchen. As such, the adjacent family room had to become a significant part of the remodel.
The back wall of the kitchen is now occupied by 48” professional range under a custom wood hood. A new tower style refrigerator covered in matching wood panels is placed at the end of the run, just create more work space on both sides of the stove.
The large contrasting Island in a dark chocolate finish now offers a second dishwasher, a beverage center and built in microwave. It also serves as a large buffet style counter space and accommodate up to five seats around it.
The far wall of the space used to have a bare wall with a 36” fireplace in it. The goal of this renovation was to include all the surrounding walls in the design. Now the entire wall is made of custom cabinets, including display cabinetry on the upper half. The fireplace is wrapped with a matching color mantel and equipped with a big screen TV.
Smart use of detailed crown and trim molding are highlights of this space and help bring the two rooms together, as does the porcelain tile floor. The attached family room provides a casual, comfortable space for guest to relax. And the entire space is perfect for family gatherings or entertaining.

Built in microwave on the left side with a coffee bar on the right. A bar sink was centered on the pass through. 24" paneled refrigerator drawers with matching deep drawers on the right.

Rénovation complète d'une maison de village à Aix-en-Provence. Redistribution des espaces. Création : d'une entrée avec banquette et rangement ainsi qu'une buanderie.

A refresh to bring this dated Tuscan kitchen to a light and bright contemporary feel. The cabinets were painted SW Origami White and the island and butlers pantry SW Pewter Green. A few of the cabinets were rebuilt to accommodate a larger pantry with roll out shelves, and a separate pantry for small appliances. The old cabinets did not reach the ceiling. A large crown molding was applied to raise the cabinets to touch the ceiling. A new quartz counter top and backsplash were added to compliment the look. The finishing touch was the gold faucet, chandelier and hardware.

Inspiration pour une grande cuisine ouverte parallèle, encastrable et beige et blanche méditerranéenne avec un évier encastré, un placard à porte plane, des portes de placard blanches, une crédence blanche, une crédence en marbre, un sol en travertin, îlot, un sol beige et un plan de travail blanc.

Industrial Scandi Barn Kitchen
Inspiration pour une grande cuisine ouverte urbaine avec un évier de ferme, des portes de placard noires, un plan de travail en quartz modifié, une crédence noire, une crédence en dalle de pierre, un électroménager noir, un sol en travertin, îlot, un sol beige et plan de travail noir.
Inspiration pour une grande cuisine ouverte urbaine avec un évier de ferme, des portes de placard noires, un plan de travail en quartz modifié, une crédence noire, une crédence en dalle de pierre, un électroménager noir, un sol en travertin, îlot, un sol beige et plan de travail noir.

The homeowner's love of cooking and entertaining were hugely important in the design. As such, every cabinet was outfitted and accessorized to maximize efficiency. Inserts such as this spice drawer organizer make cooking and entertaining a breeze.

Original 1980's kitchen. Repainted cabinets, new hardware, new window treatments, new cabinet hardware, newly painted walls.
Idée de décoration pour une cuisine américaine tradition en U de taille moyenne avec un évier encastré, un placard avec porte à panneau surélevé, des portes de placard noires, un plan de travail en granite, une crédence blanche, une crédence en céramique, un électroménager en acier inoxydable, un sol en travertin, un sol beige et un plan de travail beige.
Idée de décoration pour une cuisine américaine tradition en U de taille moyenne avec un évier encastré, un placard avec porte à panneau surélevé, des portes de placard noires, un plan de travail en granite, une crédence blanche, une crédence en céramique, un électroménager en acier inoxydable, un sol en travertin, un sol beige et un plan de travail beige.
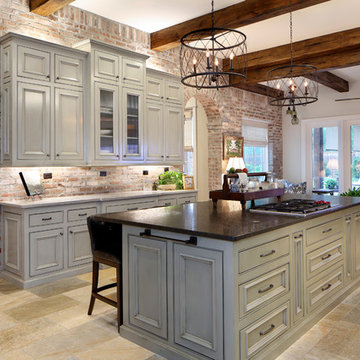
Inspiration pour une grande cuisine encastrable traditionnelle avec un placard avec porte à panneau surélevé, des portes de placard grises, une crédence en brique, un sol en travertin, îlot et un sol beige.
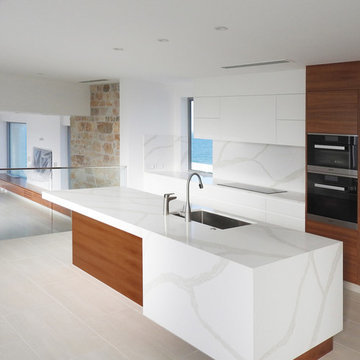
Cette photo montre une cuisine américaine linéaire tendance en bois brun de taille moyenne avec un évier encastré, un placard à porte plane, plan de travail en marbre, une crédence blanche, une crédence en marbre, un électroménager en acier inoxydable, un sol en travertin, îlot et un sol beige.

Lawrence Taylor Photography
Exemple d'une grande cuisine encastrable méditerranéenne en L fermée avec des portes de placard beiges, un plan de travail en granite, une crédence beige, un sol en travertin, 2 îlots, un placard à porte vitrée, une crédence en travertin, un sol beige et un évier de ferme.
Exemple d'une grande cuisine encastrable méditerranéenne en L fermée avec des portes de placard beiges, un plan de travail en granite, une crédence beige, un sol en travertin, 2 îlots, un placard à porte vitrée, une crédence en travertin, un sol beige et un évier de ferme.

Réalisation d'une grande cuisine minimaliste en U et bois clair fermée avec un évier encastré, un placard à porte plane, un plan de travail en surface solide, une crédence grise, une crédence en céramique, un électroménager en acier inoxydable, un sol en travertin, une péninsule et un sol beige.

Cette image montre une grande cuisine américaine design en bois foncé et L avec un évier encastré, un placard à porte plane, une crédence multicolore, une crédence en carreau briquette, un électroménager en acier inoxydable, 2 îlots, un plan de travail en quartz, un sol en travertin et un sol beige.
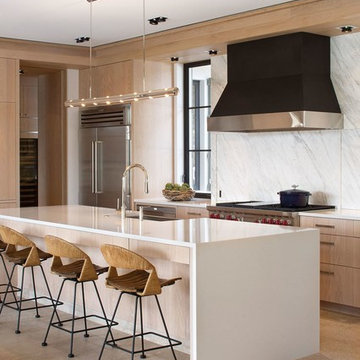
Idées déco pour une cuisine américaine linéaire classique de taille moyenne avec un évier de ferme, un placard à porte plane, des portes de placard beiges, un plan de travail en surface solide, une crédence grise, une crédence en dalle de pierre, un électroménager en acier inoxydable, un sol en travertin, îlot et un sol beige.
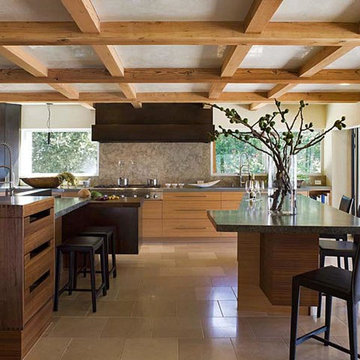
Custom kitchen renovation in Medina, WA
Cette image montre une cuisine craftsman en bois clair avec un placard à porte plane, une crédence en dalle de pierre, un électroménager en acier inoxydable, un sol en travertin, 2 îlots et un sol beige.
Cette image montre une cuisine craftsman en bois clair avec un placard à porte plane, une crédence en dalle de pierre, un électroménager en acier inoxydable, un sol en travertin, 2 îlots et un sol beige.

Robynbranchdesign.com, Belmarmi
Idée de décoration pour une cuisine américaine tradition en L et bois clair de taille moyenne avec un placard à porte vitrée, une crédence verte, une crédence en carrelage métro, un électroménager en acier inoxydable, îlot, un plan de travail en onyx, un sol en travertin, un sol beige et un plan de travail bleu.
Idée de décoration pour une cuisine américaine tradition en L et bois clair de taille moyenne avec un placard à porte vitrée, une crédence verte, une crédence en carrelage métro, un électroménager en acier inoxydable, îlot, un plan de travail en onyx, un sol en travertin, un sol beige et un plan de travail bleu.
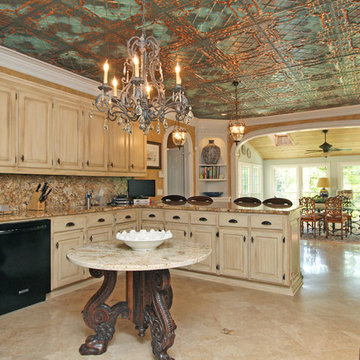
T&T Photos
Inspiration pour une cuisine américaine méditerranéenne en U et bois vieilli de taille moyenne avec un évier encastré, un placard avec porte à panneau surélevé, un plan de travail en granite, une crédence multicolore, une crédence en dalle de pierre, un sol en travertin, une péninsule, un sol beige et un plan de travail marron.
Inspiration pour une cuisine américaine méditerranéenne en U et bois vieilli de taille moyenne avec un évier encastré, un placard avec porte à panneau surélevé, un plan de travail en granite, une crédence multicolore, une crédence en dalle de pierre, un sol en travertin, une péninsule, un sol beige et un plan de travail marron.
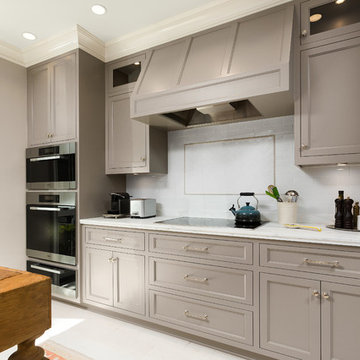
Cook Top, Hood, Oven, and Kitchen Cabinets.
Idée de décoration pour une cuisine tradition en L fermée et de taille moyenne avec un évier de ferme, un placard à porte shaker, des portes de placard beiges, un plan de travail en quartz modifié, une crédence blanche, une crédence en carrelage métro, un sol en travertin, îlot et un sol beige.
Idée de décoration pour une cuisine tradition en L fermée et de taille moyenne avec un évier de ferme, un placard à porte shaker, des portes de placard beiges, un plan de travail en quartz modifié, une crédence blanche, une crédence en carrelage métro, un sol en travertin, îlot et un sol beige.
Idées déco de cuisines avec un sol en travertin et un sol beige
3