Idées déco de cuisines avec un sol en travertin et un sol en marbre
Trier par :
Budget
Trier par:Populaires du jour
41 - 60 sur 31 883 photos
1 sur 3

This kitchen replaced the one original to this 1963 built residence. The now empty nester couple entertain frequently including their large extended family during the holidays. Separating work and social spaces was as important as crafting a space that was conducive to their love of cooking and hanging with family and friends. Simple lines, simple cleanup, and classic tones create an environment that will be in style for many years. Subtle unique touches like the painted wood ceiling, pop up island receptacle/usb and receptacles/usb hidden at the bottom of the upper cabinets add functionality and intrigue. Ample LED lighting on dimmers both ceiling and undercabinet mounted provide ample task lighting. SubZero 42” refrigerator, 36” Viking Range, island pendant lights by Restoration Hardware. The ceiling is framed with white cove molding, the dark colored beadboard actually elevates the feeling of height. It was sanded and spray painted offsite with professional automotive paint equipment. It reflects light beautifully. No one expects this kind of detail and it has been quite fun watching people’s reactions to it. There are white painted perimeter cabinets and Walnut stained island cabinets. A high gloss, mostly white floor was installed from the front door, down the foyer hall and into the kitchen. It contrasts beautifully with the existing dark hardwood floors.Designers Patrick Franz and Kimberly Robbins. Photography by Tom Maday.

The cement tile below the kitchen island counter provides a beautiful and colorful surprise element. The choice to install shelves instead of cabinets keeps the walls light and open. The recessed stove fan creates a modern clean look.
Photo Credit: Meghan Caudill

Aménagement d'une grande cuisine contemporaine en L et bois foncé avec un évier encastré, un placard à porte plane, un plan de travail en quartz modifié, une crédence blanche, une crédence en dalle de pierre, un électroménager en acier inoxydable, un sol en marbre, îlot, un plan de travail blanc et un sol blanc.

Our clients moved from Dubai to Miami and hired us to transform a new home into a Modern Moroccan Oasis. Our firm truly enjoyed working on such a beautiful and unique project.

Exemple d'une grande cuisine américaine encastrable méditerranéenne en U et bois brun avec un évier de ferme, un placard avec porte à panneau surélevé, un plan de travail en calcaire, une crédence bleue, une crédence en céramique, un sol en travertin, îlot, un sol beige et un plan de travail gris.

Kitchen designed by Moda Interiors. Kitchen Flooring - Alabastino (Asciano) by Milano Stone; Benchtop - Dekton Enzo by Cosentino; Cabinet facings - Briggs Veneer, Biscotti, Cabinet Handles - SS 320mm Bar Handles by Zanda; All Appliances - Miele; Sink - Franke Double Sink Stainless Steel; Tap - Nuova Calare brushed nickel sink mixer in bench; Lighting - Adam Cruickshank Designer; Walls - Dulux Grand Piano.

Idées déco pour une cuisine américaine parallèle moderne de taille moyenne avec un placard à porte plane, un plan de travail en surface solide, un électroménager noir, un sol en marbre, îlot, un plan de travail blanc, un évier encastré, des portes de placard noires et un sol gris.

To replace an Old World style kitchen, we created a new space with farmhouse elements coupled with our interpretation of modern European detailing. With our focus on improving function first, we removed the old peninsula that closed off the kitchen, creating a location for conversation and eating on the new cantilevered countertop which provides interesting, yet purposeful design. A custom designed European cube shelf system was created, incorporating integrated lighting inside Rift Sawn oak shelves to match our base cabinetry. After building the shelf system, we placed it in front of the handmade art tile backsplash, bringing a very modern element to contrast with our custom inset cabinetry. Our design team selected the Rift sawn oak for the base cabinets to bring warmth into the space and to contrast with the white upper cabinetry. We then layered matt black on select drawer fronts and specific cabinet interiors for a truly custom modern edge. Custom pull outs and interior organizers fulfill our desire for a kitchen that functions first and foremost, while our custom cabinetry and complete design satisfies our homeowners’ desire for wow. Farmhouse style will never be the same.

Champagne Glass Backsplash, Quartz counters, and Stainless appliances
Cette photo montre une cuisine américaine parallèle chic en bois foncé de taille moyenne avec un évier encastré, un placard à porte plane, un plan de travail en quartz, une crédence beige, une crédence en carreau de verre, un électroménager en acier inoxydable, un sol en travertin, îlot, un sol beige et un plan de travail beige.
Cette photo montre une cuisine américaine parallèle chic en bois foncé de taille moyenne avec un évier encastré, un placard à porte plane, un plan de travail en quartz, une crédence beige, une crédence en carreau de verre, un électroménager en acier inoxydable, un sol en travertin, îlot, un sol beige et un plan de travail beige.

Idées déco pour une cuisine encastrable contemporaine en U fermée et de taille moyenne avec un évier encastré, un placard à porte plane, des portes de placard blanches, un plan de travail en onyx, une crédence noire, une crédence en dalle de pierre, un sol en marbre, une péninsule, un sol blanc et plan de travail noir.
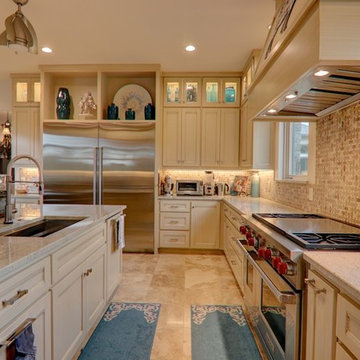
Cette photo montre une grande cuisine américaine chic en U avec un évier encastré, des portes de placard beiges, un plan de travail en granite, une crédence beige, une crédence en mosaïque, un électroménager en acier inoxydable, un sol en travertin, îlot, un sol beige, un plan de travail beige et un placard avec porte à panneau encastré.

Aménagement d'une cuisine américaine encastrable moderne en L de taille moyenne avec un évier encastré, un placard à porte plane, des portes de placard noires, plan de travail en marbre, une crédence grise, une crédence en marbre, un sol en marbre, îlot, un sol gris et un plan de travail gris.
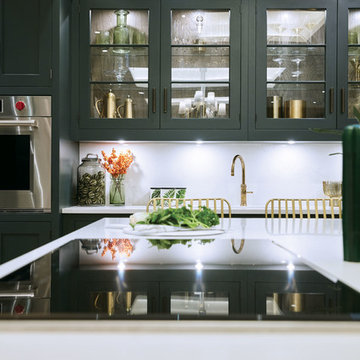
This striking shaker style kitchen in a sophisticated shade of dark green makes a real style statement. The touchstones of traditional Shaker design; functionality, purpose and honesty are re-interpreted for the 21st century in stunning, handcrafted cabinetry, a showpiece island with seating and high-end appliances.

Peter Taylor
Idées déco pour une grande cuisine moderne en L et bois clair avec plan de travail en marbre, une crédence en marbre, un électroménager noir, un sol en marbre, îlot, un sol blanc, un évier posé, un placard à porte plane, une crédence grise et un plan de travail gris.
Idées déco pour une grande cuisine moderne en L et bois clair avec plan de travail en marbre, une crédence en marbre, un électroménager noir, un sol en marbre, îlot, un sol blanc, un évier posé, un placard à porte plane, une crédence grise et un plan de travail gris.

Ed Butera
Cette image montre une cuisine design en L avec un placard à porte plane, des portes de placard blanches, une crédence multicolore, une crédence en carreau briquette, un électroménager en acier inoxydable, un sol en marbre, 2 îlots, un sol blanc et un plan de travail gris.
Cette image montre une cuisine design en L avec un placard à porte plane, des portes de placard blanches, une crédence multicolore, une crédence en carreau briquette, un électroménager en acier inoxydable, un sol en marbre, 2 îlots, un sol blanc et un plan de travail gris.
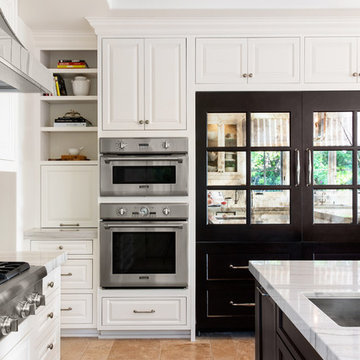
Photography: Jenny Siegwart
Idées déco pour une grande cuisine américaine classique en U avec un évier encastré, un placard à porte affleurante, des portes de placard blanches, un plan de travail en quartz, une crédence blanche, une crédence en marbre, un électroménager en acier inoxydable, un sol en travertin, îlot, un sol beige et un plan de travail blanc.
Idées déco pour une grande cuisine américaine classique en U avec un évier encastré, un placard à porte affleurante, des portes de placard blanches, un plan de travail en quartz, une crédence blanche, une crédence en marbre, un électroménager en acier inoxydable, un sol en travertin, îlot, un sol beige et un plan de travail blanc.

Idée de décoration pour une cuisine ouverte minimaliste en U de taille moyenne avec un évier 2 bacs, un placard à porte plane, des portes de placard grises, un plan de travail en quartz modifié, une crédence blanche, une crédence en carreau de porcelaine, un électroménager en acier inoxydable, un sol en marbre, îlot, un sol blanc et un plan de travail blanc.
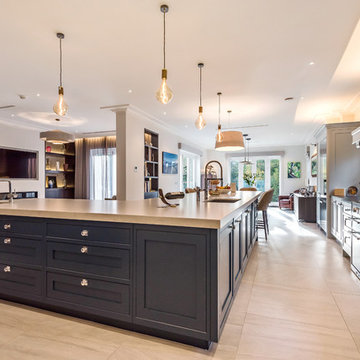
This handmade, hand painted
Davenport kitchen is designed with a blend of contemporary and traditional features. The L shaped island maximises this large space and provides ample surface area for food preparation. The breakfast bar seating area features a stone column and adds a contemporary twist to this Shaker kitchen.

Pom pom pendant lights top off this beautiful, contemporary kitchen remodel. Sleek & modern, there is still plenty of functional use and room to eat at the island.
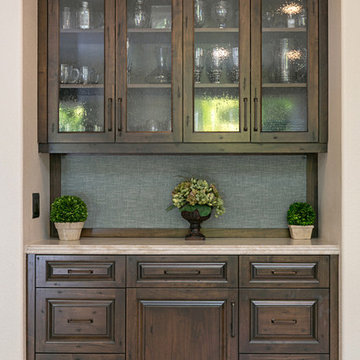
Preview First
Cette image montre une grande cuisine ouverte encastrable méditerranéenne en U et bois foncé avec un placard avec porte à panneau surélevé, un plan de travail en quartz, îlot, un plan de travail beige, un évier encastré, une crédence multicolore, une crédence en travertin, un sol en travertin et un sol beige.
Cette image montre une grande cuisine ouverte encastrable méditerranéenne en U et bois foncé avec un placard avec porte à panneau surélevé, un plan de travail en quartz, îlot, un plan de travail beige, un évier encastré, une crédence multicolore, une crédence en travertin, un sol en travertin et un sol beige.
Idées déco de cuisines avec un sol en travertin et un sol en marbre
3