Idées déco de cuisines avec un sol en travertin et un sol en terrazzo
Trier par :
Budget
Trier par:Populaires du jour
101 - 120 sur 20 819 photos
1 sur 3

Inspiration pour une cuisine américaine vintage en U de taille moyenne avec un évier posé, un placard à porte plane, des portes de placard marrons, une crédence verte, un électroménager en acier inoxydable, un sol en terrazzo, aucun îlot, un sol blanc et plan de travail noir.

Exemple d'une grande cuisine américaine encastrable méditerranéenne en U et bois brun avec un évier de ferme, un placard avec porte à panneau surélevé, un plan de travail en calcaire, une crédence bleue, une crédence en céramique, un sol en travertin, îlot, un sol beige et un plan de travail gris.

Kitchen designed by Moda Interiors. Kitchen Flooring - Alabastino (Asciano) by Milano Stone; Benchtop - Dekton Enzo by Cosentino; Cabinet facings - Briggs Veneer, Biscotti, Cabinet Handles - SS 320mm Bar Handles by Zanda; All Appliances - Miele; Sink - Franke Double Sink Stainless Steel; Tap - Nuova Calare brushed nickel sink mixer in bench; Lighting - Adam Cruickshank Designer; Walls - Dulux Grand Piano.

Réalisation d'une cuisine parallèle design fermée et de taille moyenne avec un évier encastré, un placard à porte plane, des portes de placards vertess, un plan de travail en granite, une crédence noire, une crédence en dalle de pierre, un électroménager en acier inoxydable, un sol en terrazzo, îlot, un sol blanc et plan de travail noir.
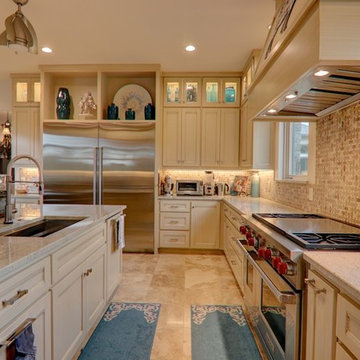
Cette photo montre une grande cuisine américaine chic en U avec un évier encastré, des portes de placard beiges, un plan de travail en granite, une crédence beige, une crédence en mosaïque, un électroménager en acier inoxydable, un sol en travertin, îlot, un sol beige, un plan de travail beige et un placard avec porte à panneau encastré.
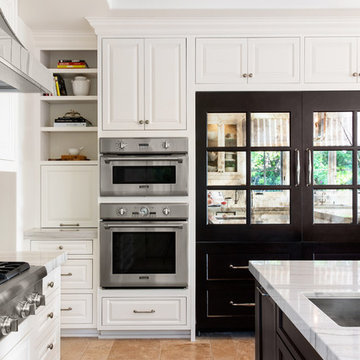
Photography: Jenny Siegwart
Idées déco pour une grande cuisine américaine classique en U avec un évier encastré, un placard à porte affleurante, des portes de placard blanches, un plan de travail en quartz, une crédence blanche, une crédence en marbre, un électroménager en acier inoxydable, un sol en travertin, îlot, un sol beige et un plan de travail blanc.
Idées déco pour une grande cuisine américaine classique en U avec un évier encastré, un placard à porte affleurante, des portes de placard blanches, un plan de travail en quartz, une crédence blanche, une crédence en marbre, un électroménager en acier inoxydable, un sol en travertin, îlot, un sol beige et un plan de travail blanc.
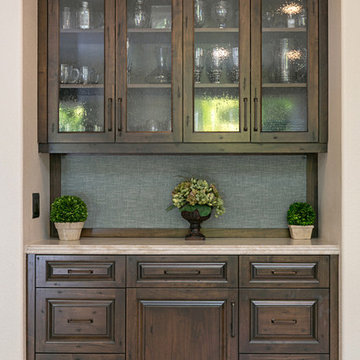
Preview First
Cette image montre une grande cuisine ouverte encastrable méditerranéenne en U et bois foncé avec un placard avec porte à panneau surélevé, un plan de travail en quartz, îlot, un plan de travail beige, un évier encastré, une crédence multicolore, une crédence en travertin, un sol en travertin et un sol beige.
Cette image montre une grande cuisine ouverte encastrable méditerranéenne en U et bois foncé avec un placard avec porte à panneau surélevé, un plan de travail en quartz, îlot, un plan de travail beige, un évier encastré, une crédence multicolore, une crédence en travertin, un sol en travertin et un sol beige.
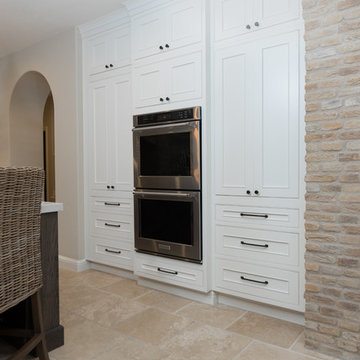
The Key Elements for a Cozy Farmhouse Kitchen Design. ... “Classic American farmhouse style includes shiplap, exposed wood beams, and open shelving,” Mushkudiani says. “Mixed materials like wicker, wood, and metal accents add dimension, colors are predominantly neutral: camel, white, and matte black

Our Longford pantry in the H|M showroom in Felsted is a fresh take on the traditional English version of this vital ancillary room. Pantry, from the latin “panna” meaning bread, was originally a small room dedicated exclusively to the storage of bread and bakery items, however, by the mid-nineteenth century it had become a space for the general storage of dry goods
Photo Credit: Paul Craig

Large center island in kitchen with seating facing the cooking and prep area.
Inspiration pour une cuisine ouverte design en bois foncé et L de taille moyenne avec un évier encastré, un plan de travail en granite, un électroménager en acier inoxydable, un sol en travertin, îlot, un placard à porte plane, une crédence blanche, une crédence en dalle de pierre et un sol gris.
Inspiration pour une cuisine ouverte design en bois foncé et L de taille moyenne avec un évier encastré, un plan de travail en granite, un électroménager en acier inoxydable, un sol en travertin, îlot, un placard à porte plane, une crédence blanche, une crédence en dalle de pierre et un sol gris.
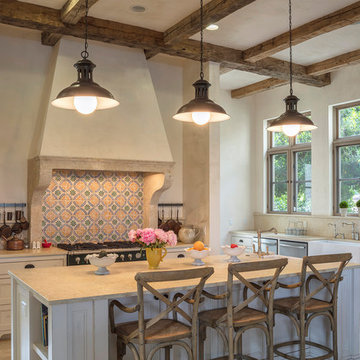
Michael Hospelt Photography, Trainor Builders St Helena
Exemple d'une cuisine ouverte en L avec un évier de ferme, un placard avec porte à panneau encastré, des portes de placard blanches, une crédence beige, un électroménager en acier inoxydable, un sol en travertin, îlot et un sol beige.
Exemple d'une cuisine ouverte en L avec un évier de ferme, un placard avec porte à panneau encastré, des portes de placard blanches, une crédence beige, un électroménager en acier inoxydable, un sol en travertin, îlot et un sol beige.
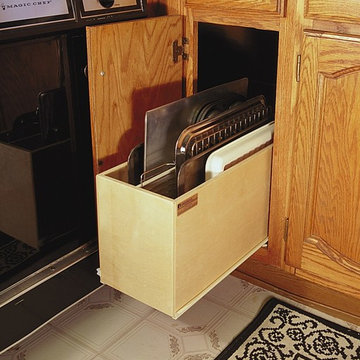
Exemple d'une cuisine ouverte linéaire chic en bois clair de taille moyenne avec un placard à porte plane, un plan de travail en granite, une crédence beige et un sol en travertin.

The kitchen had been a closed off room before the redesign. The area with the table had formerly been a bank of cabinets. The client wanted an area where people could socialize with anyone working in the kitchen and/ or hanging in the living/media spaces. The solution to widen the opening between rooms to 7 ft and create a loungy table nook that could also be used for breakfast.
Photo Credit: Henry Connell

Angle Eye Photography
Inspiration pour une cuisine américaine traditionnelle en U avec un évier de ferme, des portes de placard blanches, plan de travail en marbre, une crédence blanche, une crédence en carrelage de pierre, un électroménager en acier inoxydable, un sol en travertin, îlot, un placard avec porte à panneau encastré et un sol multicolore.
Inspiration pour une cuisine américaine traditionnelle en U avec un évier de ferme, des portes de placard blanches, plan de travail en marbre, une crédence blanche, une crédence en carrelage de pierre, un électroménager en acier inoxydable, un sol en travertin, îlot, un placard avec porte à panneau encastré et un sol multicolore.

Cette photo montre une cuisine ouverte montagne en U et bois clair de taille moyenne avec un placard à porte plane, îlot, un plan de travail en surface solide, une crédence marron, une crédence en dalle de pierre, un électroménager de couleur, un évier encastré, un sol en travertin et un sol beige.

This modern European Kitchen Design utilizes a compact Space with a maximum of practicality. The clean and minimalist off-white Fronts create straight guide lines, while the functional Housing in grain Matched Stone Ash hides away the Refrigerator and Pantry Cabinet. A Bar to the living Room leaves Room to entertain Guests and be functional as the perfect Coffee Bar of the inviting open House Layout.
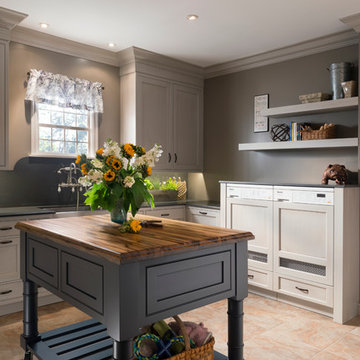
Inspiration pour une cuisine américaine traditionnelle en L de taille moyenne avec un évier de ferme, un placard à porte shaker, des portes de placard grises, un plan de travail en bois, une crédence verte, une crédence en dalle de pierre, un électroménager en acier inoxydable, un sol en travertin et îlot.
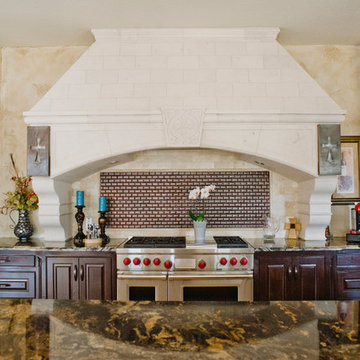
This spicy Hacienda style kitchen is candy for the eyes. Features include:
Custom carved Cantera stone range hood
Copper Sconce Lighting
Copper farmhouse sink and Copper Vegetable sink
Copper kitchen backsplash tile
Stainless steel appliances
Granite Counters
Drive up to practical luxury in this Hill Country Spanish Style home. The home is a classic hacienda architecture layout. It features 5 bedrooms, 2 outdoor living areas, and plenty of land to roam.
Classic materials used include:
Saltillo Tile - also known as terracotta tile, Spanish tile, Mexican tile, or Quarry tile
Cantera Stone - feature in Pinon, Tobacco Brown and Recinto colors
Copper sinks and copper sconce lighting
Travertine Flooring
Cantera Stone tile
Brick Pavers
Photos Provided by
April Mae Creative
aprilmaecreative.com
Tile provided by Rustico Tile and Stone - RusticoTile.com or call (512) 260-9111 / info@rusticotile.com
Construction by MelRay Corporation
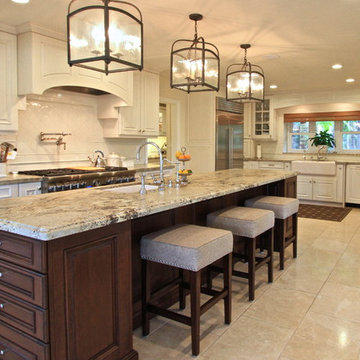
Cette image montre une grande cuisine traditionnelle en U fermée avec un évier de ferme, un placard avec porte à panneau surélevé, des portes de placard blanches, un plan de travail en granite, une crédence blanche, une crédence en carrelage métro, un électroménager en acier inoxydable, un sol en travertin et îlot.
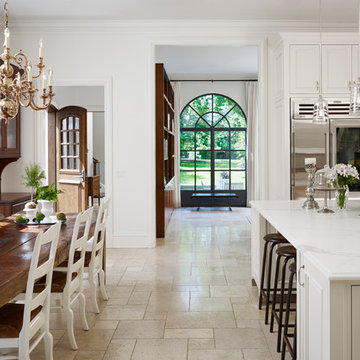
Dave Burk, Hedrich Blessing
Inspiration pour une cuisine américaine traditionnelle en U avec un évier 1 bac, des portes de placard blanches, plan de travail en marbre, une crédence blanche, une crédence en dalle de pierre, un électroménager en acier inoxydable, un sol en travertin et îlot.
Inspiration pour une cuisine américaine traditionnelle en U avec un évier 1 bac, des portes de placard blanches, plan de travail en marbre, une crédence blanche, une crédence en dalle de pierre, un électroménager en acier inoxydable, un sol en travertin et îlot.
Idées déco de cuisines avec un sol en travertin et un sol en terrazzo
6