Idées déco de cuisines avec un sol en travertin
Trier par :
Budget
Trier par:Populaires du jour
21 - 40 sur 126 photos
1 sur 3
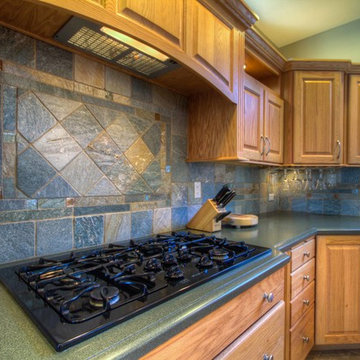
When our clients moved into their new home, the previous homeowners replaced kitchen cabinets and countertops, but did not install a backsplash. Our client wanted to add a backsplash that would compliment existing cabinets and countertop. We decided to go with tumbled travertine tile with glass accent to bring in earthy elements and texture.
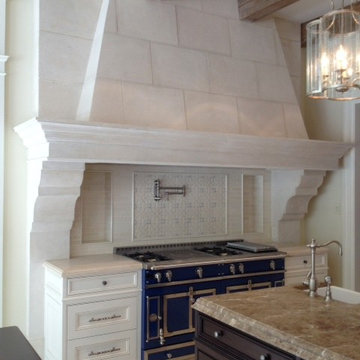
Aménagement d'une grande cuisine américaine classique en U avec un évier de ferme, un placard avec porte à panneau encastré, des portes de placard blanches, un plan de travail en granite, une crédence beige, un électroménager de couleur et un sol en travertin.
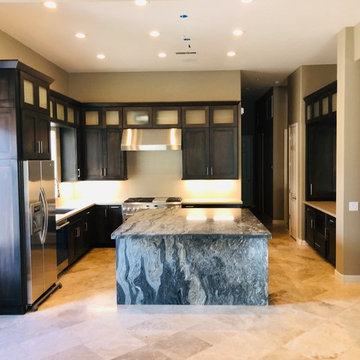
Before Lighting and backsplash
Aménagement d'une cuisine américaine parallèle contemporaine en bois foncé de taille moyenne avec un évier encastré, un placard à porte plane, un plan de travail en quartz, une crédence beige, une crédence en carreau de verre, un électroménager en acier inoxydable, un sol en travertin, îlot, un sol beige et un plan de travail beige.
Aménagement d'une cuisine américaine parallèle contemporaine en bois foncé de taille moyenne avec un évier encastré, un placard à porte plane, un plan de travail en quartz, une crédence beige, une crédence en carreau de verre, un électroménager en acier inoxydable, un sol en travertin, îlot, un sol beige et un plan de travail beige.
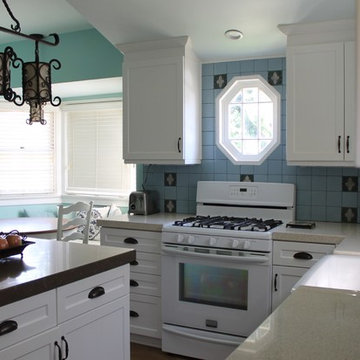
The shaker cabinets are complimented with 2 different colors of Caesarstone countertops. The perimeter is off-white with beige & gray speckles, while the center island has more contrast with the “Wild Rice” Caesarstone. In keeping with the Spanish architectural influence, a classic Spanish accent tile is featured on the backsplash. The flooring is travertine, 18” square tiles laid on the diagonal with tight grout joints.
Mary Broerman, CCIDC

Kitchen with Commercial Grade Cooktop, Exhaust Hood, Pot Filler, & Double Oven.
Exemple d'une grande cuisine méditerranéenne en U et bois brun avec un placard avec porte à panneau surélevé, un plan de travail en quartz, une crédence beige, une crédence en carrelage de pierre, un électroménager en acier inoxydable, un sol en travertin et un sol beige.
Exemple d'une grande cuisine méditerranéenne en U et bois brun avec un placard avec porte à panneau surélevé, un plan de travail en quartz, une crédence beige, une crédence en carrelage de pierre, un électroménager en acier inoxydable, un sol en travertin et un sol beige.
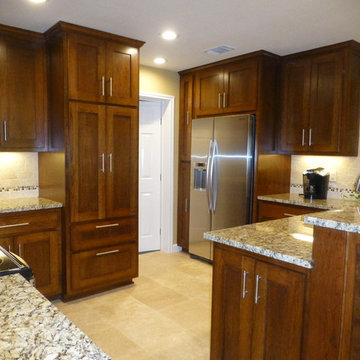
Inspiration pour une cuisine américaine traditionnelle en U et bois brun de taille moyenne avec un évier encastré, un placard à porte shaker, un plan de travail en granite, une crédence beige, une crédence en carrelage de pierre, un électroménager en acier inoxydable, un sol en travertin et une péninsule.
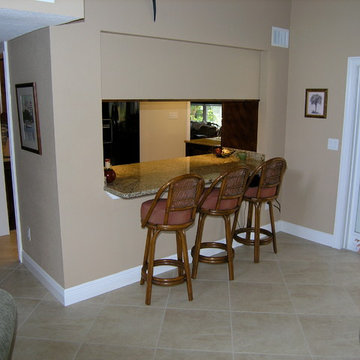
Réalisation d'une grande cuisine américaine parallèle tradition en bois foncé avec un évier 2 bacs, un placard à porte shaker, un plan de travail en granite, une crédence beige, une crédence en carreau de porcelaine, un électroménager noir, un sol en travertin et îlot.
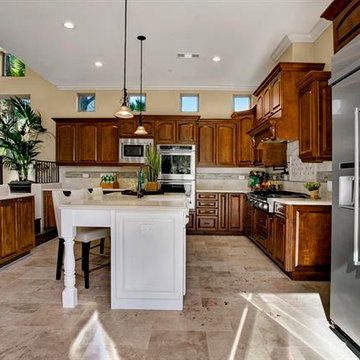
Kitchen with Commercial Grade S.S. Cooktop, Exhaust Hood, Pot Filler, Microwave, D/W, Double Oven, Refrigerator/Freezer, and Island.
Réalisation d'une grande cuisine méditerranéenne en U et bois brun avec un évier de ferme, un placard avec porte à panneau surélevé, un plan de travail en quartz, une crédence beige, une crédence en carrelage de pierre, un électroménager en acier inoxydable, un sol en travertin, îlot et un sol beige.
Réalisation d'une grande cuisine méditerranéenne en U et bois brun avec un évier de ferme, un placard avec porte à panneau surélevé, un plan de travail en quartz, une crédence beige, une crédence en carrelage de pierre, un électroménager en acier inoxydable, un sol en travertin, îlot et un sol beige.
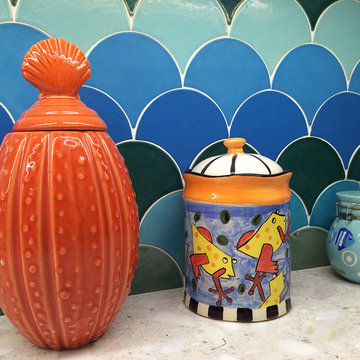
Inspired by the Florida Keys and the colors of the Caribbean Blue water, this homeowner chose Large Moroccan Fish Scales to splash her kitchen walls! A gradation of blues and greens, this unique and popular tile pattern brings the love of the ocean into the home.
Large Moroccan Fish Scales – 108 China Sea, 18E Bright Blue, 12W Blue Bell, 377W Neon Blue, 1017W Sea Mist, 1015E Caribbean Blue
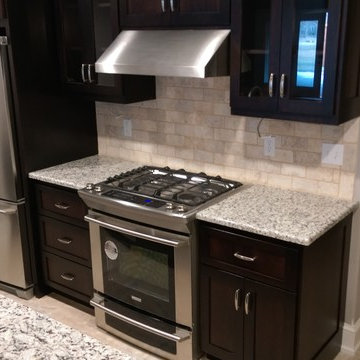
Exemple d'une cuisine américaine parallèle chic en bois foncé de taille moyenne avec un évier 2 bacs, un placard avec porte à panneau encastré, un plan de travail en granite, une crédence beige, une crédence en carrelage de pierre, un électroménager en acier inoxydable, un sol en travertin, une péninsule et un sol beige.
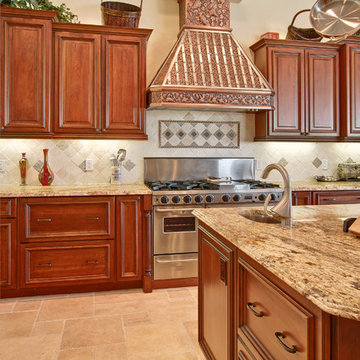
Inspiration pour une cuisine traditionnelle en U de taille moyenne avec un sol en travertin.
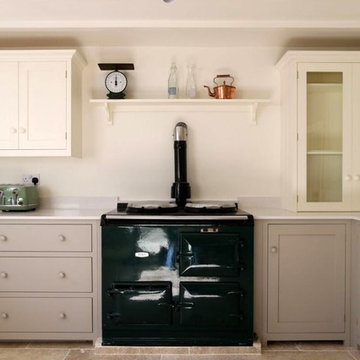
The dark green AGA looks wonderful in this deVOL kitchen against the mushroom coloured units. Light Tumbled Travertine has been laid on the floor in a brick bond pattern. The perfect neutral backdrop.
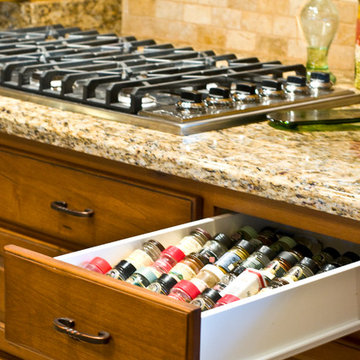
This drawer is an excellent storage area for spices, it sits adjacent to the cooktop for quick access during food preparation. Vogt Photography
Cette photo montre une arrière-cuisine chic en U et bois vieilli de taille moyenne avec un évier encastré, un placard avec porte à panneau surélevé, un plan de travail en granite, une crédence jaune, une crédence en carrelage de pierre, un électroménager en acier inoxydable, un sol en travertin et 2 îlots.
Cette photo montre une arrière-cuisine chic en U et bois vieilli de taille moyenne avec un évier encastré, un placard avec porte à panneau surélevé, un plan de travail en granite, une crédence jaune, une crédence en carrelage de pierre, un électroménager en acier inoxydable, un sol en travertin et 2 îlots.
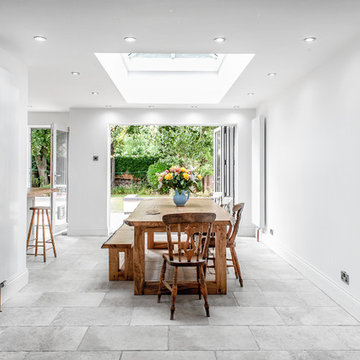
Hand-painted shaker kitchen with wild grain naural Oak worktops and Quartz worktops to main kitchen
Cette photo montre une grande cuisine tendance avec un évier 2 bacs, un placard à porte shaker, des portes de placards vertess, un plan de travail en quartz, un électroménager noir, un sol en travertin, une péninsule, un sol gris et un plan de travail beige.
Cette photo montre une grande cuisine tendance avec un évier 2 bacs, un placard à porte shaker, des portes de placards vertess, un plan de travail en quartz, un électroménager noir, un sol en travertin, une péninsule, un sol gris et un plan de travail beige.
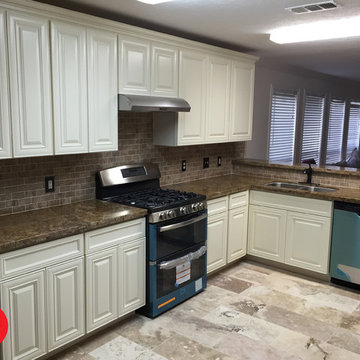
Aménagement d'une cuisine américaine moderne en L de taille moyenne avec un évier encastré, un placard à porte shaker, des portes de placard blanches, un plan de travail en granite, une crédence marron, une crédence en céramique, un électroménager en acier inoxydable, un sol en travertin et aucun îlot.
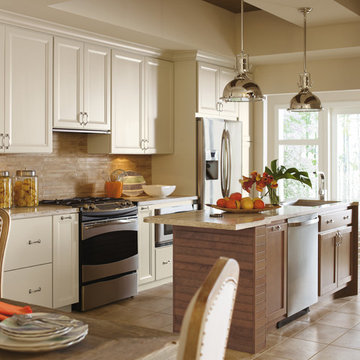
Cette photo montre une petite cuisine ouverte linéaire chic avec un évier encastré, un placard avec porte à panneau encastré, des portes de placard blanches, un plan de travail en granite, une crédence beige, une crédence en carrelage de pierre, un électroménager en acier inoxydable, un sol en travertin et îlot.
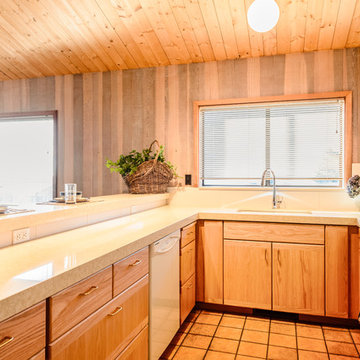
Cette image montre une cuisine ouverte craftsman en U et bois clair de taille moyenne avec un évier encastré, un placard à porte plane, un plan de travail en surface solide, une crédence blanche, une crédence en dalle de pierre, un électroménager blanc, un sol en travertin, une péninsule et un sol marron.
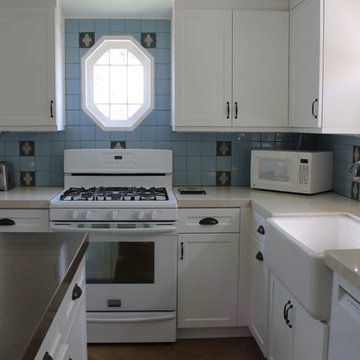
The shaker cabinets are complimented with 2 different colors of Caesarstone countertops. The perimeter is off-white with beige & gray speckles, while the center island has more contrast with the “Wild Rice” Caesarstone. In keeping with the Spanish architectural influence, a classic Spanish accent tile is featured on the backsplash. The flooring is travertine, 18” square tiles laid on the diagonal with tight grout joints.
Mary Broerman, CCIDC
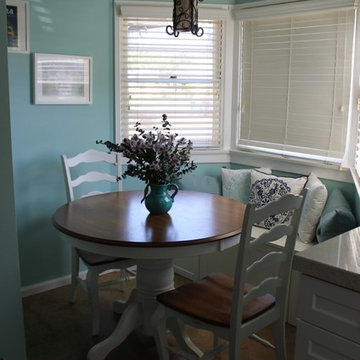
The bay window alcove was fitted with a custom bench with storage. A new table and chairs finish the space, accented with colorful framed art and accent pillows.
Mary Broerman, CCIDC
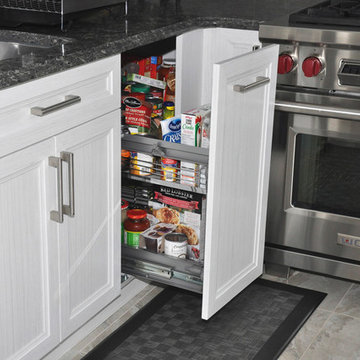
Summer Kitchen with polyester doors.
Cette photo montre une petite cuisine tendance en U fermée avec un évier encastré, un placard à porte plane, des portes de placard blanches, un plan de travail en quartz, une crédence grise, une crédence en céramique, un électroménager en acier inoxydable, un sol en travertin et aucun îlot.
Cette photo montre une petite cuisine tendance en U fermée avec un évier encastré, un placard à porte plane, des portes de placard blanches, un plan de travail en quartz, une crédence grise, une crédence en céramique, un électroménager en acier inoxydable, un sol en travertin et aucun îlot.
Idées déco de cuisines avec un sol en travertin
2