Idées déco de cuisines avec un sol en vinyl et aucun îlot
Trier par :
Budget
Trier par:Populaires du jour
141 - 160 sur 5 628 photos
1 sur 3
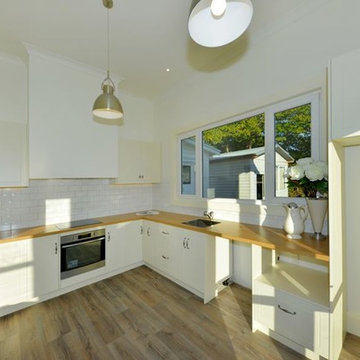
Laminex Sublime Teak benchtop with Dezignatek Capri Half Spanish White doors.
Réalisation d'une cuisine tradition en L de taille moyenne et fermée avec un évier 1 bac, un placard avec porte à panneau encastré, des portes de placard blanches, un plan de travail en stratifié, une crédence blanche, une crédence en carrelage métro, un électroménager en acier inoxydable, un sol en vinyl et aucun îlot.
Réalisation d'une cuisine tradition en L de taille moyenne et fermée avec un évier 1 bac, un placard avec porte à panneau encastré, des portes de placard blanches, un plan de travail en stratifié, une crédence blanche, une crédence en carrelage métro, un électroménager en acier inoxydable, un sol en vinyl et aucun îlot.
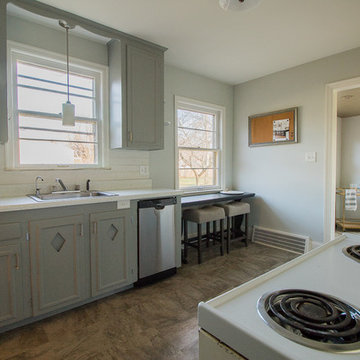
Angie Hebst - photographer
The existing kitchen was updated by adding trim moulding and painting existing cabinetry a neutral gray. The flooring was replaced and backsplash was updated to give this kitchen a fresh look while keeping the character of the home.
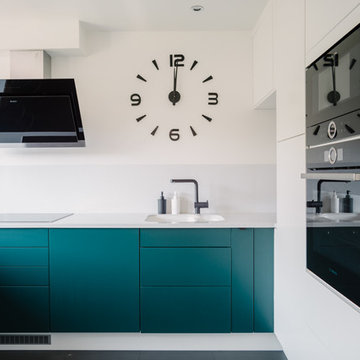
Elegant emerald green counters with white quartz countertop and backsplash. There is plenty of storage space in white tall kitchen wall.
Photo credit: Martin Faltejsek
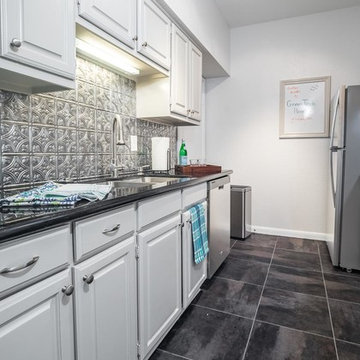
Ammar Selo
Exemple d'une petite cuisine parallèle chic fermée avec un évier encastré, un placard avec porte à panneau surélevé, des portes de placard grises, un plan de travail en granite, une crédence grise, une crédence en dalle métallique, un électroménager en acier inoxydable, un sol en vinyl et aucun îlot.
Exemple d'une petite cuisine parallèle chic fermée avec un évier encastré, un placard avec porte à panneau surélevé, des portes de placard grises, un plan de travail en granite, une crédence grise, une crédence en dalle métallique, un électroménager en acier inoxydable, un sol en vinyl et aucun îlot.
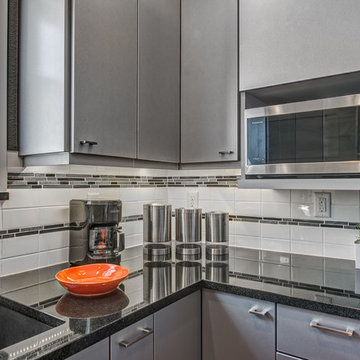
Budget-friendly contemporary condo remodel with lively color block design motif is inspired by the homeowners modern art collection. Pet-friendly Fruitwood vinyl plank flooring flows from the kitchen throughout the public spaces and into the bath as a unifying element. Brushed aluminum thermofoil cabinetry provides a soft neutral in contrast to the highly-figured wood pattern in the flooring.
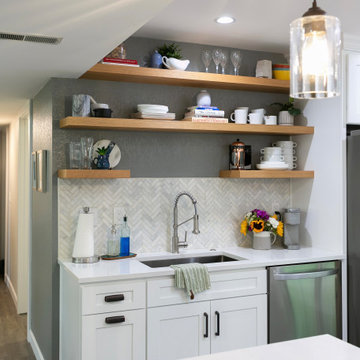
Cette image montre une cuisine traditionnelle avec un évier encastré, un placard à porte shaker, des portes de placard blanches, un plan de travail en quartz modifié, une crédence blanche, une crédence en marbre, un électroménager en acier inoxydable, un sol en vinyl, aucun îlot, un sol gris et un plan de travail blanc.
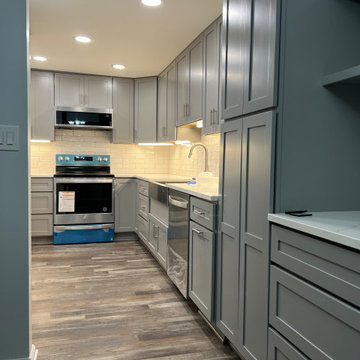
Idée de décoration pour une cuisine américaine minimaliste en L de taille moyenne avec un évier de ferme, un placard à porte shaker, des portes de placard grises, un plan de travail en quartz, une crédence blanche, une crédence en céramique, un électroménager en acier inoxydable, un sol en vinyl, aucun îlot, un sol marron et un plan de travail blanc.
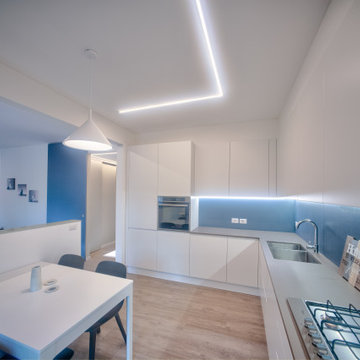
Inspiration pour une cuisine américaine design en L de taille moyenne avec un évier encastré, un placard à porte plane, des portes de placard blanches, un plan de travail en quartz, une crédence bleue, une crédence en carreau de porcelaine, un électroménager en acier inoxydable, un sol en vinyl, aucun îlot, un sol beige et un plan de travail gris.
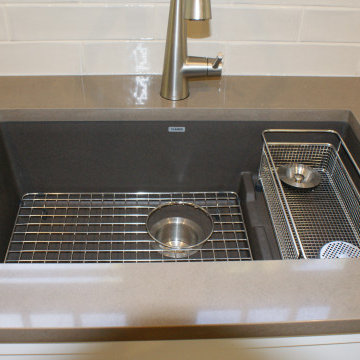
WE ARE USING MORE AND MORE BLANCO SILGRANIT SINKS OVER STAINLESS STEEL.....THEY COME IN ALL DIFFERENT SIZES, CONFIGURATIONS AND COLORS.....ALONG WITH THAT, THEY ARE FAR MORE SCRATCH RESISTANT THAN STAINLESS.....YOU'LL SEE MANY SILGRANIT SINKS IN OUR KITCHENS HERE ON HOUZZ.
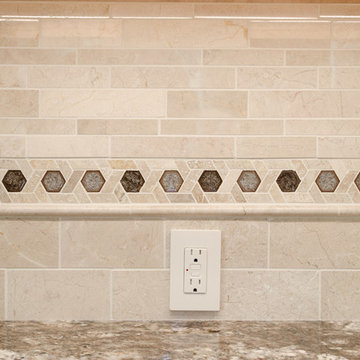
Aménagement d'une cuisine parallèle classique en bois brun fermée et de taille moyenne avec un évier 1 bac, un placard avec porte à panneau surélevé, un plan de travail en granite, une crédence beige, une crédence en carrelage de pierre, un électroménager en acier inoxydable, un sol en vinyl, aucun îlot et un sol beige.
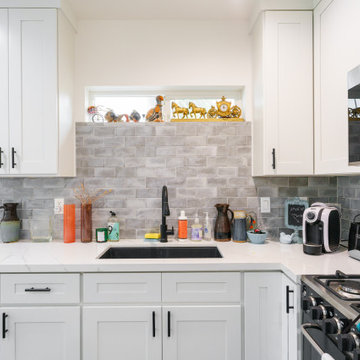
We converted a 34'6" x 18'6" detached garage into a legal ADU with 2 bedrooms, a kitchenette, a full bathroom, a living room, and a laundry section. The ADU has many features including; Central A/C, recessed lighting, closet space, vinyl flooring, eco-friendly windows, and more! It is the perfect size for any family members or the rent out for extra income.
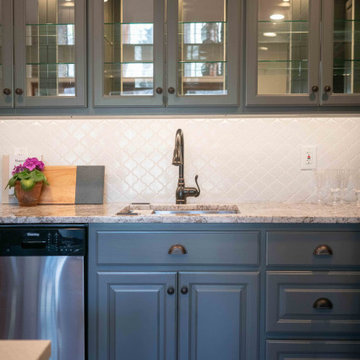
Caring for aging parents is both a joy and a challenge. The clients wanted to create a more aging-in-place friendly basement area for their mother. The existing kitchenette was more of a glorified bar and did not give her the option of cooking independently, and definitely not stylishly.
We re-configured the area so it was all open, with full kitchen capabilities. All appliances were selected to cater to the mother's limited reach, so all functional storage and product usage can be done without raising arms excessively.
Special storage solutions include a peg-system for a dish drawer, tiered silverware trays, a slide-up appliance garage, and pivoting pantry storage.
The cabinets also give ample display space for her collection of antique glassware.
In lieu of an island, we created a solid-surface top for a standard table so food can be prepped while sitting and without damaging the table top.
All items reflect the mother's tastes and existing furniture so she can truly feel like this basement is her space, while still being close to her son and daughter-in-law.
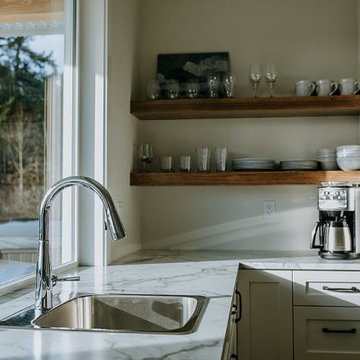
As a carriage house there was no kitchen in the design in order to meet the municipality’s restrictions. However, with a fully functional bar for comfortable wine & cheese pairings, the space doesn’t feel lacking.
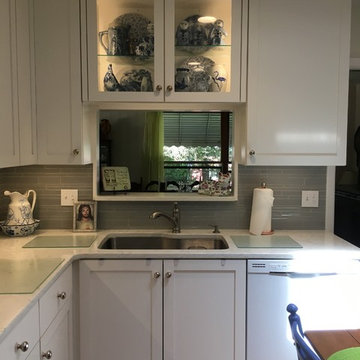
Cette photo montre une cuisine chic en U fermée et de taille moyenne avec un évier encastré, un placard à porte shaker, des portes de placard blanches, un plan de travail en quartz modifié, une crédence grise, une crédence en carreau de verre, un électroménager blanc, un sol en vinyl et aucun îlot.
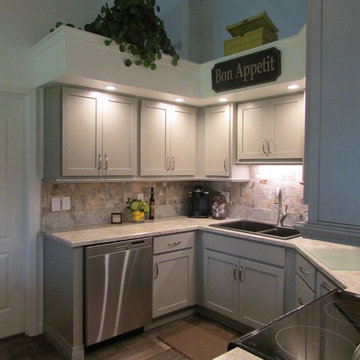
Meredith Richard
Réalisation d'une cuisine tradition fermée et de taille moyenne avec un évier 2 bacs, un placard à porte shaker, des portes de placard grises, un plan de travail en stratifié, une crédence marron, une crédence en carrelage de pierre, un électroménager en acier inoxydable, un sol en vinyl et aucun îlot.
Réalisation d'une cuisine tradition fermée et de taille moyenne avec un évier 2 bacs, un placard à porte shaker, des portes de placard grises, un plan de travail en stratifié, une crédence marron, une crédence en carrelage de pierre, un électroménager en acier inoxydable, un sol en vinyl et aucun îlot.

This client was struggling to keep her small kitchen pantry organized with limited space. By adding an additional interior shelf up top, as well as a door mounted organizer, I provided her with lots of additional space. Secondly, I sorted and merged products.

In the kitchen, modern cabinetry by Crystal Cabinet Works was installed and black granite countertops were added. The countertops compliment the 4×4 blue tile and retro style vinyl floor.
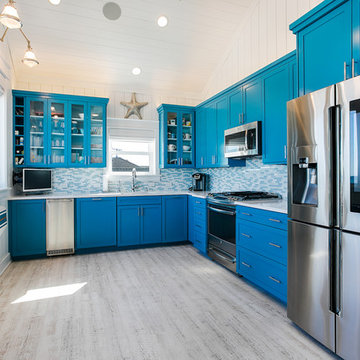
Remodeled kitchen features custom built cabinetry, wall-mounted foldable surfboard bar, wood trim, and vaulted ceilings
Exemple d'une petite cuisine bord de mer en L avec un placard à porte shaker, des portes de placard bleues, une crédence bleue, une crédence en mosaïque, un électroménager en acier inoxydable, aucun îlot, un sol gris, un plan de travail blanc et un sol en vinyl.
Exemple d'une petite cuisine bord de mer en L avec un placard à porte shaker, des portes de placard bleues, une crédence bleue, une crédence en mosaïque, un électroménager en acier inoxydable, aucun îlot, un sol gris, un plan de travail blanc et un sol en vinyl.
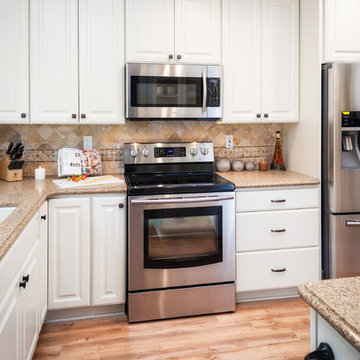
Exemple d'une cuisine américaine chic en U de taille moyenne avec aucun îlot, un placard avec porte à panneau surélevé, des portes de placard blanches, un plan de travail en quartz modifié, une crédence beige, une crédence en carrelage de pierre, un électroménager en acier inoxydable, un évier encastré et un sol en vinyl.
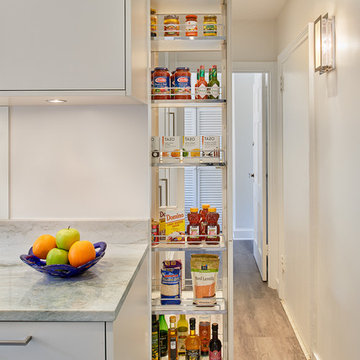
The sterling grey SieMatic cabinetry, filled with high efficiency points-of-use storage like a pull-out pantry, increased both storage and counter space.
Anice Hoachlander
Idées déco de cuisines avec un sol en vinyl et aucun îlot
8