Idées déco de cuisines avec un sol en vinyl et moquette
Trier par :
Budget
Trier par:Populaires du jour
41 - 60 sur 44 775 photos
1 sur 3
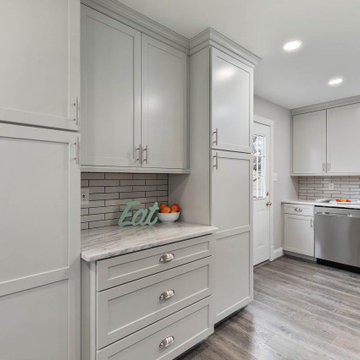
Light and bright kitchen remodel. Open and inviting space including white quartz countertops, moonshine gray shaker cabinetry, modern brushed nickel hardware, stainless appliances, gray luxury vinyl plank flooring, white subway backsplash with charcoal grout, and ogee fabric roman shades in navy, teal, and white.

This exciting ‘whole house’ project began when a couple contacted us while house shopping. They found a 1980s contemporary colonial in Delafield with a great wooded lot on Nagawicka Lake. The kitchen and bathrooms were outdated but it had plenty of space and potential.
We toured the home, learned about their design style and dream for the new space. The goal of this project was to create a contemporary space that was interesting and unique. Above all, they wanted a home where they could entertain and make a future.
At first, the couple thought they wanted to remodel only the kitchen and master suite. But after seeing Kowalske Kitchen & Bath’s design for transforming the entire house, they wanted to remodel it all. The couple purchased the home and hired us as the design-build-remodel contractor.
First Floor Remodel
The biggest transformation of this home is the first floor. The original entry was dark and closed off. By removing the dining room walls, we opened up the space for a grand entry into the kitchen and dining room. The open-concept kitchen features a large navy island, blue subway tile backsplash, bamboo wood shelves and fun lighting.
On the first floor, we also turned a bathroom/sauna into a full bathroom and powder room. We were excited to give them a ‘wow’ powder room with a yellow penny tile wall, floating bamboo vanity and chic geometric cement tile floor.
Second Floor Remodel
The second floor remodel included a fireplace landing area, master suite, and turning an open loft area into a bedroom and bathroom.
In the master suite, we removed a large whirlpool tub and reconfigured the bathroom/closet space. For a clean and classic look, the couple chose a black and white color pallet. We used subway tile on the walls in the large walk-in shower, a glass door with matte black finish, hexagon tile on the floor, a black vanity and quartz counters.
Flooring, trim and doors were updated throughout the home for a cohesive look.

Idée de décoration pour une grande cuisine ouverte champêtre en L avec un évier de ferme, un placard avec porte à panneau surélevé, des portes de placard blanches, un plan de travail en quartz, une crédence grise, une crédence en céramique, un électroménager en acier inoxydable, un sol en vinyl, îlot, un sol marron et un plan de travail gris.

Small San Diego Kitchen with white shaker Ikea cabinets and black quartzite countertops. We used a rolling table as the kitchen island which also is used as a high top kitchen table. Incorporating a wood hood as a detail to add warmth to the space.
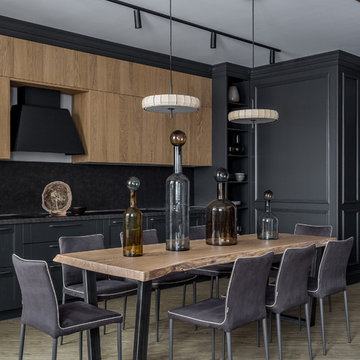
Архитектор: Егоров Кирилл
Текстиль: Егорова Екатерина
Фотограф: Спиридонов Роман
Стилист: Шимкевич Евгения
Cette image montre une cuisine ouverte linéaire design de taille moyenne avec un évier 1 bac, un placard avec porte à panneau encastré, des portes de placard grises, un plan de travail en stratifié, une crédence grise, un électroménager en acier inoxydable, un sol en vinyl, aucun îlot, un sol jaune et un plan de travail gris.
Cette image montre une cuisine ouverte linéaire design de taille moyenne avec un évier 1 bac, un placard avec porte à panneau encastré, des portes de placard grises, un plan de travail en stratifié, une crédence grise, un électroménager en acier inoxydable, un sol en vinyl, aucun îlot, un sol jaune et un plan de travail gris.
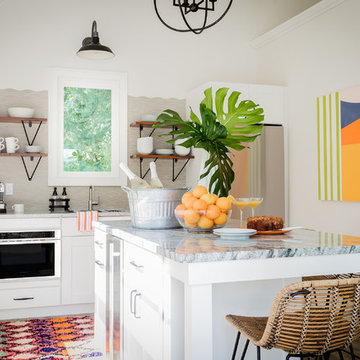
Michael J. Lee Photography
Aménagement d'une petite cuisine linéaire bord de mer fermée avec un évier encastré, un placard à porte shaker, des portes de placard blanches, un plan de travail en granite, une crédence grise, une crédence en céramique, un électroménager en acier inoxydable, un sol en vinyl, îlot, un sol marron et un plan de travail multicolore.
Aménagement d'une petite cuisine linéaire bord de mer fermée avec un évier encastré, un placard à porte shaker, des portes de placard blanches, un plan de travail en granite, une crédence grise, une crédence en céramique, un électroménager en acier inoxydable, un sol en vinyl, îlot, un sol marron et un plan de travail multicolore.

Exemple d'une grande cuisine ouverte tendance en L avec un évier posé, un placard à porte plane, des portes de placard blanches, un plan de travail en bois, une crédence marron, une crédence en bois, un électroménager en acier inoxydable, un sol en vinyl, îlot, un sol marron et un plan de travail marron.

Inspiration pour une cuisine parallèle vintage en bois brun de taille moyenne avec un évier de ferme, un placard à porte plane, un plan de travail en quartz modifié, une crédence blanche, une crédence en carreau de porcelaine, un électroménager en acier inoxydable, un sol en vinyl, un sol gris et un plan de travail blanc.
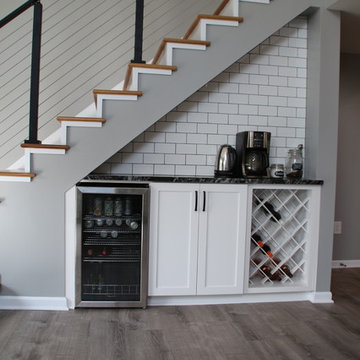
Opened up the kitchen and dining room to create one large open kitchen and dining space with a large boat shaped island. Vinyl plank Lifeproof flooring was used due to the house being on a slab and on the lake. The cabinets are a white shaker from Holiday Kitchens. The tops are granite. A custom cable rail system was installed for the stairway and open loft area on the 2nd floor.
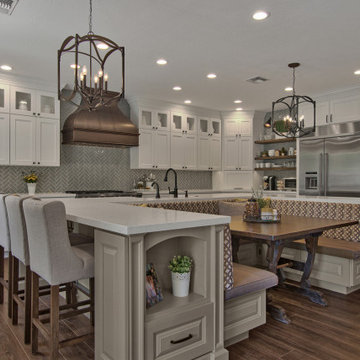
Large pendant chandelier , white quartz countertops
Inspiration pour une grande cuisine américaine traditionnelle en U avec un placard avec porte à panneau encastré, des portes de placard blanches, un plan de travail en quartz modifié, une crédence grise, une crédence en céramique, un électroménager en acier inoxydable, un sol en vinyl, îlot, un sol marron et un plan de travail blanc.
Inspiration pour une grande cuisine américaine traditionnelle en U avec un placard avec porte à panneau encastré, des portes de placard blanches, un plan de travail en quartz modifié, une crédence grise, une crédence en céramique, un électroménager en acier inoxydable, un sol en vinyl, îlot, un sol marron et un plan de travail blanc.
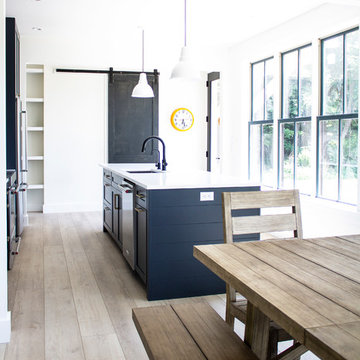
Réalisation d'une cuisine américaine linéaire nordique de taille moyenne avec un évier encastré, un placard à porte shaker, des portes de placard bleues, un plan de travail en quartz modifié, une crédence blanche, une crédence en carrelage métro, un électroménager en acier inoxydable, un sol en vinyl, îlot et un plan de travail blanc.
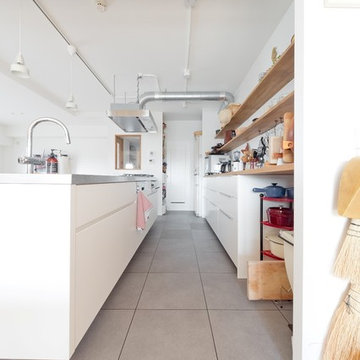
暮らしと道具とキッチン
Idée de décoration pour une cuisine ouverte parallèle nordique avec un plan de travail en inox, un sol en vinyl, îlot, un sol gris et un plan de travail beige.
Idée de décoration pour une cuisine ouverte parallèle nordique avec un plan de travail en inox, un sol en vinyl, îlot, un sol gris et un plan de travail beige.
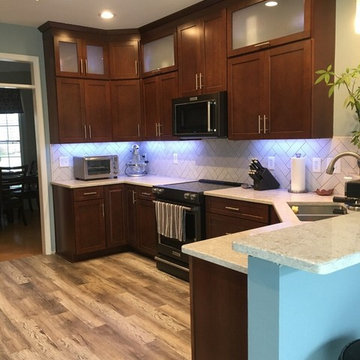
Full Kitchen Remodel with Cherry Spice Shaker Style cabinets, Grey Lagoon Quartz countertops, herringbone pattern backsplash tile, stacked upper cabinets with glass and interior and undercabinet lighting.

The existing kitchen had ceiling mounted spotlights and the client was keen for the new kitchen to be well lit. We used LED striplights which were discreet but ceiling mounted across some of the beams and under the cabinets to create a good wash of light over the whole space.
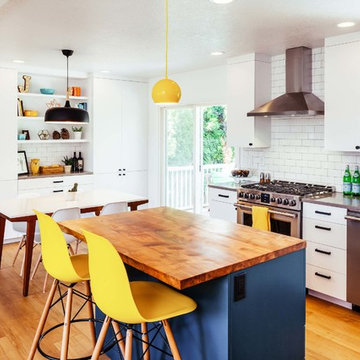
Split Level 1970 home of a young and active family of four. The main public spaces in this home were remodeled to create a fresh, clean look.
The Jack + Mare demo'd the kitchen and dining room down to studs and removed the wall between the kitchen/dining and living room to create an open concept space with a clean and fresh new kitchen and dining with ample storage. Now the family can all be together and enjoy one another's company even if mom or dad is busy in the kitchen prepping the next meal.
The custom white cabinets and the blue accent island (and walls) really give a nice clean and fun feel to the space. The island has a gorgeous local solid slab of wood on top. A local artisan salvaged and milled up the big leaf maple for this project. In fact, the tree was from the University of Portland's campus located right where the client once rode the bus to school when she was a child. So it's an extra special custom piece! (fun fact: there is a bullet lodged in the wood that is visible...we estimate it was shot into the tree 30-35 years ago!)
The 'public' spaces were given a brand new waterproof luxury vinyl wide plank tile. With 2 young daughters, a large golden retriever and elderly cat, the durable floor was a must.
project scope at quick glance:
- demo'd and rebuild kitchen and dining room.
- removed wall separating kitchen/dining and living room
- removed carpet and installed new flooring in public spaces
- removed stair carpet and gave fresh black and white paint
- painted all public spaces
- new hallway doorknob harware
- all new LED lighting (kitchen, dining, living room and hallway)
Jason Quigley Photography
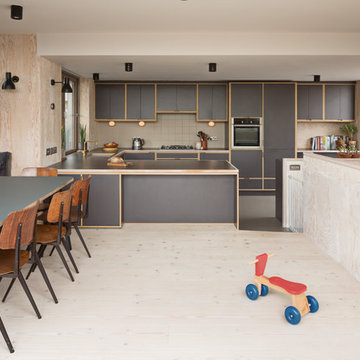
Adam Scott
Aménagement d'une cuisine américaine contemporaine en U de taille moyenne avec un évier encastré, un placard à porte plane, des portes de placard grises, un sol en vinyl et un sol gris.
Aménagement d'une cuisine américaine contemporaine en U de taille moyenne avec un évier encastré, un placard à porte plane, des portes de placard grises, un sol en vinyl et un sol gris.
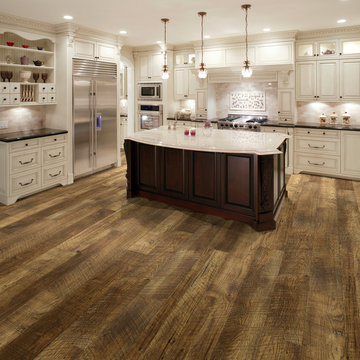
Hallmark Floors Courtier Monarch, Hickory Premium Vinyl Flooring is 7" wide and was created to replicate naturally reclaimed hardwood floors. The innovative process provides the most natural weathered sawn-cut wood visuals and textures – you won’t believe it isn’t real wood. The depth of color in this diverse collection is unlike any other vinyl flooring product, but it’s still completely waterproof, durable, easy to clean, FloorScore Certified and made using 100% pure virgin vinyl. Courtier PVP is the most elegant and dependable wood alternative.
Courtier has a 20 mil wear layer is 100% waterproof and is built with Purcore Ultra. The EZ Loc installation system makes it easy to install and provides higher locking integrity. The higher density of the floor provides greater comfort for feet and spine. Courtier is healthy and certified, contains no formaldehyde, has neutral VOC and Micro Nanocontrol technology effectively kills micro organisms.
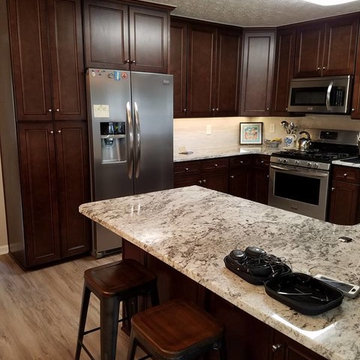
Aménagement d'une cuisine classique en U et bois foncé fermée et de taille moyenne avec un évier 2 bacs, un placard avec porte à panneau encastré, un plan de travail en granite, une crédence beige, une crédence en céramique, un électroménager en acier inoxydable, un sol en vinyl et une péninsule.
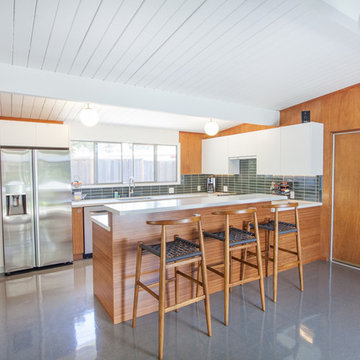
Aménagement d'une cuisine rétro en bois brun avec un évier encastré, un placard à porte plane, un plan de travail en quartz modifié, une crédence verte, une crédence en céramique, un électroménager en acier inoxydable, un sol en vinyl et une péninsule.
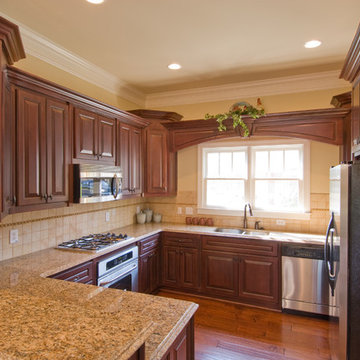
Cette image montre une cuisine ouverte traditionnelle en U et bois foncé de taille moyenne avec un évier 2 bacs, un placard avec porte à panneau surélevé, un plan de travail en granite, une crédence beige, une crédence en céramique, un électroménager en acier inoxydable, un sol en vinyl et une péninsule.
Idées déco de cuisines avec un sol en vinyl et moquette
3