Idées déco de cuisines avec un sol en vinyl et un plan de travail jaune
Trier par :
Budget
Trier par:Populaires du jour
41 - 49 sur 49 photos
1 sur 3
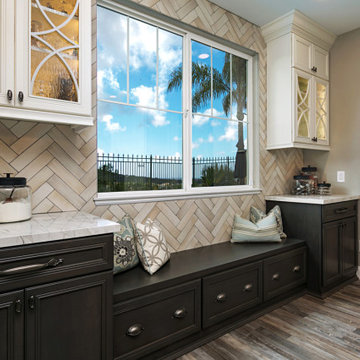
This beautiful home in San Elijo Hills had a good floor plan but was dated and a bit blah. Adding some rustic, industrial and still sophisticated finishes to the space created a new home for my client that reflected her personality and love for all things vintage. The kitchen had a built in pantry that took up to much space and wasn't efficient. The island was poorly shaped and lacked storage. We took out the built-in pantry and added a 36" pantry cabinet with full roll outs. The island has 3 times as much storage, is more efficient and shaped appropriately for the space. An additional seating nook was also created for casual dining. A bonus wine nook was able to be designed when we found an opening in the wall behind the pantry!
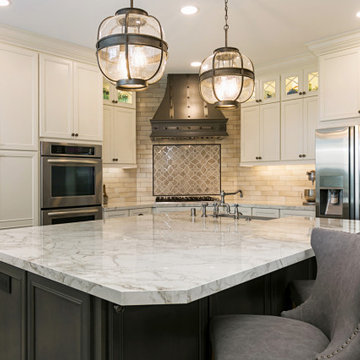
This beautiful home in San Elijo Hills had a good floor plan but was dated and a bit blah. Adding some rustic, industrial and still sophisticated finishes to the space created a new home for my client that reflected her personality and love for all things vintage. The kitchen had a built in pantry that took up to much space and wasn't efficient. The island was poorly shaped and lacked storage. We took out the built-in pantry and added a 36" pantry cabinet with full roll outs. The island has 3 times as much storage, is more efficient and shaped appropriately for the space. An additional seating nook was also created for casual dining. A bonus wine nook was able to be designed when we found an opening in the wall behind the pantry!
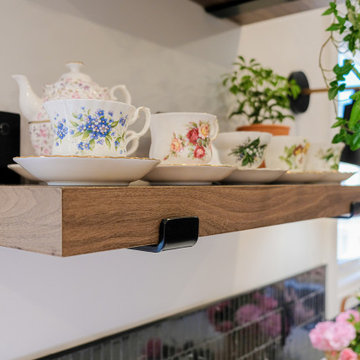
Réalisation d'une petite cuisine minimaliste en L avec un évier 1 bac, un placard à porte plane, des portes de placard grises, un plan de travail en quartz, une crédence noire, une crédence en marbre, un électroménager en acier inoxydable, un sol en vinyl, un sol beige et un plan de travail jaune.
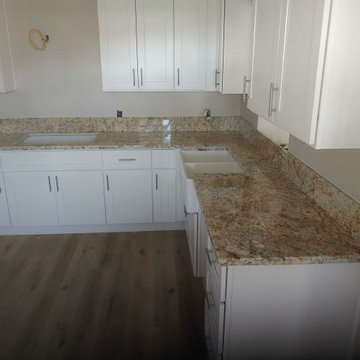
Shaker White cabinets, Golden River granite countertops, double bowl ceramic farm sink and Golder Pine SPC vinyl plank flooring.
Cette image montre une petite cuisine traditionnelle en U fermée avec un évier de ferme, un placard à porte shaker, des portes de placard blanches, un plan de travail en granite, un sol en vinyl, un sol jaune et un plan de travail jaune.
Cette image montre une petite cuisine traditionnelle en U fermée avec un évier de ferme, un placard à porte shaker, des portes de placard blanches, un plan de travail en granite, un sol en vinyl, un sol jaune et un plan de travail jaune.
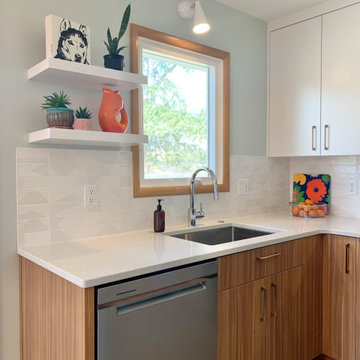
Idées déco pour une petite cuisine américaine rétro en U et bois brun avec un évier encastré, un placard à porte plane, un plan de travail en quartz modifié, une crédence blanche, une crédence en céramique, un électroménager en acier inoxydable, un sol en vinyl, aucun îlot, un sol gris et un plan de travail jaune.
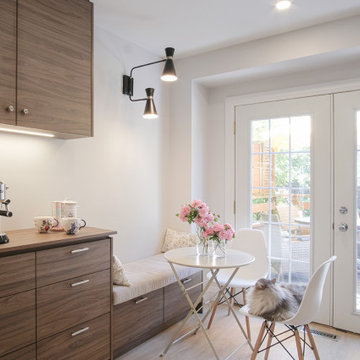
Aménagement d'une petite cuisine moderne en L avec un évier 1 bac, un placard à porte plane, des portes de placard grises, un plan de travail en quartz, une crédence noire, une crédence en marbre, un électroménager en acier inoxydable, un sol en vinyl, un sol beige et un plan de travail jaune.
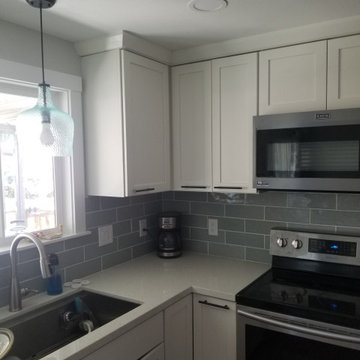
Remodeled this 1960's kitchen
Exemple d'une cuisine américaine nature en U de taille moyenne avec un évier encastré, un placard à porte shaker, des portes de placard blanches, un plan de travail en granite, une crédence verte, une crédence en céramique, un électroménager en acier inoxydable, un sol en vinyl, aucun îlot, un sol marron, un plan de travail jaune et différents designs de plafond.
Exemple d'une cuisine américaine nature en U de taille moyenne avec un évier encastré, un placard à porte shaker, des portes de placard blanches, un plan de travail en granite, une crédence verte, une crédence en céramique, un électroménager en acier inoxydable, un sol en vinyl, aucun îlot, un sol marron, un plan de travail jaune et différents designs de plafond.
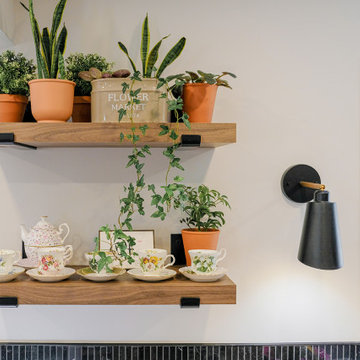
Idée de décoration pour une petite cuisine minimaliste en L avec un évier 1 bac, un placard à porte plane, des portes de placard grises, un plan de travail en quartz, une crédence noire, une crédence en marbre, un électroménager en acier inoxydable, un sol en vinyl, un sol beige et un plan de travail jaune.
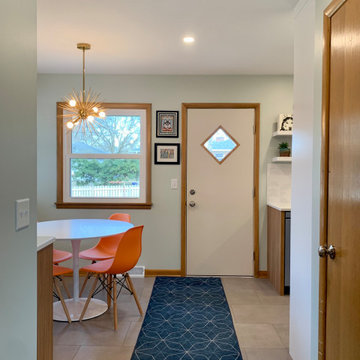
Exemple d'une petite cuisine américaine rétro en U et bois brun avec un évier encastré, un placard à porte plane, un plan de travail en quartz modifié, une crédence blanche, une crédence en céramique, un électroménager en acier inoxydable, un sol en vinyl, aucun îlot, un sol gris et un plan de travail jaune.
Idées déco de cuisines avec un sol en vinyl et un plan de travail jaune
3