Idées déco de cuisines avec un sol en vinyl et un sol en terrazzo
Trier par :
Budget
Trier par:Populaires du jour
121 - 140 sur 46 004 photos
1 sur 3

contemporary design, IKEA cabinets, LVT grouted flooring, and eco-glass countertop with fused glass island glass bar top is the scope for this remodel. This beautiful remodel combine a clients lifestyle of entertaining and brought in some sophistication to the existing space. This is a great place to entertain for the holidays or watch over the kids completing homework while dinner is being cooked.

Photography by Amy Birrer
This lovely beach cabin was completely remodeled to add more space and make it a bit more functional. Many vintage pieces were reused in keeping with the vintage of the space. We carved out new space in this beach cabin kitchen, bathroom and laundry area that was nonexistent in the previous layout. The original drainboard sink and gas range were incorporated into the new design as well as the reused door on the small reach-in pantry. The white tile countertop is trimmed in nautical rope detail and the backsplash incorporates subtle elements from the sea framed in beach glass colors. The client even chose light fixtures reminiscent of bulkhead lamps.
The bathroom doubles as a laundry area and is painted in blue and white with the same cream painted cabinets and countetop tile as the kitchen. We used a slightly different backsplash and glass pattern here and classic plumbing fixtures.
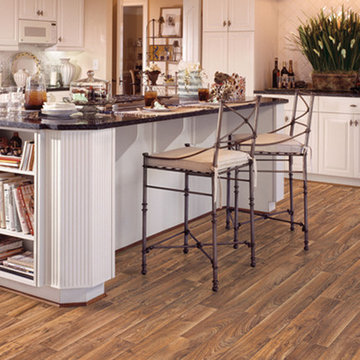
Inspiration pour une grande cuisine rustique en L avec un évier posé, un placard avec porte à panneau surélevé, des portes de placard blanches, un électroménager blanc, un sol en vinyl et îlot.
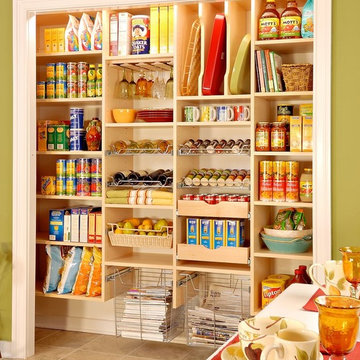
Pantry closet ideas from ClosetPlace
Idée de décoration pour une grande cuisine linéaire tradition en bois clair fermée avec un placard sans porte et un sol en vinyl.
Idée de décoration pour une grande cuisine linéaire tradition en bois clair fermée avec un placard sans porte et un sol en vinyl.
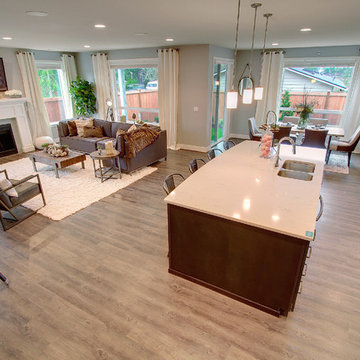
Idées déco pour une cuisine ouverte classique en L et bois foncé de taille moyenne avec un évier encastré, un placard à porte shaker, un plan de travail en quartz modifié, une crédence blanche, une crédence en céramique, un électroménager en acier inoxydable, un sol en vinyl et îlot.
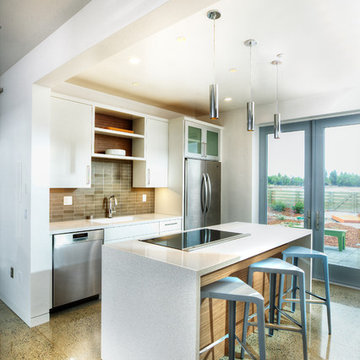
Dave Adams Photography
Idée de décoration pour une cuisine ouverte parallèle design de taille moyenne avec un placard à porte plane, des portes de placard blanches, une crédence grise, un électroménager en acier inoxydable, îlot, un évier encastré, un plan de travail en quartz modifié, une crédence en carreau de verre, un sol en terrazzo et un sol beige.
Idée de décoration pour une cuisine ouverte parallèle design de taille moyenne avec un placard à porte plane, des portes de placard blanches, une crédence grise, un électroménager en acier inoxydable, îlot, un évier encastré, un plan de travail en quartz modifié, une crédence en carreau de verre, un sol en terrazzo et un sol beige.

Inspiration pour une petite cuisine blanche et bois minimaliste fermée avec un évier encastré, un placard à porte plane, des portes de placards vertess, un plan de travail en bois, une crédence beige, une crédence en céramique, un électroménager en acier inoxydable, un sol en vinyl, aucun îlot, un sol rose et un plan de travail marron.

This large open kitchen was completely updated to include a custom cabinetry, a large center island, banquette seating and an extra large table to accommodate family and friends in the busy summer season. With plenty of lighting, extra large appliances and preparation space, everyone can get in on the cooking fun.

Caleb Vandermeer Photography
Idée de décoration pour une grande cuisine ouverte parallèle champêtre avec un évier de ferme, un placard à porte shaker, des portes de placard bleues, un plan de travail en quartz modifié, une crédence blanche, une crédence en bois, un électroménager en acier inoxydable, un sol en vinyl, îlot et un sol marron.
Idée de décoration pour une grande cuisine ouverte parallèle champêtre avec un évier de ferme, un placard à porte shaker, des portes de placard bleues, un plan de travail en quartz modifié, une crédence blanche, une crédence en bois, un électroménager en acier inoxydable, un sol en vinyl, îlot et un sol marron.
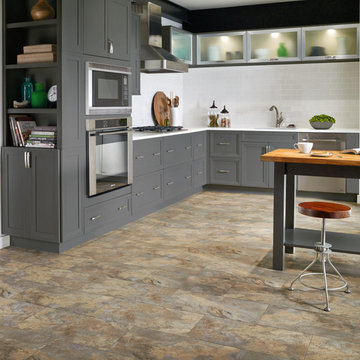
Idées déco pour une cuisine moderne en L de taille moyenne avec un placard à porte shaker, des portes de placard grises, un plan de travail en surface solide, une crédence blanche, une crédence en carreau de verre, un électroménager en acier inoxydable, un sol en vinyl et îlot.

View from the kitchen space to the fully openable bi-folding doors and the sunny garden beyond. A perfect family space for life by the sea. The yellow steel beam supports the opening to create the new extension and allows for the formation of the large rooflight above.

Idée de décoration pour une petite cuisine américaine minimaliste en L avec un évier 1 bac, des portes de placards vertess, un plan de travail en quartz modifié, une crédence verte, une crédence en céramique, un électroménager en acier inoxydable, un sol en vinyl, aucun îlot, un sol gris et plan de travail noir.

Le salon autrefois séparé de la cuisine a laissé place à une pièce unique. L'ouverture du mur porteur a pris la forme d'une arche pour faire écho a celle présente dans l'entrée. Les courbes se sont invitées dans le dessin de la verrière et le choix du papier peint. Le coin repas s'est immiscé entre la cuisine et le salon. L'ensemble a été conçu sur mesure pour notre studio.
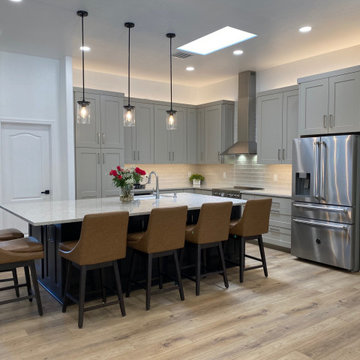
Cette photo montre une cuisine américaine chic en L de taille moyenne avec un évier encastré, un placard à porte shaker, des portes de placard grises, un plan de travail en quartz modifié, une crédence blanche, une crédence en céramique, un électroménager en acier inoxydable, un sol en vinyl, îlot, un sol beige et un plan de travail blanc.
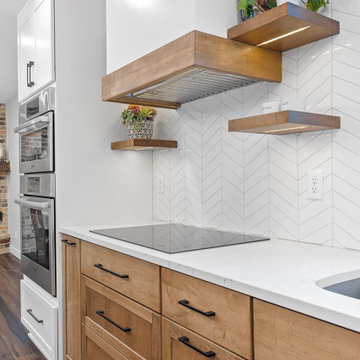
Long-time clients called us (Landmark Remodeling and PID) back to tackle their kitchen and subsequently the remainder of the main floor. We had worked away over the last 5 years doing smaller projects, knowing one day they would pull the trigger on their kitchen space.
After two small boys and working from home through the pandemic, they decided it was time to tear down the wall separating the kitchen and formal dining room and make one large kitchen for their busy, growing family.
We proposed a few layout options and when they chose the one with a 14 foot island we were so excited!
Photographer- Chris Holden Photos
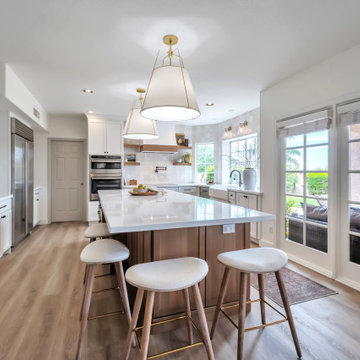
Exemple d'une grande cuisine chic avec un évier de ferme, un placard à porte shaker, des portes de placard blanches, un plan de travail en quartz modifié, une crédence blanche, une crédence en céramique, un électroménager en acier inoxydable, un sol en vinyl, îlot, un sol marron et un plan de travail blanc.

Full Overlay, Rift White Oak front panel conceals Subzero drawer-style refrigerator/freezer.
Idée de décoration pour une petite arrière-cuisine design en U et bois brun avec un évier 1 bac, un placard à porte plane, un plan de travail en quartz modifié, une crédence beige, une crédence en céramique, un électroménager noir, un sol en terrazzo, une péninsule, un sol blanc et un plan de travail blanc.
Idée de décoration pour une petite arrière-cuisine design en U et bois brun avec un évier 1 bac, un placard à porte plane, un plan de travail en quartz modifié, une crédence beige, une crédence en céramique, un électroménager noir, un sol en terrazzo, une péninsule, un sol blanc et un plan de travail blanc.

This small condo at the lake required some creative thinking- the kitchen is compact with minimal lines but lots of storage and plenty of counter space.

Exemple d'une grande cuisine américaine chic en L avec un évier 1 bac, un placard à porte shaker, des portes de placard noires, un plan de travail en quartz modifié, une crédence blanche, une crédence en quartz modifié, un électroménager noir, un sol en vinyl, îlot, un sol beige et un plan de travail blanc.

Exemple d'une petite cuisine américaine linéaire scandinave avec un placard à porte plane, des portes de placard blanches, un plan de travail en bois, une crédence blanche et un sol en terrazzo.
Idées déco de cuisines avec un sol en vinyl et un sol en terrazzo
7