Idées déco de cuisines avec un sol en vinyl et un sol gris
Trier par :
Budget
Trier par:Populaires du jour
241 - 260 sur 7 694 photos
1 sur 3
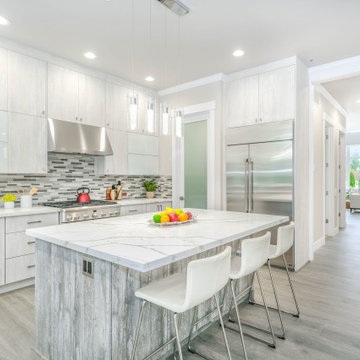
Exemple d'une cuisine ouverte moderne en U de taille moyenne avec un évier encastré, un placard à porte plane, des portes de placard grises, un plan de travail en quartz, une crédence multicolore, une crédence en carreau de verre, un électroménager en acier inoxydable, un sol en vinyl, îlot, un sol gris et un plan de travail multicolore.
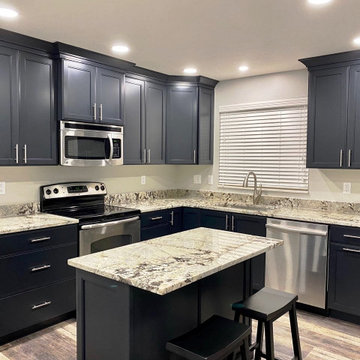
Maple recessed panel doors with Tricorn Black conversion varnish finish.
Delicatus Extra granite countertops with a standard edge.
Idée de décoration pour une cuisine américaine tradition en L de taille moyenne avec un évier 1 bac, un placard avec porte à panneau encastré, des portes de placard noires, un plan de travail en granite, une crédence multicolore, une crédence en dalle de pierre, un électroménager en acier inoxydable, un sol en vinyl, îlot, un sol gris et un plan de travail multicolore.
Idée de décoration pour une cuisine américaine tradition en L de taille moyenne avec un évier 1 bac, un placard avec porte à panneau encastré, des portes de placard noires, un plan de travail en granite, une crédence multicolore, une crédence en dalle de pierre, un électroménager en acier inoxydable, un sol en vinyl, îlot, un sol gris et un plan de travail multicolore.
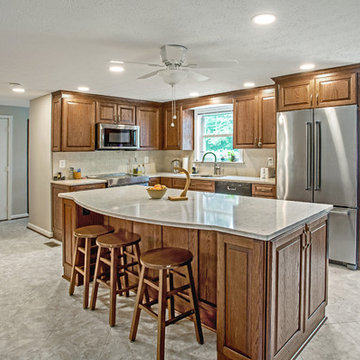
Builder's bulkheads...
were a cheap simple way for home builders of years past (hopefully past) to cut costs and streamline projects, but cast away key elements such as functionality and aesthetics.
Removing them...can be very complex...but extremely rewarding. Plumbing, structural, electrical and hvac components can lie hidden behind causing all manner of challenges. All worth it...wouldn't you agree?
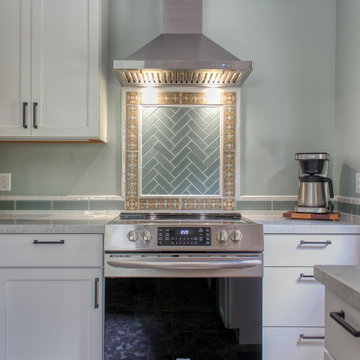
This compact kitchen got a major upgrade! We closed off a doorway to create a more functional layout that utilized corners and windows - adding lots of functional storage (drawers, roll-outs, lazy susans, trash pull-out and even a file drawer). White cabinetry to the ceiling, brightens the space and the backsplash and wood details add personalized details that the homeowners love!
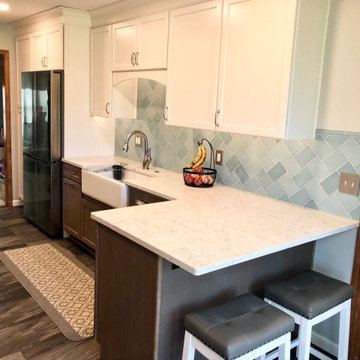
Idées déco pour une cuisine campagne en U et bois brun fermée et de taille moyenne avec un évier de ferme, un placard à porte plane, un plan de travail en quartz modifié, une crédence bleue, une crédence en céramique, un électroménager en acier inoxydable, un sol en vinyl, une péninsule, un sol gris et un plan de travail blanc.
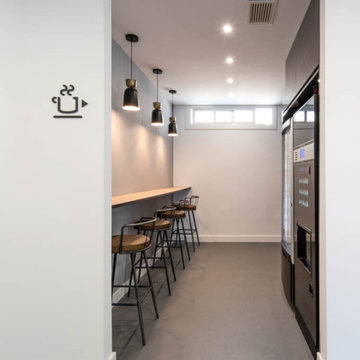
Idée de décoration pour une cuisine design avec un sol en vinyl, un sol gris et un plafond décaissé.
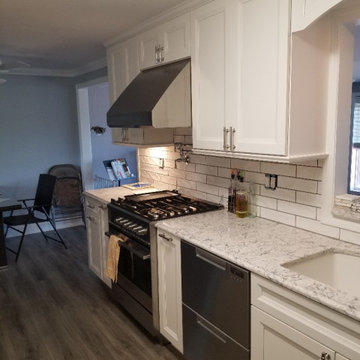
Stylish, Traditional white kitchen. Wells door style, Diamond Distinction cabinets in white with painted finish. Silestone quartz "Pietra" countertops. Many built-in extras, slide-out recycles container base cabinet, decorative window valance, stainless steel appliances and range hood, pot filler above the stove, subway-style ceramic backsplash, and generous undermount sink.
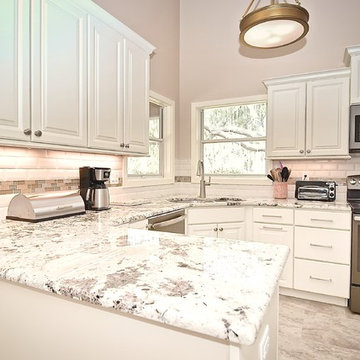
This white sophisticated kitchen features beautiful white cabinets with under lighting, granite countertop, and slate gray stainless steel appliances.
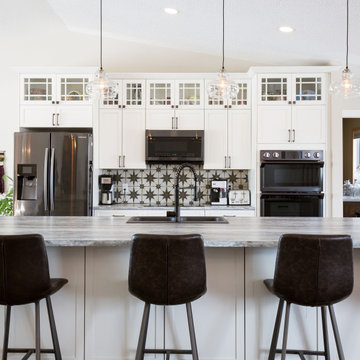
We completely redesigned this farmhouse kitchen from the original oak cabinets, removing a dividing wall of cabinetry and replacing with a 14' island. By removing the wall in this kitchen, the natural light flowed through the entire open concept living space, as well as the Alabaster cabinets lightened things up dramatically!
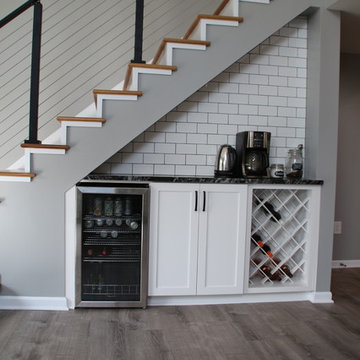
Opened up the kitchen and dining room to create one large open kitchen and dining space with a large boat shaped island. Vinyl plank Lifeproof flooring was used due to the house being on a slab and on the lake. The cabinets are a white shaker from Holiday Kitchens. The tops are granite. A custom cable rail system was installed for the stairway and open loft area on the 2nd floor.
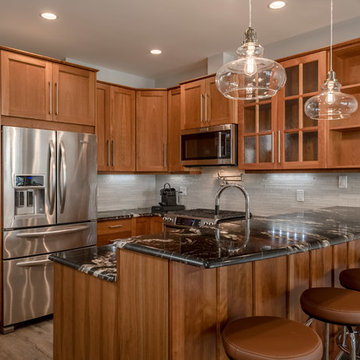
Cherry wood kitchen cabinets and breakfast bar.
Prime Light Media
Inspiration pour une cuisine ouverte design en U et bois brun de taille moyenne avec un évier encastré, un placard à porte shaker, un plan de travail en granite, une crédence blanche, une crédence en carreau de verre, un électroménager en acier inoxydable, un sol en vinyl, îlot, un sol gris et plan de travail noir.
Inspiration pour une cuisine ouverte design en U et bois brun de taille moyenne avec un évier encastré, un placard à porte shaker, un plan de travail en granite, une crédence blanche, une crédence en carreau de verre, un électroménager en acier inoxydable, un sol en vinyl, îlot, un sol gris et plan de travail noir.
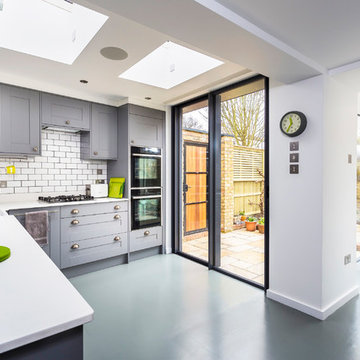
Idée de décoration pour une petite cuisine américaine design en L avec un évier de ferme, un placard à porte shaker, des portes de placard grises, un plan de travail en surface solide, une crédence blanche, une crédence en céramique, un électroménager noir, un sol en vinyl, une péninsule, un sol gris et un plan de travail blanc.
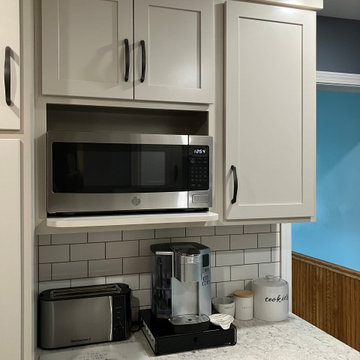
This older house was completely transformed and opened up with the help of our talented designers for an integrated living room and kitchen combo.
Inspiration pour une petite cuisine américaine parallèle traditionnelle avec un évier encastré, un placard à porte shaker, des portes de placard blanches, un plan de travail en quartz modifié, une crédence blanche, une crédence en céramique, un électroménager en acier inoxydable, un sol en vinyl, aucun îlot, un sol gris et un plan de travail beige.
Inspiration pour une petite cuisine américaine parallèle traditionnelle avec un évier encastré, un placard à porte shaker, des portes de placard blanches, un plan de travail en quartz modifié, une crédence blanche, une crédence en céramique, un électroménager en acier inoxydable, un sol en vinyl, aucun îlot, un sol gris et un plan de travail beige.

Réalisation d'une cuisine américaine design en U et bois foncé de taille moyenne avec un évier encastré, un placard à porte plane, un plan de travail en quartz modifié, une crédence blanche, une crédence en dalle de pierre, un électroménager en acier inoxydable, un sol en vinyl, îlot, un sol gris et un plan de travail blanc.

The openness of this kitchen is perfect for family life! A large kitchen island invites the chef and diner to sit and converse - we installed two open pendants finished in brushed silver that marry well with the stainless appliances. Whilst the kitchen cabinets are all white as are the white quartz tops, the injection of color from the backsplash is just stunning!
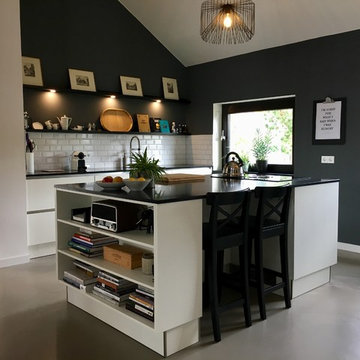
Cette image montre une cuisine ouverte parallèle design de taille moyenne avec un évier posé, un placard à porte plane, un plan de travail en quartz modifié, îlot, un sol gris, des portes de placard blanches, une crédence blanche, une crédence en carrelage métro, un sol en vinyl et plan de travail noir.
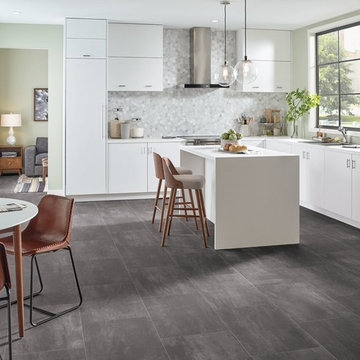
Idée de décoration pour une cuisine américaine tradition en L de taille moyenne avec un évier posé, un placard à porte plane, des portes de placard blanches, un plan de travail en surface solide, une crédence grise, une crédence en marbre, un électroménager en acier inoxydable, un sol en vinyl, îlot et un sol gris.

From the initial consultation call & property-visit, this Rancho Penasquitos, San Diego whole-home remodel was a collaborative effort between LionCraft Construction & our clients. As a Design & Build firm, we were able to utilize our design expertise and 44+ years of construction experience to help our clients achieve the home of their dreams. Through initial communication about texture, materials and style preferences, we were able to locate specific products and services that resulted in a gorgeous farmhouse design job with a modern twist, taking advantage of the bones of the home and some creative solutions to the clients’ existing problems.

Whole-Home Renovation; modern contemporary style
Inspiration pour une grande cuisine ouverte parallèle design avec un évier 2 bacs, un placard à porte shaker, des portes de placard bleues, un plan de travail en quartz modifié, une crédence blanche, une crédence en carreau de porcelaine, un électroménager en acier inoxydable, un sol en vinyl, îlot, un sol gris et un plan de travail gris.
Inspiration pour une grande cuisine ouverte parallèle design avec un évier 2 bacs, un placard à porte shaker, des portes de placard bleues, un plan de travail en quartz modifié, une crédence blanche, une crédence en carreau de porcelaine, un électroménager en acier inoxydable, un sol en vinyl, îlot, un sol gris et un plan de travail gris.

Cette image montre une cuisine américaine design en U et bois brun de taille moyenne avec un évier encastré, une crédence blanche, un électroménager en acier inoxydable, un plan de travail blanc, un placard à porte plane, un plan de travail en quartz modifié, une crédence en carreau de porcelaine, un sol en vinyl, aucun îlot et un sol gris.
Idées déco de cuisines avec un sol en vinyl et un sol gris
13