Idées déco de cuisines avec un sol en vinyl et un sol gris
Trier par :
Budget
Trier par:Populaires du jour
61 - 80 sur 7 665 photos
1 sur 3
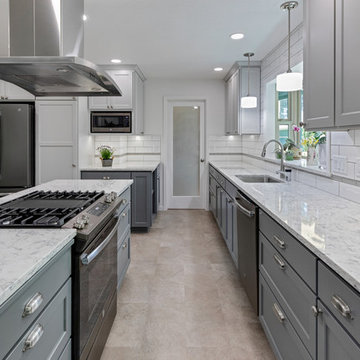
The homeowner wanted a Quartz waterfall island and dark stainless steel appliances. We brought all these features together by using different colors of gray throughout the cabinets, using 3 shades in all.

Exemple d'une cuisine encastrable tendance en L de taille moyenne avec un évier encastré, un placard à porte plane, des portes de placard blanches, un plan de travail en quartz, îlot, un sol gris et un sol en vinyl.

Idées déco pour une grande arrière-cuisine grise et blanche campagne en L avec un évier encastré, un placard à porte plane, des portes de placard blanches, un plan de travail en granite, une crédence grise, une crédence en carrelage métro, un électroménager en acier inoxydable, un sol en vinyl, îlot, un sol gris, plan de travail noir et un plafond voûté.

A city condo needed an uplift, all finishes started to feel outdated, the kitchen's layout did not work for a dynamic couple who love to entertain and play Bridge with their friends on the regular basis.
We developed a plan how to provide a luxurious experience and necessary changes in the limited space. The condo has some physical limitations as well, such as the load bearing walls could not be changed, the duct work had to stay in place, and the floor finishes had to satisfy strict sound restrictions.
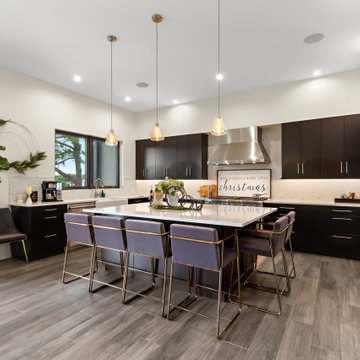
Aménagement d'une grande cuisine ouverte contemporaine en U et bois foncé avec un évier de ferme, un placard à porte plane, un plan de travail en quartz, une crédence blanche, une crédence en carreau de porcelaine, un électroménager en acier inoxydable, un sol en vinyl, îlot, un sol gris et un plan de travail blanc.

Cette image montre une cuisine américaine design en U et bois brun de taille moyenne avec un évier encastré, une crédence blanche, un électroménager en acier inoxydable, un plan de travail blanc, un placard à porte plane, un plan de travail en quartz modifié, une crédence en carreau de porcelaine, un sol en vinyl, aucun îlot et un sol gris.
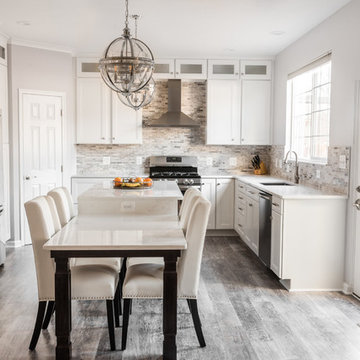
Idée de décoration pour une cuisine américaine tradition en U de taille moyenne avec un évier encastré, des portes de placard blanches, un plan de travail en quartz modifié, une crédence en céramique, un électroménager en acier inoxydable, un sol en vinyl, îlot, un sol gris, un plan de travail blanc et un placard avec porte à panneau surélevé.
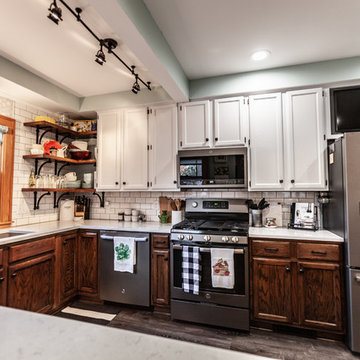
Project 3362-1 NE Minneapolis Traditional Kitchen Refresh - Castle Building & Remodeling, Inc. Twin Cities MN 55418
This project was a unique kitchen refresh project. The original Northeast Minneapolis home was built in 1920, and sometime in the 90’s an addition with a remodeled kitchen was completed.
While the current homeowners appreciated the size and general layout of the kitchen, they wanted a more open floor plan to the dining room and to add some additional storage within the existing kitchen space.
An old desk area was not useful for them, so that was removed and the fridge was moved to that area. New cabinets were added in the corner for some additional storage space for the homeowner’s baking goods and was set up as a coffee area.
Where the old fridge once stood, the wall was opened up to create a new, wider opening to the dining room with a new peninsula for their kids and guests to sit. With some challenges in finding significant plumbing and HVAC in the wall being opened, the end result is a little different than originally planned – but that is the story of remodeling!
All the original oak and new, matched oak cabinets were stained darker on the bottom, and painted white on the top.
New Cambria countertops add a classic touch to the space, and the homeowners did a fantastic job of installing their own tile backsplash and Adura luxury vinyl flooring. They now have a more classic yet eclectic space to entertain their guests (and children) in for years to come.
Designed by: Natalie Hanson
See full details, including before photos at https://www.castlebri.com/kitchens/project-3362-1/
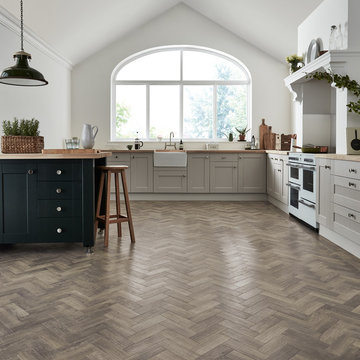
Art Select Storm Oak Parquet LVT Flooring. Photo courtesy of Karndean International Flooring
Réalisation d'une grande cuisine ouverte design en L avec un évier de ferme, un placard à porte shaker, des portes de placard grises, un plan de travail en bois, un sol en vinyl, îlot et un sol gris.
Réalisation d'une grande cuisine ouverte design en L avec un évier de ferme, un placard à porte shaker, des portes de placard grises, un plan de travail en bois, un sol en vinyl, îlot et un sol gris.
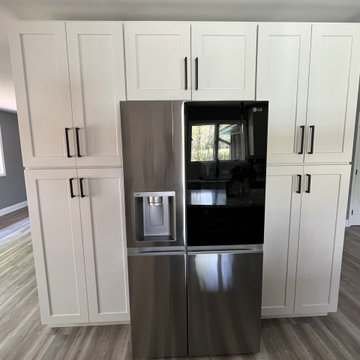
Whole-Home Renovation; modern contemporary style
Réalisation d'une grande cuisine ouverte parallèle design avec un évier 2 bacs, un placard à porte shaker, des portes de placard bleues, un plan de travail en quartz modifié, une crédence blanche, une crédence en carreau de porcelaine, un électroménager en acier inoxydable, un sol en vinyl, îlot, un sol gris et un plan de travail gris.
Réalisation d'une grande cuisine ouverte parallèle design avec un évier 2 bacs, un placard à porte shaker, des portes de placard bleues, un plan de travail en quartz modifié, une crédence blanche, une crédence en carreau de porcelaine, un électroménager en acier inoxydable, un sol en vinyl, îlot, un sol gris et un plan de travail gris.
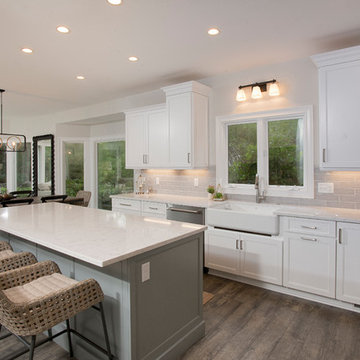
Exemple d'une grande cuisine américaine chic en U avec un évier de ferme, un placard avec porte à panneau encastré, des portes de placard blanches, un plan de travail en quartz modifié, une crédence grise, une crédence en carrelage métro, un électroménager en acier inoxydable, un sol en vinyl, îlot, un sol gris et un plan de travail blanc.
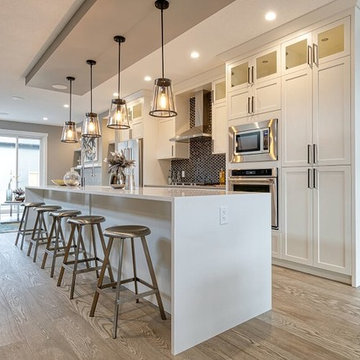
Inspiration pour une grande cuisine américaine traditionnelle en U avec un évier encastré, un placard avec porte à panneau encastré, des portes de placard blanches, un plan de travail en quartz, une crédence noire, une crédence en mosaïque, un électroménager en acier inoxydable, un sol en vinyl, îlot, un sol gris et un plan de travail blanc.
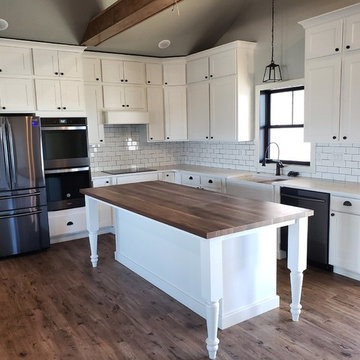
Idées déco pour une cuisine américaine campagne en L de taille moyenne avec un évier de ferme, un placard à porte plane, des portes de placard blanches, un plan de travail en quartz modifié, une crédence blanche, une crédence en carrelage métro, un électroménager en acier inoxydable, un sol en vinyl, îlot, un sol gris et un plan de travail blanc.
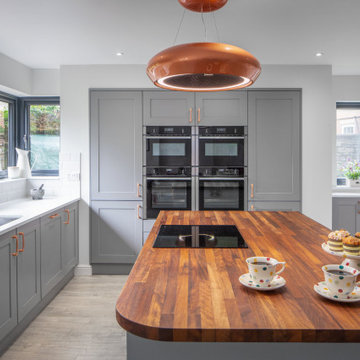
Silk painted Shaker style kitchen designed for a busy family who desired a kitchen which would grow with the family.
A space which would inspire aspiring young cooks, teenagers grabbing a midnight snack, and adults entertaining friends.
Shades of grey combined with the warm tone of copper and iroko make for an easy living come work space.
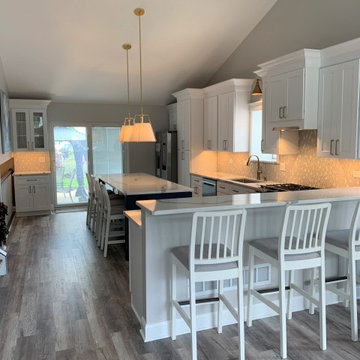
Cette photo montre une cuisine américaine chic en U de taille moyenne avec un évier encastré, un placard à porte shaker, des portes de placard blanches, un plan de travail en quartz modifié, une crédence grise, une crédence en carreau de verre, un électroménager en acier inoxydable, un sol en vinyl, îlot, un sol gris, un plan de travail blanc et un plafond voûté.
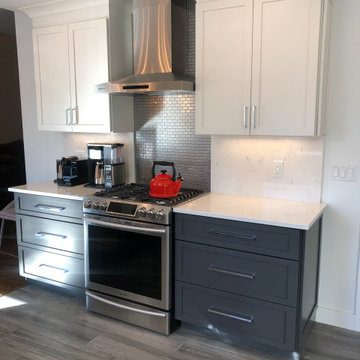
This FORTE by Fieldstone kitchen is a wonderfully clean and modern open kitchen. Using the Bristol door style in both Peppercorn bottom cabinets and White uppoer cabinets with Chrome/ Satin Nickel accessories helps brighten the space with grey marbled quartz and LVT flooring.
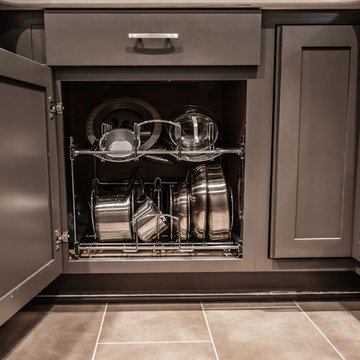
Retrofitting the cabinets with Rev-A-Shelf components is a key way to improve functionality in a small kitchen.
Photography: A&J Photography, Inc.
Aménagement d'une petite cuisine ouverte moderne en U et bois foncé avec un évier encastré, un placard avec porte à panneau encastré, un plan de travail en quartz, une crédence grise, une crédence en céramique, un électroménager en acier inoxydable, un sol en vinyl, une péninsule, un sol gris et un plan de travail gris.
Aménagement d'une petite cuisine ouverte moderne en U et bois foncé avec un évier encastré, un placard avec porte à panneau encastré, un plan de travail en quartz, une crédence grise, une crédence en céramique, un électroménager en acier inoxydable, un sol en vinyl, une péninsule, un sol gris et un plan de travail gris.
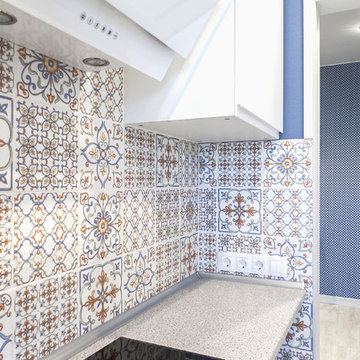
Кухонный фартук из плитки "Суррей" Керама Марацци в другом ракурсе
Exemple d'une cuisine parallèle tendance fermée et de taille moyenne avec un évier posé, un placard à porte plane, des portes de placard blanches, un plan de travail en stratifié, une crédence multicolore, une crédence en céramique, un électroménager blanc, un sol en vinyl, aucun îlot, un sol gris et un plan de travail gris.
Exemple d'une cuisine parallèle tendance fermée et de taille moyenne avec un évier posé, un placard à porte plane, des portes de placard blanches, un plan de travail en stratifié, une crédence multicolore, une crédence en céramique, un électroménager blanc, un sol en vinyl, aucun îlot, un sol gris et un plan de travail gris.
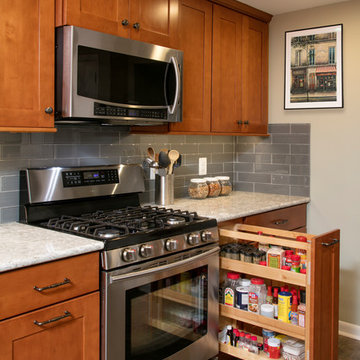
Pullout storage where it is most wanted
Réalisation d'une cuisine tradition en L et bois brun fermée et de taille moyenne avec un évier encastré, un placard à porte shaker, un plan de travail en quartz modifié, une crédence en carreau de verre, un électroménager en acier inoxydable, un sol en vinyl, îlot, une crédence grise et un sol gris.
Réalisation d'une cuisine tradition en L et bois brun fermée et de taille moyenne avec un évier encastré, un placard à porte shaker, un plan de travail en quartz modifié, une crédence en carreau de verre, un électroménager en acier inoxydable, un sol en vinyl, îlot, une crédence grise et un sol gris.
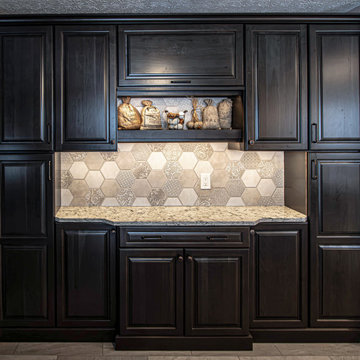
In this kitchen, on the perimeter is Waypoint Living Spaces cabinets in Door Style 66R in Painted Vanilla finish for the perimeter area with a blind corner half moon swing out unit with wood trays accented with Top Knobs Reeded pulls and knobs in brushed stain nickel finish. For the coffee bar Waypoint Living Spaces cabinets door style 66R in Cherry Slate with Top Knobs Umbrio pulls and knobs. The countertop is Cambria Halewood polished quartz. The backsplash on the perimeter is Craft II Fawn Picket tile installed in a stacked pattern with a horizontal orientation. The tile on the coffee bar is Virtue 18x18 tile in Ivory. Two Craftmade Thatcher mini pendant lights over the peninsula. A Blanco Diamond Silgranite undermount sink in Truffle and Moen Glenshire single handle high arc pull down faucet with soap dispenser in Mediterranean Bronze finish. The flooring is Mannington Adura Flex Meridian Stucco 12x24 vinyl tile.
Idées déco de cuisines avec un sol en vinyl et un sol gris
4