Idées déco de cuisines avec un sol en vinyl et un sol noir
Trier par :
Budget
Trier par:Populaires du jour
61 - 80 sur 354 photos
1 sur 3
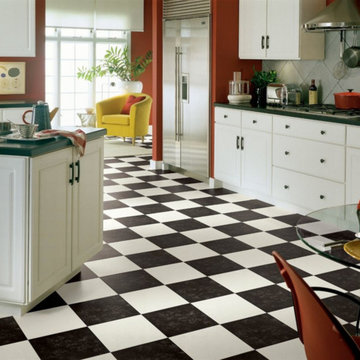
Exemple d'une grande cuisine américaine chic avec un évier posé, un placard avec porte à panneau surélevé, des portes de placard blanches, un plan de travail en surface solide, une crédence blanche, un électroménager en acier inoxydable, un sol en vinyl, îlot et un sol noir.
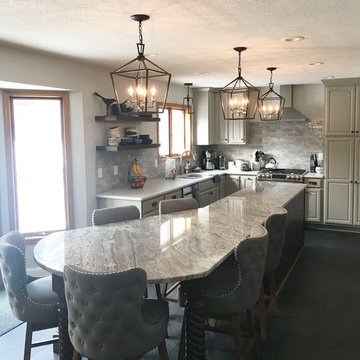
How beautiful is this kitchen island! Wonderful two tone cabinets with white counter tops and then a marble granted on the island. New appliances, backsplash, floating shelves, new island lighting an recess lighting, and new vinyl rich flooring.
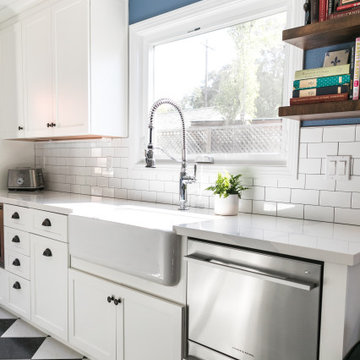
Idées déco pour une cuisine américaine parallèle éclectique de taille moyenne avec un évier de ferme, un placard à porte shaker, des portes de placard blanches, un plan de travail en quartz modifié, une crédence blanche, une crédence en céramique, un électroménager de couleur, un sol en vinyl, aucun îlot, un sol noir et un plan de travail blanc.
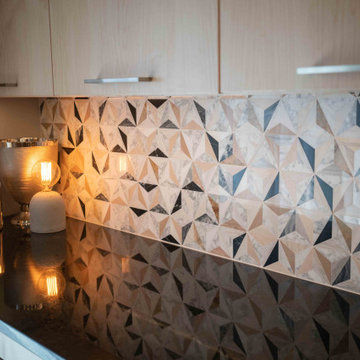
This 1950's home was chopped up with the segmented rooms of the period. The front of the house had two living spaces, separated by a wall with a door opening, and the long-skinny hearth area was difficult to arrange. The kitchen had been remodeled at some point, but was still dated. The homeowners wanted more space, more light, and more MODERN. So we delivered.
We knocked out the walls and added a beam to open up the three spaces. Luxury vinyl tile in a warm, matte black set the base for the space, with light grey walls and a mid-grey ceiling. The fireplace was totally revamped and clad in cut-face black stone.
Cabinetry and built-ins in clear-coated maple add the mid-century vibe, as does the furnishings. And the geometric backsplash was the starting inspiration for everything.
We'll let you just peruse the photos, with before photos at the end, to see just how dramatic the results were!
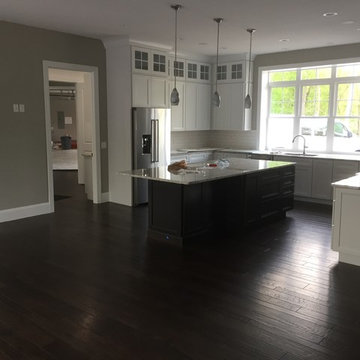
Home Gallery Flooring
Idées déco pour une cuisine ouverte contemporaine en U de taille moyenne avec un évier encastré, un placard à porte shaker, des portes de placard blanches, un plan de travail en quartz modifié, une crédence blanche, une crédence en carrelage métro, un électroménager en acier inoxydable, un sol en vinyl, îlot et un sol noir.
Idées déco pour une cuisine ouverte contemporaine en U de taille moyenne avec un évier encastré, un placard à porte shaker, des portes de placard blanches, un plan de travail en quartz modifié, une crédence blanche, une crédence en carrelage métro, un électroménager en acier inoxydable, un sol en vinyl, îlot et un sol noir.
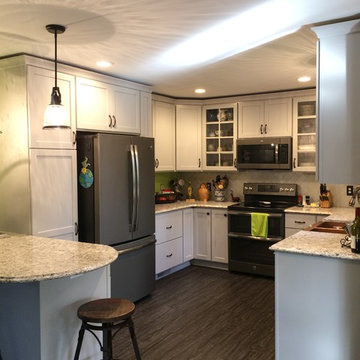
The new owners of this beautiful condo wanted to transform the space to fit with their busy lifestyle. A wall was removed to open up the kitchen to the dining room, Luxury Vinyl Plank flooring was added to add drama to the space but to be low maintenance and durable. Light gray cabinets from Crystal Cabinetry was paired with Cambria quartz countertops and Jefferry Court glass tile. The homeowners requested a copper farm sink and lime green walls to personalize the space.
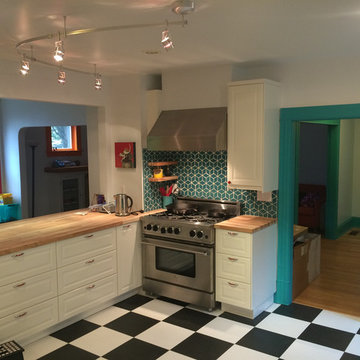
Contemporary and colorful; this client who moved from San Francisco requested a kick of color with the trim work and checkerboard vinyl flooring. The IKEA cabinets, custom butcherblock countertop, and specialty Fireclay Tile completed this unique transformation to perfection.
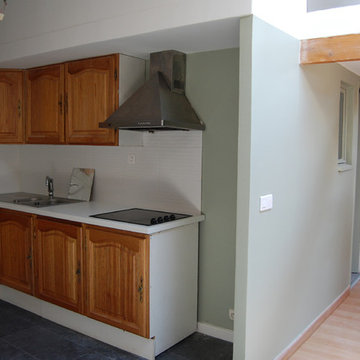
La cuisine existante à été conservée : dépose et repose après avoir changé le sol et repris les peintures.
Nous avons remplacé le plan de travail et la crédence pour la rendre plus lumineuse et attractive
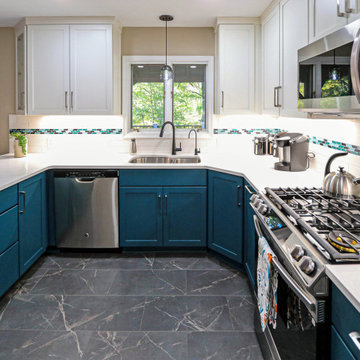
On the wall and tall cabinets are Medallion Silverline Lancaster door with White Icing painted finish . For the base cabinets are Medallion Gold Potter’s Mill in Marine painted finish. The countertop is Calacatta Quartz. The backsplash is Subway Lab 3x12 field tile in Matte White, Illuminary Iridescent accent tile. Meridian 60/40 undermount Stainless Steel sink. Moen Sleek pull-out faucet in Matte Black finish. On the floor is Mannington Vienna 12x24.
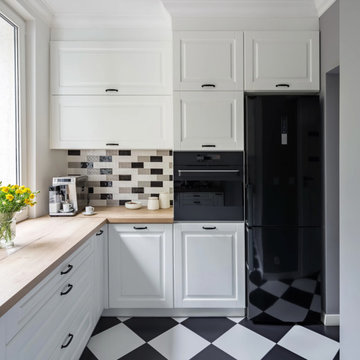
Réalisation d'une cuisine design en L de taille moyenne avec un placard avec porte à panneau surélevé, des portes de placard blanches, un plan de travail en bois, une crédence multicolore, un électroménager noir, un sol en vinyl, aucun îlot, un sol noir et un plan de travail beige.
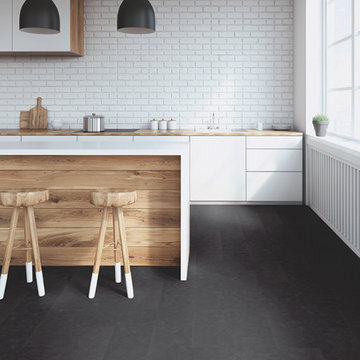
Idées déco pour une cuisine contemporaine avec un sol en vinyl et un sol noir.
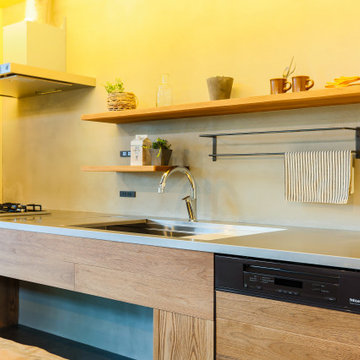
Idée de décoration pour une cuisine ouverte linéaire design en bois brun avec un évier intégré, un placard sans porte, un plan de travail en inox, une crédence en bois, un sol en vinyl, aucun îlot, un sol noir et poutres apparentes.
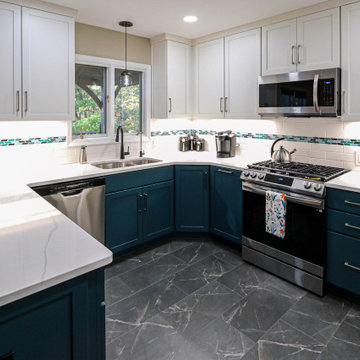
On the wall and tall cabinets are Medallion Silverline Lancaster door with White Icing painted finish . For the base cabinets are Medallion Gold Potter’s Mill in Marine painted finish. The countertop is Calacatta Quartz. The backsplash is Subway Lab 3x12 field tile in Matte White, Illuminary Iridescent accent tile. Meridian 60/40 undermount Stainless Steel sink. Moen Sleek pull-out faucet in Matte Black finish. On the floor is Mannington Vienna 12x24.
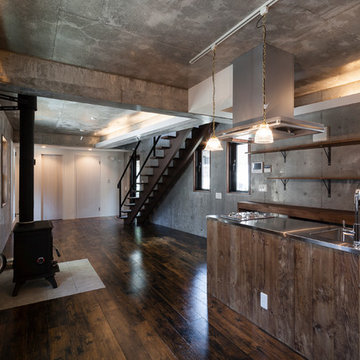
暖炉とシースルーな階段のあるリビングルーム
Cette photo montre une grande cuisine ouverte linéaire moderne en bois vieilli avec un sol en vinyl, un sol noir, un évier intégré, un placard sans porte, un plan de travail en inox, un électroménager en acier inoxydable, îlot et un plan de travail gris.
Cette photo montre une grande cuisine ouverte linéaire moderne en bois vieilli avec un sol en vinyl, un sol noir, un évier intégré, un placard sans porte, un plan de travail en inox, un électroménager en acier inoxydable, îlot et un plan de travail gris.
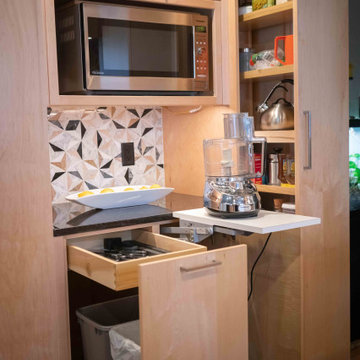
This 1950's home was chopped up with the segmented rooms of the period. The front of the house had two living spaces, separated by a wall with a door opening, and the long-skinny hearth area was difficult to arrange. The kitchen had been remodeled at some point, but was still dated. The homeowners wanted more space, more light, and more MODERN. So we delivered.
We knocked out the walls and added a beam to open up the three spaces. Luxury vinyl tile in a warm, matte black set the base for the space, with light grey walls and a mid-grey ceiling. The fireplace was totally revamped and clad in cut-face black stone.
Cabinetry and built-ins in clear-coated maple add the mid-century vibe, as does the furnishings. And the geometric backsplash was the starting inspiration for everything.
We'll let you just peruse the photos, with before photos at the end, to see just how dramatic the results were!
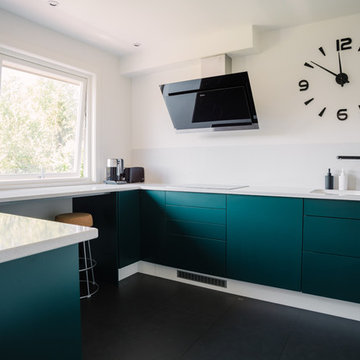
Martin Faltejsek
Inspiration pour une cuisine minimaliste en U fermée et de taille moyenne avec un évier encastré, un placard à porte plane, des portes de placards vertess, un plan de travail en quartz modifié, une crédence blanche, une crédence en dalle de pierre, un électroménager noir, un sol en vinyl, aucun îlot, un sol noir et un plan de travail blanc.
Inspiration pour une cuisine minimaliste en U fermée et de taille moyenne avec un évier encastré, un placard à porte plane, des portes de placards vertess, un plan de travail en quartz modifié, une crédence blanche, une crédence en dalle de pierre, un électroménager noir, un sol en vinyl, aucun îlot, un sol noir et un plan de travail blanc.
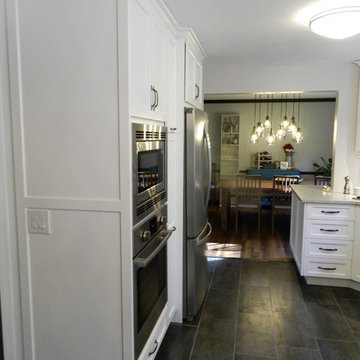
Cette photo montre une petite cuisine chic avec un évier encastré, un placard à porte shaker, des portes de placard blanches, un plan de travail en quartz modifié, une crédence blanche, une crédence en marbre, un électroménager en acier inoxydable, un sol en vinyl, îlot, un sol noir et un plan de travail gris.
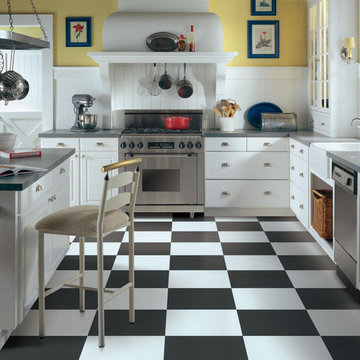
Cette photo montre une grande cuisine chic en U avec un évier de ferme, un placard avec porte à panneau surélevé, des portes de placard blanches, une crédence blanche, un électroménager en acier inoxydable, un sol en vinyl, îlot et un sol noir.
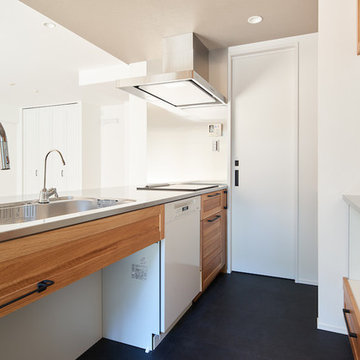
Exemple d'une cuisine linéaire scandinave en bois brun avec un plan de travail en inox, une crédence blanche, un électroménager noir, un sol en vinyl et un sol noir.
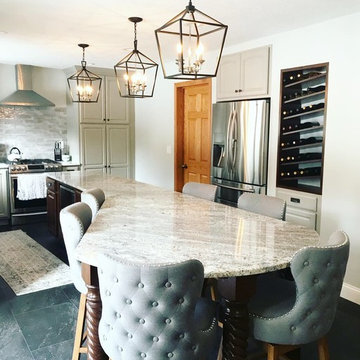
Finished kitchen remodel! Wonderful two tone cabinets with white counter tops and then a marble granted on the island. New appliances, backsplash, wine rack, floating shelves, new island lighting and recess lighting, and new vinyl rich flooring.
Idées déco de cuisines avec un sol en vinyl et un sol noir
4