Idées déco de sols vinyle dans la cuisine
Trier par:Populaires du jour
1 - 20 sur 44 334 photos

Pour ce projet le propriétaire m'a donné carte blanche pour la décoration. J
J'ai voulu faire de cet endroit un lieu où l'on se sent comme dans un cocon.
Je voulais que les occupants oublient qu'ils sont en ville, c'est pourquoi j'ai utilisé une peinture vert foncé pour les murs et matières naturelles.
J'ai choisi des produits de qualité, j'ai fait réalisé la table et les chaises par un fabricant français.
La cuisine a été réalisé par le menuisier avec qui je travaille.
Le papier peint est également de fabrication française.
Le mobilier a été acheté chez un commerçant local.
Le propriétaire est très content du résultat, il n'en revient pas du changement opéré.

Les meubles d'origine en chêne massif ont été conservés et repeints en noir mat. L’îlot central a été chiné et repeint en noir mat, une planche recouverte de carrelage façon carreaux de ciment sert de plan de travail supplémentaire et de table pour le petit déjeuner. Crédence en feuille de pierre et sol en vinyle gris façon béton ciré. La cuisine est séparée du salon par une verrière en métal noir.
Photo : Séverine Richard (Meero)

This kitchen took a tired, 80’s builder kitchen and revamped it into a personalized gathering space for our wonderful client. The existing space was split up by the dated configuration of eat-in kitchen table area to one side and cramped workspace on the other. It didn’t just under-serve our client’s needs; it flat out discouraged them from using the space. Our client desired an open kitchen with a central gathering space where family and friends could connect. To open things up, we removed the half wall separating the kitchen from the dining room and the wall that blocked sight lines to the family room and created a narrow hallway to the kitchen. The old oak cabinets weren't maximizing storage and were dated and dark. We used Waypoint Living Spaces cabinets in linen white to brighten up the room. On the east wall, we created a hutch-like stack that features an appliance garage that keeps often used countertop appliance on hand but out of sight. The hutch also acts as a transition from the cooking zone to the coffee and wine area. We eliminated the north window that looked onto the entry walkway and activated this wall as storage with refrigerator enclosure and pantry. We opted to leave the east window as-is and incorporated it into the new kitchen layout by creating a window well for growing plants and herbs. The countertops are Pental Quartz in Carrara. The sleek cabinet hardware is from our friends at Amerock in a gorgeous satin champagne bronze. One of the most striking features in the space is the pattern encaustic tile from Tile Shop. The pop of blue in the backsplash adds personality and contrast to the champagne accents. The reclaimed wood cladding surrounding the large east-facing window introduces a quintessential Colorado vibe, and the natural texture balances the crisp white cabinetry and geometric patterned tile. Minimalist modern lighting fixtures from Mitzi by Hudson Valley Lighting provide task lighting over the sink and at the wine/ coffee station. The visual lightness of the sink pendants maintains the openness and visual connection between the kitchen and dining room. Together the elements make for a sophisticated yet casual vibe-- a comfortable chic kitchen. We love the way this space turned out and are so happy that our clients now have such a bright and welcoming gathering space as the heart of their home!

kitchen remodel
Aménagement d'une cuisine classique en L de taille moyenne avec un évier de ferme, un placard à porte shaker, un plan de travail en surface solide, une crédence blanche, une crédence en terre cuite, un électroménager noir, un sol en vinyl, îlot, un sol beige, plan de travail noir et des portes de placard grises.
Aménagement d'une cuisine classique en L de taille moyenne avec un évier de ferme, un placard à porte shaker, un plan de travail en surface solide, une crédence blanche, une crédence en terre cuite, un électroménager noir, un sol en vinyl, îlot, un sol beige, plan de travail noir et des portes de placard grises.

John Lennon
Inspiration pour une petite cuisine urbaine avec un évier 2 bacs, un placard à porte shaker, des portes de placard noires, un plan de travail en quartz modifié, un électroménager en acier inoxydable, un sol en vinyl et îlot.
Inspiration pour une petite cuisine urbaine avec un évier 2 bacs, un placard à porte shaker, des portes de placard noires, un plan de travail en quartz modifié, un électroménager en acier inoxydable, un sol en vinyl et îlot.

This countryside farmhouse was remodeled and added on to by removing an interior wall separating the kitchen from the dining/living room, putting an addition at the porch to extend the kitchen by 10', installing an IKEA kitchen cabinets and custom built island using IKEA boxes, custom IKEA fronts, panels, trim, copper and wood trim exhaust wood, wolf appliances, apron front sink, and quartz countertop. The bathroom was redesigned with relocation of the walk-in shower, and installing a pottery barn vanity. the main space of the house was completed with luxury vinyl plank flooring throughout. A beautiful transformation with gorgeous views of the Willamette Valley.
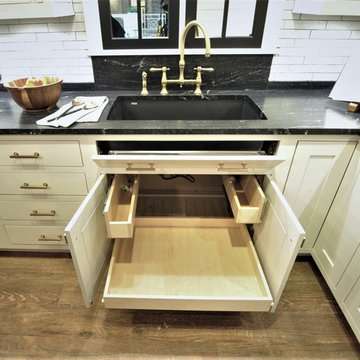
Rustic Farmhouse Kitchen with a Modern Twist by Sawhill Custom Kitchens & Design in Minneapolis. To learn more details about this showroom display remodel project and all of the amazing functionality hidden throughout, visit https://sawhillkitchens.com/kitchen-showroom-modern-farmhouse-with-a-rustic-twist/ to read our blog featuring this project.
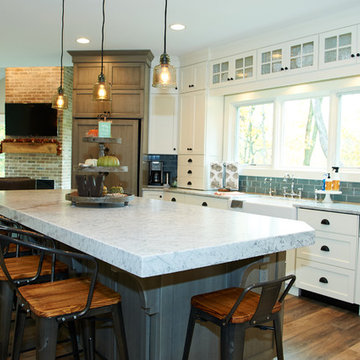
Dale Hanke
Inspiration pour une grande cuisine américaine rustique en U avec un évier de ferme, un placard à porte shaker, des portes de placard blanches, plan de travail en marbre, une crédence grise, une crédence en carreau de verre, un électroménager en acier inoxydable, un sol en vinyl, îlot et un sol marron.
Inspiration pour une grande cuisine américaine rustique en U avec un évier de ferme, un placard à porte shaker, des portes de placard blanches, plan de travail en marbre, une crédence grise, une crédence en carreau de verre, un électroménager en acier inoxydable, un sol en vinyl, îlot et un sol marron.
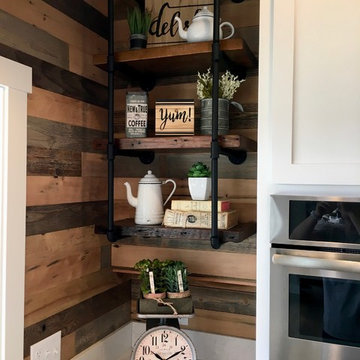
Check out this industrial, modern wood shelving!
Idées déco pour une cuisine américaine campagne en U de taille moyenne avec un évier de ferme, un placard à porte shaker, des portes de placard blanches, plan de travail en marbre, une crédence blanche, une crédence en carrelage métro, un électroménager en acier inoxydable, un sol en vinyl, îlot et un sol marron.
Idées déco pour une cuisine américaine campagne en U de taille moyenne avec un évier de ferme, un placard à porte shaker, des portes de placard blanches, plan de travail en marbre, une crédence blanche, une crédence en carrelage métro, un électroménager en acier inoxydable, un sol en vinyl, îlot et un sol marron.

A classic select grade natural oak. Timeless and versatile. With the Modin Collection, we have raised the bar on luxury vinyl plank. The result is a new standard in resilient flooring. Modin offers true embossed in register texture, a low sheen level, a rigid SPC core, an industry-leading wear layer, and so much more.

We have another amazing project to share this week, and this time it’s our very first Four Elements remodel show home! We started with a basic spec-level early 2000s walk-out bungalow, and transformed the interior into a beautiful modern farmhouse style living space with many custom features. The floor plan was also altered in a few key areas to improve liveability and create more of an open-concept feel. Check out the shiplap ceilings with douglas fir faux beams in the kitchen, dining room, and master bedroom. And a new coffered ceiling in the front entry contrasts beautifully with the custom wood shelving above the double-sided fireplace. Highlights in the lower level include a unique under-stairs custom wine & whiskey bar and a new home gym with a glass wall view into the main recreation area.

Midcentury modern inspired kitchen with large 3-legged waterfall countertop kitchen island
Cette photo montre une grande cuisine rétro en L avec un évier encastré, un placard à porte plane, un plan de travail en quartz modifié, une crédence bleue, une crédence en carreau de porcelaine, un électroménager en acier inoxydable, un sol en vinyl, îlot et un plan de travail blanc.
Cette photo montre une grande cuisine rétro en L avec un évier encastré, un placard à porte plane, un plan de travail en quartz modifié, une crédence bleue, une crédence en carreau de porcelaine, un électroménager en acier inoxydable, un sol en vinyl, îlot et un plan de travail blanc.

Cette photo montre une grande cuisine américaine tendance en L avec un évier encastré, un placard à porte plane, des portes de placard blanches, une crédence bleue, une crédence en carreau de porcelaine, un électroménager en acier inoxydable, un sol en vinyl, îlot et un plan de travail blanc.
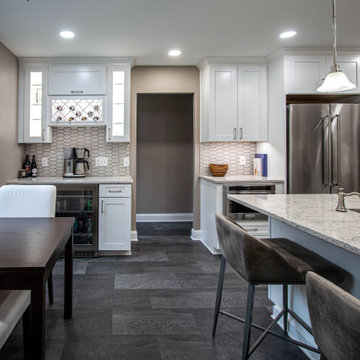
In this kitchen, Waypoint 650F cabinetry with recessed shaker panel doors in Painted Linen Finish. The countertop is Eternia 3cm Brampton quartz with a double roundover edge and includes a 4” backsplash at the peninsula. The backsplash is a decorative picket-style ceramic tile color is Mythology Olympus. A Blanco undermount double bowl in metallic gray with a Moen Brantford Pullout Faucet in Spot Resistant Stainless and (2) Moen Soap/Lotion dispensers in Spot Resistant Stainless. The flooring is Mannington Adura Max luxury vinyl in the Merdian Carbon finish.

Celadon Green and Walnut kitchen combination. Quartz countertop and farmhouse sink complete the Transitional style.
Idées déco pour une très grande cuisine parallèle classique avec un évier de ferme, un placard à porte plane, des portes de placards vertess, un plan de travail en quartz, une crédence blanche, une crédence en céramique, un électroménager en acier inoxydable, un sol en vinyl, îlot, un sol marron et un plan de travail blanc.
Idées déco pour une très grande cuisine parallèle classique avec un évier de ferme, un placard à porte plane, des portes de placards vertess, un plan de travail en quartz, une crédence blanche, une crédence en céramique, un électroménager en acier inoxydable, un sol en vinyl, îlot, un sol marron et un plan de travail blanc.

Kitchen Full-Service Remodel, Green Kitchen cabinets, White Kitchen cabinets, quartz countertop, induction cooktop, Cafe appliances, farmhouse sink, custom wood shelves, custom window, black sconce lights, pendant lights, gold cabinet hardware, wishbone barstools

Cette image montre une grande cuisine linéaire nordique avec un évier 2 bacs, un placard à porte plane, des portes de placard blanches, un plan de travail en bois, une crédence grise, une crédence en mosaïque, un électroménager en acier inoxydable, un sol en vinyl, îlot, un sol marron, un plan de travail marron et un plafond voûté.

Réalisation d'une grande cuisine tradition avec un évier de ferme, un placard à porte shaker, des portes de placard blanches, un plan de travail en quartz modifié, une crédence blanche, une crédence en céramique, un électroménager en acier inoxydable, un sol en vinyl, îlot, un sol marron et un plan de travail blanc.

Inspired by sandy shorelines on the California coast, this beachy blonde vinyl floor brings just the right amount of variation to each room. With the Modin Collection, we have raised the bar on luxury vinyl plank. The result is a new standard in resilient flooring. Modin offers true embossed in register texture, a low sheen level, a rigid SPC core, an industry-leading wear layer, and so much more.
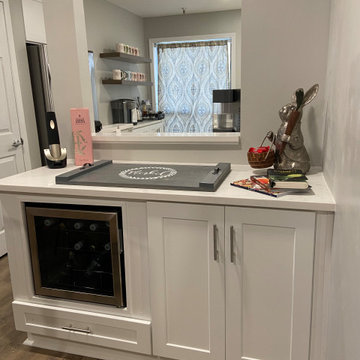
Wine Party! yes, please! The built-in tiny wine fridge makes it easy to get the party started!
Idées déco pour une petite cuisine classique en U fermée avec un évier encastré, un placard à porte shaker, des portes de placard blanches, un plan de travail en quartz modifié, une crédence bleue, une crédence en carreau de verre, un électroménager en acier inoxydable, un sol en vinyl, une péninsule, un sol marron et un plan de travail blanc.
Idées déco pour une petite cuisine classique en U fermée avec un évier encastré, un placard à porte shaker, des portes de placard blanches, un plan de travail en quartz modifié, une crédence bleue, une crédence en carreau de verre, un électroménager en acier inoxydable, un sol en vinyl, une péninsule, un sol marron et un plan de travail blanc.
Idées déco de sols vinyle dans la cuisine
1