Idées déco de sols vinyle dans la cuisine
Trier par :
Budget
Trier par:Populaires du jour
161 - 180 sur 44 158 photos
1 sur 2

Cette photo montre une petite cuisine montagne en U fermée avec un évier encastré, un placard à porte shaker, des portes de placard blanches, un plan de travail en granite, une crédence blanche, une crédence en carrelage métro, un électroménager noir, un sol en vinyl, aucun îlot, un sol gris et un plan de travail multicolore.

Rustic Beech kitchen in Briarwood stain and Black accent glaze paired with Cambria quartz counters in Berkley design, COREtec Vinyl Plank flooring, and Black Stainless KitchenAid appliances. Kitchen remodel from start to finish by the Quad Cities kitchen experts at Village Home Stores.

Modern Farmhouse designed for entertainment and gatherings. French doors leading into the main part of the home and trim details everywhere. Shiplap, board and batten, tray ceiling details, custom barrel tables are all part of this modern farmhouse design.
Half bath with a custom vanity. Clean modern windows. Living room has a fireplace with custom cabinets and custom barn beam mantel with ship lap above. The Master Bath has a beautiful tub for soaking and a spacious walk in shower. Front entry has a beautiful custom ceiling treatment.

Complete remodel of our kitchen.
Réalisation d'une petite cuisine ouverte parallèle champêtre avec un évier encastré, un placard avec porte à panneau encastré, des portes de placard blanches, un plan de travail en quartz, une crédence blanche, une crédence en céramique, un électroménager en acier inoxydable, un sol en vinyl, une péninsule, un sol marron et un plan de travail gris.
Réalisation d'une petite cuisine ouverte parallèle champêtre avec un évier encastré, un placard avec porte à panneau encastré, des portes de placard blanches, un plan de travail en quartz, une crédence blanche, une crédence en céramique, un électroménager en acier inoxydable, un sol en vinyl, une péninsule, un sol marron et un plan de travail gris.

For a pop of color, the homeowners selected a striking shade of blue for the island cabinetry.
Cette photo montre une cuisine américaine tendance en L de taille moyenne avec des portes de placard blanches, un plan de travail en quartz modifié, un électroménager en acier inoxydable, un sol en vinyl, îlot, un sol marron, un évier encastré, un placard à porte shaker, une crédence blanche, une crédence en carreau de porcelaine et un plan de travail beige.
Cette photo montre une cuisine américaine tendance en L de taille moyenne avec des portes de placard blanches, un plan de travail en quartz modifié, un électroménager en acier inoxydable, un sol en vinyl, îlot, un sol marron, un évier encastré, un placard à porte shaker, une crédence blanche, une crédence en carreau de porcelaine et un plan de travail beige.
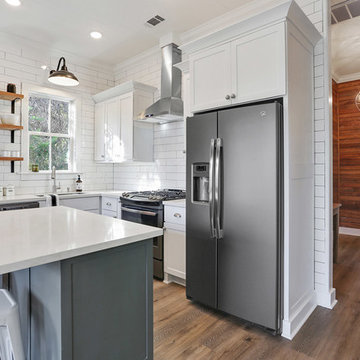
Exemple d'une petite cuisine américaine chic en L avec un évier encastré, un placard à porte shaker, des portes de placard blanches, un plan de travail en quartz modifié, une crédence blanche, une crédence en carrelage métro, un électroménager en acier inoxydable, un sol en vinyl et îlot.

Inspiration pour une grande cuisine encastrable traditionnelle en L fermée avec un placard à porte shaker, des portes de placard blanches, îlot, une crédence métallisée, une crédence en dalle métallique, un sol noir, un évier de ferme, un plan de travail en quartz, un sol en vinyl et un plan de travail blanc.
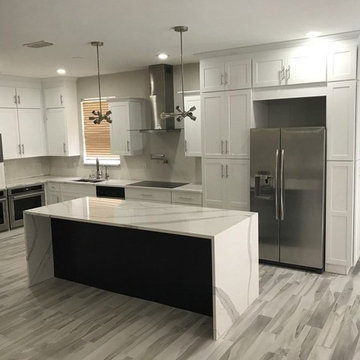
Idée de décoration pour une grande cuisine ouverte minimaliste avec un évier 2 bacs, un placard à porte shaker, des portes de placard blanches, plan de travail en marbre, un électroménager en acier inoxydable, un sol en vinyl, îlot et un sol beige.
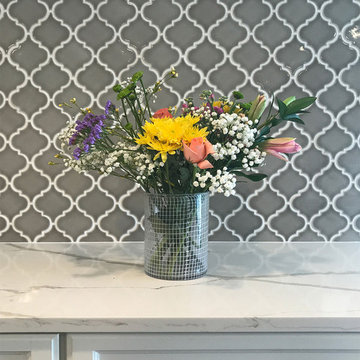
My Clients wanted a home that was durable enough for their kids and pets to run around in, but luxury enough that they could move in full-time after the last of the kids went off to college. The design delicately balances these two often dueling requirements while highlighting the amazing lake view. The Calacatta quartz countertops are stunning mixed with the dark flooring, and that arabesque tile makes such a statement!
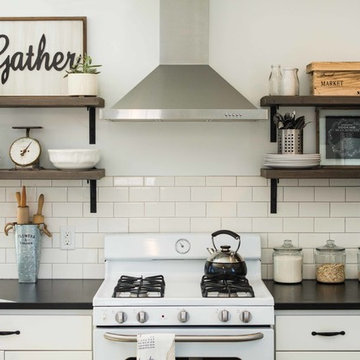
A bright white modern farmhouse with an open concept floorplan and rustic decor details.
Photo by Tessa Manning
Réalisation d'une cuisine américaine champêtre en L avec un évier de ferme, un placard à porte shaker, des portes de placard blanches, un plan de travail en granite, une crédence blanche, une crédence en carrelage métro, un électroménager blanc, un sol en vinyl et îlot.
Réalisation d'une cuisine américaine champêtre en L avec un évier de ferme, un placard à porte shaker, des portes de placard blanches, un plan de travail en granite, une crédence blanche, une crédence en carrelage métro, un électroménager blanc, un sol en vinyl et îlot.

Idées déco pour une cuisine contemporaine en L et bois brun fermée et de taille moyenne avec un évier posé, un placard à porte plane, un plan de travail en quartz modifié, un électroménager en acier inoxydable, un sol en vinyl, îlot et un sol blanc.

Cette image montre une cuisine américaine bicolore rustique de taille moyenne avec un évier 2 bacs, un placard avec porte à panneau encastré, des portes de placard bleues, un plan de travail en surface solide, une crédence blanche, une crédence en carrelage métro, un électroménager en acier inoxydable, un sol en vinyl et îlot.

Aménagement d'une petite cuisine américaine bord de mer en L avec un évier encastré, un placard avec porte à panneau encastré, des portes de placard blanches, un plan de travail en quartz, une crédence grise, une crédence en carrelage de pierre, un électroménager en acier inoxydable, un sol en vinyl et îlot.
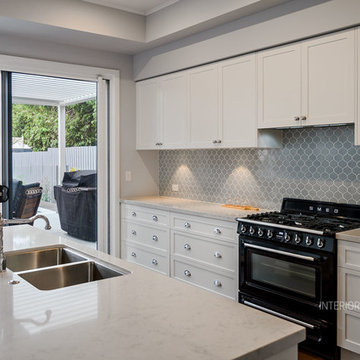
Interior Blank
Inspiration pour une grande arrière-cuisine marine en L avec un évier encastré, un placard avec porte à panneau encastré, des portes de placard blanches, un plan de travail en quartz modifié, une crédence bleue, une crédence en carreau de porcelaine, un électroménager noir, un sol en vinyl et îlot.
Inspiration pour une grande arrière-cuisine marine en L avec un évier encastré, un placard avec porte à panneau encastré, des portes de placard blanches, un plan de travail en quartz modifié, une crédence bleue, une crédence en carreau de porcelaine, un électroménager noir, un sol en vinyl et îlot.
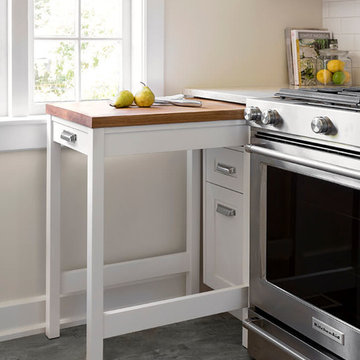
Classic Shaker Kitchen In A Small Space.
Design by Mari Kushino Design,
Cabinets by South Shore Cabinetry,
Photography by Tony Colangelo Photography.
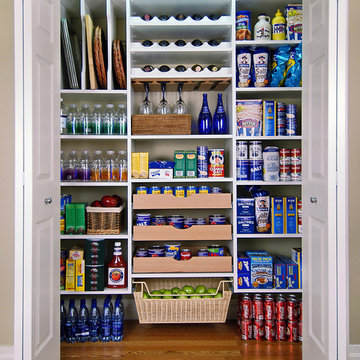
Pantry closet ideas from ClosetPlace
Réalisation d'une grande cuisine linéaire tradition fermée avec un placard sans porte, des portes de placard blanches, un plan de travail en stratifié et un sol en vinyl.
Réalisation d'une grande cuisine linéaire tradition fermée avec un placard sans porte, des portes de placard blanches, un plan de travail en stratifié et un sol en vinyl.
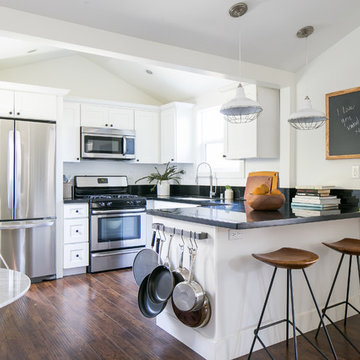
A 1940's bungalow was renovated and transformed for a small family. This is a small space - 800 sqft (2 bed, 2 bath) full of charm and character. Custom and vintage furnishings, art, and accessories give the space character and a layered and lived-in vibe. This is a small space so there are several clever storage solutions throughout. Vinyl wood flooring layered with wool and natural fiber rugs. Wall sconces and industrial pendants add to the farmhouse aesthetic. A simple and modern space for a fairly minimalist family. Located in Costa Mesa, California. Photos: Ryan Garvin

The rustic cabinetry in this kitchen adds to the ambiance of this modern country home.
Idées déco pour une grande cuisine américaine montagne en U et bois brun avec un évier encastré, un placard avec porte à panneau surélevé, un plan de travail en granite, une crédence beige, une crédence en céramique, un électroménager en acier inoxydable, un sol en vinyl et îlot.
Idées déco pour une grande cuisine américaine montagne en U et bois brun avec un évier encastré, un placard avec porte à panneau surélevé, un plan de travail en granite, une crédence beige, une crédence en céramique, un électroménager en acier inoxydable, un sol en vinyl et îlot.
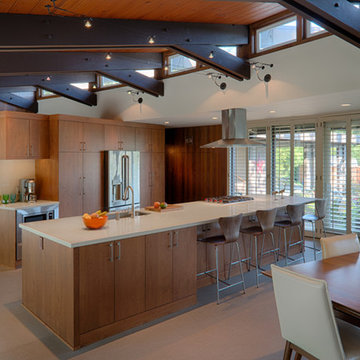
Technical Imagery Studios
Réalisation d'une grande cuisine américaine linéaire vintage en bois brun avec un évier encastré, un placard à porte plane, un plan de travail en quartz modifié, un sol en vinyl, îlot, un électroménager en acier inoxydable et un sol beige.
Réalisation d'une grande cuisine américaine linéaire vintage en bois brun avec un évier encastré, un placard à porte plane, un plan de travail en quartz modifié, un sol en vinyl, îlot, un électroménager en acier inoxydable et un sol beige.
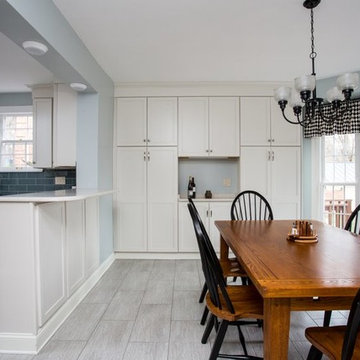
This clean and open kitchen space features white painted shaker cabinets with engineered carrera quartz countertops and luxury vinyl tile is easy care and expansive for an active cook and a family that entertains frequently. The over-sized grey-blue glass subway tile and pale blue dining room paint adds a modern and airy touch.
Idées déco de sols vinyle dans la cuisine
9