Idées déco de cuisines avec un sol en vinyl
Trier par :
Budget
Trier par:Populaires du jour
1 - 20 sur 4 598 photos
1 sur 3

Les meubles d'origine en chêne massif ont été conservés et repeints en noir mat. L’îlot central a été chiné et repeint en noir mat, une planche recouverte de carrelage façon carreaux de ciment sert de plan de travail supplémentaire et de table pour le petit déjeuner. Crédence en feuille de pierre et sol en vinyle gris façon béton ciré. La cuisine est séparée du salon par une verrière en métal noir.
Photo : Séverine Richard (Meero)

Caleb Vandermeer Photography
Exemple d'une grande cuisine ouverte parallèle nature avec un évier de ferme, un placard à porte shaker, des portes de placard bleues, un plan de travail en quartz modifié, une crédence blanche, une crédence en bois, un électroménager en acier inoxydable, un sol en vinyl, îlot et un sol marron.
Exemple d'une grande cuisine ouverte parallèle nature avec un évier de ferme, un placard à porte shaker, des portes de placard bleues, un plan de travail en quartz modifié, une crédence blanche, une crédence en bois, un électroménager en acier inoxydable, un sol en vinyl, îlot et un sol marron.

As cherry continues to make a comeback, we show how classic is far from a dirty word. This kitchen used to be closed off and non-functional. With the help of our award-winning designer, Tracy West, it is now open, and has the perfect work triangle. By removing the wall that previously separated the kitchen and breakfast nook, the homeowners were able to relocate their refrigerator and add an island. The natural tones and textures in this kitchen make it feel inviting and clean and demonstrate that cherry can still add personality and dimension in a completely updated (and still timeless) way.
Cabinets: St. Martin-Cherry-Golden Honey
Countertop: Granite-Bordeaux Dream
Backsplash: Chesapeake-Astral Luna-3”x6”
Flooring: Armstrong-Alterna-Tender Twig
Photography By: Keepsake Design

Exemple d'une grande cuisine ouverte tendance en L avec un évier posé, un placard à porte plane, des portes de placard blanches, un plan de travail en bois, une crédence marron, une crédence en bois, un électroménager en acier inoxydable, un sol en vinyl, îlot, un sol marron et un plan de travail marron.
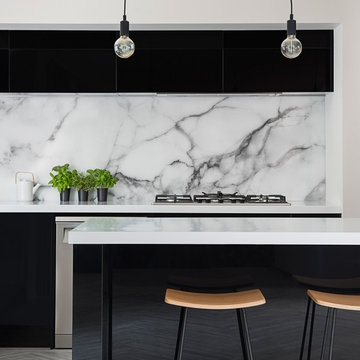
Acrylic Black Gloss Kitchen with push-to-open hardware
Credit: Lumo Photography
Réalisation d'une cuisine ouverte minimaliste en L de taille moyenne avec un évier 2 bacs, un placard à porte plane, des portes de placard noires, une crédence blanche, une crédence en marbre, un électroménager en acier inoxydable, un sol en vinyl, îlot, un sol gris et un plan de travail blanc.
Réalisation d'une cuisine ouverte minimaliste en L de taille moyenne avec un évier 2 bacs, un placard à porte plane, des portes de placard noires, une crédence blanche, une crédence en marbre, un électroménager en acier inoxydable, un sol en vinyl, îlot, un sol gris et un plan de travail blanc.

The old kitchen and pantry spaces were combined to create this spacious work area for the owner who is a renowned chef. Robert Vente Photography
Réalisation d'une cuisine parallèle tradition fermée et de taille moyenne avec un évier de ferme, un placard à porte shaker, des portes de placard blanches, plan de travail en marbre, une crédence grise, une crédence en marbre, un électroménager en acier inoxydable, aucun îlot, un plan de travail gris, un sol en vinyl et un sol multicolore.
Réalisation d'une cuisine parallèle tradition fermée et de taille moyenne avec un évier de ferme, un placard à porte shaker, des portes de placard blanches, plan de travail en marbre, une crédence grise, une crédence en marbre, un électroménager en acier inoxydable, aucun îlot, un plan de travail gris, un sol en vinyl et un sol multicolore.

Oak countertops over stainless steel cabinets for this 1928 Tudor Revival kitchen remodel.
Idées déco pour une petite arrière-cuisine industrielle en U et inox avec un évier de ferme, un placard à porte plane, un plan de travail en bois, une crédence blanche, une crédence en carrelage métro, un électroménager en acier inoxydable, un sol en vinyl et un sol noir.
Idées déco pour une petite arrière-cuisine industrielle en U et inox avec un évier de ferme, un placard à porte plane, un plan de travail en bois, une crédence blanche, une crédence en carrelage métro, un électroménager en acier inoxydable, un sol en vinyl et un sol noir.
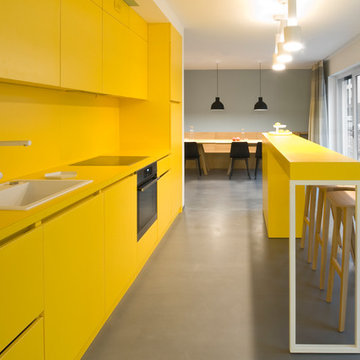
C. Schaum
Aménagement d'une petite cuisine ouverte parallèle contemporaine avec un évier posé, un placard à porte plane, des portes de placard jaunes, une crédence jaune, un électroménager noir, un sol en vinyl, une péninsule et un sol gris.
Aménagement d'une petite cuisine ouverte parallèle contemporaine avec un évier posé, un placard à porte plane, des portes de placard jaunes, une crédence jaune, un électroménager noir, un sol en vinyl, une péninsule et un sol gris.
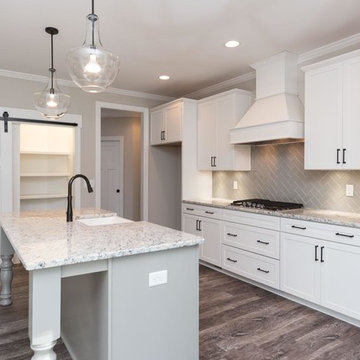
Dwight Myers Real Estate Photography
Cette photo montre une cuisine ouverte linéaire chic de taille moyenne avec un évier de ferme, un placard à porte shaker, des portes de placard blanches, un plan de travail en granite, une crédence grise, une crédence en céramique, un électroménager en acier inoxydable, un sol en vinyl, îlot et un sol marron.
Cette photo montre une cuisine ouverte linéaire chic de taille moyenne avec un évier de ferme, un placard à porte shaker, des portes de placard blanches, un plan de travail en granite, une crédence grise, une crédence en céramique, un électroménager en acier inoxydable, un sol en vinyl, îlot et un sol marron.

Cette photo montre une cuisine américaine craftsman en L de taille moyenne avec un évier 2 bacs, un placard avec porte à panneau surélevé, des portes de placard blanches, un plan de travail en stratifié, une crédence marron, une crédence en brique, un électroménager en acier inoxydable, un sol en vinyl, îlot et un sol gris.
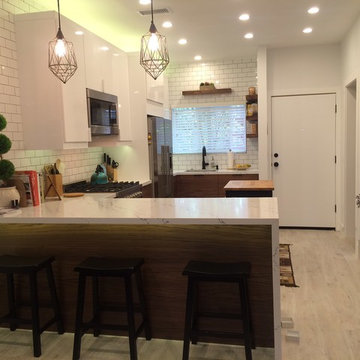
The size of the appliances was really important. For example, a standard US-sized refrigerator would have pushed the kitchen 5” more into the already-small living room. Counter-depth appliances, which IKEA USA does not offer, were also important for kitchen workflow.
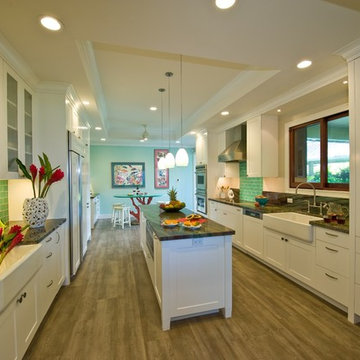
Augie Salbosa - Salbosa Photography
Inspiration pour une cuisine encastrable ethnique avec un évier de ferme, un placard à porte shaker, des portes de placard blanches, un plan de travail en granite, une crédence verte, une crédence en carreau de verre, un sol en vinyl et îlot.
Inspiration pour une cuisine encastrable ethnique avec un évier de ferme, un placard à porte shaker, des portes de placard blanches, un plan de travail en granite, une crédence verte, une crédence en carreau de verre, un sol en vinyl et îlot.
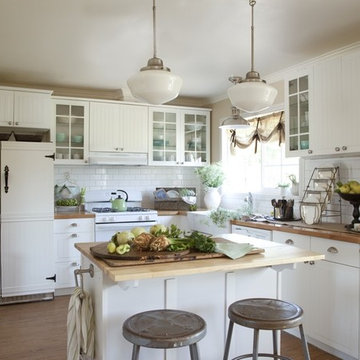
Completed on a small budget, this hard working kitchen refused to compromise on style. The upper and lower perimeter cabinets, sink and countertops are all from IKEA. The vintage schoolhouse pendant lights over the island were an eBay score, and the pendant over the sink is from Restoration Hardware. The BAKERY letters were made custom, and the vintage metal bar stools were an antique store find, as were many of the accessories used in this space. Oh, and in case you were wondering, that refrigerator was a DIY project compiled of nothing more than a circa 1970 fridge, beadboard, moulding, and some fencing hardware found at a local hardware store.
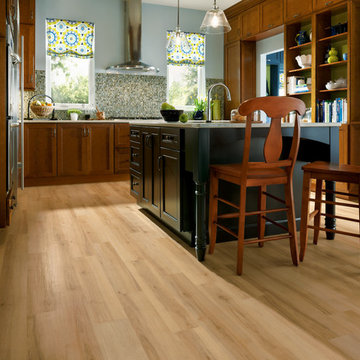
Luxury vinyl plank flooring is an easy-care solution in this traditional style kitchen.
Aménagement d'une grande cuisine classique en L et bois foncé fermée avec un placard à porte shaker, une crédence beige, un électroménager en acier inoxydable, un sol en vinyl et îlot.
Aménagement d'une grande cuisine classique en L et bois foncé fermée avec un placard à porte shaker, une crédence beige, un électroménager en acier inoxydable, un sol en vinyl et îlot.

Modern Farmhouse designed for entertainment and gatherings. French doors leading into the main part of the home and trim details everywhere. Shiplap, board and batten, tray ceiling details, custom barrel tables are all part of this modern farmhouse design.
Half bath with a custom vanity. Clean modern windows. Living room has a fireplace with custom cabinets and custom barn beam mantel with ship lap above. The Master Bath has a beautiful tub for soaking and a spacious walk in shower. Front entry has a beautiful custom ceiling treatment.

For a pop of color, the homeowners selected a striking shade of blue for the island cabinetry.
Cette photo montre une cuisine américaine tendance en L de taille moyenne avec des portes de placard blanches, un plan de travail en quartz modifié, un électroménager en acier inoxydable, un sol en vinyl, îlot, un sol marron, un évier encastré, un placard à porte shaker, une crédence blanche, une crédence en carreau de porcelaine et un plan de travail beige.
Cette photo montre une cuisine américaine tendance en L de taille moyenne avec des portes de placard blanches, un plan de travail en quartz modifié, un électroménager en acier inoxydable, un sol en vinyl, îlot, un sol marron, un évier encastré, un placard à porte shaker, une crédence blanche, une crédence en carreau de porcelaine et un plan de travail beige.

Inspiration pour une grande cuisine encastrable traditionnelle en L fermée avec un placard à porte shaker, des portes de placard blanches, îlot, une crédence métallisée, une crédence en dalle métallique, un sol noir, un évier de ferme, un plan de travail en quartz, un sol en vinyl et un plan de travail blanc.

Aménagement d'une petite cuisine américaine bord de mer en L avec un évier encastré, un placard avec porte à panneau encastré, des portes de placard blanches, un plan de travail en quartz, une crédence grise, une crédence en carrelage de pierre, un électroménager en acier inoxydable, un sol en vinyl et îlot.
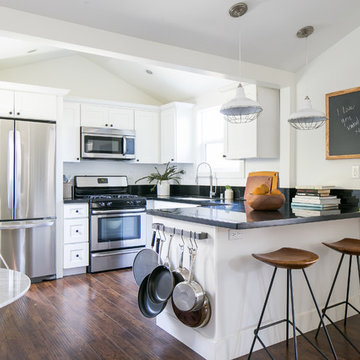
A 1940's bungalow was renovated and transformed for a small family. This is a small space - 800 sqft (2 bed, 2 bath) full of charm and character. Custom and vintage furnishings, art, and accessories give the space character and a layered and lived-in vibe. This is a small space so there are several clever storage solutions throughout. Vinyl wood flooring layered with wool and natural fiber rugs. Wall sconces and industrial pendants add to the farmhouse aesthetic. A simple and modern space for a fairly minimalist family. Located in Costa Mesa, California. Photos: Ryan Garvin

The rustic cabinetry in this kitchen adds to the ambiance of this modern country home.
Idées déco pour une grande cuisine américaine montagne en U et bois brun avec un évier encastré, un placard avec porte à panneau surélevé, un plan de travail en granite, une crédence beige, une crédence en céramique, un électroménager en acier inoxydable, un sol en vinyl et îlot.
Idées déco pour une grande cuisine américaine montagne en U et bois brun avec un évier encastré, un placard avec porte à panneau surélevé, un plan de travail en granite, une crédence beige, une crédence en céramique, un électroménager en acier inoxydable, un sol en vinyl et îlot.
Idées déco de cuisines avec un sol en vinyl
1