Idées déco de cuisines avec un sol gris et plan de travail noir
Trier par :
Budget
Trier par:Populaires du jour
221 - 240 sur 7 487 photos
1 sur 3

Apron front sink, leathered granite, stone window sill, open shelves, cherry cabinets, radiant floor heat.
Exemple d'une cuisine parallèle montagne en bois brun de taille moyenne avec un évier de ferme, un plan de travail en granite, une crédence noire, une crédence en granite, un électroménager en acier inoxydable, un sol en ardoise, aucun îlot, un sol gris, plan de travail noir, un plafond voûté et un placard à porte shaker.
Exemple d'une cuisine parallèle montagne en bois brun de taille moyenne avec un évier de ferme, un plan de travail en granite, une crédence noire, une crédence en granite, un électroménager en acier inoxydable, un sol en ardoise, aucun îlot, un sol gris, plan de travail noir, un plafond voûté et un placard à porte shaker.
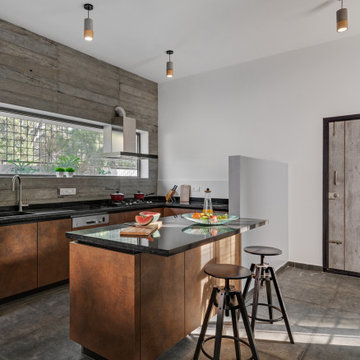
Cette image montre une cuisine design en U de taille moyenne avec un évier posé, un placard à porte plane, des portes de placard oranges, une crédence grise, une péninsule, un sol gris, plan de travail noir et fenêtre au-dessus de l'évier.
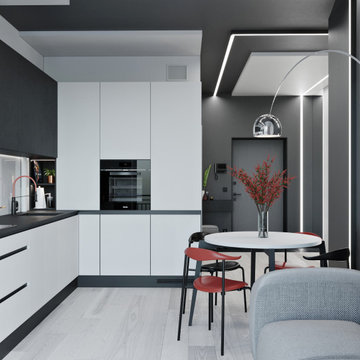
Cette image montre une cuisine américaine design en L de taille moyenne avec un évier posé, un placard à porte plane, des portes de placard blanches, un plan de travail en surface solide, une crédence blanche, une crédence en feuille de verre, un électroménager noir, parquet clair, aucun îlot, un sol gris et plan de travail noir.
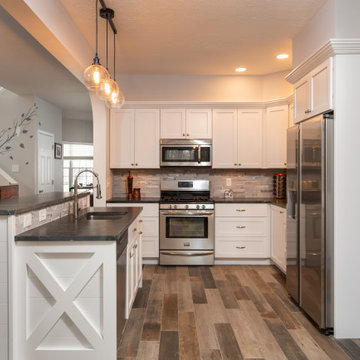
We removed existing dated builder grade oakk cabinetry, tile floor. Replaces with rustic barnboard look tile floor, Greenfield Cabinetry in Chalk White. Counters are a leathered granite. The backsplash and fireplace feature a rustic whitewashed look Urban Brick in Loft Gray
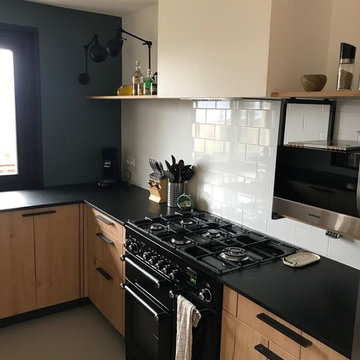
Cette image montre une cuisine ouverte urbaine en U et bois clair de taille moyenne avec un placard à porte affleurante, aucun îlot, un évier encastré, un plan de travail en granite, une crédence blanche, une crédence en céramique, un électroménager noir, sol en béton ciré, un sol gris et plan de travail noir.

Something a little different to our usual style, we injected a little glamour into our handmade Decolane kitchen in Upminster, Essex. When the homeowners purchased this property, the kitchen was the first room they wanted to rip out and renovate, but uncertainty about which style to go for held them back, and it was actually the final room in the home to be completed! As the old saying goes, "The best things in life are worth waiting for..." Our Design Team at Burlanes Chelmsford worked closely with Mr & Mrs Kipping throughout the design process, to ensure that all of their ideas were discussed and considered, and that the most suitable kitchen layout and style was designed and created by us, for the family to love and use for years to come.
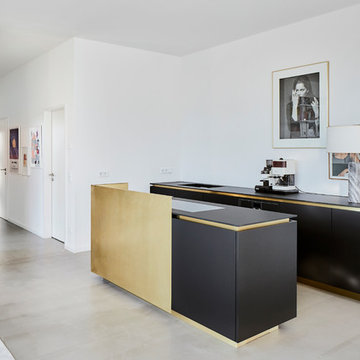
feuss fotografie annika Feuss
Cette image montre une petite cuisine ouverte parallèle design avec un placard à porte plane, des portes de placard noires, îlot, un sol gris, plan de travail noir et une crédence blanche.
Cette image montre une petite cuisine ouverte parallèle design avec un placard à porte plane, des portes de placard noires, îlot, un sol gris, plan de travail noir et une crédence blanche.
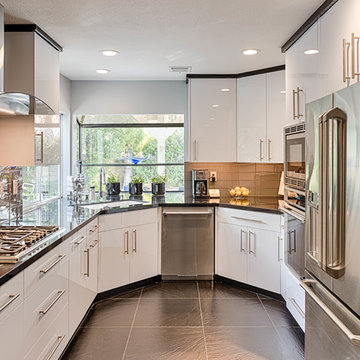
Mel Carll
Cette photo montre une cuisine moderne en U fermée et de taille moyenne avec un évier encastré, un placard à porte plane, des portes de placard blanches, un plan de travail en granite, une crédence grise, une crédence en carrelage métro, un électroménager en acier inoxydable, un sol en carrelage de porcelaine, aucun îlot, un sol gris et plan de travail noir.
Cette photo montre une cuisine moderne en U fermée et de taille moyenne avec un évier encastré, un placard à porte plane, des portes de placard blanches, un plan de travail en granite, une crédence grise, une crédence en carrelage métro, un électroménager en acier inoxydable, un sol en carrelage de porcelaine, aucun îlot, un sol gris et plan de travail noir.

Introducing Sustainable Luxury in Westchester County, a home that masterfully combines contemporary aesthetics with the principles of eco-conscious design. Nestled amongst the changing colors of fall, the house is constructed with Cross-Laminated Timber (CLT) and reclaimed wood, manifesting our commitment to sustainability and carbon sequestration. Glass, a predominant element, crafts an immersive, seamless connection with the outdoors. Featuring coastal and harbor views, the design pays homage to romantic riverscapes while maintaining a rustic, tonalist color scheme that harmonizes with the surrounding woods. The refined variation in wood grains adds a layered depth to this elegant home, making it a beacon of sustainable luxury.

Idée de décoration pour une grande cuisine minimaliste en U et bois clair fermée avec un évier encastré, un placard à porte shaker, un plan de travail en granite, une crédence bleue, une crédence en carreau de verre, un électroménager noir, sol en stratifié, aucun îlot, un sol gris et plan de travail noir.
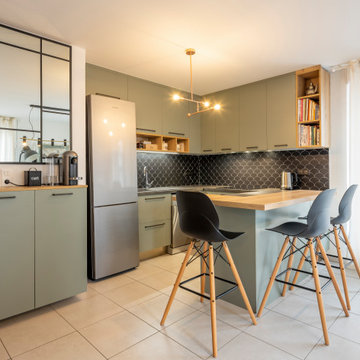
Cuisine dans les tons verts olive
carrelage écailles de poisson
Réalisation d'une cuisine américaine minimaliste en U de taille moyenne avec un évier encastré, des portes de placards vertess, un plan de travail en stratifié, une crédence noire, une crédence en carreau de porcelaine, un électroménager en acier inoxydable, un sol en carrelage de porcelaine, îlot, un sol gris et plan de travail noir.
Réalisation d'une cuisine américaine minimaliste en U de taille moyenne avec un évier encastré, des portes de placards vertess, un plan de travail en stratifié, une crédence noire, une crédence en carreau de porcelaine, un électroménager en acier inoxydable, un sol en carrelage de porcelaine, îlot, un sol gris et plan de travail noir.

Cette photo montre une cuisine américaine chic en U de taille moyenne avec un évier de ferme, un placard à porte shaker, un plan de travail en granite, une crédence blanche, une crédence en céramique, un électroménager en acier inoxydable, un sol en ardoise, îlot, un sol gris, plan de travail noir et des portes de placard blanches.
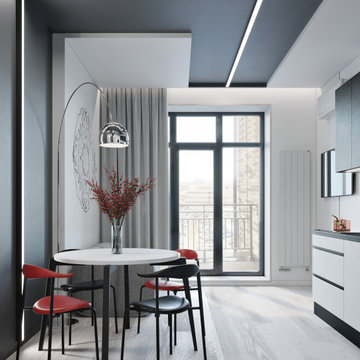
Aménagement d'une cuisine américaine contemporaine en L de taille moyenne avec un évier posé, un placard à porte plane, des portes de placard blanches, un plan de travail en surface solide, une crédence blanche, une crédence en feuille de verre, un électroménager noir, parquet clair, aucun îlot, un sol gris et plan de travail noir.
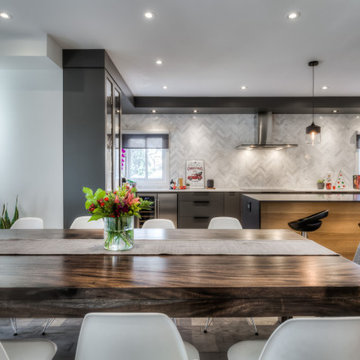
Idées déco pour une grande cuisine américaine parallèle moderne avec un évier encastré, un placard à porte plane, des portes de placard grises, une crédence blanche, une crédence en marbre, un électroménager en acier inoxydable, un sol en bois brun, îlot, un sol gris et plan de travail noir.
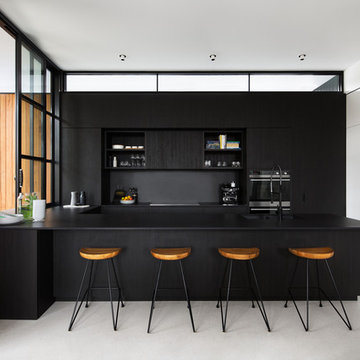
Aménagement d'une cuisine avec un évier encastré, un placard à porte plane, des portes de placard noires, un électroménager noir, sol en béton ciré, îlot, un sol gris et plan de travail noir.
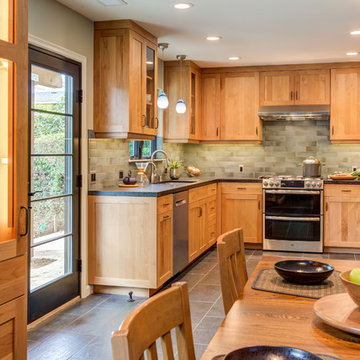
Photography by Treve Johnson Photography
Inspiration pour une grande cuisine design en U et bois clair avec un évier encastré, un placard à porte shaker, un électroménager en acier inoxydable, un sol en carrelage de céramique, aucun îlot, un sol gris, plan de travail noir et une crédence bleue.
Inspiration pour une grande cuisine design en U et bois clair avec un évier encastré, un placard à porte shaker, un électroménager en acier inoxydable, un sol en carrelage de céramique, aucun îlot, un sol gris, plan de travail noir et une crédence bleue.

Open Concept Kitchen Design - Large island with navy blue cabinets exposed wood beams, gray tile flooring, wall oven, large range, vent hood in Powell
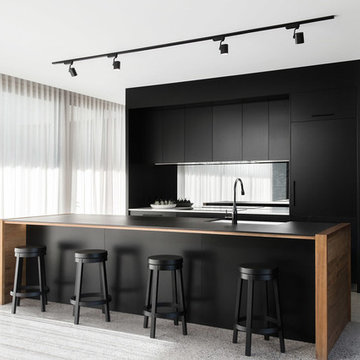
Cette photo montre une cuisine parallèle et encastrable tendance avec un évier de ferme, un placard à porte plane, des portes de placard noires, sol en béton ciré, îlot, un sol gris et plan de travail noir.
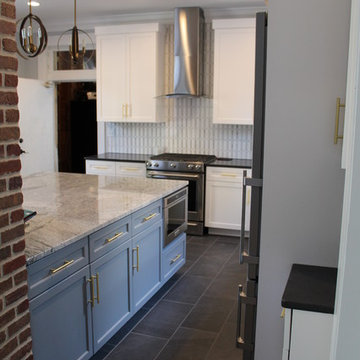
Some of our first shots of a kitchen renovation we were just a part of. The contractor was Greater Dayton Construction, they handled the lionshare. The drywall, electric, tiling(outside of the back splash. The homeowner accomplished that), trim and painting. We worked on the cabinets and display lighting. Darkstar marble and Granite did all the stone work.
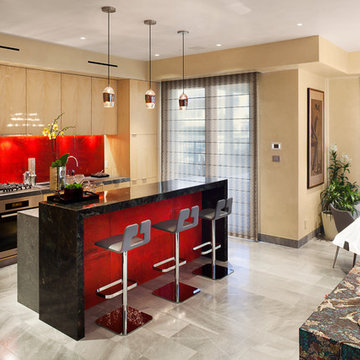
Photo Credit: Charles Chesnut
Aménagement d'une cuisine américaine parallèle contemporaine en bois clair avec un électroménager en acier inoxydable, un placard à porte plane, une crédence rouge, îlot, plan de travail noir, un évier encastré, un sol en carrelage de porcelaine, un sol gris, un plan de travail en granite et une crédence en céramique.
Aménagement d'une cuisine américaine parallèle contemporaine en bois clair avec un électroménager en acier inoxydable, un placard à porte plane, une crédence rouge, îlot, plan de travail noir, un évier encastré, un sol en carrelage de porcelaine, un sol gris, un plan de travail en granite et une crédence en céramique.
Idées déco de cuisines avec un sol gris et plan de travail noir
12