Idées déco de cuisines avec un sol gris et plan de travail noir
Trier par :
Budget
Trier par:Populaires du jour
81 - 100 sur 7 478 photos
1 sur 3
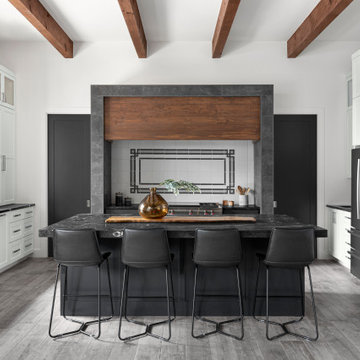
Kitchen with a black island and dark wood beam ceiling.
Idées déco pour une cuisine moderne avec un placard à porte shaker, une crédence multicolore, un électroménager en acier inoxydable, îlot, un sol gris, plan de travail noir et poutres apparentes.
Idées déco pour une cuisine moderne avec un placard à porte shaker, une crédence multicolore, un électroménager en acier inoxydable, îlot, un sol gris, plan de travail noir et poutres apparentes.

The dark Kiruna base cabinets add depth to the colour scheme, whilst the Sand Grey wall cabinetry boosts light levels and gives the room a coffee and cream look.

Twist on a Mid-century Modern & a Classic galley style space. We decided to open up the kitchen by introducing a large 7 foot bay window to let in the light and make the space feel big and bright. We adjusted all the appliance locations for function and beauty and added a dramatic octagon style large format tile floor to again enhance the space. My FAVORITE detail is the brick full height backsplash running all the way up above cabinets, maximizing every square inch of space with detail. A custom hood, open shelving, and the sconce lights really set this kitchen apart with every detail.

Cette photo montre une petite cuisine industrielle en L et bois foncé fermée avec un évier 1 bac, un placard à porte plane, un plan de travail en surface solide, une crédence grise, une crédence en carreau de porcelaine, un électroménager noir, un sol en carrelage de porcelaine, aucun îlot, un sol gris, plan de travail noir et un plafond décaissé.

A Rock Island, Illinois kitchen remodeled from start to finish by the Village Home Stores team. We removed walls, widened doorways, and eliminated soffits to make room for this spacious new design packed with style and a LOT of creative storage. Design, materials, and complete start to finish remodel by Village Home Stores. Planning to remodel your home in the Quad Cities area soon? Contact us to learn about our process!
Featured: Koch cabinetry in the Savannah door and Maple “Pecan” stain, Cambria quartz counters in the Armitage design, Serenbe Nova Floors glue-down Cottage Pine Char LVP, and a Stainless Steel appliance package by KitchenAid.

Kitchen looking toward dining/living space.
Inspiration pour une cuisine ouverte minimaliste en L et bois clair de taille moyenne avec un évier encastré, un placard à porte plane, un plan de travail en granite, une crédence verte, une crédence en carreau de verre, un électroménager en acier inoxydable, un sol en carrelage de porcelaine, îlot, un sol gris, plan de travail noir et un plafond en bois.
Inspiration pour une cuisine ouverte minimaliste en L et bois clair de taille moyenne avec un évier encastré, un placard à porte plane, un plan de travail en granite, une crédence verte, une crédence en carreau de verre, un électroménager en acier inoxydable, un sol en carrelage de porcelaine, îlot, un sol gris, plan de travail noir et un plafond en bois.

Cette photo montre une grande cuisine ouverte moderne en L et bois brun avec un évier 2 bacs, un placard à porte plane, plan de travail carrelé, une crédence blanche, une crédence en carreau de porcelaine, un électroménager en acier inoxydable, un sol en carrelage de porcelaine, îlot, un sol gris et plan de travail noir.

A Modern Contemporary Home in the Boise Foothills. Anchored to the hillside with a strong datum line. This home sites on the axis of the winter solstice and also features a bisection of the site by the alignment of Capitol Boulevard through a keyhole sculpture across the drive.

Inspiration pour une cuisine américaine linéaire et encastrable design en bois brun de taille moyenne avec un évier encastré, un placard à porte plane, une crédence bleue, aucun îlot, un sol gris et plan de travail noir.
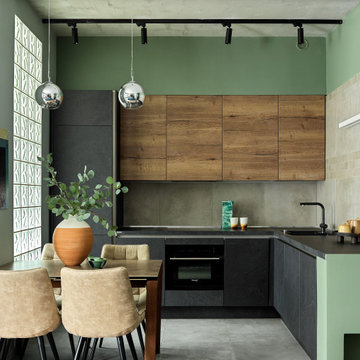
Aménagement d'une petite cuisine américaine contemporaine en L avec un évier 1 bac, un placard à porte plane, des portes de placard noires, une crédence beige, une crédence en carreau de porcelaine, un électroménager noir, un sol en carrelage de porcelaine, aucun îlot, un sol gris et plan de travail noir.

Cette photo montre une grande cuisine ouverte encastrable tendance en L avec un placard à porte plane, des portes de placard blanches, une crédence noire, une crédence en dalle de pierre, sol en béton ciré, îlot, un sol gris, plan de travail noir, un évier encastré et un plan de travail en stéatite.
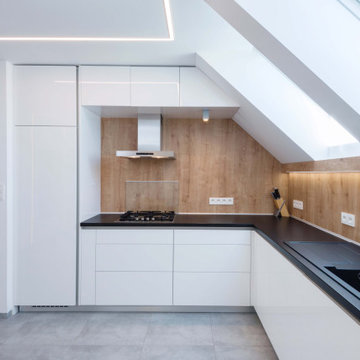
Cette image montre une cuisine encastrable design en L de taille moyenne avec un évier posé, un placard à porte plane, des portes de placard blanches, un plan de travail en surface solide, une crédence beige, une crédence en carreau de porcelaine, un sol en carrelage de porcelaine, aucun îlot, un sol gris et plan de travail noir.
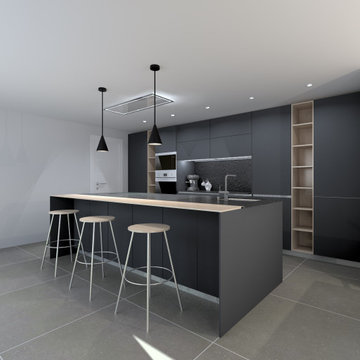
Cocina de estilo moderno sin tirador, acabado negro seda antihuellas, encimera de porcelánico Dekton de 2cm, equipación de electrodomésticos Neff y campana de techo Gutmann.
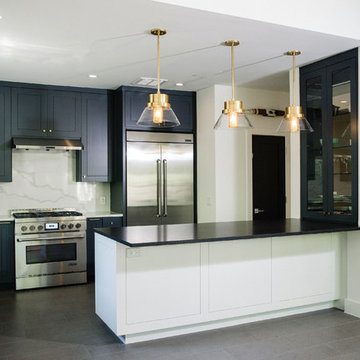
Exemple d'une grande cuisine américaine chic en U avec un évier encastré, un placard avec porte à panneau encastré, des portes de placard bleues, un plan de travail en stéatite, une crédence blanche, une crédence en dalle de pierre, un électroménager en acier inoxydable, un sol en carrelage de porcelaine, îlot, un sol gris et plan de travail noir.
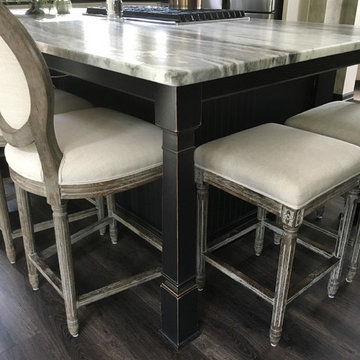
We have a wonderful kitchen remodel using Wellborn Forest's Cabinets. This kitchen uses a muted palatte of whites with black accents to create a very classic and sophisticated look. The perimeter cabinets are Wellborn Forest's Champagne with Chocolate Glaze painted finish, while the island is shown in the Caviar Chocolate Heirloom finish which creates a wonderful contrast. In addition to contrast with the cabinet finishes, the perimeter countertop is shown in the Black Uba Tuba granite while the island uses Mascavo- Leathered quartzite.
Designer: Aaron Mauk
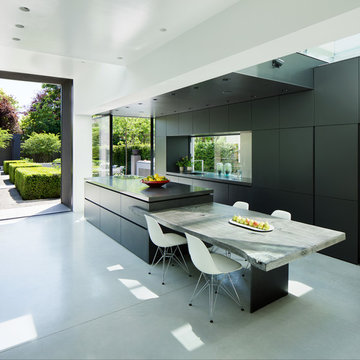
Inspiration pour une grande cuisine parallèle design avec un évier encastré, un placard à porte plane, des portes de placard noires, îlot, un sol gris et plan de travail noir.

Exemple d'une grande cuisine nature en L fermée avec un évier de ferme, un placard à porte shaker, des portes de placard bleues, un plan de travail en quartz modifié, une crédence blanche, une crédence en carrelage métro, un électroménager noir, un sol en marbre, îlot, un sol gris et plan de travail noir.
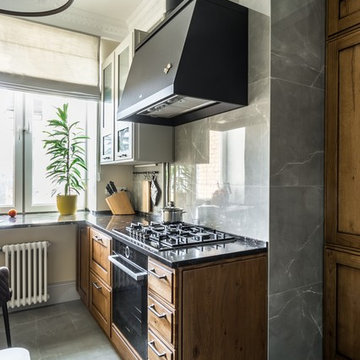
Виктор Чернышов
Exemple d'une cuisine linéaire chic en bois brun avec une crédence grise, un électroménager noir, aucun îlot, un sol gris, plan de travail noir et un placard à porte shaker.
Exemple d'une cuisine linéaire chic en bois brun avec une crédence grise, un électroménager noir, aucun îlot, un sol gris, plan de travail noir et un placard à porte shaker.

Galley Kitchen designed with Timeless and Classic Shaker Cherry Cabinets with Stainless Steel Appliances and Hood, Under-Mount Stainless Steel Sink, Honed Black Granite Countertop, Natural Brick Backsplash, Brushed Nickel Cabinet Hardware, Neutral Porcelain Tile Floor, Pendant Lighting, Built-In Upholstered Bench Seating, Artwork, Accessories.
Mudroom, Laundry Room, and Pantry are combined.

Réalisation d'une cuisine ouverte minimaliste en L et bois clair de taille moyenne avec un évier encastré, un placard à porte plane, une crédence blanche, une crédence en céramique, un électroménager en acier inoxydable, sol en béton ciré, îlot, un sol gris, plan de travail noir et un plafond voûté.
Idées déco de cuisines avec un sol gris et plan de travail noir
5