Idées déco de cuisines avec un sol gris et un plan de travail jaune
Trier par :
Budget
Trier par:Populaires du jour
41 - 60 sur 276 photos
1 sur 3
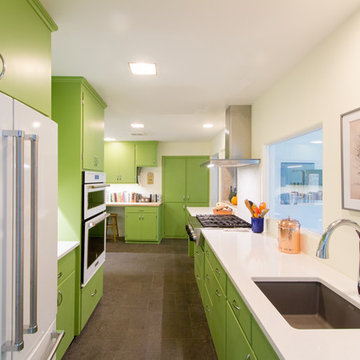
Prep sink on opposite side of the kitchen from the main sink is in close proximity to cooking area. The framed print is a nod the homes architect and his more famous work.
Photographed by Justin Bacon
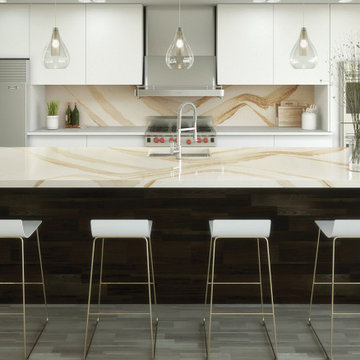
Cette image montre une très grande cuisine américaine minimaliste en U avec un évier encastré, un placard à porte plane, des portes de placard blanches, un plan de travail en quartz modifié, une crédence jaune, une crédence en quartz modifié, un électroménager blanc, tomettes au sol, îlot, un sol gris, un plan de travail jaune et un plafond voûté.
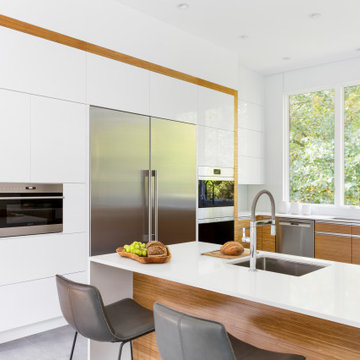
A convergence of sleek contemporary style and organic elements culminate in this elevated esthetic. High gloss white contrasts with sustainable bamboo veneers, run horizontally, and stained a warm matte caramel color. The showpiece is the 3” bamboo framing around the tall units, engineered in strips that perfectly align with the breaks in the surrounding cabinetry. So as not to clutter the clean lines of the flat panel doors, the white cabinets open with touch latches, most of which have lift-up mechanisms. Base cabinets have integrated channel hardware in stainless steel, echoing the appliances. Storage abounds, with such conveniences as tray partitions, corner swing-out lazy susans, and assorted dividers and inserts for the profusion of large drawers.
Pure white quartz countertops terminate in a waterfall end at the peninsula, where there’s room for three comfortable stools under the overhang. A unique feature is the execution of the cooktop: it’s set flush into the countertop, with a fascia of quartz below it; the cooktop’s knobs are set into that fascia. To assure a clean look throughout, the quartz is continued onto the backsplashes, punctuated by a sheet of stainless steel behind the rangetop and hood. Serenity and style in a hardworking space.
This project was designed in collaboration with Taylor Viazzo Architects.
Photography by Jason Taylor, R.A., AIA.
Written by Paulette Gambacorta, adapted for Houzz
Bilotta Designer: Danielle Florie
Architect: Taylor Viazzo Architects
Photographer: Jason Taylor, R.A., AIA
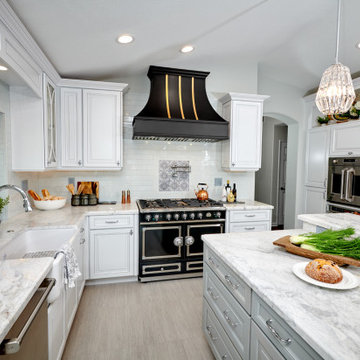
The owner of this home wished to transform this builder basic home to a European treasure. Having traveled the world, moved from San Francisco and now living in wine country she knew that she wanted to celebrate The charm of France complete with an French range, luxury refrigerator and wine cooler. The design process was a collaboration with the home owner, designer and contractor.
.
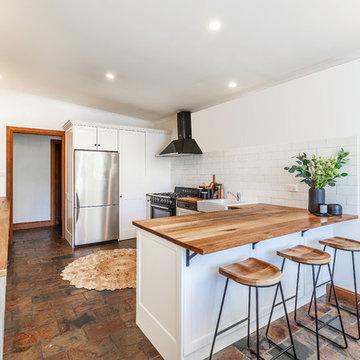
Art Department Creative
Idées déco pour une cuisine américaine campagne en L de taille moyenne avec un évier de ferme, un placard à porte shaker, des portes de placard blanches, un plan de travail en bois, une crédence blanche, une crédence en carrelage métro, un électroménager noir, un sol en ardoise, une péninsule, un sol gris et un plan de travail jaune.
Idées déco pour une cuisine américaine campagne en L de taille moyenne avec un évier de ferme, un placard à porte shaker, des portes de placard blanches, un plan de travail en bois, une crédence blanche, une crédence en carrelage métro, un électroménager noir, un sol en ardoise, une péninsule, un sol gris et un plan de travail jaune.
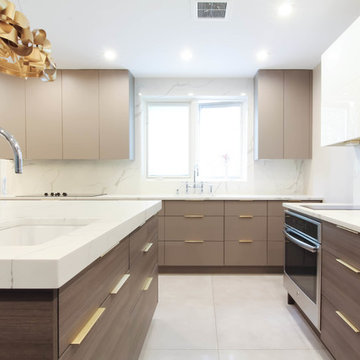
This gorgeous kitchen proves that you can have beautiful spaces without breaking your bank!! Made with semi custom cabinets, we designed this space with beauty and practicality in mind!
The combination of White Glass cabinets, Solid Acrylic cabinets and Woodgrain Melamine cabinets, blend so well together for a neat and warm space!
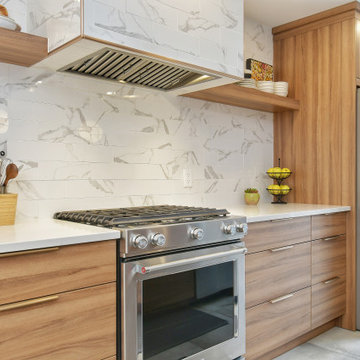
Cette photo montre une cuisine américaine scandinave en L et bois brun de taille moyenne avec un évier encastré, un placard à porte plane, un plan de travail en quartz modifié, une crédence multicolore, une crédence en carreau de porcelaine, un électroménager en acier inoxydable, un sol en carrelage de porcelaine, îlot, un sol gris et un plan de travail jaune.
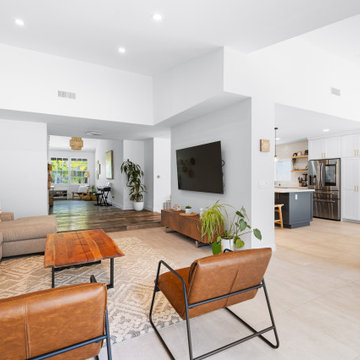
Delmar Mid- Century Modern Kitchen - Open Concept Kitchen
Idée de décoration pour une grande cuisine ouverte vintage en L avec un évier encastré, un placard à porte shaker, des portes de placard blanches, un plan de travail en quartz modifié, une crédence beige, une crédence en carreau de porcelaine, un électroménager en acier inoxydable, un sol en carrelage de porcelaine, îlot, un sol gris et un plan de travail jaune.
Idée de décoration pour une grande cuisine ouverte vintage en L avec un évier encastré, un placard à porte shaker, des portes de placard blanches, un plan de travail en quartz modifié, une crédence beige, une crédence en carreau de porcelaine, un électroménager en acier inoxydable, un sol en carrelage de porcelaine, îlot, un sol gris et un plan de travail jaune.
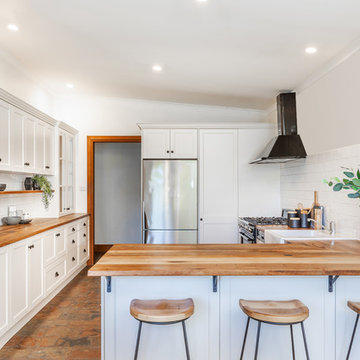
Art Department Creative
Aménagement d'une cuisine américaine campagne en L de taille moyenne avec un évier de ferme, un placard à porte shaker, des portes de placard blanches, un plan de travail en bois, une crédence blanche, une crédence en carrelage métro, un électroménager noir, un sol en ardoise, une péninsule, un sol gris et un plan de travail jaune.
Aménagement d'une cuisine américaine campagne en L de taille moyenne avec un évier de ferme, un placard à porte shaker, des portes de placard blanches, un plan de travail en bois, une crédence blanche, une crédence en carrelage métro, un électroménager noir, un sol en ardoise, une péninsule, un sol gris et un plan de travail jaune.
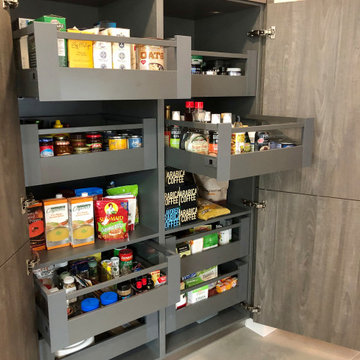
View of off-kitchen sitting room
Cette photo montre une arrière-cuisine chic avec un placard à porte plane, des portes de placard blanches, une crédence grise, une crédence en carreau de porcelaine, un sol en carrelage de porcelaine, un sol gris et un plan de travail jaune.
Cette photo montre une arrière-cuisine chic avec un placard à porte plane, des portes de placard blanches, une crédence grise, une crédence en carreau de porcelaine, un sol en carrelage de porcelaine, un sol gris et un plan de travail jaune.
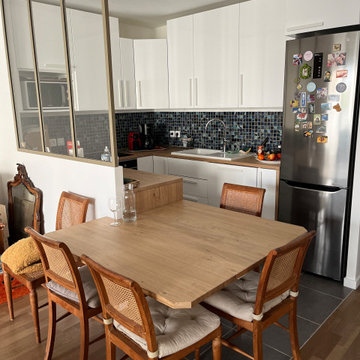
Etude et pose d'une cuisine contenporaine.
Idées déco pour une cuisine ouverte blanche et bois contemporaine en U de taille moyenne avec un évier encastré, des portes de placard blanches, un plan de travail en bois, une crédence bleue, une crédence en mosaïque, un électroménager en acier inoxydable, un sol en carrelage de céramique, une péninsule, un sol gris et un plan de travail jaune.
Idées déco pour une cuisine ouverte blanche et bois contemporaine en U de taille moyenne avec un évier encastré, des portes de placard blanches, un plan de travail en bois, une crédence bleue, une crédence en mosaïque, un électroménager en acier inoxydable, un sol en carrelage de céramique, une péninsule, un sol gris et un plan de travail jaune.
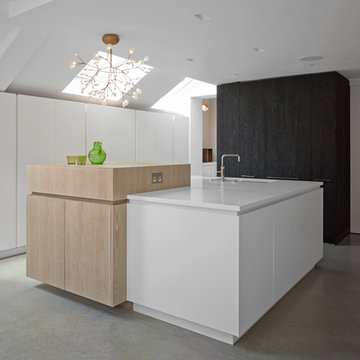
Idées déco pour une cuisine américaine parallèle et encastrable contemporaine de taille moyenne avec un placard à porte plane, des portes de placard blanches, une crédence blanche, sol en béton ciré, îlot, un sol gris, un évier encastré et un plan de travail jaune.
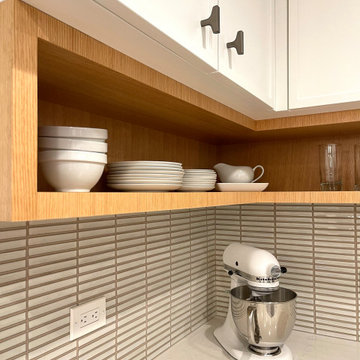
Combining the warmth of wood shelving against a backdrop of white cabinets and backsplash give a fresh and clean look to this updated kitchen. What once was a dark, cave-like space is now nice and bright.
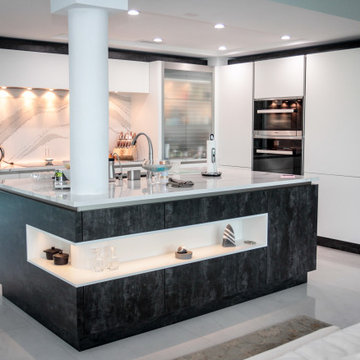
Brilliant White Kitchen, Matte Lacquer, recessed Handle Profiles, Dark Concrete Laminate, Miele Appliances
Idée de décoration pour une cuisine ouverte design en L de taille moyenne avec un évier encastré, un placard à porte plane, des portes de placard blanches, un plan de travail en quartz modifié, une crédence blanche, une crédence en quartz modifié, un électroménager en acier inoxydable, un sol en carrelage de porcelaine, îlot, un sol gris et un plan de travail jaune.
Idée de décoration pour une cuisine ouverte design en L de taille moyenne avec un évier encastré, un placard à porte plane, des portes de placard blanches, un plan de travail en quartz modifié, une crédence blanche, une crédence en quartz modifié, un électroménager en acier inoxydable, un sol en carrelage de porcelaine, îlot, un sol gris et un plan de travail jaune.
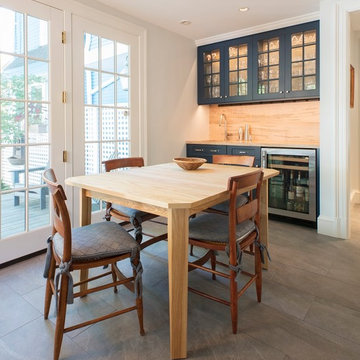
Jeff Hodgdon
Exemple d'une cuisine chic en U fermée et de taille moyenne avec un évier encastré, un placard à porte shaker, des portes de placard bleues, un plan de travail en bois, une crédence jaune, une crédence en bois, un électroménager en acier inoxydable, un sol en carrelage de céramique, une péninsule, un sol gris et un plan de travail jaune.
Exemple d'une cuisine chic en U fermée et de taille moyenne avec un évier encastré, un placard à porte shaker, des portes de placard bleues, un plan de travail en bois, une crédence jaune, une crédence en bois, un électroménager en acier inoxydable, un sol en carrelage de céramique, une péninsule, un sol gris et un plan de travail jaune.
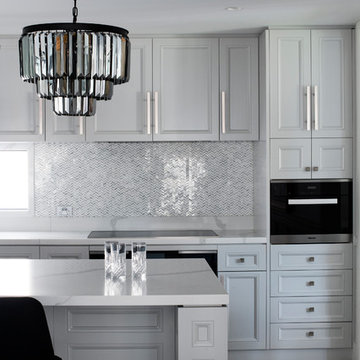
The kitchen may be the workhorse of the home, but that doesn’t mean it can’t be glamorous! Crisp neutrals on the cabinetry, benches and walls allow the three-tier chandelier to pop in this entertainer’s haven.
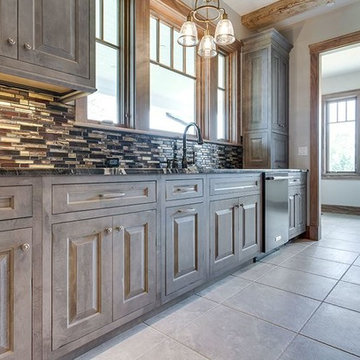
One of the Woodharbor custom wood finishes in this kitchen using a unique gray mottled finish glasss and stone backsplash large pavers for floor lots of great wood fetures including he ceiling beams
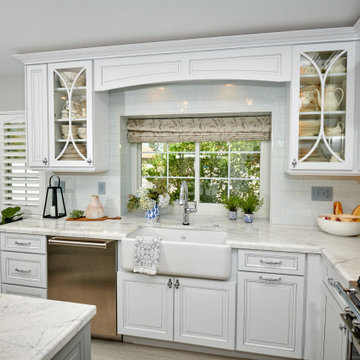
The owner of this home wished to transform this builder basic home to a European treasure. Having traveled the world, moved from San Francisco and now living in wine country she knew that she wanted to celebrate The charm of France complete with an French range, luxury refrigerator and wine cooler. The design process was a collaboration with the home owner, designer and contractor.
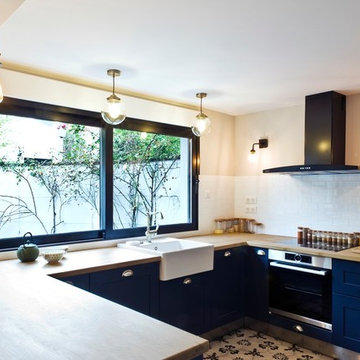
Marc Ancelle
Aménagement d'une cuisine ouverte classique en U de taille moyenne avec un évier posé, un plan de travail en bois, une crédence blanche, une crédence en carreau de porcelaine, un électroménager en acier inoxydable, carreaux de ciment au sol, aucun îlot, un sol gris et un plan de travail jaune.
Aménagement d'une cuisine ouverte classique en U de taille moyenne avec un évier posé, un plan de travail en bois, une crédence blanche, une crédence en carreau de porcelaine, un électroménager en acier inoxydable, carreaux de ciment au sol, aucun îlot, un sol gris et un plan de travail jaune.
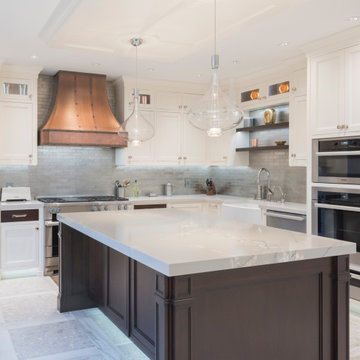
Besides the subtle details in the panels, cabinetry, mullion doors, and island ceiling, this modern white kitchen is more interesting through the combination of materials and colors. Like the addition of a dark mahogany stained island, shelves and drawer fronts, the stainless steel appliances and a copper hood. Plenty of details to keep you interested and engaged.
For more kitchens visit our website wlkitchenandhome.com
.
.
.
.
.
#kitchenmanufacture #kitchenideas #luxurydesign #luxurykitchens #bespokekitchens #bespokekitchendesign #beautifulkitchens #spaciouskitchens #whitedesign #whitekitchen #designhomes #cozyhome #newjerseyhomes #mansionkitchens #njmansion #njhomes #homeremodel #luxuryhomes #luxuryinteriors #contemporarykitchen #njkitchens #kitchensnewyork #nyckitchen #njcabinets #millworkInstallation #kitchenisland #njkitchenrenovation #kitchenhoods #rangehood
Idées déco de cuisines avec un sol gris et un plan de travail jaune
3