Idées déco de cuisines avec un sol gris
Trier par :
Budget
Trier par:Populaires du jour
161 - 180 sur 2 293 photos
1 sur 3
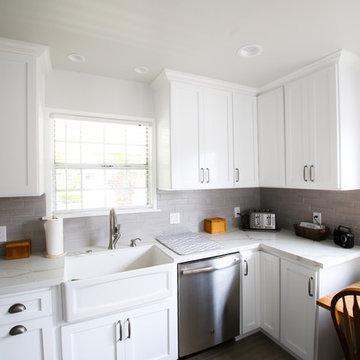
This kitchen remodel in Long Beach has taken this area to new heights. This family replaced the cabinetry in this area with new custom shaker-style cabinets to ensure more space, all while remaining stylish. Next, this family installed quartz countertops to compliment the cabinets and the gray backsplash. Lastly, we added extra appeal to this area with it's chic recessed lighting and new floor panels. To give this family a real bang for their buck, we helped them a bit more by upgrading their laundry room with better cabinetry.
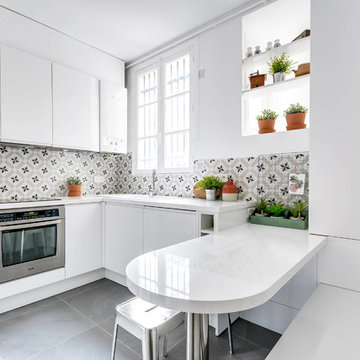
La crédence en carreaux étoilés, le sol tapissé de carreaux noirs, les meubles blancs, une parfaite qualité d'éclairage... Quelle élégance !
Idée de décoration pour une cuisine américaine design en L de taille moyenne avec un évier posé, un placard à porte plane, des portes de placard blanches, une crédence multicolore, une crédence en carreau de ciment, un électroménager en acier inoxydable, un sol gris, un plan de travail en stratifié, un sol en carrelage de céramique, îlot, un plan de travail blanc et fenêtre au-dessus de l'évier.
Idée de décoration pour une cuisine américaine design en L de taille moyenne avec un évier posé, un placard à porte plane, des portes de placard blanches, une crédence multicolore, une crédence en carreau de ciment, un électroménager en acier inoxydable, un sol gris, un plan de travail en stratifié, un sol en carrelage de céramique, îlot, un plan de travail blanc et fenêtre au-dessus de l'évier.
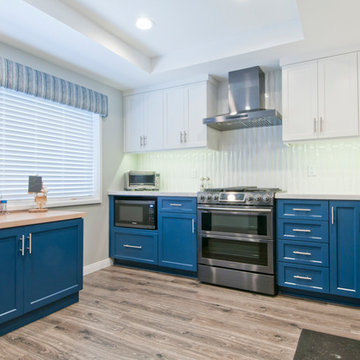
Idées déco pour une petite cuisine moderne en L fermée avec un placard à porte plane, des portes de placard bleues, plan de travail en marbre, un électroménager en acier inoxydable, un sol en bois brun, îlot et un sol gris.

This kitchen had already been remodeled but our clients need help styling. They are plant lovers and cooks and despite plenty of cabinet and pantry space, the kitchen had become overrun by plant stands and cooking tools. We helped them highlight their favorite plants and keep the countertops open to showcase their beautiful kitchen.
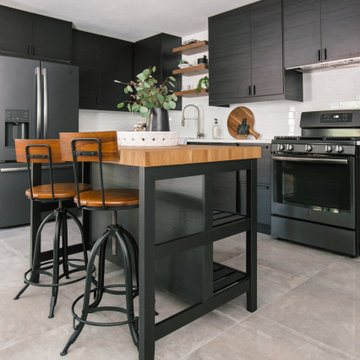
Idées déco pour une petite arrière-cuisine scandinave en L avec un évier posé, un placard à porte plane, des portes de placard noires, un plan de travail en quartz modifié, une crédence blanche, une crédence en quartz modifié, un électroménager noir, un sol en carrelage de céramique, îlot, un sol gris et un plan de travail blanc.
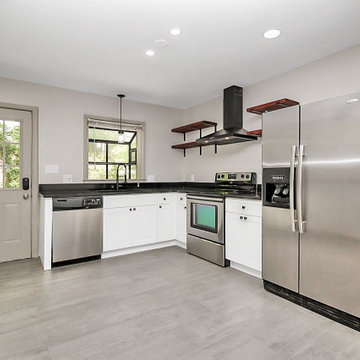
Quick kitchen renovation for a rental home in the Charlotte area. Client wanted all new cabinetry and counters with a minimal, sleek looks perfect for a flexible rental or AirBNB depending on the market.

Reforma de una vivienda aprovechando los espacios y mobiliario fijo existente, apertura de la cocina al salón, eliminación del lavadero e integración en cocina.
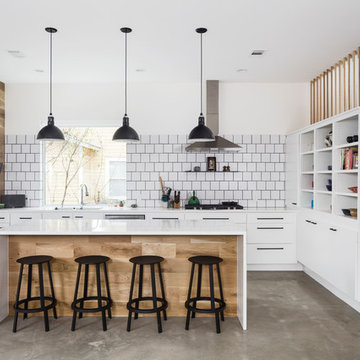
Design: Ann Edgerton // Photo: Andrea Calo
Exemple d'une cuisine ouverte scandinave de taille moyenne avec un placard à porte plane, des portes de placard blanches, une crédence blanche, une crédence en céramique, un électroménager en acier inoxydable, sol en béton ciré, îlot, un sol gris, un plan de travail blanc et fenêtre au-dessus de l'évier.
Exemple d'une cuisine ouverte scandinave de taille moyenne avec un placard à porte plane, des portes de placard blanches, une crédence blanche, une crédence en céramique, un électroménager en acier inoxydable, sol en béton ciré, îlot, un sol gris, un plan de travail blanc et fenêtre au-dessus de l'évier.
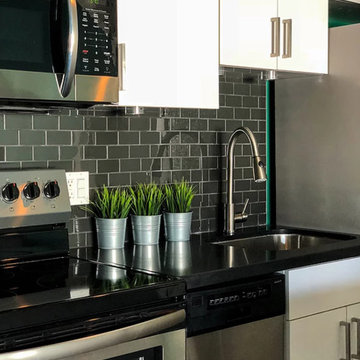
A sleek, bold & modern kitchen fully equipped with top of the line stainless steel appliances. Industrial style fixtures add to the spacious, hip, creative space.

8-937 984 19 45
• Собственное производство
• Широкий модульный ряд и проекты по индивидуальным размерам
• Комплексная застройка дома
• Лучшие европейские материалы и комплектующие • Цветовая палитра более 1000 наименований.
• Кратчайшие сроки изготовления
• Рассрочка платежа
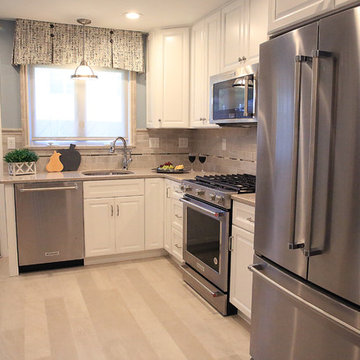
Nadine Fern Photographer, Horner Construction
Aménagement d'une petite cuisine classique en L avec un évier encastré, un placard avec porte à panneau encastré, des portes de placard blanches, un plan de travail en quartz modifié, une crédence beige, une crédence en carreau de porcelaine, un électroménager en acier inoxydable, aucun îlot et un sol gris.
Aménagement d'une petite cuisine classique en L avec un évier encastré, un placard avec porte à panneau encastré, des portes de placard blanches, un plan de travail en quartz modifié, une crédence beige, une crédence en carreau de porcelaine, un électroménager en acier inoxydable, aucun îlot et un sol gris.

Modern rustic kitchen addition to a former miner's cottage. Coal black units and industrial materials reference the mining heritage of the area.
design storey architects

Gianluca Maver
Exemple d'une cuisine américaine tendance en L de taille moyenne avec un évier 2 bacs, un placard à porte plane, des portes de placard blanches, un plan de travail en bois, une crédence blanche, un électroménager en acier inoxydable, un sol en vinyl et un sol gris.
Exemple d'une cuisine américaine tendance en L de taille moyenne avec un évier 2 bacs, un placard à porte plane, des portes de placard blanches, un plan de travail en bois, une crédence blanche, un électroménager en acier inoxydable, un sol en vinyl et un sol gris.
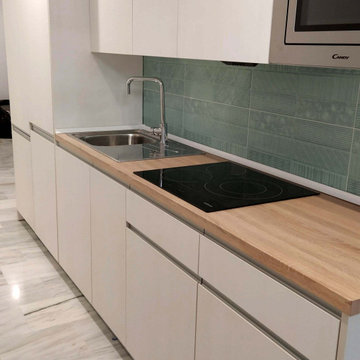
Cocina lineal con muebles de altura 80 cm, con zocalo de aluminio, encimera en formica efecto madera clara. Baldosa en verde agua y efecto ladrillo. Practica y funcional, resistente para un apartamento de alquiler de larga temporada.
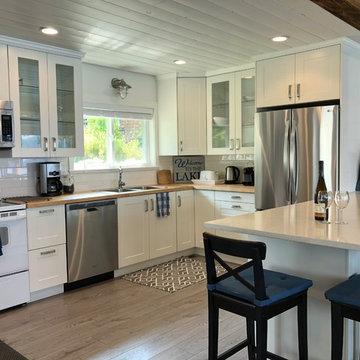
Once a cramped kitchen cut off from the rest of the cottage and the view, we opened up the kitchen by adding a barn board covered beam. Now it's a dream in which to cook and entertain.
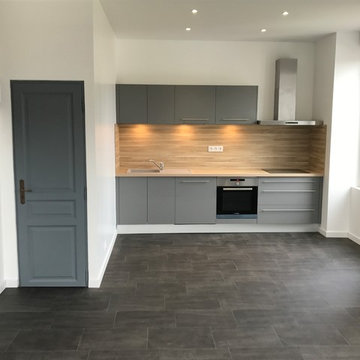
Réalisation d'une petite cuisine ouverte linéaire design avec un évier intégré, un placard à porte plane, des portes de placard grises, un plan de travail en stratifié, une crédence beige, un électroménager en acier inoxydable, un sol en linoléum, aucun îlot, un sol gris et un plan de travail beige.
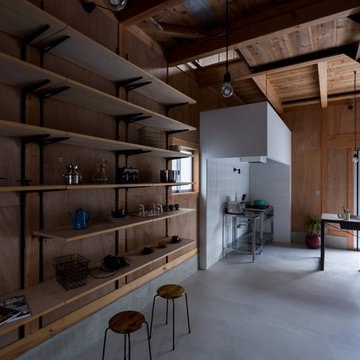
Cette photo montre une cuisine américaine linéaire montagne de taille moyenne avec un évier intégré, un placard sans porte, des portes de placard grises, un plan de travail en inox, une crédence blanche, une crédence en brique, un électroménager noir, sol en béton ciré, îlot, un sol gris et un plan de travail gris.
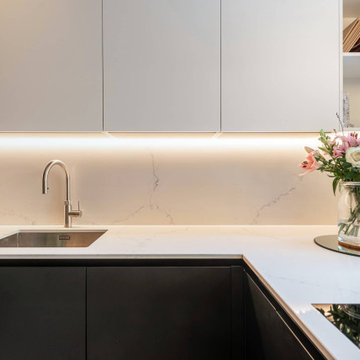
This contemporary kitchen in London is a stunning display of modern design, seamlessly blending style and sustainability.
The focal point of the kitchen is the impressive XMATT range in a sleek Matt Black finish crafted from recycled materials. This choice not only reflects a modern aesthetic but also emphasises the kitchen's dedication to sustainability. In contrast, the overhead cabinetry is finished in crisp white, adding a touch of brightness and balance to the overall aesthetic.
The worktop is a masterpiece in itself, featuring Artscut Bianco Mysterio 20mm Quartz, providing a durable and stylish surface for meal preparation.
The kitchen is equipped with a state-of-the-art Bora hob, combining functionality and design innovation. Fisher & Paykel ovens and an integrated fridge freezer further enhance the functionality of the space while maintaining a sleek and cohesive appearance. These appliances are known for their performance and energy efficiency, aligning seamlessly with the kitchen's commitment to sustainability.
A built-in larder, complete with shelves and drawers, provides ample storage for a variety of food items and small appliances. This cleverly designed feature enhances organisation and efficiency in the space.
Does this kitchen design inspire you? Check out more of our projects here.
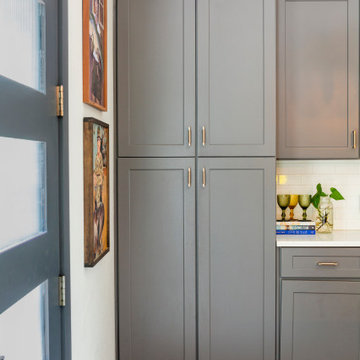
Updated a simple builder Kitchen with a little paint, brass cabinet hardware and a vintage rug
Exemple d'une cuisine ouverte parallèle éclectique de taille moyenne avec un placard à porte shaker, des portes de placard grises, un plan de travail en quartz modifié, une crédence blanche, une crédence en céramique, un électroménager en acier inoxydable, sol en béton ciré, îlot, un sol gris et un plan de travail blanc.
Exemple d'une cuisine ouverte parallèle éclectique de taille moyenne avec un placard à porte shaker, des portes de placard grises, un plan de travail en quartz modifié, une crédence blanche, une crédence en céramique, un électroménager en acier inoxydable, sol en béton ciré, îlot, un sol gris et un plan de travail blanc.
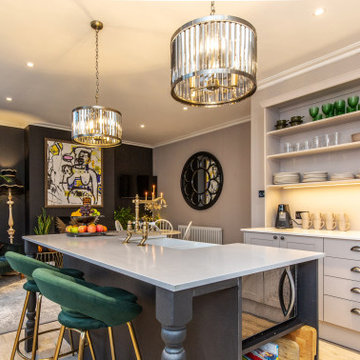
Aménagement d'une cuisine américaine linéaire classique de taille moyenne avec un évier de ferme, un placard à porte shaker, des portes de placard grises, un plan de travail en quartz, îlot, un sol gris et un plan de travail blanc.
Idées déco de cuisines avec un sol gris
9