Idées déco de cuisines avec un sol marron et poutres apparentes
Trier par :
Budget
Trier par:Populaires du jour
101 - 120 sur 6 078 photos
1 sur 3
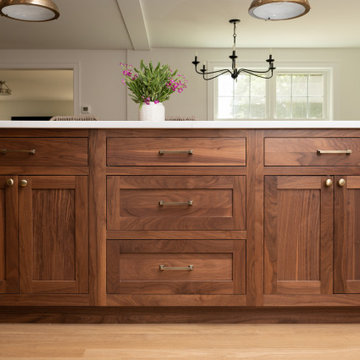
Aménagement d'une cuisine américaine campagne en L de taille moyenne avec un évier de ferme, un placard avec porte à panneau encastré, des portes de placard blanches, une crédence blanche, un électroménager en acier inoxydable, parquet clair, îlot, un sol marron, un plan de travail blanc et poutres apparentes.

テーブル一体型のアイランドキッチン。壁側にコンロを設けて壁に排気ダクトを設けています。
photo:Shigeo Ogawa
Cette photo montre une petite cuisine américaine parallèle moderne en bois clair avec un évier 1 bac, un placard à porte affleurante, un plan de travail en surface solide, une crédence blanche, une crédence en feuille de verre, un électroménager en acier inoxydable, un sol en contreplaqué, îlot, un sol marron, plan de travail noir et poutres apparentes.
Cette photo montre une petite cuisine américaine parallèle moderne en bois clair avec un évier 1 bac, un placard à porte affleurante, un plan de travail en surface solide, une crédence blanche, une crédence en feuille de verre, un électroménager en acier inoxydable, un sol en contreplaqué, îlot, un sol marron, plan de travail noir et poutres apparentes.
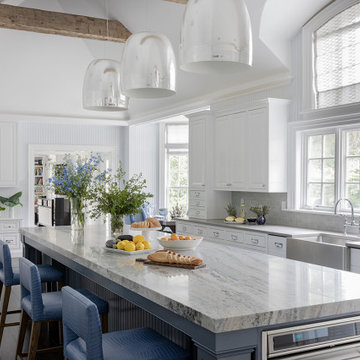
Inspiration pour une cuisine américaine traditionnelle avec un évier de ferme, un plan de travail en granite, une crédence grise, une crédence en céramique, un électroménager en acier inoxydable, parquet foncé, îlot, un sol marron et poutres apparentes.

The kitchen was made by "Leinster Kitchens" in a natural oak finish. The kickboard is dark to contrast with the flooring. The worktop from " Granite tops" provides a strong, sturdy presence and works really well with the dark colour in adjoining sitting room.

Exemple d'une cuisine ouverte tendance en U avec un évier encastré, un placard à porte plane, un plan de travail en quartz modifié, une crédence grise, un électroménager en acier inoxydable, un sol en bois brun, îlot, un sol marron, plan de travail noir, poutres apparentes, un plafond en lambris de bois et un plafond voûté.

Fall is approaching and with it all the renovations and home projects.
That's why we want to share pictures of this beautiful woodwork recently installed which includes a kitchen, butler's pantry, library, units and vanities, in the hope to give you some inspiration and ideas and to show the type of work designed, manufactured and installed by WL Kitchen and Home.
For more ideas or to explore different styles visit our website at wlkitchenandhome.com.

Cette image montre une cuisine linéaire vintage fermée et de taille moyenne avec un évier de ferme, un placard à porte shaker, des portes de placards vertess, un plan de travail en quartz, une crédence métallisée, une crédence en carreau de verre, un électroménager en acier inoxydable, parquet foncé, îlot, un sol marron, un plan de travail multicolore et poutres apparentes.

Inspiration pour une cuisine ouverte design en U avec un évier encastré, un placard à porte plane, des portes de placard grises, plan de travail en marbre, une crédence grise, un électroménager en acier inoxydable, un sol en bois brun, îlot, un sol marron, un plan de travail multicolore et poutres apparentes.

Idées déco pour une cuisine ouverte parallèle montagne en bois brun de taille moyenne avec un évier de ferme, un placard à porte plane, un plan de travail en stratifié, une crédence grise, une crédence en carreau de porcelaine, un électroménager noir, un sol en vinyl, îlot, un sol marron, un plan de travail gris et poutres apparentes.
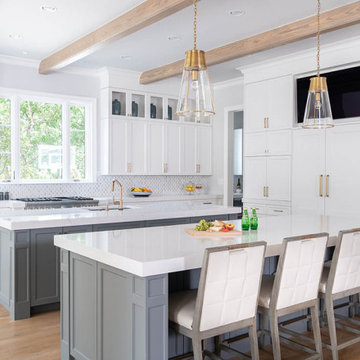
From foundation pour to welcome home pours, we loved every step of this residential design. This home takes the term “bringing the outdoors in” to a whole new level! The patio retreats, firepit, and poolside lounge areas allow generous entertaining space for a variety of activities.
Coming inside, no outdoor view is obstructed and a color palette of golds, blues, and neutrals brings it all inside. From the dramatic vaulted ceiling to wainscoting accents, no detail was missed.
The master suite is exquisite, exuding nothing short of luxury from every angle. We even brought luxury and functionality to the laundry room featuring a barn door entry, island for convenient folding, tiled walls for wet/dry hanging, and custom corner workspace – all anchored with fabulous hexagon tile.
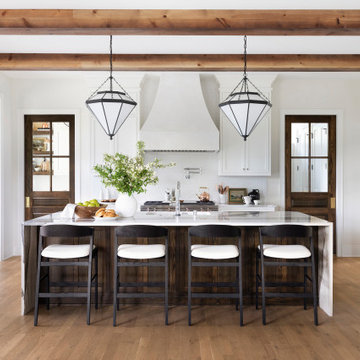
Aménagement d'une cuisine ouverte classique en L avec un placard avec porte à panneau encastré, des portes de placard blanches, une crédence blanche, un électroménager en acier inoxydable, un sol en bois brun, îlot, un sol marron, un plan de travail blanc et poutres apparentes.

Exemple d'une cuisine beige et blanche chic en U avec un évier de ferme, un placard avec porte à panneau surélevé, des portes de placard beiges, une crédence multicolore, un électroménager en acier inoxydable, un sol en bois brun, îlot, un sol marron, un plan de travail multicolore et poutres apparentes.

Cette image montre une très grande cuisine américaine chalet en L et bois brun avec un évier encastré, un placard avec porte à panneau surélevé, une crédence grise, une crédence en carrelage de pierre, un électroménager en acier inoxydable, îlot, un sol marron, un plan de travail gris et poutres apparentes.

The goal was to make the kitchen reflective of the clients personalities While also keeping the design functional, warm, and tasteful.
Aménagement d'une grande cuisine américaine parallèle et encastrable avec un évier encastré, un placard avec porte à panneau encastré, des portes de placard blanches, une crédence blanche, une crédence en marbre, parquet foncé, 2 îlots, un sol marron, un plan de travail multicolore, poutres apparentes et un plan de travail en quartz modifié.
Aménagement d'une grande cuisine américaine parallèle et encastrable avec un évier encastré, un placard avec porte à panneau encastré, des portes de placard blanches, une crédence blanche, une crédence en marbre, parquet foncé, 2 îlots, un sol marron, un plan de travail multicolore, poutres apparentes et un plan de travail en quartz modifié.

The central T-shape island is a workhorse for preparation, yet provides a cozy spot where a line of leather-backed barstools encourage conversation. The darkly stained finish provides contrast and anchors the space to separate it from other kitchen elements. The black metal light fixture, veining of the natural quartzite countertops, and accessories provide elegant contrast to the neutral theme through pattern, contrast and pops of color.

Inspiration pour une grande cuisine ouverte parallèle traditionnelle avec un évier de ferme, un placard à porte shaker, des portes de placards vertess, un plan de travail en quartz, un électroménager en acier inoxydable, un sol en bois brun, îlot, un sol marron, un plan de travail blanc, poutres apparentes, une crédence verte et une crédence en carreau de ciment.
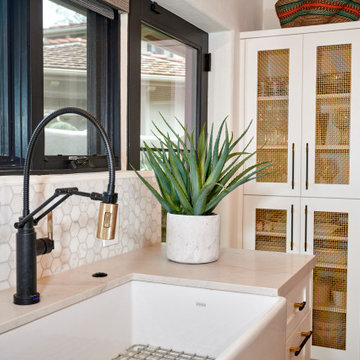
Kitchen and Adjoining Family Room with expansive vaulted wood ceilings . We reconfigured the kitchen by closing a double door to the enclosed patio which allowed us to expand the wall for the kitchen. We changed the shape of the island for a better flow.

Idée de décoration pour une cuisine marine en L et bois clair avec un placard à porte shaker, une crédence blanche, un sol en bois brun, îlot, un sol marron, un plan de travail blanc, poutres apparentes, un plafond en lambris de bois et un plafond voûté.

Réalisation d'une cuisine ouverte parallèle champêtre de taille moyenne avec un évier de ferme, un placard à porte shaker, des portes de placard blanches, un plan de travail en quartz modifié, une crédence bleue, une crédence en céramique, un électroménager de couleur, parquet clair, îlot, un sol marron, un plan de travail blanc et poutres apparentes.

Fall is approaching and with it all the renovations and home projects.
That's why we want to share pictures of this beautiful woodwork recently installed which includes a kitchen, butler's pantry, library, units and vanities, in the hope to give you some inspiration and ideas and to show the type of work designed, manufactured and installed by WL Kitchen and Home.
For more ideas or to explore different styles visit our website at wlkitchenandhome.com.
Idées déco de cuisines avec un sol marron et poutres apparentes
6