Idées déco de cuisines avec un sol marron et un plafond décaissé
Trier par :
Budget
Trier par:Populaires du jour
161 - 180 sur 3 242 photos
1 sur 3

Апартаменты для временного проживания семьи из двух человек в ЖК TriBeCa. Интерьеры выполнены в современном стиле. Дизайн в проекте получился лаконичный, спокойный, но с интересными акцентами, изящно дополняющими общую картину. Зеркальные панели в прихожей увеличивают пространство, смотрятся стильно и оригинально. Современные картины в гостиной и спальне дополняют общую композицию и объединяют все цвета и полутона, которые мы использовали, создавая гармоничное пространство
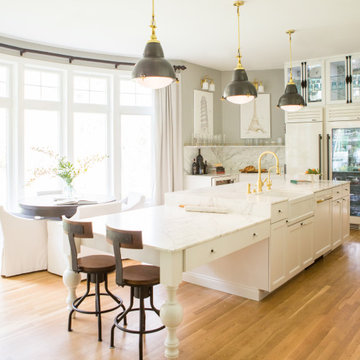
My clients are big chefs! They have a gorgeous green house that they utilize in this french inspired kitchen. They were a joy to work with and chose high-end finishes and appliances! An 86" long Lacranche range direct from France, True glass door fridge and a bakers island perfect for rolling out their croissants!
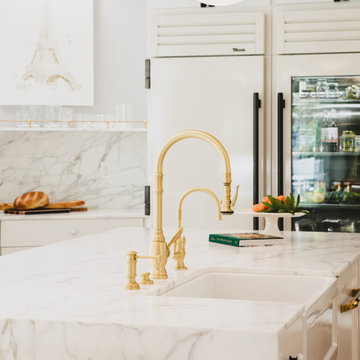
My clients are big chefs! They have a gorgeous green house that they utilize in this french inspired kitchen. They were a joy to work with and chose high-end finishes and appliances! An 86" long Lacranche range direct from France, True glass door fridge and a bakers island perfect for rolling out their croissants!
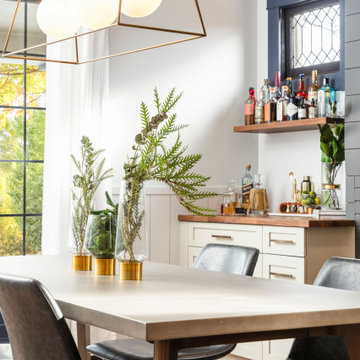
This 1910 West Highlands home was so compartmentalized that you couldn't help to notice you were constantly entering a new room every 8-10 feet. There was also a 500 SF addition put on the back of the home to accommodate a living room, 3/4 bath, laundry room and back foyer - 350 SF of that was for the living room. Needless to say, the house needed to be gutted and replanned.
Kitchen+Dining+Laundry-Like most of these early 1900's homes, the kitchen was not the heartbeat of the home like they are today. This kitchen was tucked away in the back and smaller than any other social rooms in the house. We knocked out the walls of the dining room to expand and created an open floor plan suitable for any type of gathering. As a nod to the history of the home, we used butcherblock for all the countertops and shelving which was accented by tones of brass, dusty blues and light-warm greys. This room had no storage before so creating ample storage and a variety of storage types was a critical ask for the client. One of my favorite details is the blue crown that draws from one end of the space to the other, accenting a ceiling that was otherwise forgotten.
Primary Bath-This did not exist prior to the remodel and the client wanted a more neutral space with strong visual details. We split the walls in half with a datum line that transitions from penny gap molding to the tile in the shower. To provide some more visual drama, we did a chevron tile arrangement on the floor, gridded the shower enclosure for some deep contrast an array of brass and quartz to elevate the finishes.
Powder Bath-This is always a fun place to let your vision get out of the box a bit. All the elements were familiar to the space but modernized and more playful. The floor has a wood look tile in a herringbone arrangement, a navy vanity, gold fixtures that are all servants to the star of the room - the blue and white deco wall tile behind the vanity.
Full Bath-This was a quirky little bathroom that you'd always keep the door closed when guests are over. Now we have brought the blue tones into the space and accented it with bronze fixtures and a playful southwestern floor tile.
Living Room & Office-This room was too big for its own good and now serves multiple purposes. We condensed the space to provide a living area for the whole family plus other guests and left enough room to explain the space with floor cushions. The office was a bonus to the project as it provided privacy to a room that otherwise had none before.

Exemple d'une grande cuisine américaine rétro en L avec un évier de ferme, un placard à porte shaker, des portes de placard grises, un plan de travail en stéatite, une crédence multicolore, une crédence en carreau de ciment, un électroménager noir, un sol en bois brun, îlot, un sol marron, un plan de travail gris et un plafond décaissé.
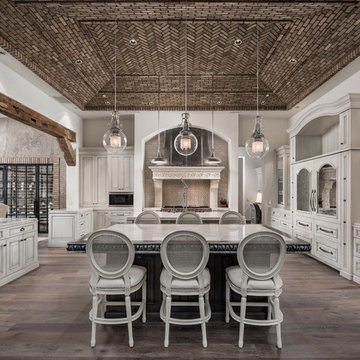
The French Chateau kitchen features double islands with pendant lighting. The white kitchen cabinets, pendant lighting, exposed beams, and marble countertops add to the French design. A brick tray ceiling adds depth and detail.

Aménagement d'une cuisine ouverte éclectique en L de taille moyenne avec un évier encastré, un placard à porte shaker, des portes de placard jaunes, un plan de travail en stéatite, une crédence noire, une crédence en bois, un électroménager de couleur, parquet clair, aucun îlot, un sol marron, plan de travail noir et un plafond décaissé.

Our client loved their larder, and it was imperative to create a space for it in the new bespoke kitchen. The corner section in the kitchen was the perfect placement for this; the various depths of shelving and lights inside the larder makes this deep unit user friendly with plenty of storage.
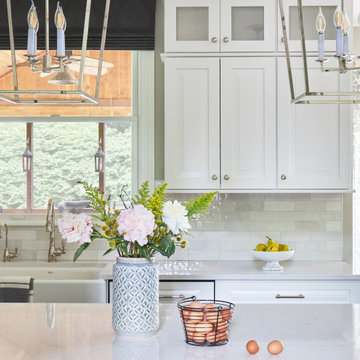
Download our free ebook, Creating the Ideal Kitchen. DOWNLOAD NOW
It’s not uncommon to buy a new home and want to make it your own. But that doesn’t always mean starting from scratch – because when something works, it works. At TKS Design Group, we believe in intentional design, not change for the sake of change. Especially when it comes to quality kitchen cabinets. Lead designer, Jennifer, was able to make the most of what worked in this space, while elevating the aesthetic to make the kitchen feel brand new.
This kitchen is an example of just that. When the homeowners purchased the home in 2016, they made some initial updates. From painting to refinishing the floors, they began the process of making this house their own. When the time came to update the kitchen, they wanted to work with what they had to elevate the space, while also adding in the design details that were missing for them.
Not every space or kitchen requires starting from scratch to make new. Sometimes the layout is just right, and the cabinets are in great shape. Instead, you can prioritize the aesthetic you seek within the scope of what you already have. That is exactly what this kitchen called for.
The new statement island in slate was added to make space for the microwave drawer which wasn’t a part of the original layout. The bold tone of the island adds contrast against light perimeter cabinetry painted in Benjamin Moore White Dove. A custom hood accommodates a new blower for an upgraded cooking experience. Quartz countertops paired with a marble backsplash pull everything together. Elevated plumbing fixtures in a polished nickel finish add a subtle sheen and loads of elegance.
This client cared a lot about the details of the design, but especially the light fixtures. When we understand what matters to our client, we can prioritize it as a part of our design and process.
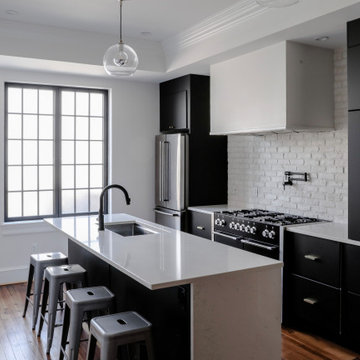
Complete kitchen renovation including creation of a tray ceiling, new window and door, lighting and storage components.
Inspiration pour une cuisine américaine parallèle design de taille moyenne avec un évier encastré, un placard à porte plane, des portes de placard noires, un plan de travail en quartz modifié, une crédence blanche, une crédence en brique, un électroménager en acier inoxydable, un sol en bois brun, îlot, un sol marron, un plan de travail blanc et un plafond décaissé.
Inspiration pour une cuisine américaine parallèle design de taille moyenne avec un évier encastré, un placard à porte plane, des portes de placard noires, un plan de travail en quartz modifié, une crédence blanche, une crédence en brique, un électroménager en acier inoxydable, un sol en bois brun, îlot, un sol marron, un plan de travail blanc et un plafond décaissé.
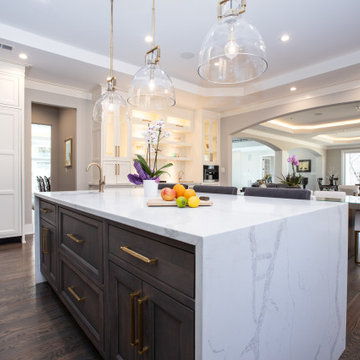
Aménagement d'une grande cuisine ouverte encastrable classique en U et bois foncé avec un évier 1 bac, un placard à porte affleurante, un plan de travail en quartz modifié, une crédence blanche, une crédence en céramique, parquet foncé, îlot, un sol marron, un plan de travail blanc et un plafond décaissé.

Behind doors that look like cabinetry (if closed) is a generous walk-in pantry. It offers another sink, second dishwasher and additional storage.
Idées déco pour une très grande arrière-cuisine classique en L avec un évier de ferme, un placard à porte shaker, des portes de placard blanches, un plan de travail en surface solide, une crédence blanche, une crédence en carreau de porcelaine, un électroménager en acier inoxydable, parquet clair, 2 îlots, un sol marron, un plan de travail blanc et un plafond décaissé.
Idées déco pour une très grande arrière-cuisine classique en L avec un évier de ferme, un placard à porte shaker, des portes de placard blanches, un plan de travail en surface solide, une crédence blanche, une crédence en carreau de porcelaine, un électroménager en acier inoxydable, parquet clair, 2 îlots, un sol marron, un plan de travail blanc et un plafond décaissé.
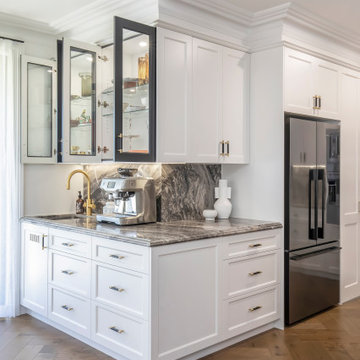
This luxurious Hamptons design offers a stunning kitchen with all the modern appliances necessary for any cooking aficionado. Featuring an opulent natural stone benchtop and splashback, along with a dedicated butlers pantry coffee bar - designed exclusively by The Renovation Broker - this abode is sure to impress even the most discerning of guests!
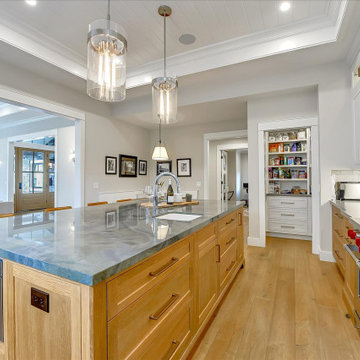
Simply stunning, this kitchen is bright, open and welcoming. The wide cased opening between the kitchen and living room encourages conversation. Generous space between the island and perimeter allow for multiple cooks to easily move through the space. An adjacent pantry adds even more convenient storage to this generously appointed kitchen.

architetto Debora Di Michele
micro interior design
Aménagement d'une cuisine ouverte blanche et bois scandinave en L de taille moyenne avec un sol en carrelage de porcelaine, un sol marron, un évier encastré, un placard à porte plane, des portes de placard blanches, un plan de travail en quartz, une crédence bleue, une crédence, un électroménager en acier inoxydable, une péninsule, un plan de travail blanc et un plafond décaissé.
Aménagement d'une cuisine ouverte blanche et bois scandinave en L de taille moyenne avec un sol en carrelage de porcelaine, un sol marron, un évier encastré, un placard à porte plane, des portes de placard blanches, un plan de travail en quartz, une crédence bleue, une crédence, un électroménager en acier inoxydable, une péninsule, un plan de travail blanc et un plafond décaissé.

Three small rooms were demolished to enable a new kitchen and open plan living space to be designed. The kitchen has a drop-down ceiling to delineate the space. A window became french doors to the garden. The former kitchen was re-designed as a mudroom. The laundry had new cabinetry. New flooring throughout. A linen cupboard was opened to become a study nook with dramatic wallpaper. Custom ottoman were designed and upholstered for the drop-down dining and study nook. A family of five now has a fantastically functional open plan kitchen/living space, family study area, and a mudroom for wet weather gear and lots of storage.
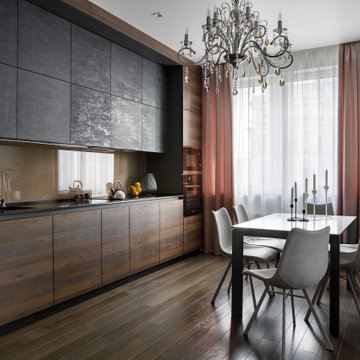
Архитектор-дизайнер: Ирина Килина
Дизайнер: Екатерина Дудкина
Aménagement d'une cuisine américaine linéaire contemporaine en bois foncé avec un évier encastré, un placard à porte plane, un plan de travail en quartz modifié, une crédence beige, une crédence en feuille de verre, un électroménager noir, un sol en bois brun, aucun îlot, un sol marron, plan de travail noir et un plafond décaissé.
Aménagement d'une cuisine américaine linéaire contemporaine en bois foncé avec un évier encastré, un placard à porte plane, un plan de travail en quartz modifié, une crédence beige, une crédence en feuille de verre, un électroménager noir, un sol en bois brun, aucun îlot, un sol marron, plan de travail noir et un plafond décaissé.
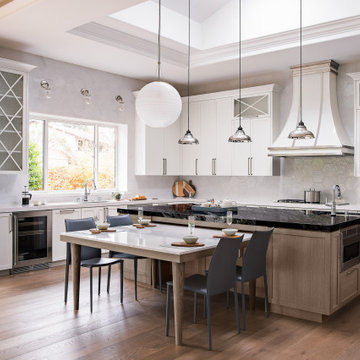
Bright beautiful white kitchen is balanced with lighter stained wood elements and wood floors to warm up the space. All cabinets, table an hood are custom designed . Table can pull out from the island, opening up a space for bar stools when entertaining.
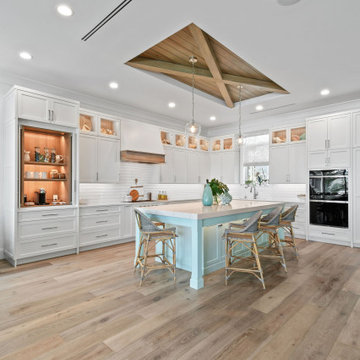
Beautiful coastal kitchen. White perimeter with stunning soft green island cabinetry.
Driftwood floors with driftwood tray ceiling
Cette image montre une cuisine encastrable marine en L de taille moyenne avec des portes de placard blanches, un plan de travail en quartz modifié, une crédence blanche, une crédence en carrelage métro, parquet clair, îlot, un sol marron, un plan de travail blanc et un plafond décaissé.
Cette image montre une cuisine encastrable marine en L de taille moyenne avec des portes de placard blanches, un plan de travail en quartz modifié, une crédence blanche, une crédence en carrelage métro, parquet clair, îlot, un sol marron, un plan de travail blanc et un plafond décaissé.
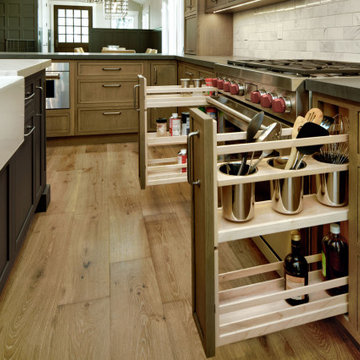
Réalisation d'une grande cuisine ouverte encastrable craftsman en U et bois brun avec un évier de ferme, un placard à porte affleurante, un plan de travail en quartz, une crédence blanche, une crédence en marbre, un sol en bois brun, îlot, un sol marron, un plan de travail blanc et un plafond décaissé.
Idées déco de cuisines avec un sol marron et un plafond décaissé
9