Idées déco de cuisines avec un sol marron et un plan de travail jaune
Trier par :
Budget
Trier par:Populaires du jour
121 - 140 sur 828 photos
1 sur 3
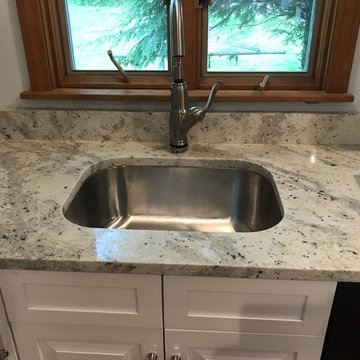
Andromeda granite, eased edge, single basin, stainless steel undermount sink.
Cette image montre une cuisine américaine en L de taille moyenne avec un évier encastré, un placard avec porte à panneau encastré, des portes de placard blanches, un plan de travail en granite, un électroménager en acier inoxydable, un sol en bois brun, îlot, un sol marron et un plan de travail jaune.
Cette image montre une cuisine américaine en L de taille moyenne avec un évier encastré, un placard avec porte à panneau encastré, des portes de placard blanches, un plan de travail en granite, un électroménager en acier inoxydable, un sol en bois brun, îlot, un sol marron et un plan de travail jaune.
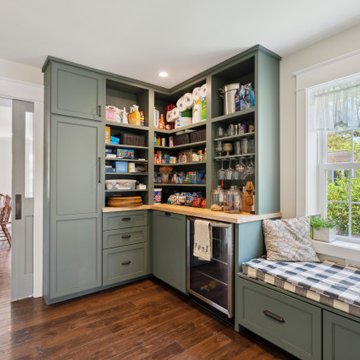
These clients reached out to Hillcrest Construction when their family began out-growing their Phoenixville-area home. Through a comprehensive design phase, opportunities to add square footage were identified along with a reorganization of the typical traffic flow throughout the house.
All household traffic into the hastily-designed, existing family room bump-out addition was funneled through a 3’ berth within the kitchen making meal prep and other kitchen activities somewhat similar to a shift at a PA turnpike toll booth. In the existing bump-out addition, the family room was relatively tight and the dining room barely fit the 6-person dining table. Access to the backyard was somewhat obstructed by the necessary furniture and the kitchen alone didn’t satisfy storage needs beyond a quick trip to the grocery store. The home’s existing front door was the only front entrance, and without a foyer or mudroom, the front formal room often doubled as a drop-zone for groceries, bookbags, and other on-the-go items.
Hillcrest Construction designed a remedy to both address the function and flow issues along with adding square footage via a 150 sq ft addition to the family room and converting the garage into a mudroom entry and walk-through pantry.
-
The project’s addition was not especially large but was able to facilitate a new pathway to the home’s rear family room. The existing brick wall at the bottom of the second-floor staircase was opened up and created a new, natural flow from the second-floor bedrooms to the front formal room, and into the rear family hang-out space- all without having to cut through the often busy kitchen. The dining room area was relocated to remove it from the pathway to the door to the backyard. Additionally, free and clear access to the rear yard was established for both two-legged and four-legged friends.
The existing chunky slider door was removed and in its place was fabricated and installed a custom centerpiece that included a new gas fireplace insert with custom brick surround, two side towers for display items and choice vinyl, and two base cabinets with metal-grated doors to house a subwoofer, wifi equipment, and other stow-away items. The black walnut countertops and mantle pop from the white cabinetry, and the wall-mounted TV with soundbar complete the central A/V hub. The custom cabs and tops were designed and built at Hillcrest’s custom shop.
The farmhouse appeal was completed with distressed engineered hardwood floors and craftsman-style window and door trim throughout.
-
Another major component of the project was the conversion of the garage into a pantry+mudroom+everyday entry.
The clients had used their smallish garage for storage of outdoor yard and recreational equipment. With those storage needs being addressed at the exterior, the space was transformed into a custom pantry and mudroom. The floor level within the space was raised to meet the rest of the house and insulated appropriately. A newly installed pocket door divided the dining room area from the designed-to-spec pantry/beverage center. The pantry was designed to house dry storage, cleaning supplies, and dry bar supplies when the cleaning and shopping are complete. A window seat with doggie supply storage below was worked into the design to accommodate the existing elevation of the original garage window.
A coat closet and a small set of steps divide the pantry from the mudroom entry. The mudroom entry is marked with a striking combo of the herringbone thin-brick flooring and a custom hutch. Kids returning home from school have a designated spot to hang their coats and bookbags with two deep drawers for shoes. A custom cherry bench top adds a punctuation of warmth. The entry door and window replaced the old overhead garage doors to create the daily-used informal entry off the driveway.
With the house being such a favorable area, and the clients not looking to pull up roots, Hillcrest Construction facilitated a collaborative experience and comprehensive plan to change the house for the better and make it a home to grow within.
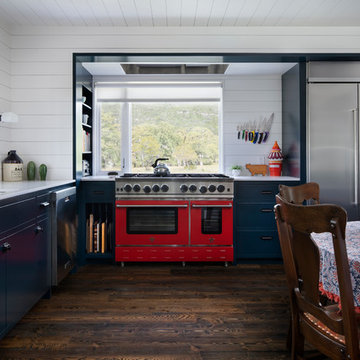
Cette photo montre une cuisine nature fermée avec un évier posé, des portes de placard turquoises, un plan de travail en quartz modifié, une crédence blanche, parquet foncé, un sol marron et un plan de travail jaune.
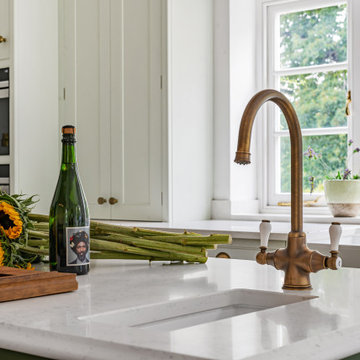
Exemple d'une grande cuisine américaine encastrable nature avec un évier encastré, un placard à porte shaker, des portes de placards vertess, un plan de travail en quartz modifié, un sol en carrelage de porcelaine, îlot, un sol marron et un plan de travail jaune.

Cette image montre une cuisine ouverte traditionnelle en U de taille moyenne avec un évier 1 bac, un placard à porte affleurante, des portes de placard blanches, un plan de travail en quartz modifié, une crédence blanche, une crédence en céramique, un électroménager en acier inoxydable, parquet foncé, îlot, un sol marron, un plan de travail jaune et un plafond décaissé.
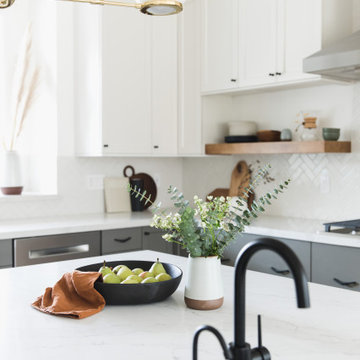
This project was a complete gut remodel of the owner's childhood home. They demolished it and rebuilt it as a brand-new two-story home to house both her retired parents in an attached ADU in-law unit, as well as her own family of six. Though there is a fire door separating the ADU from the main house, it is often left open to create a truly multi-generational home. For the design of the home, the owner's one request was to create something timeless, and we aimed to honor that.
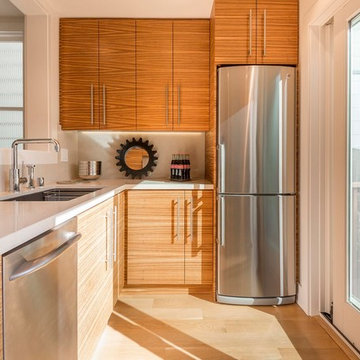
For a single woman working in downtown San Francisco, we were tasked with remodeling her 500 sq.ft. Victorian garden condo. We brought in more light by enlarging most of the openings to the rear and adding a sliding glass door in the kitchen. The kitchen features custom zebrawood cabinets, CaesarStone counters, stainless steel appliances and a large, deep square sink. The bathroom features a wall-hung Duravit vanity and toilet, recessed lighting, custom, built-in medicine cabinets and geometric glass tile. Wood tones in the kitchen and bath add a note of warmth to the clean modern lines. We designed a soft blue custom desk/tv unit and white bookshelves in the living room to make the most out of the space available. A modern JØTUL fireplace stove heats the space stylishly. We replaced all of the Victorian trim throughout with clean, modern trim and organized the ducts and pipes into soffits to create as orderly look as possible with the existing conditions.
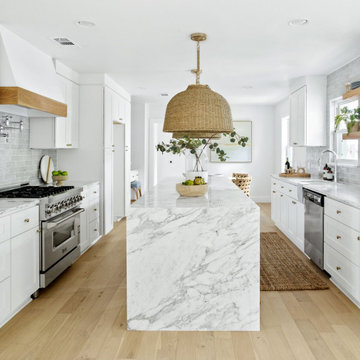
Interior Design By Designer and Broker Jessica Koltun Home | Selling Dallas Texas
Idées déco pour une très grande cuisine américaine parallèle contemporaine avec un évier 1 bac, un placard à porte affleurante, des portes de placard jaunes, plan de travail en marbre, une crédence grise, une crédence en carrelage de pierre, un électroménager en acier inoxydable, parquet clair, îlot, un sol marron et un plan de travail jaune.
Idées déco pour une très grande cuisine américaine parallèle contemporaine avec un évier 1 bac, un placard à porte affleurante, des portes de placard jaunes, plan de travail en marbre, une crédence grise, une crédence en carrelage de pierre, un électroménager en acier inoxydable, parquet clair, îlot, un sol marron et un plan de travail jaune.
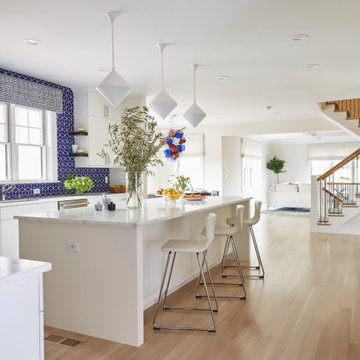
A warm modern kitchen with off-white cabinetry, bold blue custom tile backsplash, modern kitchen pendants, marble island, custom window cornice, pale light oak wood floors, and contemporary kitchen counter stools. Open flow kitchen to breakfast room and family room.
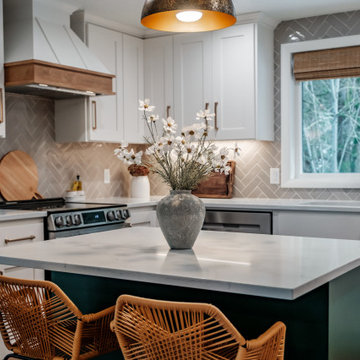
Full kitchen remodel. The soffit was removed to extend the upper kitchen cabinets. Cabinets and the island were built to fit this custom kitchen space. Can, under cabinet, and pendant lighting was installed. Ceramic tile was installed in a chevron pattern for the backsplash. Quartz countertops and floating shelving.

Design Consultant Jeff Doubét is the author of Creating Spanish Style Homes: Before & After – Techniques – Designs – Insights. The 240 page “Design Consultation in a Book” is now available. Please visit SantaBarbaraHomeDesigner.com for more info.
Jeff Doubét specializes in Santa Barbara style home and landscape designs. To learn more info about the variety of custom design services I offer, please visit SantaBarbaraHomeDesigner.com
Jeff Doubét is the Founder of Santa Barbara Home Design - a design studio based in Santa Barbara, California USA.
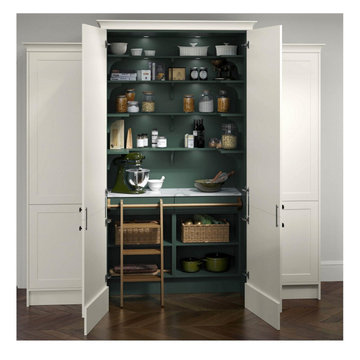
Tall integrated pantry unit painted porcelain externally and heritage green internally. Featuring LED down lights and a quirky half base ladder to help with hard-to-reach areas.
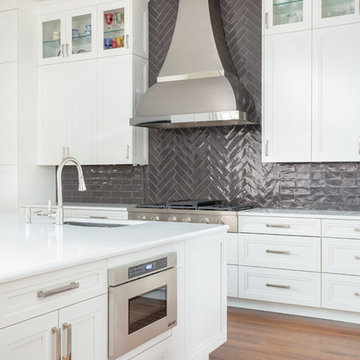
Not only was this kitchen a huge aesthetic transformation from the yellow tones that existed before it, but we increased valuable working and storage space for these cooks! In addition, these grandparents have more than enough little guys to fit into island banquette that was custom built around their oversized island. What a statement!
Cabinetry: Ultracraft, Sarasota door in Melted Brie
Countertop: Caesarstone quartz 3cm Frosty Carrina
Backsplash: Daltile Artigiano 3x12 Milan Arena
Hardware: Atlas Wadsworth pull in Brushed Satin Nickel
Sink: Blanco Diamons Silgranit 1-3/4 bowl in Cinder
Faucet: Rohl, Michael Berman Pull-Down Faucet in satin nickel
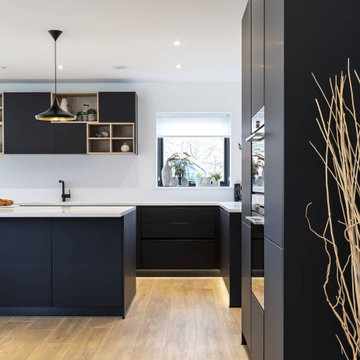
A Scandinavian Southmore Kitchen
We designed, supplied and fitted this beautiful Hacker Systemat kitchen in Matt Black Lacquer finish.
Teamed with Sand Oak reproduction open shelving for a Scandinavian look that is super popular and finished with a designer White Corian worktop that brightens up the space.
This open plan kitchen is ready for welcoming and entertaining guests and is equipped with the latest appliances from Siemens.
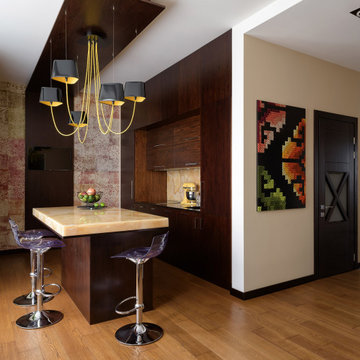
Простое место для жизни, где спокойно, уютно и тепло.
Интерьер живет и дополняется декором из путешествий и предметами иконами дизайна до сих пор.
Фокусная точка кухни— столешница с подсветкой из медового оникса и люстра Designheure lustre 6 petit nuage.
Спальня - зона вдохновленная сюрреализмом, Рене Магниттом и глубоким синим. Акценты: стул fabio november her Casamania, торшер Eos Umage и скульптура ASW A Shade Wilder
Ванная комната - мечта и воспоминание о райском острове Бали.
Фотограф: Сергей Савченко
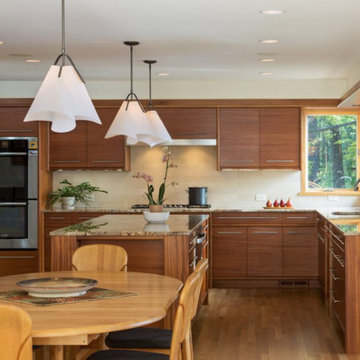
Originally built in the 1980s, this Dellwood residence needed a Kitchen and Half Bath facelift. Now the Kitchen features custom horizontal grain-matched African Mahogany cabinetry, granite countertops, new fixtures, appliances (including a sub-zero refrigerator), lighting and wood floors.
The same African Mahogany was used for the installation of casework flanking the existing fireplace.
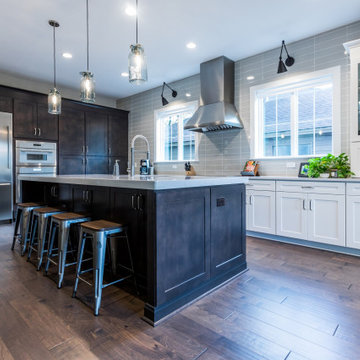
DreamDesign®25, Springmoor House, is a modern rustic farmhouse and courtyard-style home. A semi-detached guest suite (which can also be used as a studio, office, pool house or other function) with separate entrance is the front of the house adjacent to a gated entry. In the courtyard, a pool and spa create a private retreat. The main house is approximately 2500 SF and includes four bedrooms and 2 1/2 baths. The design centerpiece is the two-story great room with asymmetrical stone fireplace and wrap-around staircase and balcony. A modern open-concept kitchen with large island and Thermador appliances is open to both great and dining rooms. The first-floor master suite is serene and modern with vaulted ceilings, floating vanity and open shower.
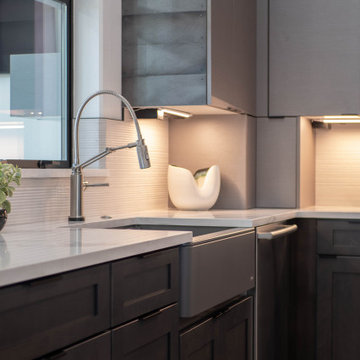
This multi award winning Kitchen features a eye-catching center island ceiling detail, 2 refrigerators and 2 windows leading out to an indoor-outdoor Kitchen featuring a Glass Garage Door opening to panoramic views.
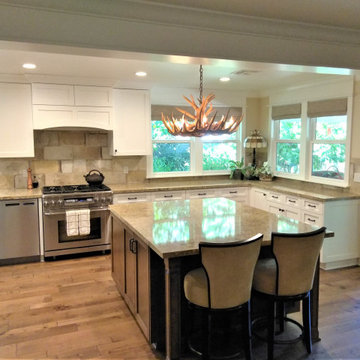
Bright, beautiful, open-concept kitchen, transformed from a closed-in space that felt crowded. The custom lower cabinets are 30" deep instead of 24" for much more work space, and my client can now see into the living room, after removing the obstructive wall.
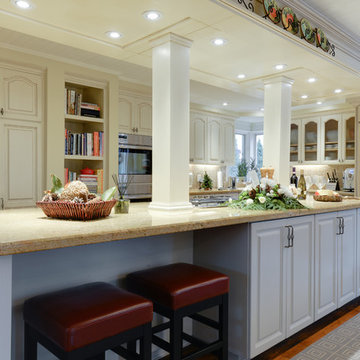
Grey island, cooktop in island, built-in refrigerator
Cette image montre une grande cuisine américaine parallèle traditionnelle en bois vieilli avec un évier posé, un placard avec porte à panneau surélevé, un plan de travail en granite, une crédence jaune, une crédence en marbre, un électroménager en acier inoxydable, un sol en bois brun, îlot, un sol marron et un plan de travail jaune.
Cette image montre une grande cuisine américaine parallèle traditionnelle en bois vieilli avec un évier posé, un placard avec porte à panneau surélevé, un plan de travail en granite, une crédence jaune, une crédence en marbre, un électroménager en acier inoxydable, un sol en bois brun, îlot, un sol marron et un plan de travail jaune.
Idées déco de cuisines avec un sol marron et un plan de travail jaune
7